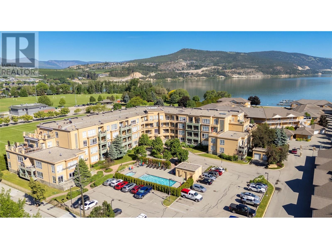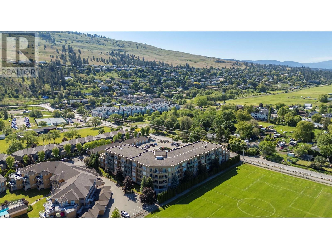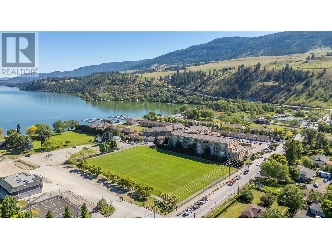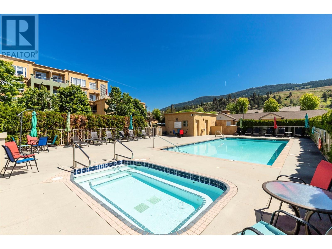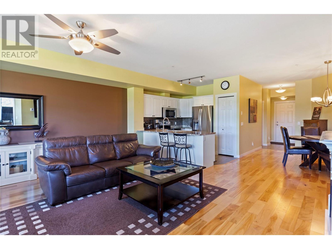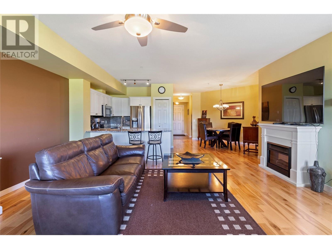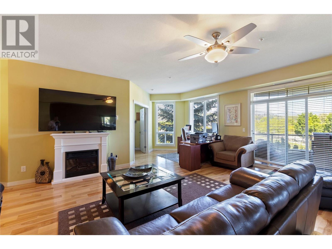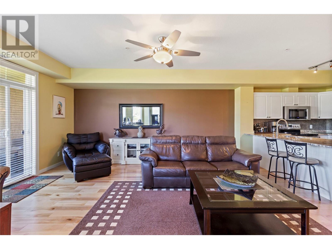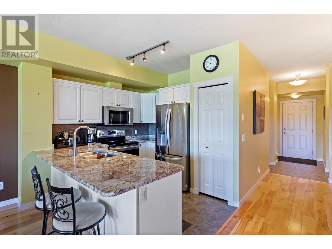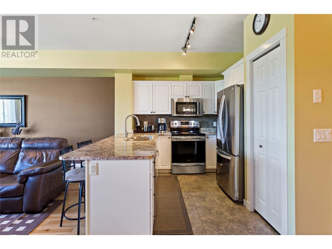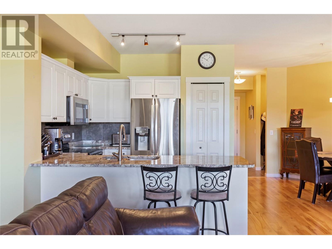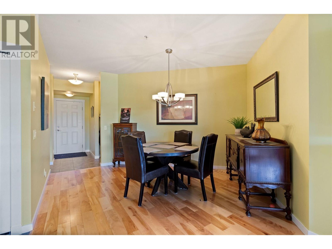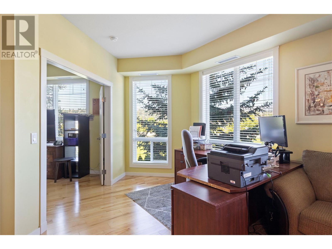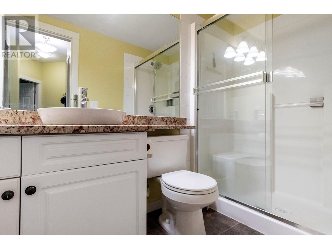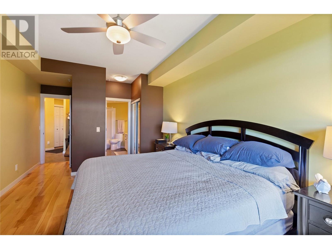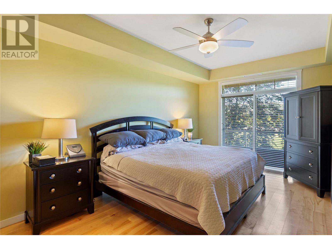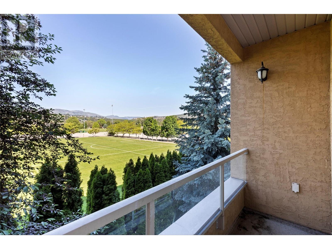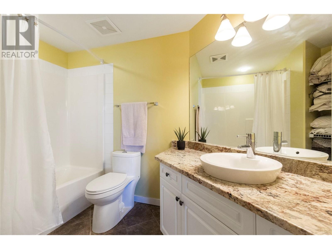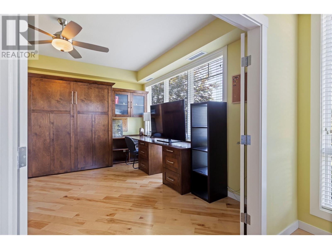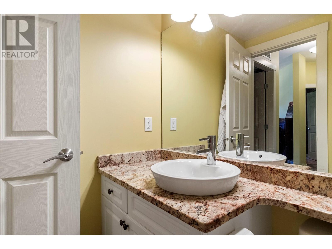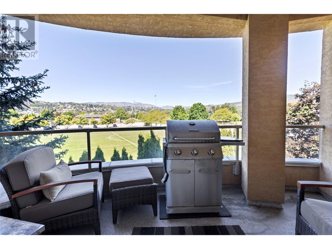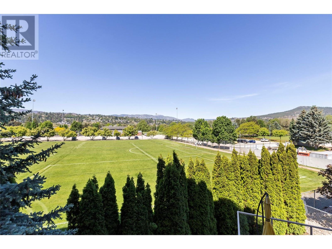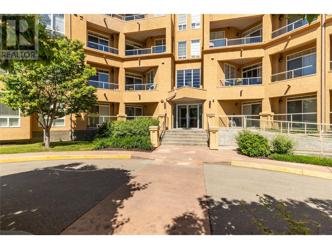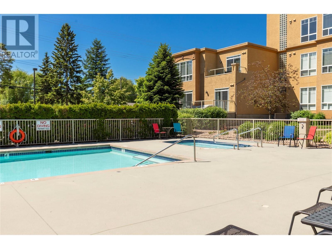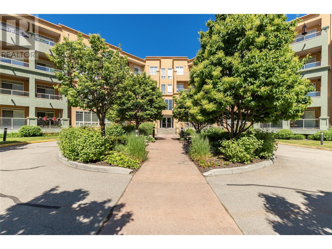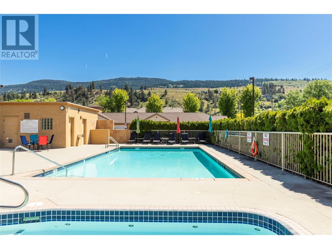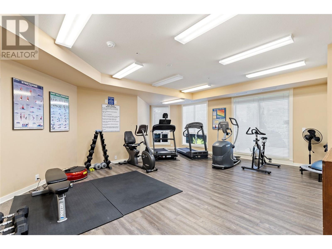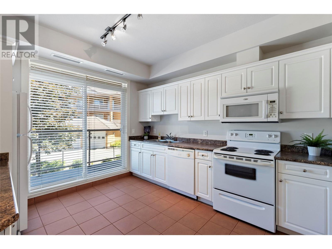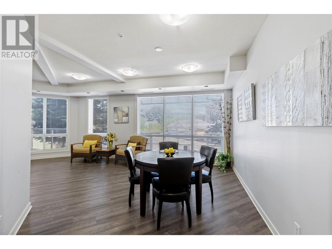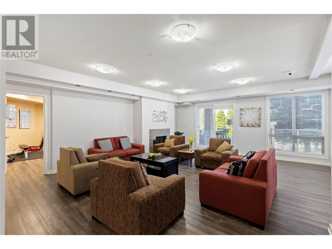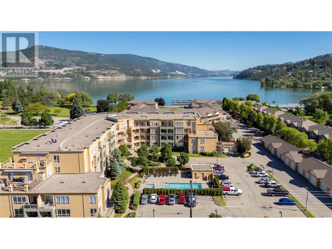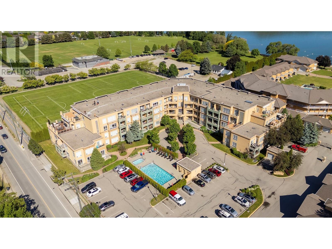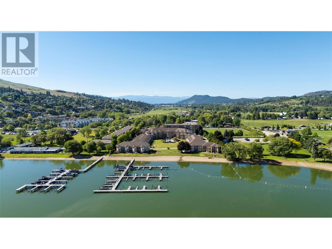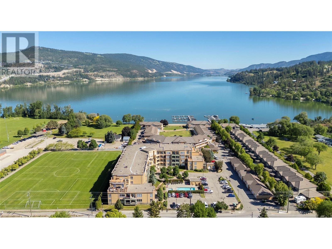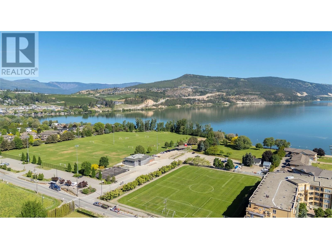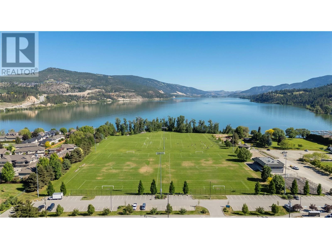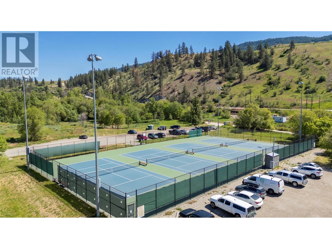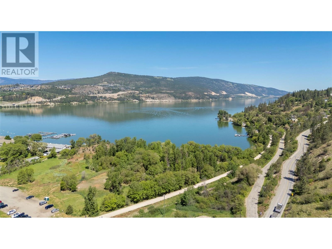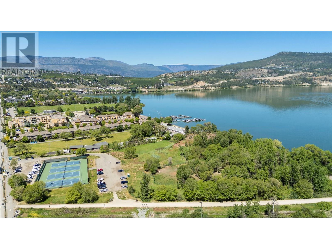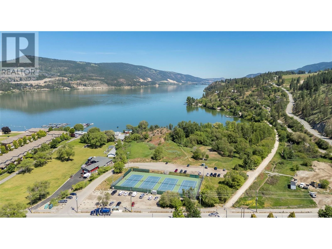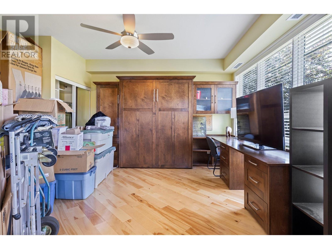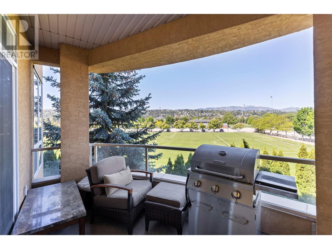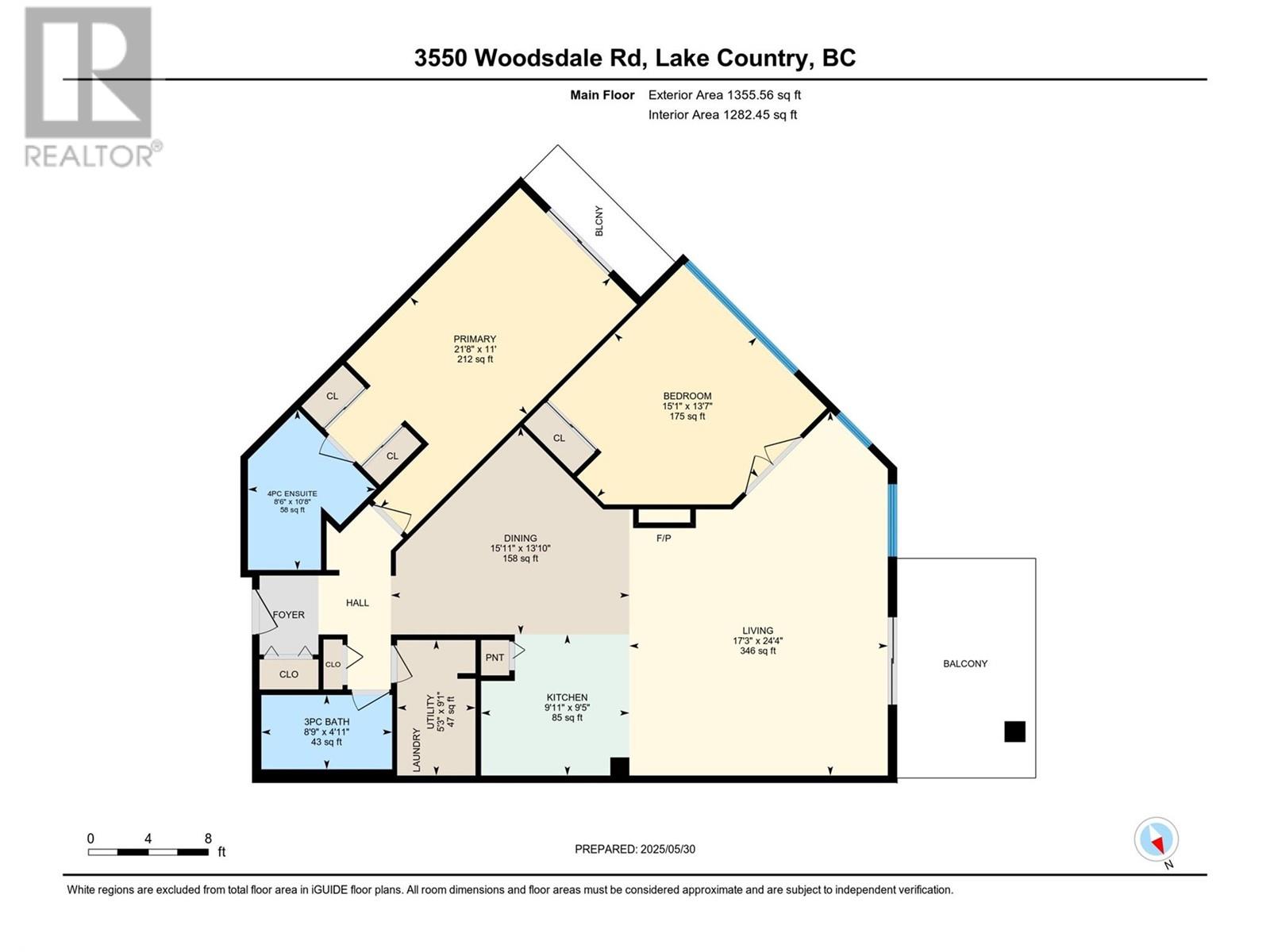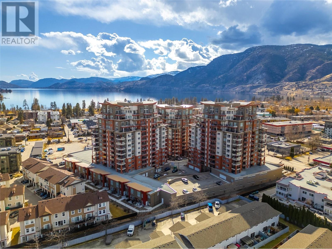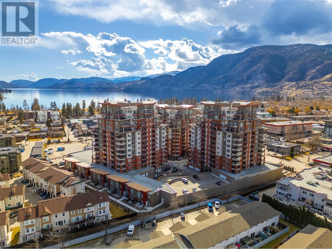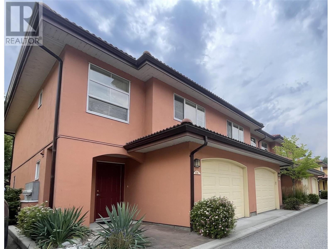3550 Woodsdale Road Unit# 212
1346 sqft
2 Bedrooms
2 Bathrooms
$525,000
Imagine a lifestyle where relaxation and peace define your days, nestled within a laid-back community just moments from the beach, a lush park, and picturesque rail trails. Here is where you don't have to compromise on space or comfort. This unit is one of the largest, most spacious units in the building, it is perfectly positioned on the backside, ensuring an abundance of natural light floods every corner and offering stunning sunset views to cap off your evenings. Featuring two generously sized bedrooms (one with quality built in murphy bed and desk) , an open and airy layout, and not just one, but two private patios, this home is designed for both comfort and entertaining. Added conveniences include secure parking and a dedicated storage locker for the unit. This Exceptional unit is overlooking the beautiful Beasley Park and steps away from the tranquil Wood Lake, with its boat launches and marina, this location is truly unbeatable. Despite its peaceful ambiance, you're only minutes away from shopping, exquisite restaurants, and renowned wineries. Emerald Point isn't just a residence; it's a lifestyle. Enjoy the resort-like amenities including a fully-equipped gym, a relaxing sauna, a refreshing pool & hot tub , and a versatile meeting room with kitchen for entertaining larger crowds . This isn't just a home; it's the obvious choice for those seeking a blend of tranquility and convenience. Discover serene living in this exceptional corner unit at Emerald Point. (id:6770)
2 bedrooms Apartment Single Family Home < 1 Acre New
Listed by Simon Ward
Royal LePage Kelowna

Share this listing
Overview
- Price $525,000
- MLS # 10348518
- Age 2007
- Stories 1
- Size 1346 sqft
- Bedrooms 2
- Bathrooms 2
- Exterior Stucco
- Cooling Central Air Conditioning, See Remarks
- Appliances Refrigerator, Dishwasher, Dryer, Range - Electric, Microwave, Washer
- Water Municipal water
- Sewer Municipal sewage system
- Flooring Ceramic Tile, Hardwood, Vinyl
- Listing Agent Simon Ward
- Listing Office Royal LePage Kelowna
- View Lake view, Mountain view
- Landscape Features Landscaped

