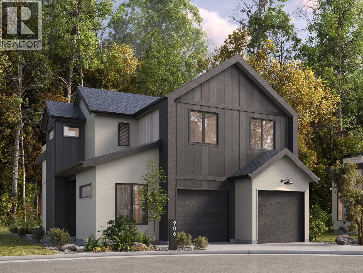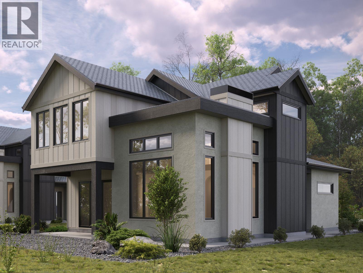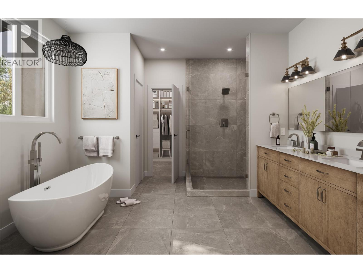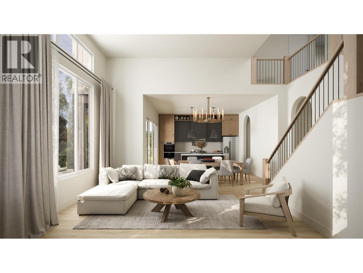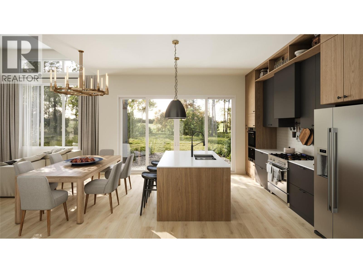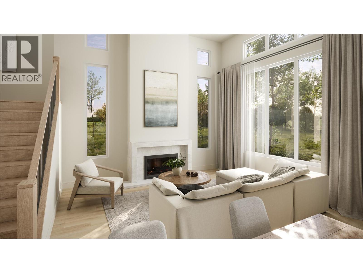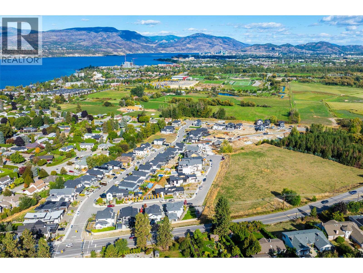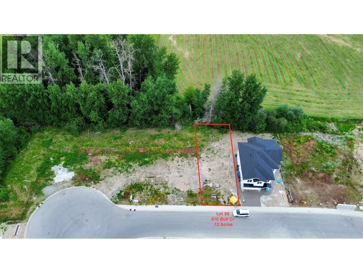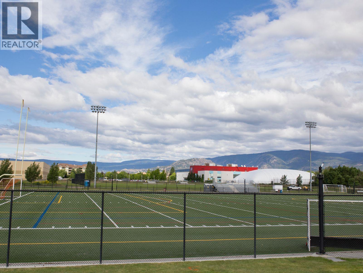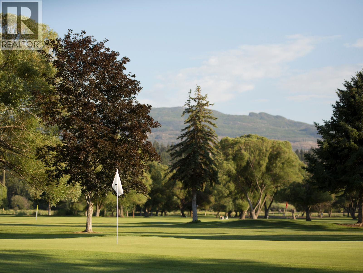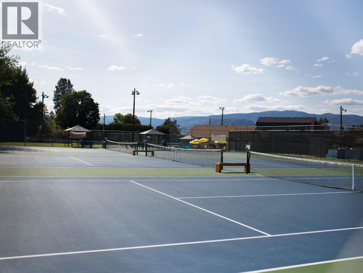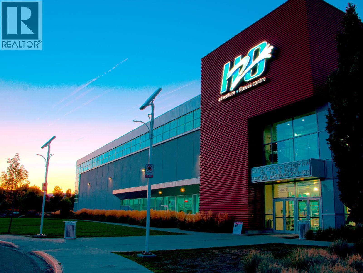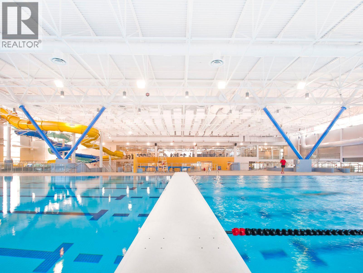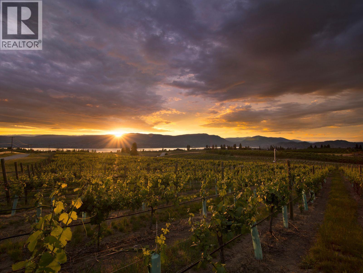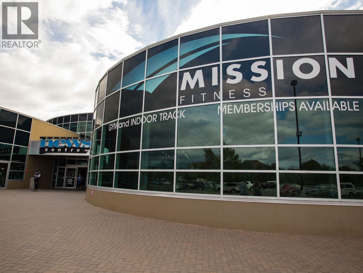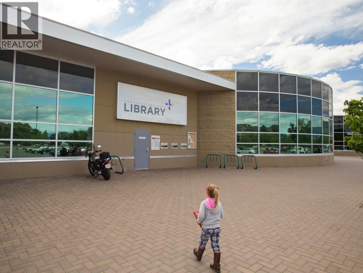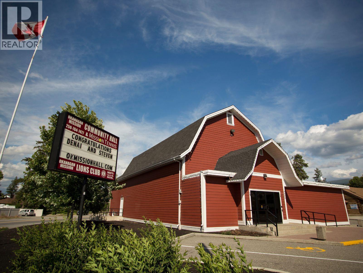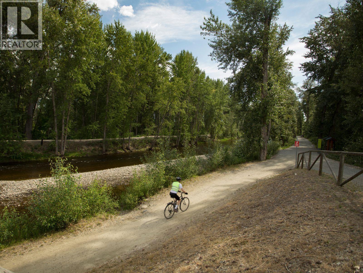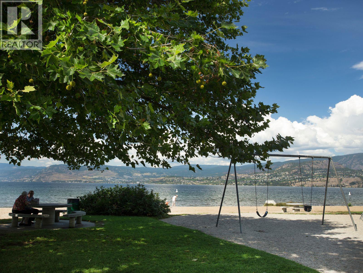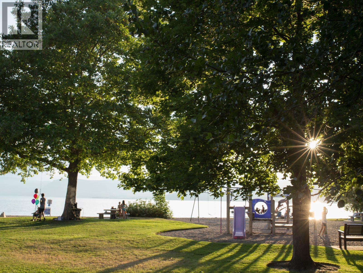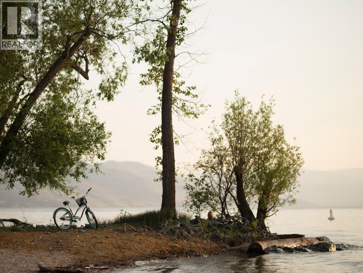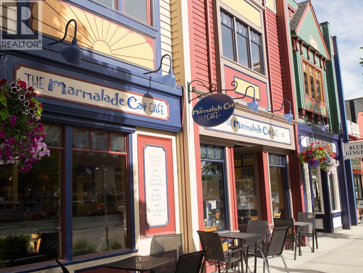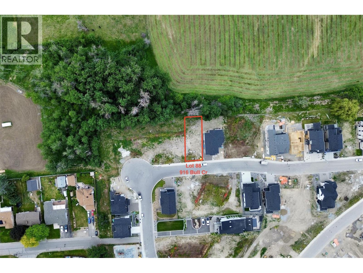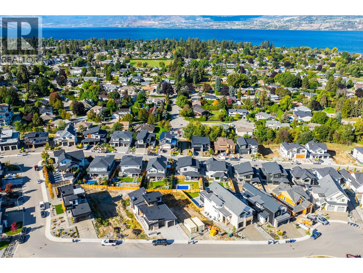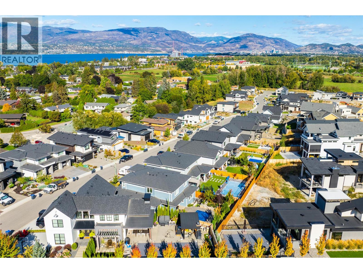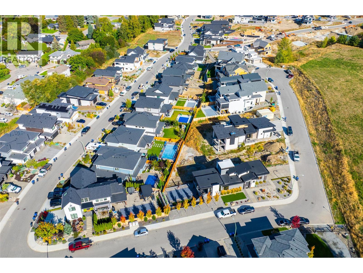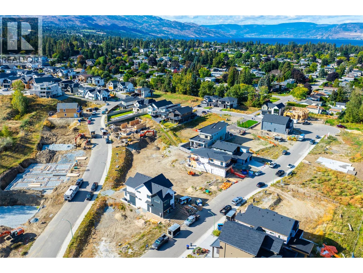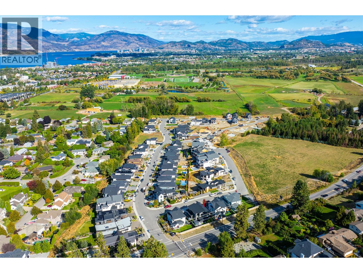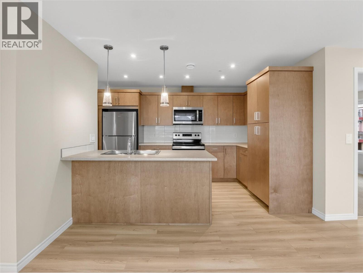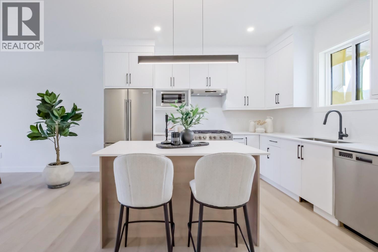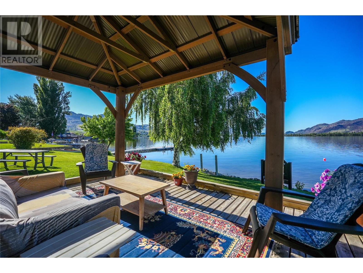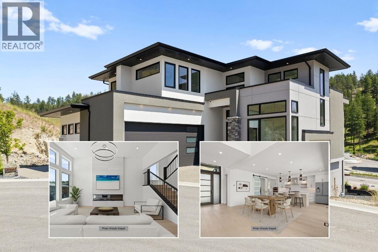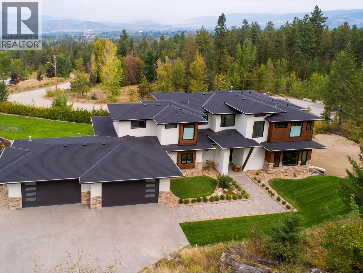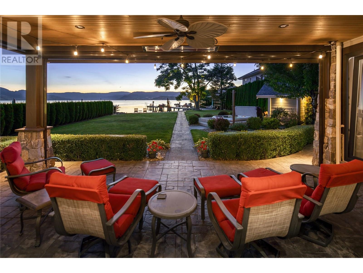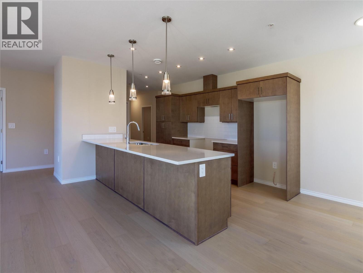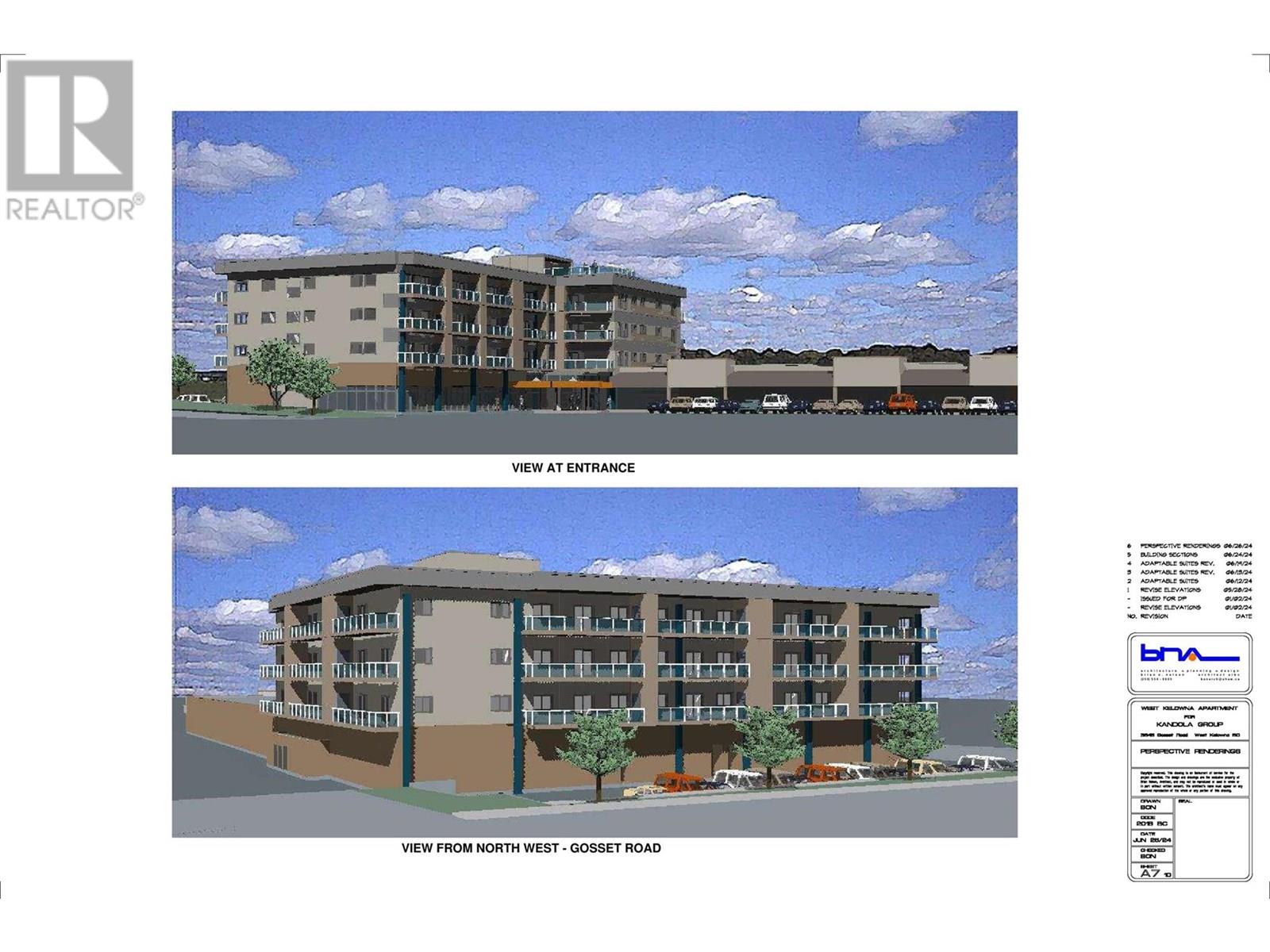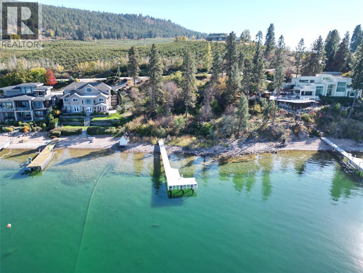916 Bull Crescent Lot# 88
2072 sqft
3 Bedrooms
3 Bathrooms
$1,379,000
Crafted by Align West Homes with interiors by designer Raquel Millikin, this 3-bed, 3-bath home offers 2,072 sq. ft. of thoughtfully designed space. The open-plan main floor connects kitchen, dining, and patio areas, ideal for everyday living and entertaining. Quartz counters, Urbana Finsa cabinetry, and matte black accents root the design in timeless style. Upstairs, the primary suite features a freestanding tub, walk-in shower, and generous storage. This proposed build still allows purchasers to influence the design and detail to craft a luxurious home perfectly suited to your needs. With beaches, schools, DeHart Park, and shopping within walking distance, residents love how The Orchard transforms daily routines: less driving, more living, and genuine connection to the Okanagan good life. (id:6770)
Age < 5 Years 3+ bedrooms Single Family Home < 1 Acre NewListed by Shane Styles
Stilhavn Real Estate Services

Share this listing
Overview
- Price $1,379,000
- MLS # 10349991
- Age 2027
- Stories 2
- Size 2072 sqft
- Bedrooms 3
- Bathrooms 3
- Cooling Central Air Conditioning
- Water Municipal water
- Sewer Municipal sewage system
- Listing Agent Shane Styles
- Listing Office Stilhavn Real Estate Services

