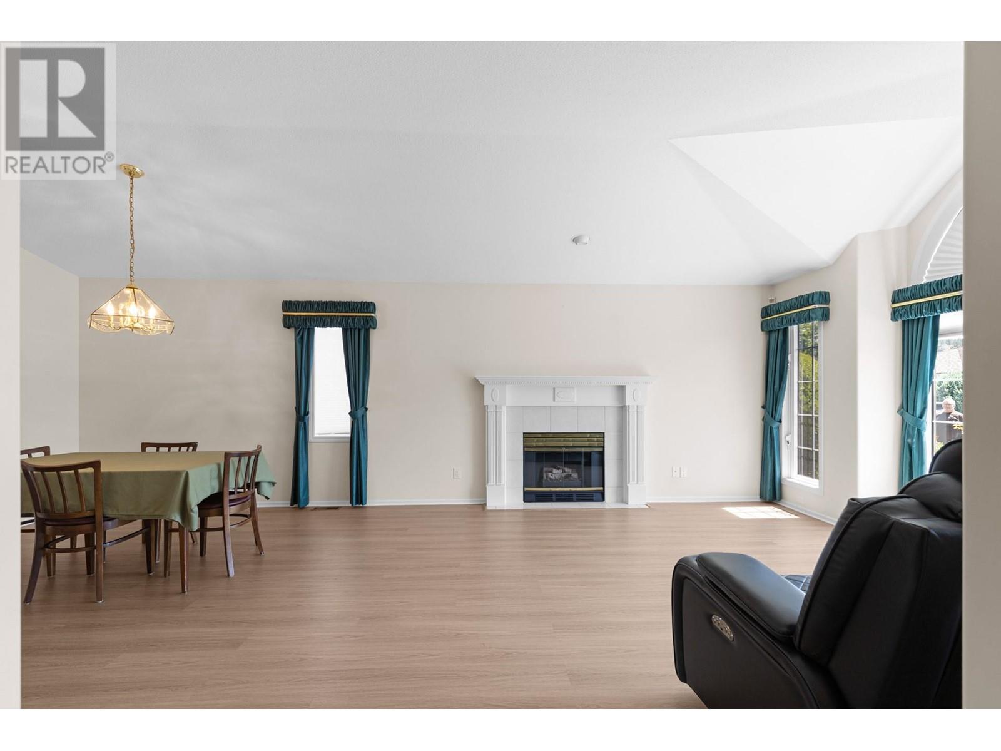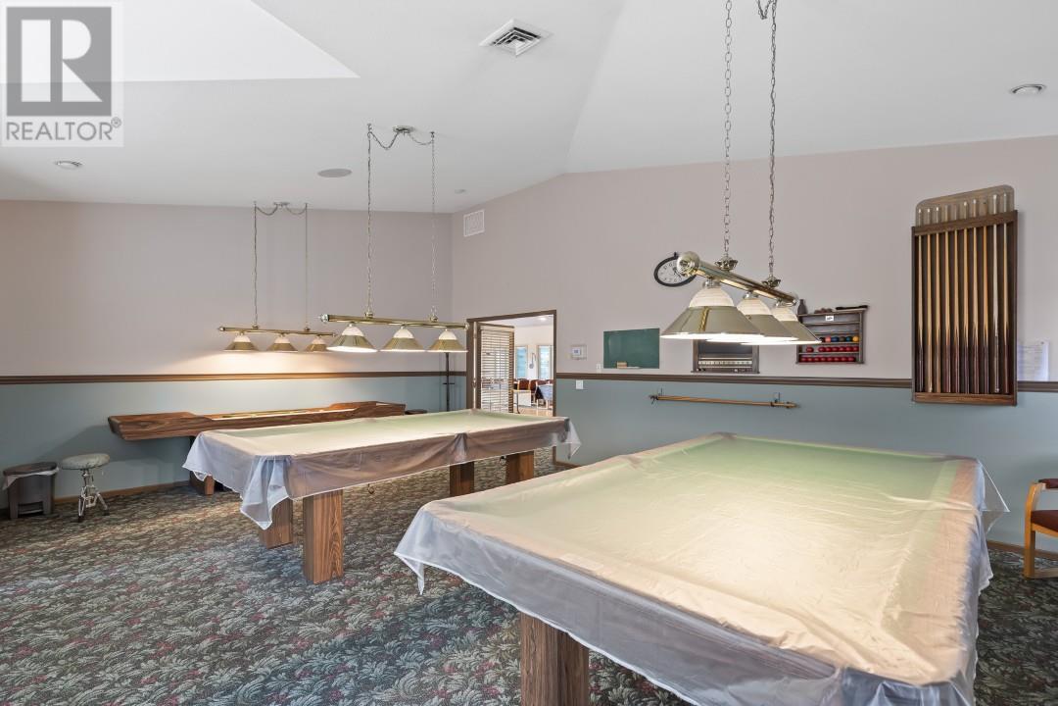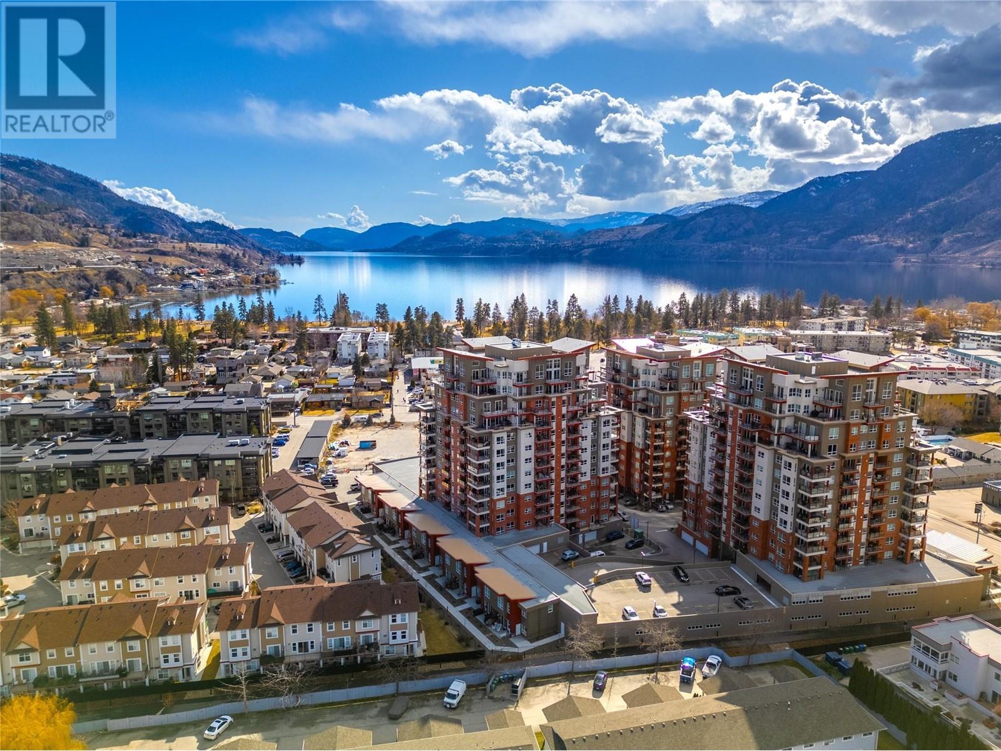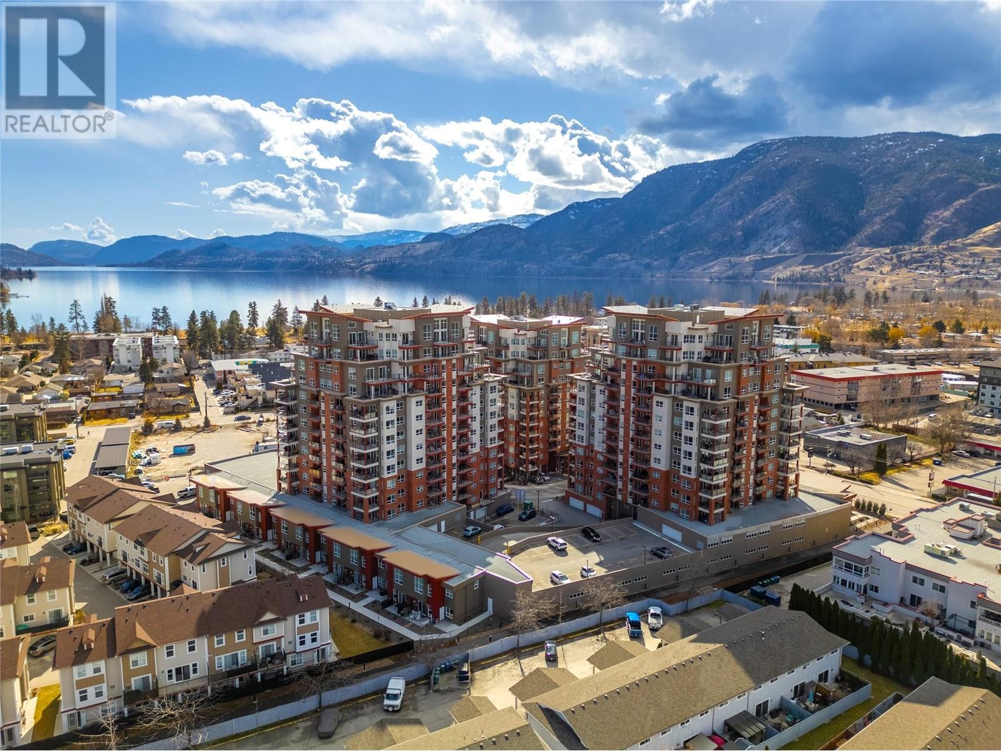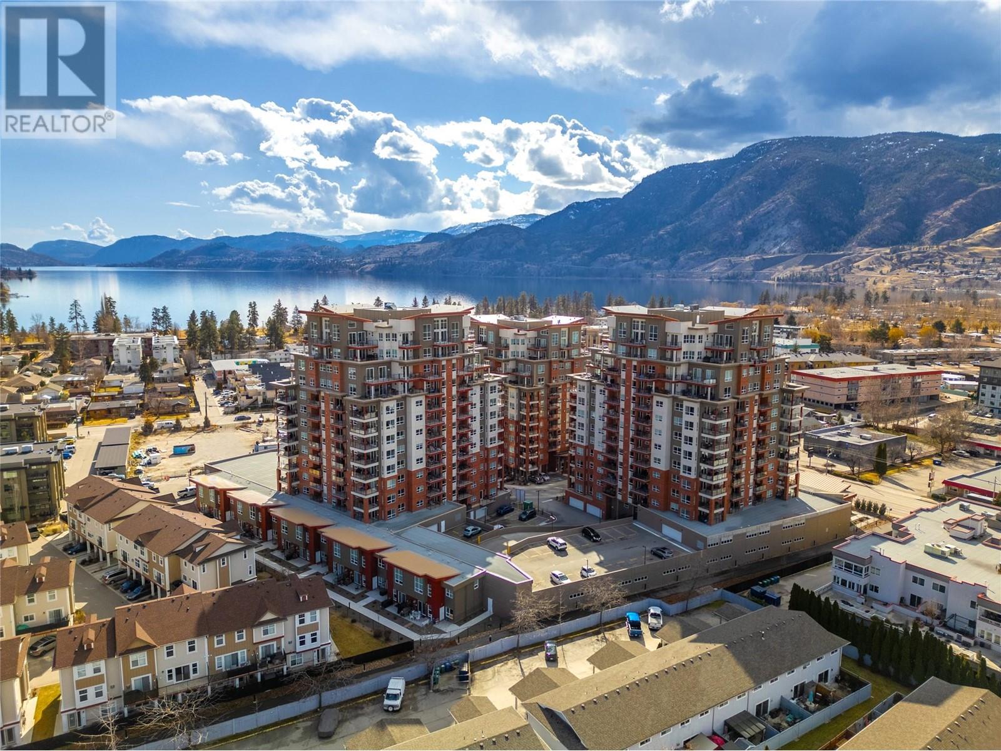595 Yates Road Unit# 84
1588 sqft
2 Bedrooms
2 Bathrooms
$799,000
Welcome to Sandpointe, where location truly reigns supreme! Nestled in Kelowna’s beloved neighbourhood of Glenmore, this premiere 55+ gated community is a haven of tranquility. And lucky #84 is sitting pretty on a prime lot along a shimmering waterway, this home enjoys peaceful surroundings, far from road noise but minutes from the clubhouse and all its delights. And the house? It’s Goldilocks' dream—just right in size and overflowing with thoughtful updates. The high-value essentials? Already taken care of! With a brand-new furnace and heat pump, new Hot Water Tank, washer/dryer, and fridge, and the Poly B plumbing has been replaced... this home lets you settle in stress-free. The primary ensuite, boasts a stunning custom tiled zero-threshold shower that blends safety and style. Updated flooring and new blinds bring more polish. Beyond your front door, a resort-style lifestyle awaits! Take a dip in the indoor and outdoor pools, stay active in the top-notch fitness centre, or gather with friends in the multi-purpose clubhouse. This home isn’t just a place to live—it’s an invitation to thrive. Don't hesitate! Step into your perfect fit before someone else does! RV Parking (subject to availability). Furnace and heat pump April 2025. Hot water tank 2023. PolyB 2023. (id:6770)
2 bedrooms Single Family Home < 1 Acre New
Listed by Byron Armstrong
RE/MAX Kelowna

Share this listing
Overview
- Price $799,000
- MLS # 10351366
- Age 1992
- Stories 1
- Size 1588 sqft
- Bedrooms 2
- Bathrooms 2
- Exterior Stucco
- Cooling Heat Pump
- Water Municipal water
- Sewer Municipal sewage system
- Listing Agent Byron Armstrong
- Listing Office RE/MAX Kelowna
- Landscape Features Landscaped, Level








