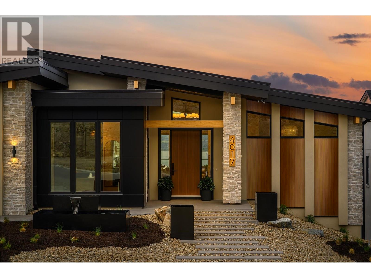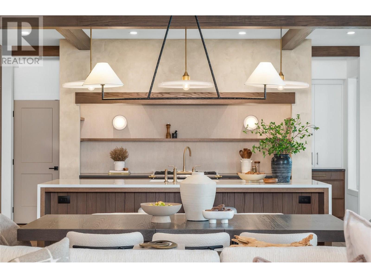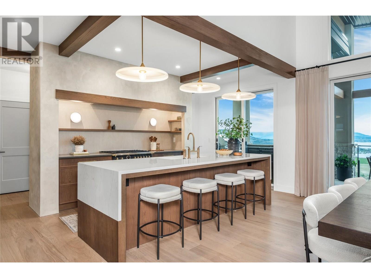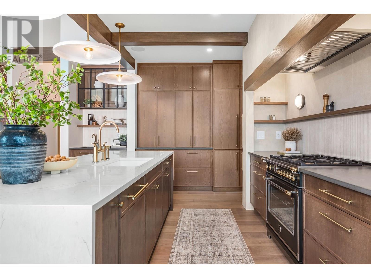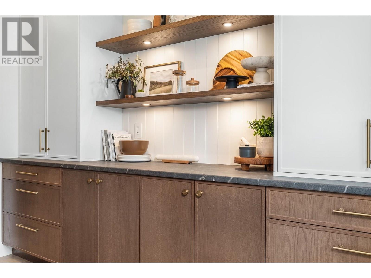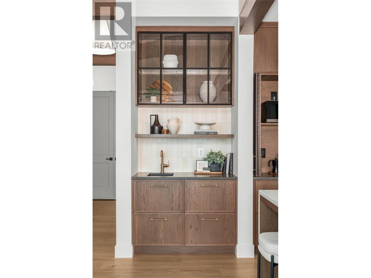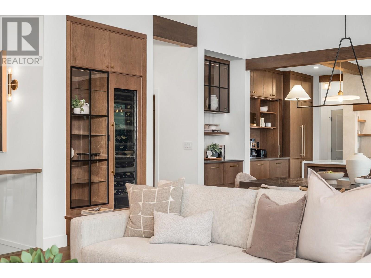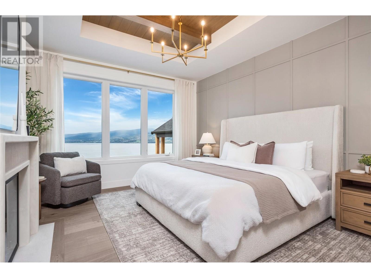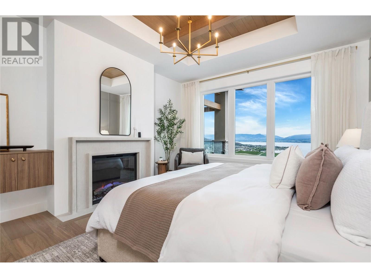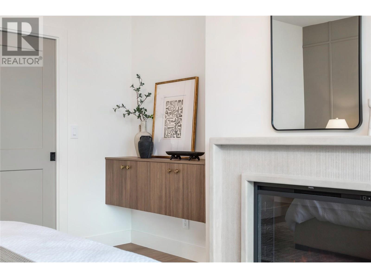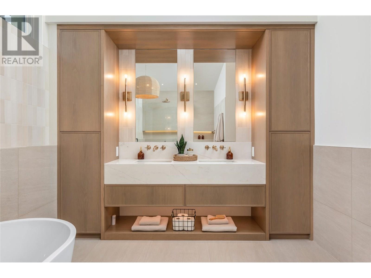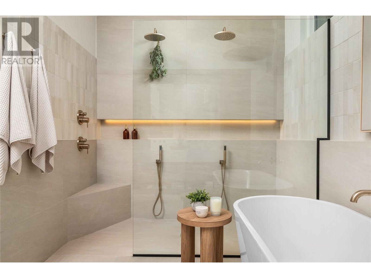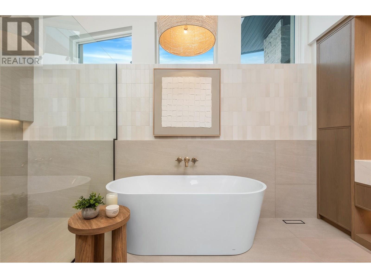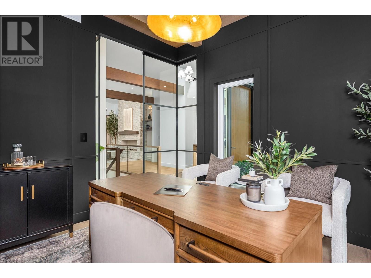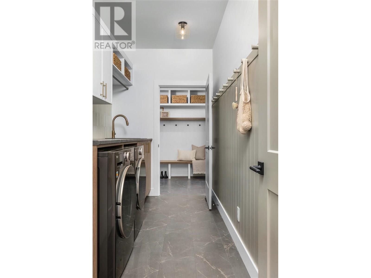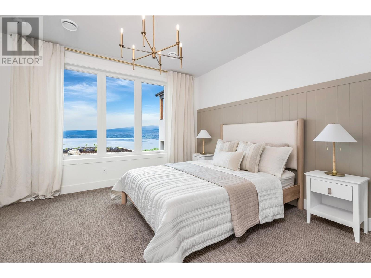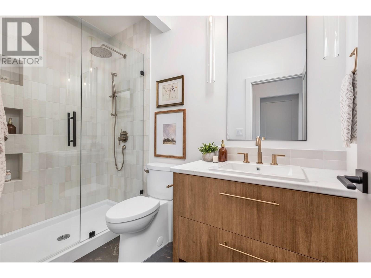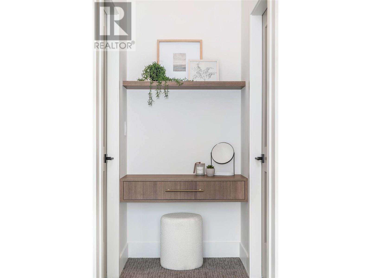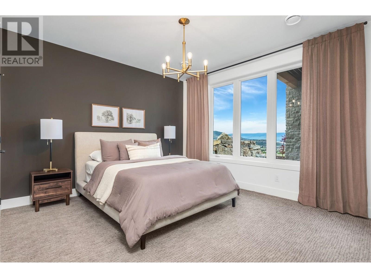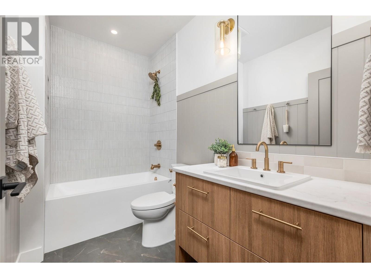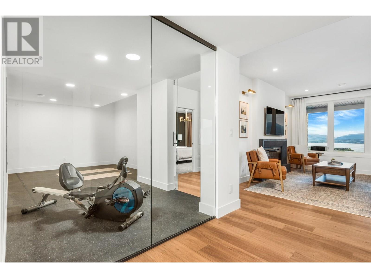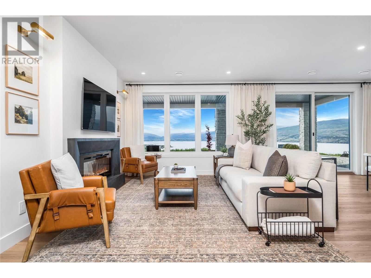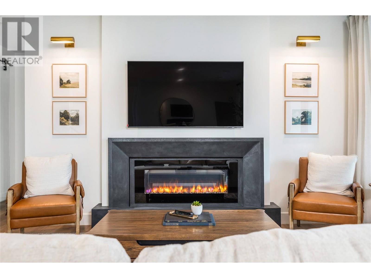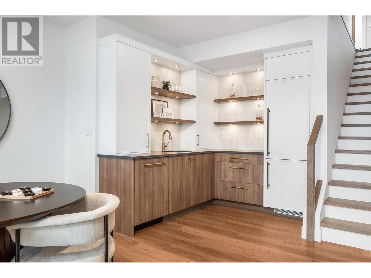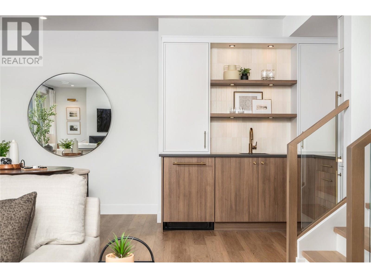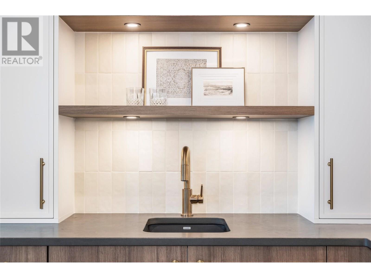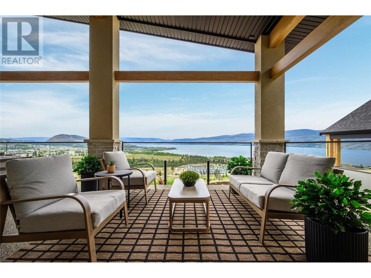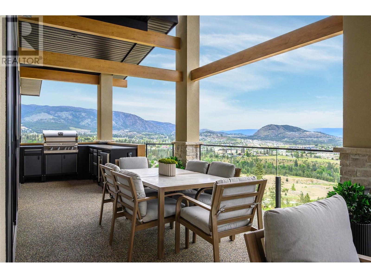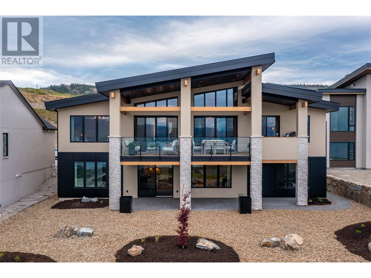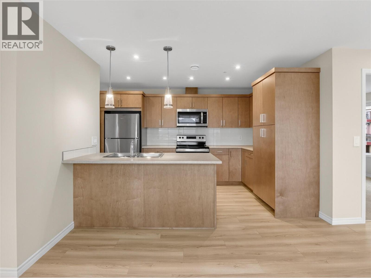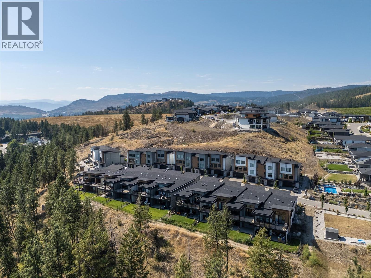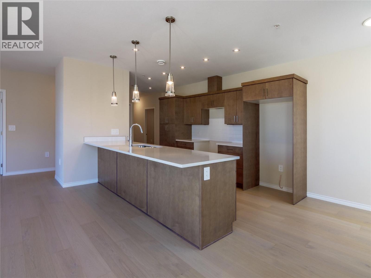4017 Sunstone Street
3491 sqft
3 Bedrooms
4 Bathrooms
$2,499,000
Step inside this Everton Ridge Built Okanagan Contemporary show home in Shorerise, West Kelowna – where elevated design meets everyday functionality. This stunning residence features dramatic vaulted ceilings throughout the Great Room, Dining Room, Entry, and Ensuite, adding architectural impact and an airy, expansive feel. A sleek linear fireplace anchors the Great Room, while the oversized covered deck – with its fully equipped outdoor kitchen – offers the perfect space for year-round entertaining. With 3 bedrooms, 3.5 bathrooms, and a spacious double-car garage, there’s room for the whole family to live and grow. The heart of the home is the dream kitchen, complete with a 10-foot island, a large butler’s pantry, and a built-in coffee bar – ideal for both busy mornings and relaxed weekends. Every detail has been thoughtfully designed to reflect timeless style and effortless livability. (id:6770)
Age < 5 Years 3+ bedrooms Single Family Home < 1 Acre New
Listed by Peter Berzins
Summerland Realty Ltd.

Share this listing
Overview
- Price $2,499,000
- MLS # 10348737
- Age 2025
- Stories 1
- Size 3491 sqft
- Bedrooms 3
- Bathrooms 4
- Cooling Central Air Conditioning, Heat Pump
- Water Municipal water
- Sewer Municipal sewage system
- Flooring Hardwood, Tile, Vinyl
- Listing Agent Peter Berzins
- Listing Office Summerland Realty Ltd.
- View Lake view, Mountain view


