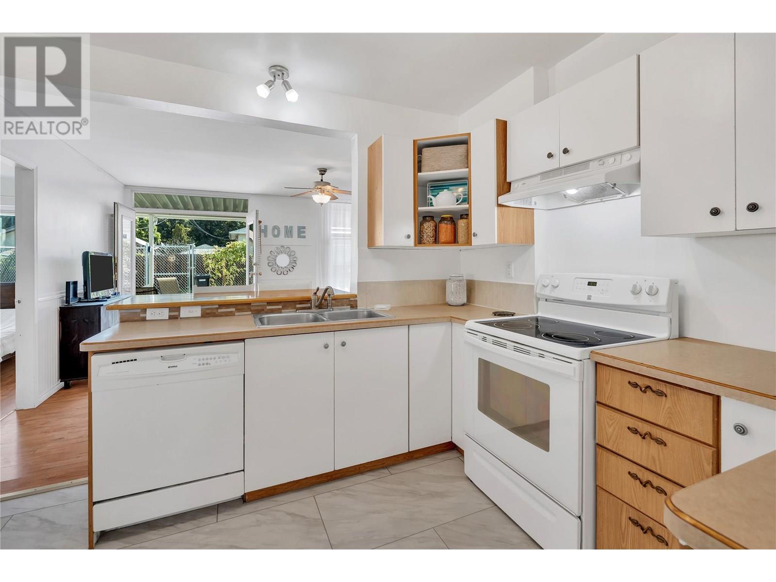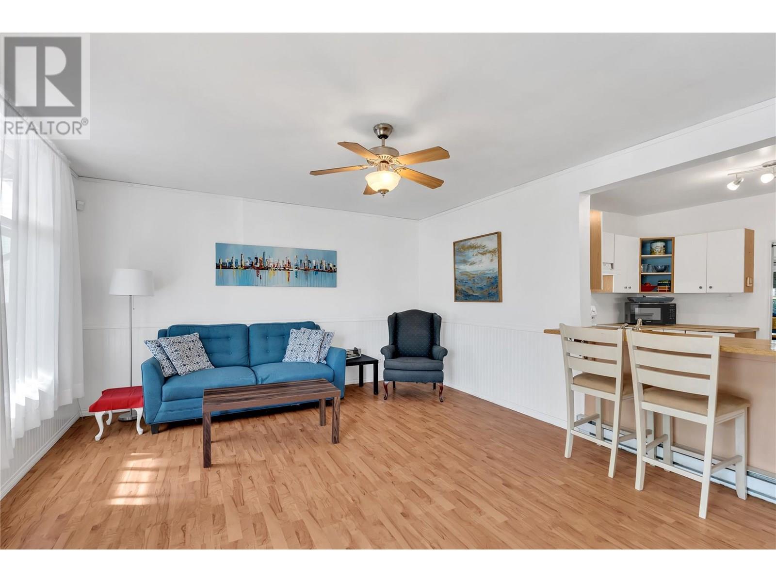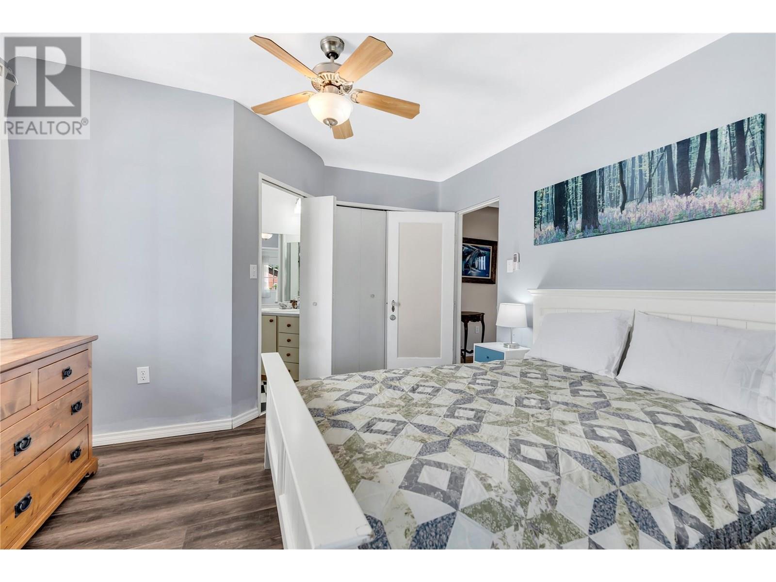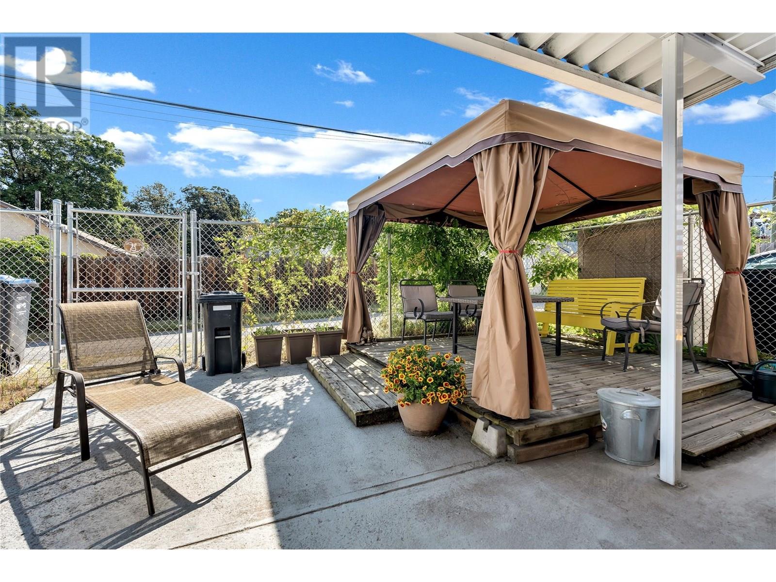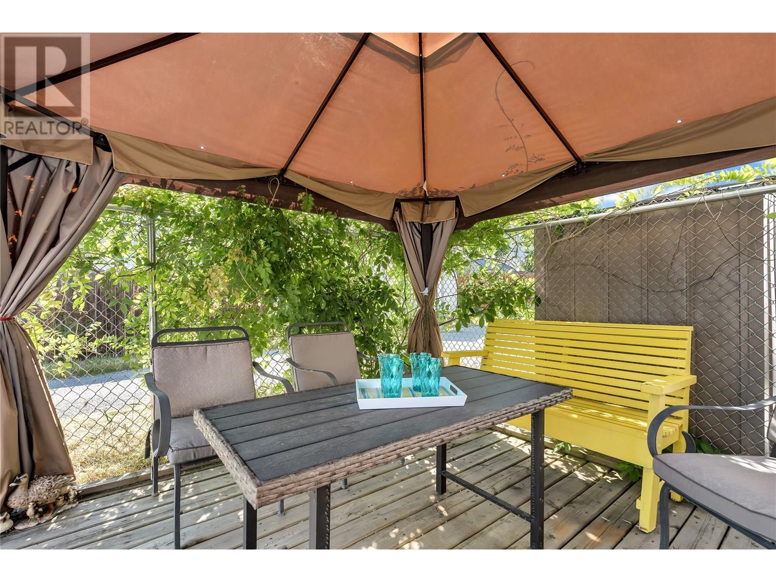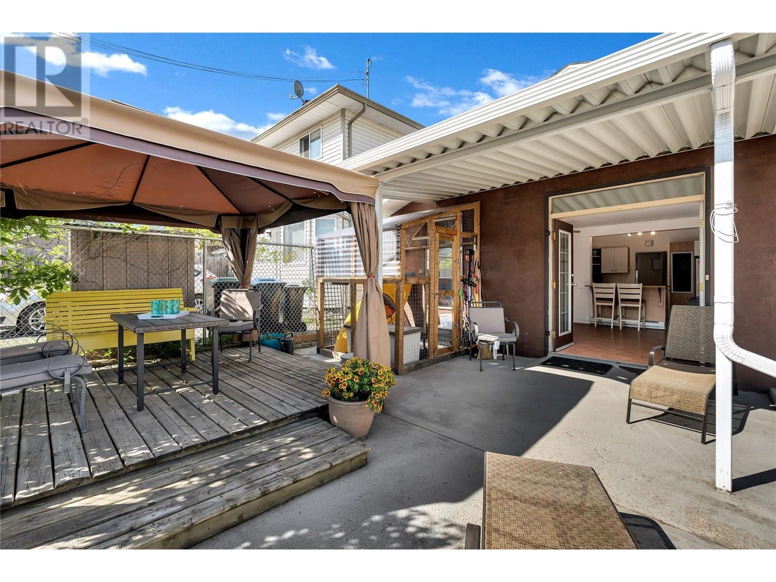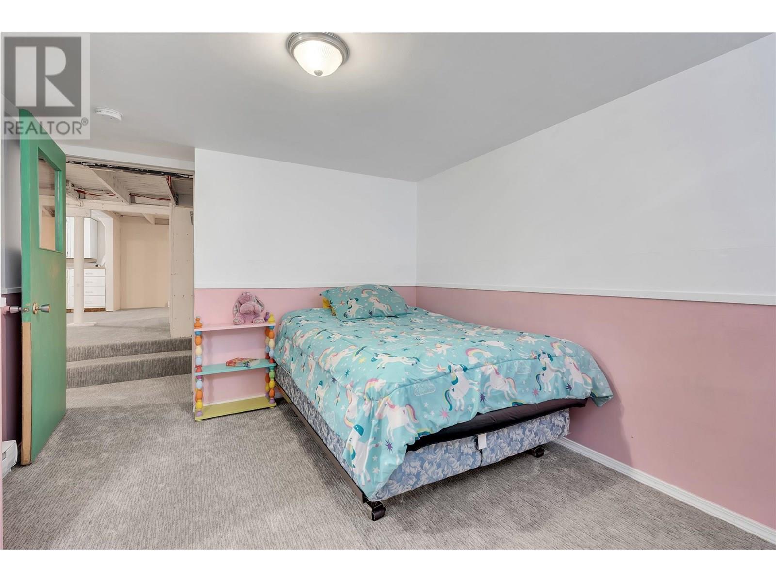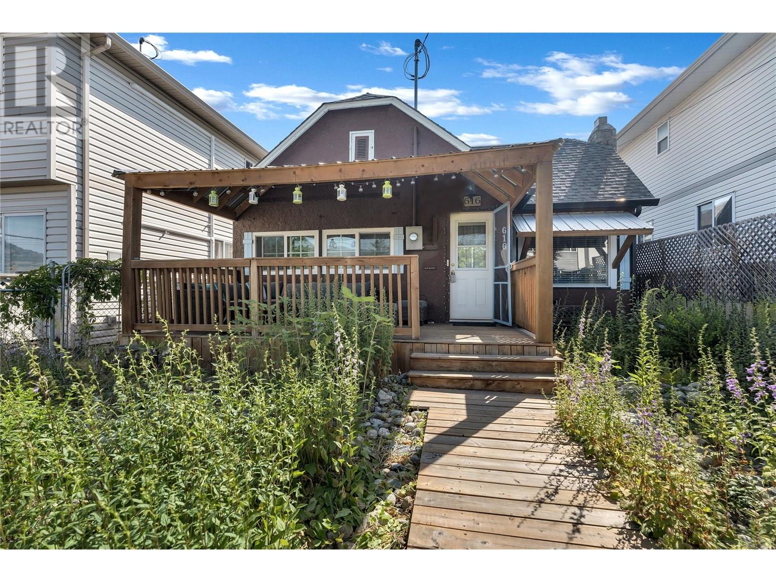616 Burns Street
1950 sqft
3 Bedrooms
3 Bathrooms
$604,900
OPEN HOUSE SATURDAY AUGUST 23 10:30 - 11:30 AM. Charming and centrally located, this home sits on a quiet street in the heart of Penticton. With 3 bedrooms and 2 bathrooms on the main level, the layout includes a central kitchen and dining area, along with two spacious living rooms—perfect for families or those who enjoy extra space. The main floor opens to two inviting outdoor areas: a covered front patio overlooking the street, and double doors at the back that lead to a private yard featuring a gazebo and a catio. The backyard also offers lane access, with potential to add rear parking if desired. Downstairs, you'll find a third bathroom and three large flex rooms that can be used for storage, hobbies, a home office, or guest space—whatever suits your needs. Close to Penticton High School and within walking distance to downtown shops, restaurants, and amenities, this home offers a great opportunity to settle into a well-loved neighbourhood. (id:6770)
3+ bedrooms Single Family Home < 1 Acre New
Listed by Mark Pankratz
Royal LePage Locations West

Share this listing
Overview
- Price $604,900
- MLS # 10352091
- Age 1900
- Stories 1
- Size 1950 sqft
- Bedrooms 3
- Bathrooms 3
- Exterior Stucco
- Cooling Wall Unit
- Appliances Refrigerator, Cooktop, Dishwasher, Dryer, Microwave, Oven, Washer
- Water Municipal water
- Sewer Municipal sewage system
- Listing Agent Mark Pankratz
- Listing Office Royal LePage Locations West





