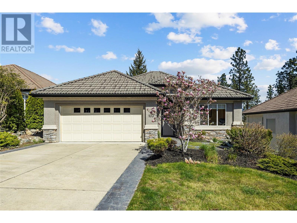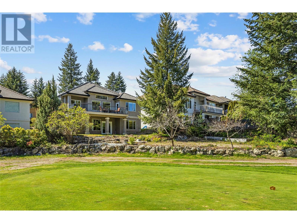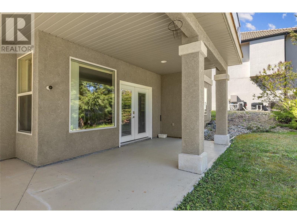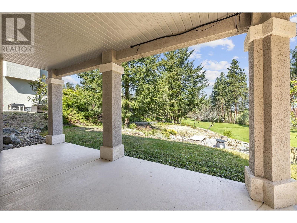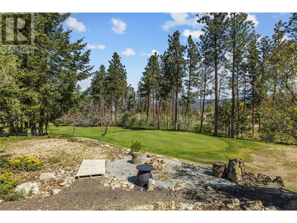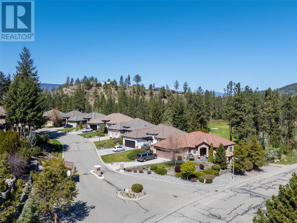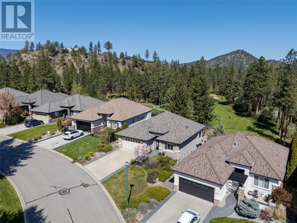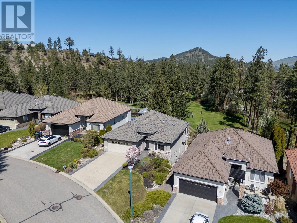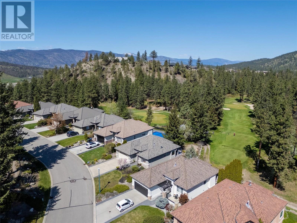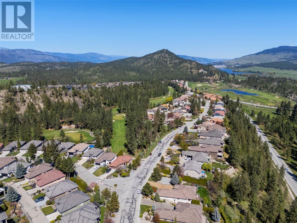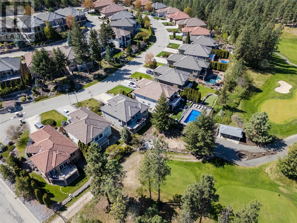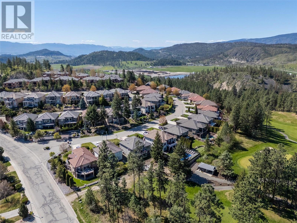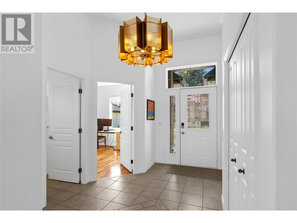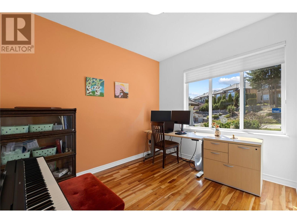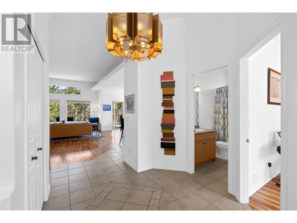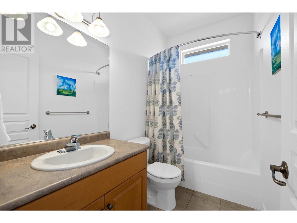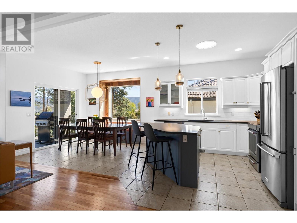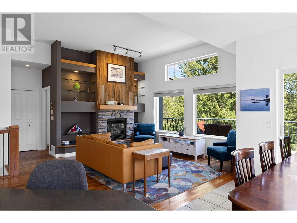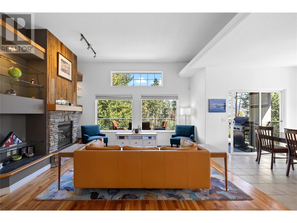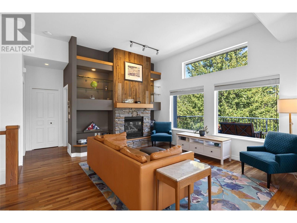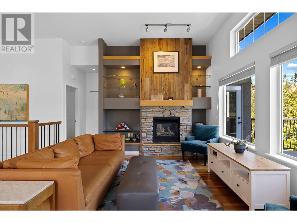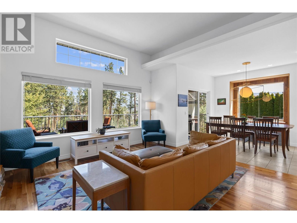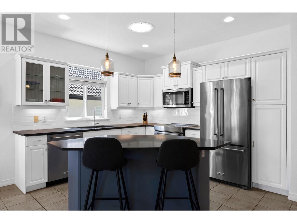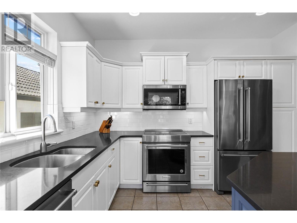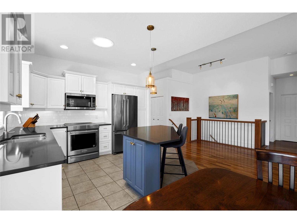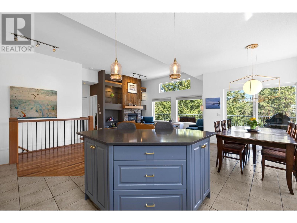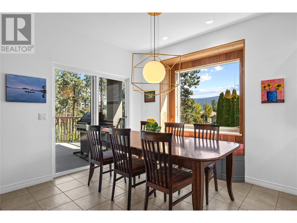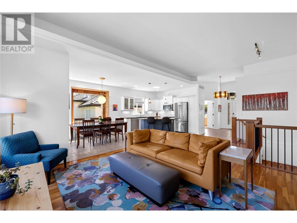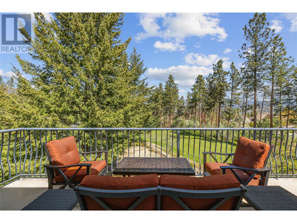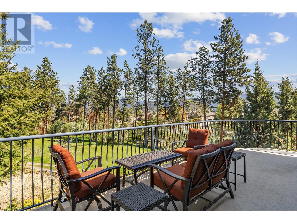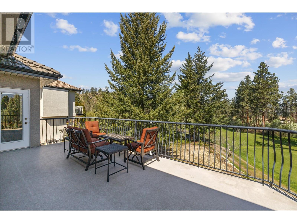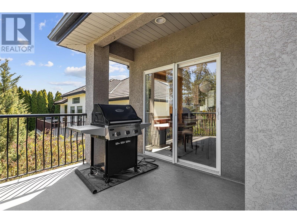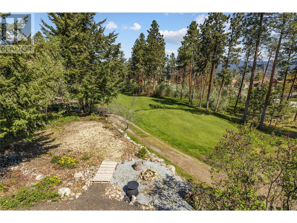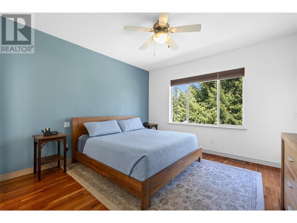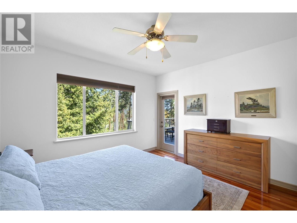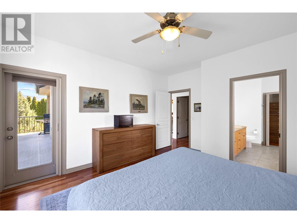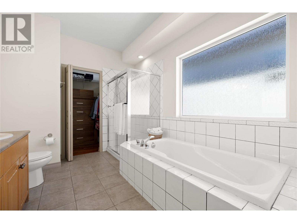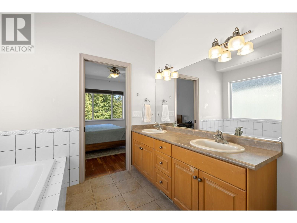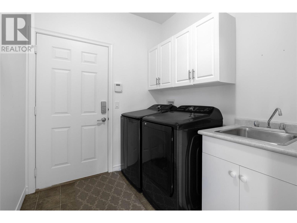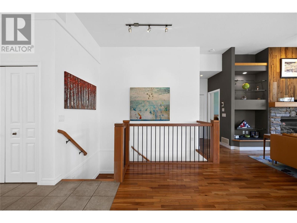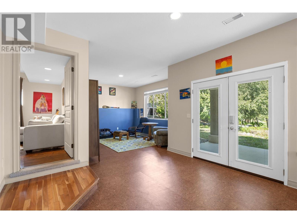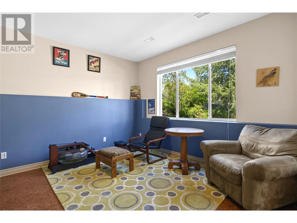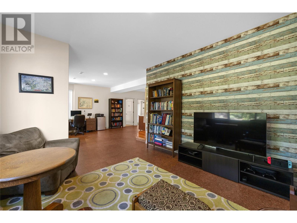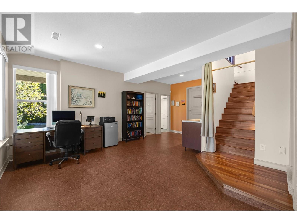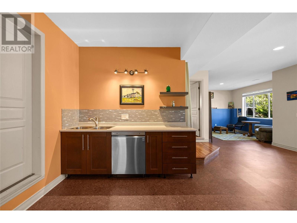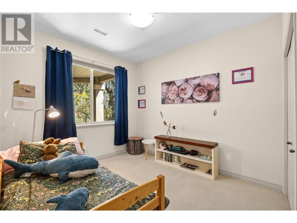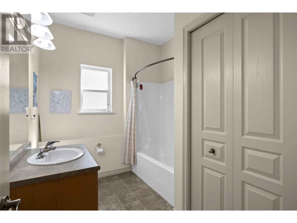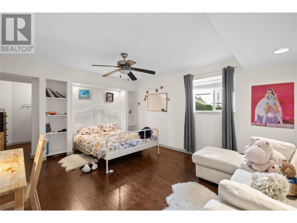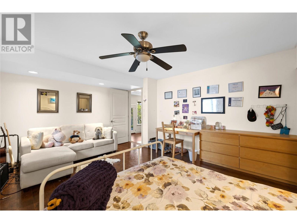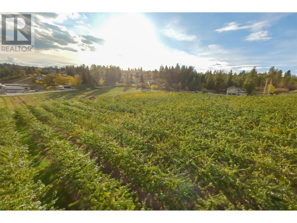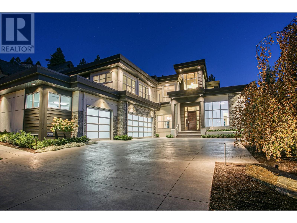1950 Capistrano Drive Unit# 103
2404 sqft
4 Bedrooms
3 Bathrooms
$998,000
Welcome to this private oasis in the heart of the University District! This stunning four bedroom, three bathroom bright walk-out home offers the perfect blend of elegance, functionality, and nature. Designed with an open-concept layout, the home is filled with natural light pouring through expansive windows, highlighting the rich cherry hardwood floors and warm maple cabinetry. The chef-inspired kitchen features sleek quartz countertops, a large island perfect for gatherings, and high-end finishes throughout. Step outside onto the spacious deck or relax on the lower patio and take in breathtaking mountain and valley views. The private, beautifully landscaped yard is a true sanctuary. Gather around the rustic firepit and feel miles away from the city — even though you're right in the heart of it. Additional features include a durable tile roof, a partially suited lower level ideal for guests or extended family, and access to all the amenities of the desirable Casentino community. Don't miss this rare opportunity to live surrounded by nature, with the convenience of the University District just minutes away. (id:6770)
3+ bedrooms 4+ bedrooms Single Family Home < 1 Acre New
Listed by Joan Wolf
Sotheby's International Realty Canada

Share this listing
Overview
- Price $998,000
- MLS # 10352134
- Age 2002
- Stories 2
- Size 2404 sqft
- Bedrooms 4
- Bathrooms 3
- Exterior Stone, Stucco
- Cooling Central Air Conditioning
- Appliances Refrigerator, Dishwasher, Dryer, Range - Electric, Microwave, Washer
- Water Irrigation District
- Sewer Municipal sewage system
- Flooring Carpeted, Ceramic Tile, Hardwood, Tile
- Listing Agent Joan Wolf
- Listing Office Sotheby's International Realty Canada
- View Mountain view, Valley view
- Landscape Features Landscaped, Underground sprinkler


