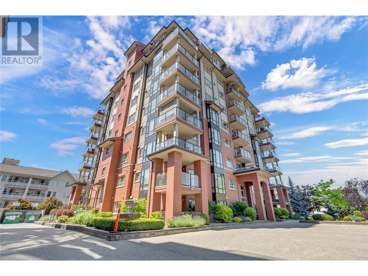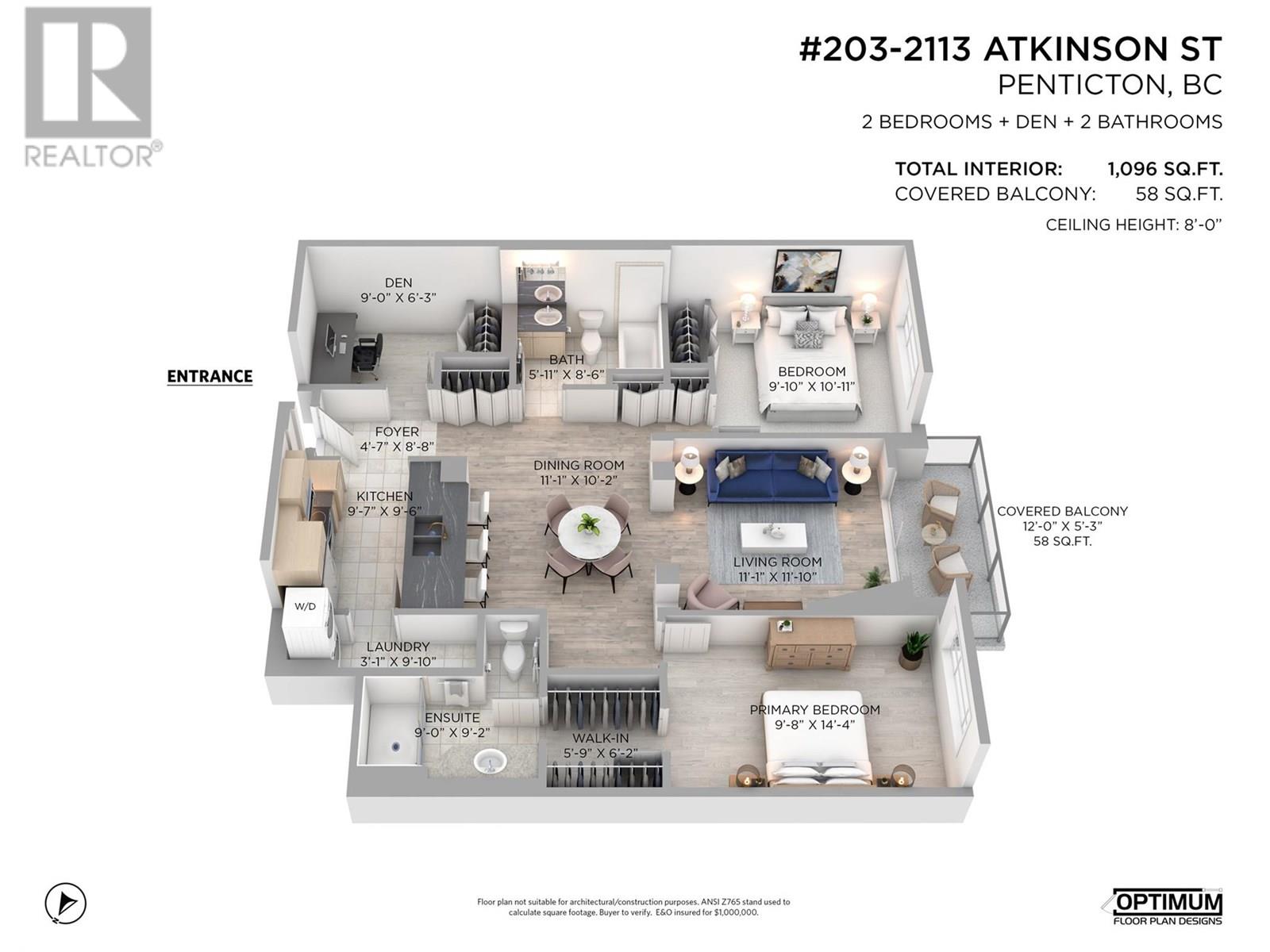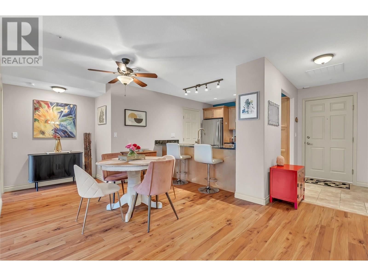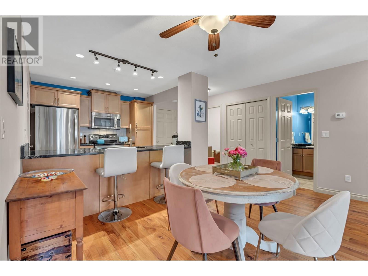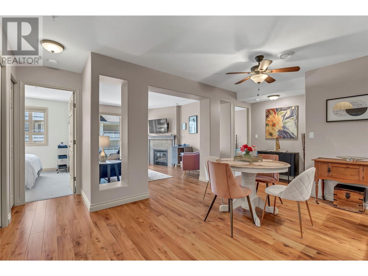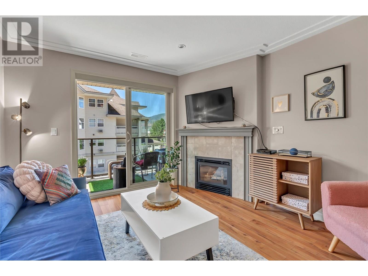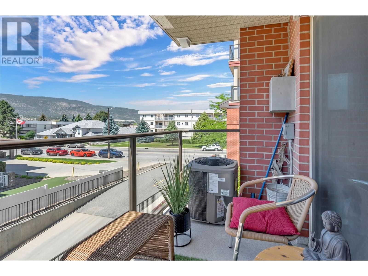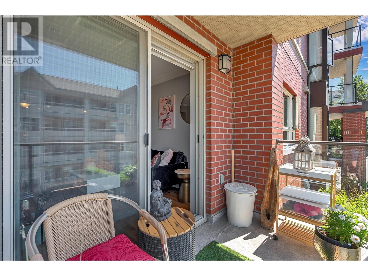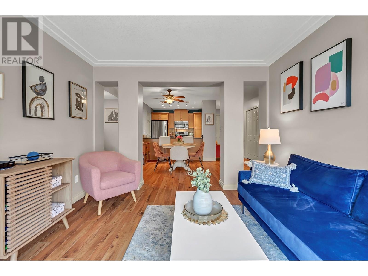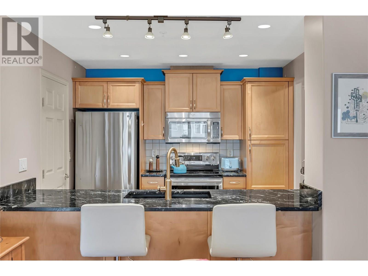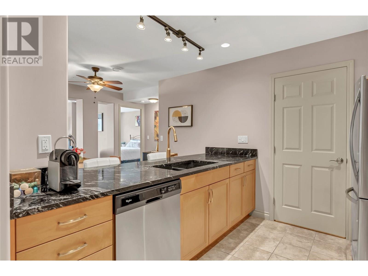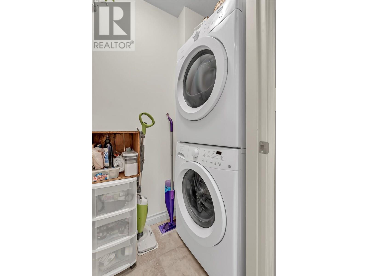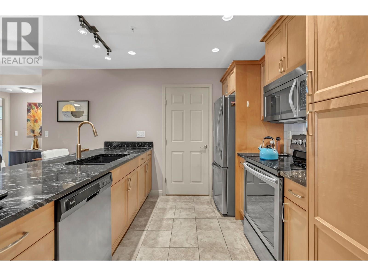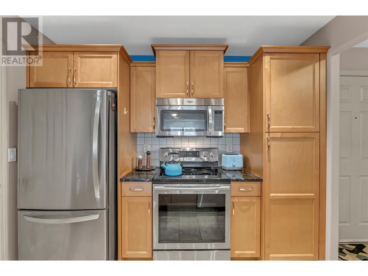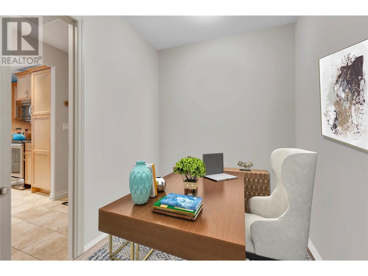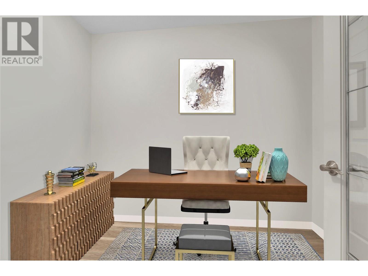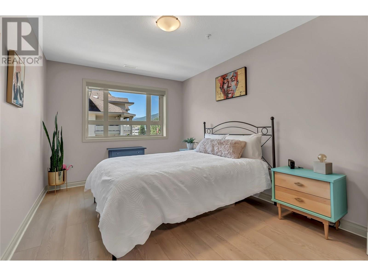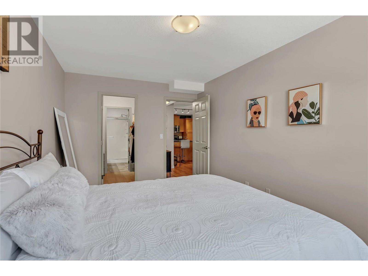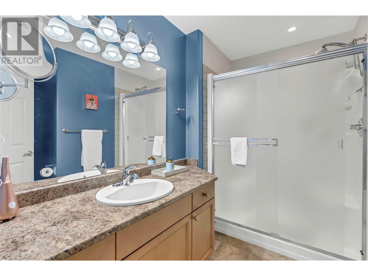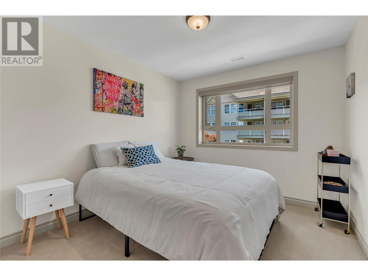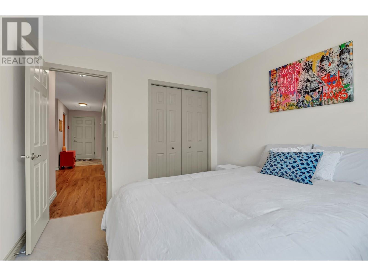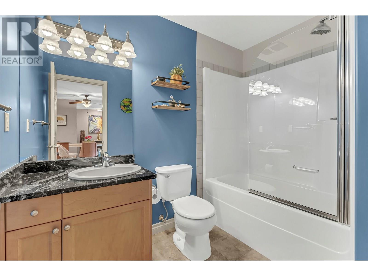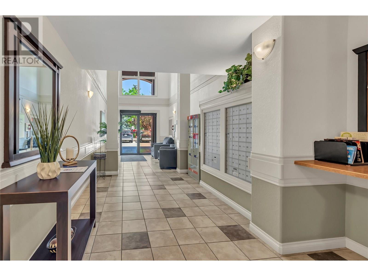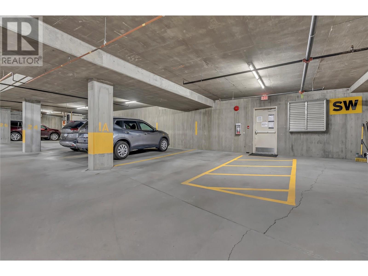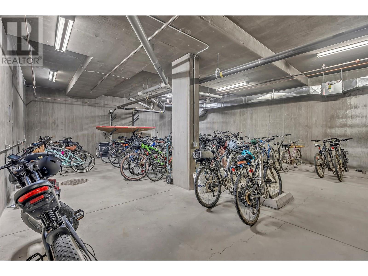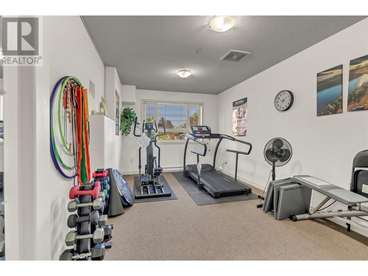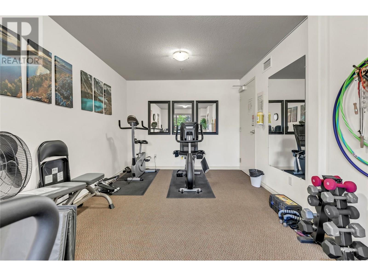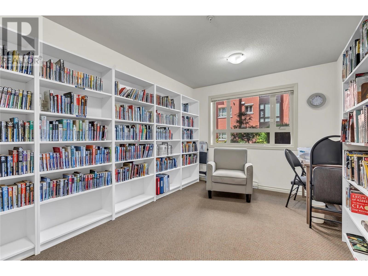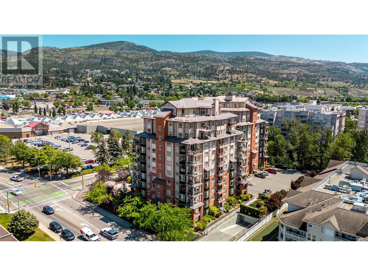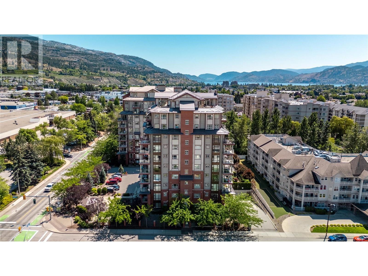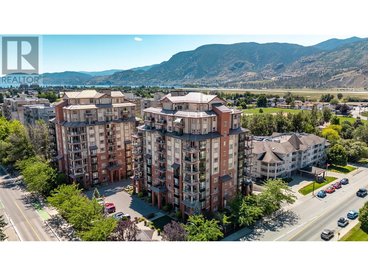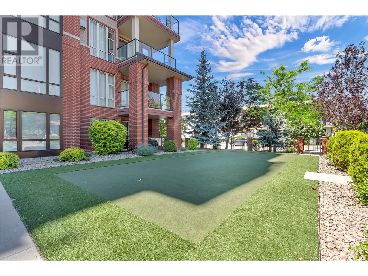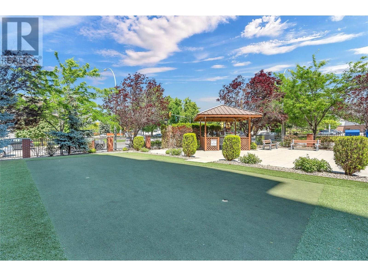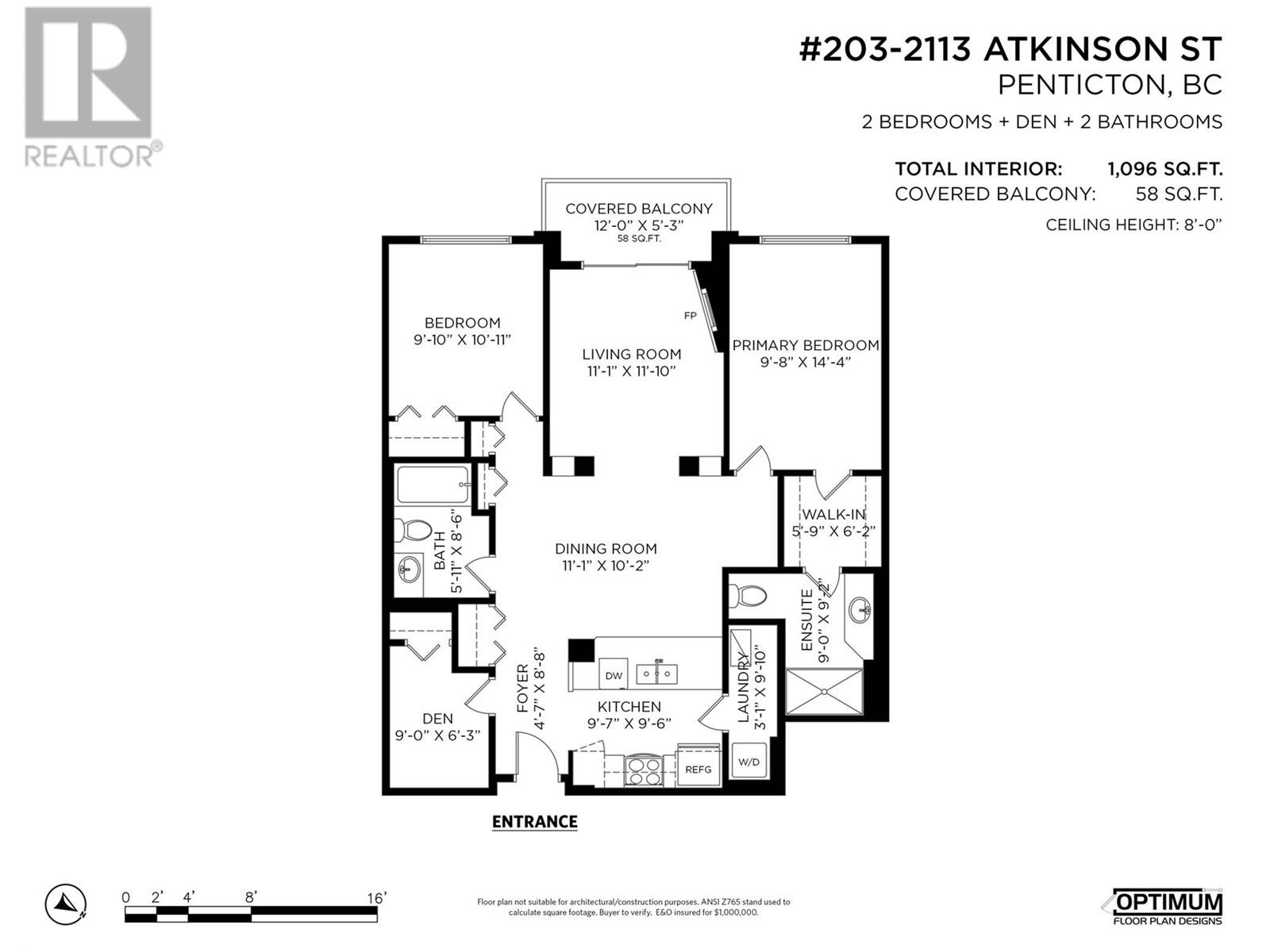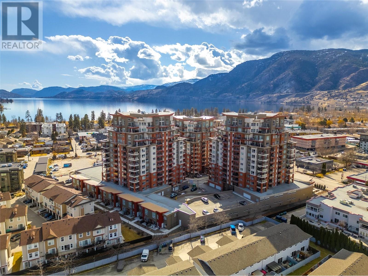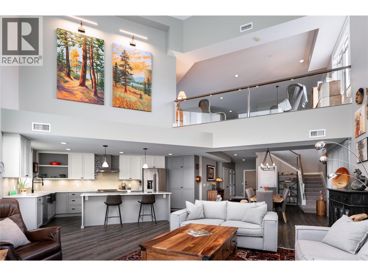2113 Atkinson Street Unit# 203
1096 sqft
2 Bedrooms
2 Bathrooms
$449,500
OPEN HOUSE Sat Sep 6th 1pm - 3pm. Looking for your private oasis? This turn-key 2 bedroom, 2 bathroom & den could be just what you’ve been waiting for. This stunning home, the original “Show Suite” has been tastefully updated and lovingly cared for. With 1154 sqft of indoor/outdoor living space, this one ticks all the boxes! The open layout is perfect for entertaining. The bedrooms are separated and the den makes a fabulous home office or guest room. There’s a south-west facing patio to take in the sun, a gas fireplace for those cozy winter nights, central air conditioning, gas fired on-demand hot water, in-suite laundry, a large primary bedroom with walk-in closet and full ensuite bath. All this in a well run concrete building with a large contingency fund, secure underground parking, bike room, library, putting green, workshop and a storage locker across the hall. Your everyday needs are all within walking distance, making this home a dream come true and living the Okanagan lifestyle a reality. Call to book your private viewing. (id:6770)
2 bedrooms Apartment Single Family Home < 1 Acre New
Listed by Jodie Graham
Stilhavn Real Estate Services

Share this listing
Overview
- Price $449,500
- MLS # 10351610
- Age 2012
- Stories 1
- Size 1096 sqft
- Bedrooms 2
- Bathrooms 2
- Exterior Other
- Cooling Central Air Conditioning
- Appliances Range, Refrigerator, Dishwasher, Dryer, Hot Water Instant, Microwave, Hood Fan, Washer/Dryer Stack-Up
- Water Municipal water
- Sewer Municipal sewage system
- Flooring Hardwood, Mixed Flooring
- Listing Agent Jodie Graham
- Listing Office Stilhavn Real Estate Services

