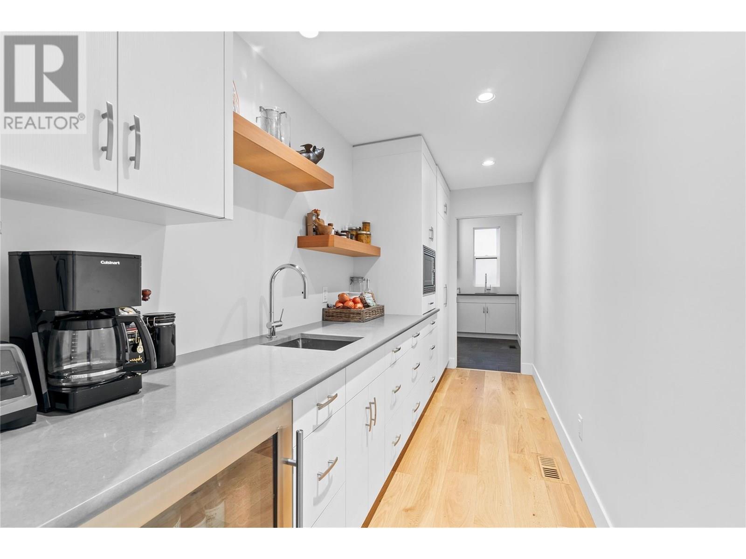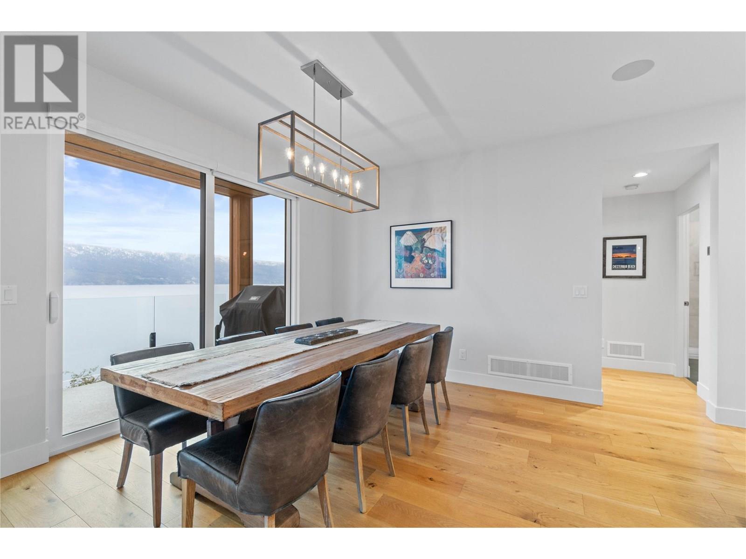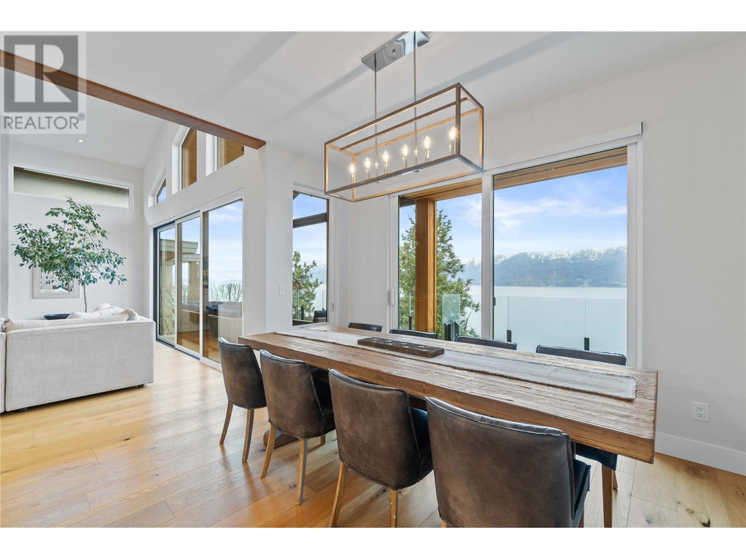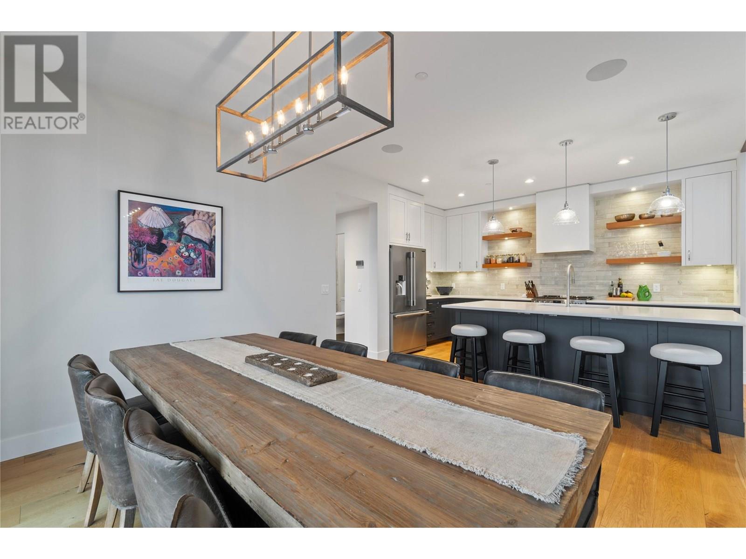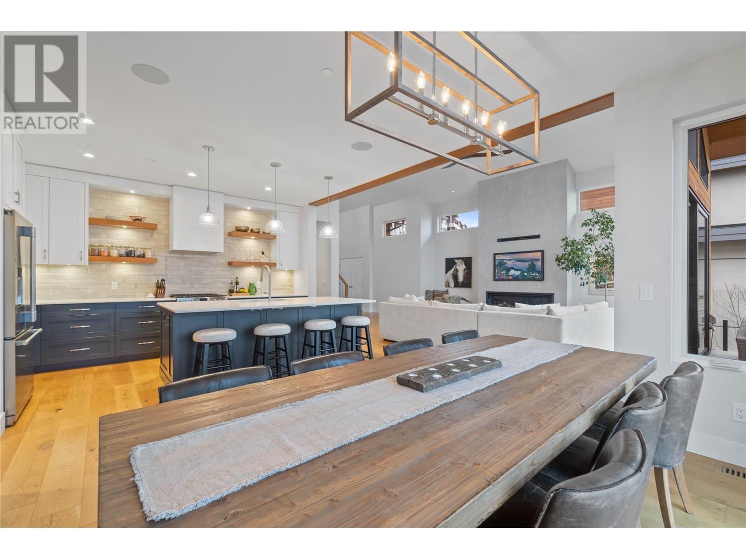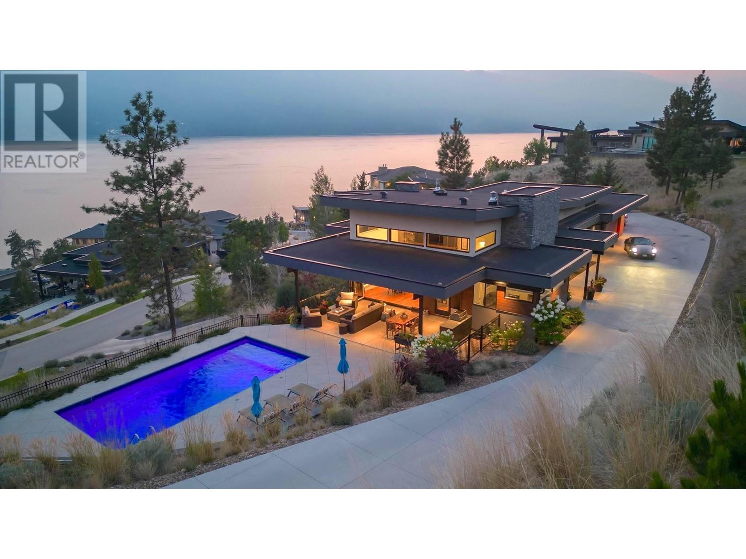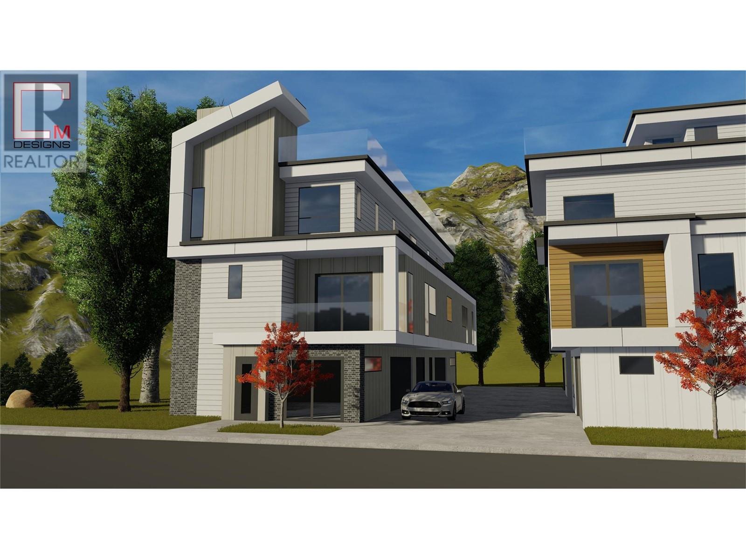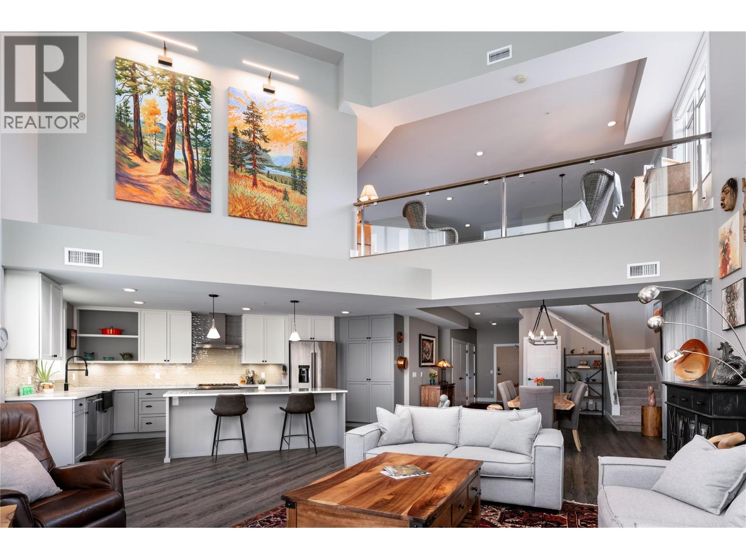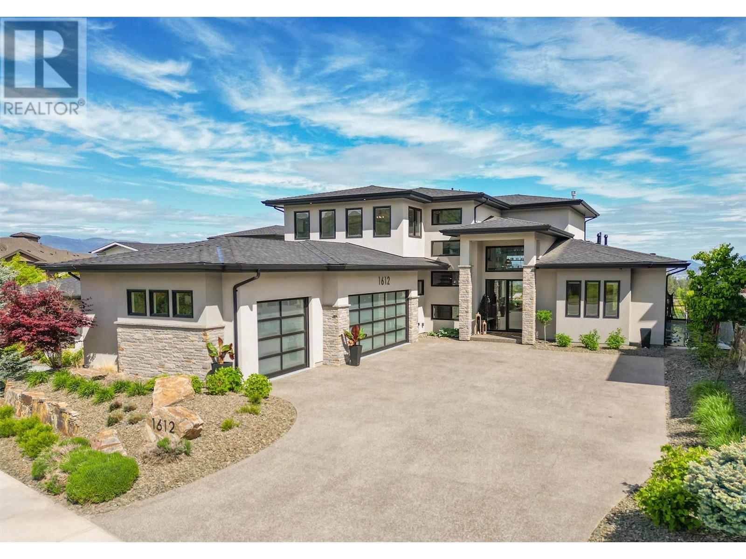1526 Marble Ledge Drive
3512 sqft
4 Bedrooms
3 Bathrooms
$2,259,900
Waterside @Lakestone The Okanagan's #1 master planned community and the Community Development of the Year by the Canadian Home Builders’ Association. Custom built 4bdrm 3bath luxury lake home on a quiet no-thru street on a premier view lot w/stunning protected water views and boasting a private lakeview deck+hot tub. Built by the best in class Jackal Developments. Main floor great room w/soaring ceilings, fireplace, gourmet kitchen w/huge island, large dining space, and sliding doors that open to a lakeview deck w/bbq+loungers, a fire table and power sunshade plus an office/bdrm and generous pantry/coffee bar + mud/laundry rm. Double garage w/EV charger, work area. Upstairs the primary suite has a lounge/office, lakeview deck and a spa inspired ensuite + walk-in closet. Lower level w/ family room, custom wet bar+wine cellar plus 2 bedrooms and bathroom. Custom extras include heated tiles + quartz in baths, h/w on demand, sonos system and built in speakers. Okanagan Lake just steps from your front door. Includes access to the award winning amenities: The Lake Club (pool, hot tub, bbq's, gym, meeting room), Waterside Park (Dock, beach, paddle/surf board lockers, loungers, tables/pavilion), The Centre Club (gym, yoga, lounge, pool, hot tub), Benchlands Park (tennis, pickleball, bball), along w/28 kms of trails + 250 acres of park. Mins to YLW airport, wineries, golf, shops, downtown Kelowna and Silverstar Ski Resort. (id:6770)
Age 5 - 10 Years 3+ bedrooms 4+ bedrooms Single Family Home < 1 Acre New
Listed by Richard Deacon
Engel & Volkers Okanagan

Share this listing
Overview
- Price $2,259,900
- MLS # 10352288
- Age 2018
- Stories 3
- Size 3512 sqft
- Bedrooms 4
- Bathrooms 3
- Exterior Cedar Siding, Stone, Stucco
- Cooling Central Air Conditioning
- Appliances Refrigerator, Cooktop, Dishwasher, Oven - Electric, Freezer, Cooktop - Gas, Microwave, Wine Fridge
- Water Municipal water
- Sewer Municipal sewage system
- Flooring Hardwood, Tile
- Listing Agent Richard Deacon
- Listing Office Engel & Volkers Okanagan
- View Lake view, Mountain view, Valley view, View of water, View (panoramic)
- Landscape Features Landscaped, Underground sprinkler

























