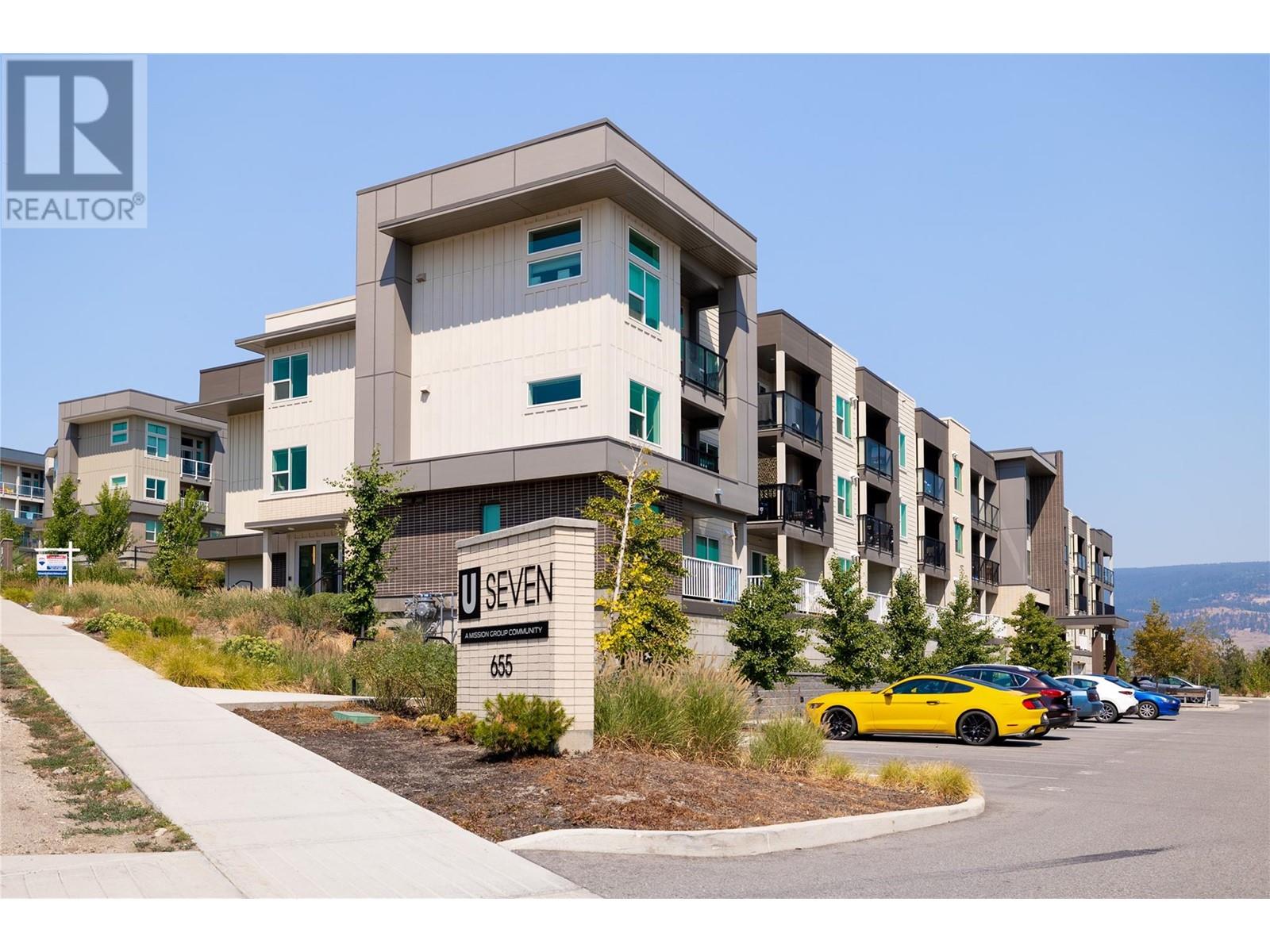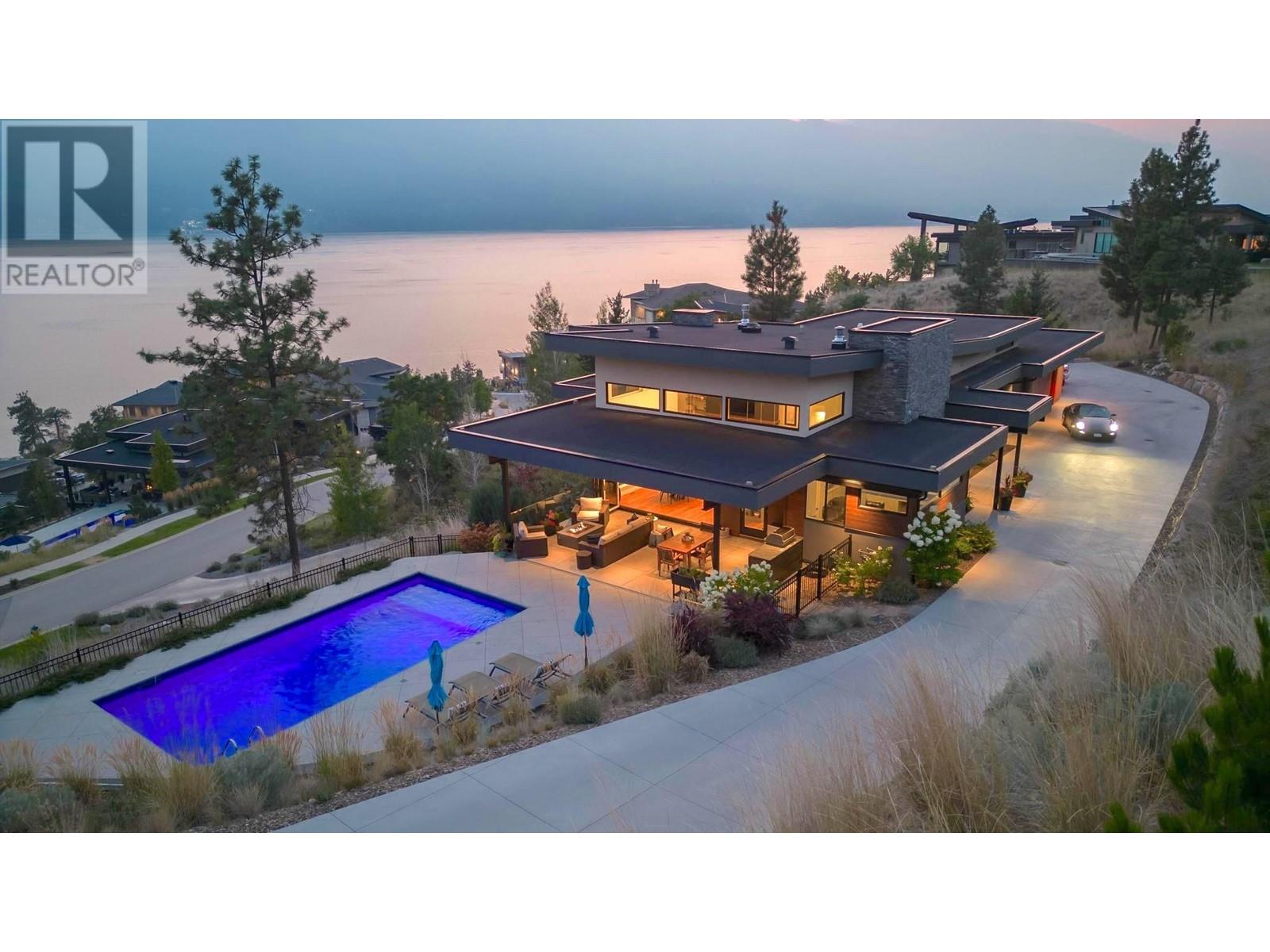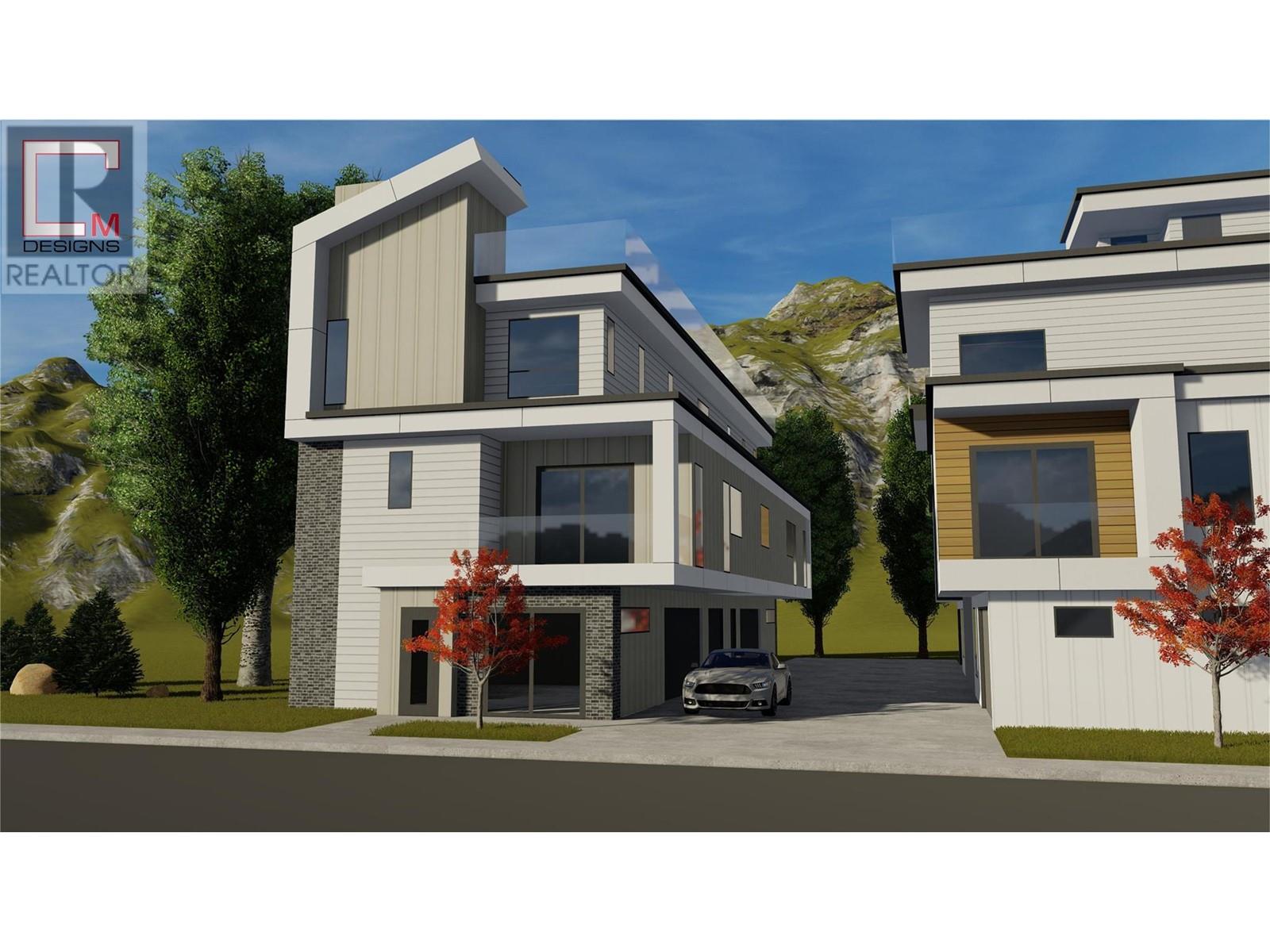4841 Canyon Ridge Crescent
4537 sqft
4 Bedrooms
4 Bathrooms
$2,350,000
Welcome to your private oasis in coveted Crawford Estates. This stunning custom built executive home sits on a beautifully landscaped 0.49 acre lot and offers the ideal blend of luxury, privacy, and resort style living. Thoughtfully designed and tastefully updated, it features a bright, family-friendly layout with open yet intentional flow between the kitchen, dining, and living areas flooded with natural light and showcasing picturesque views of the glistening pool. The main floor boasts a luxurious primary retreat with travertine ensuite, steam shower, and direct hot tub access for a spa-like experience, plus a dedicated office ideal for remote work or quiet study. Two spacious bedrooms and a shared bath are upstairs, while the fully finished basement, with its own entrance, includes a fourth bedroom and entertainer’s dream: wet bar, wine room, massive family room, and a dedicated media room for movie nights and hosting. Step outside to an outdoor paradise with an oversized pool, hot tub, pergola with firepit and TV, gardens, shed, and multiple lounge areas. A 3 car garage, RV/boat parking, and backyard access from the driveway provide room for all your toys. Located near hiking trails, vineyards, orchards, golf, top-rated schools (Canyon Falls & OKM), and the new Ponds Shopping Plaza. Priced well below replacement cost, this luxurious, move-in-ready home is the one for unforgettable indoor-outdoor living and entertaining! (id:6770)
3+ bedrooms 4+ bedrooms Single Family Home < 1 Acre New
Listed by Gary Graham
Royal LePage Kelowna

Share this listing
Overview
- Price $2,350,000
- MLS # 10352754
- Age 2006
- Stories 3
- Size 4537 sqft
- Bedrooms 4
- Bathrooms 4
- Exterior Stone, Stucco
- Cooling Central Air Conditioning, Heat Pump
- Water Municipal water
- Sewer Septic tank
- Listing Agent Gary Graham
- Listing Office Royal LePage Kelowna
- Fencing Fence
- Landscape Features Landscaped, Underground sprinkler















































































































