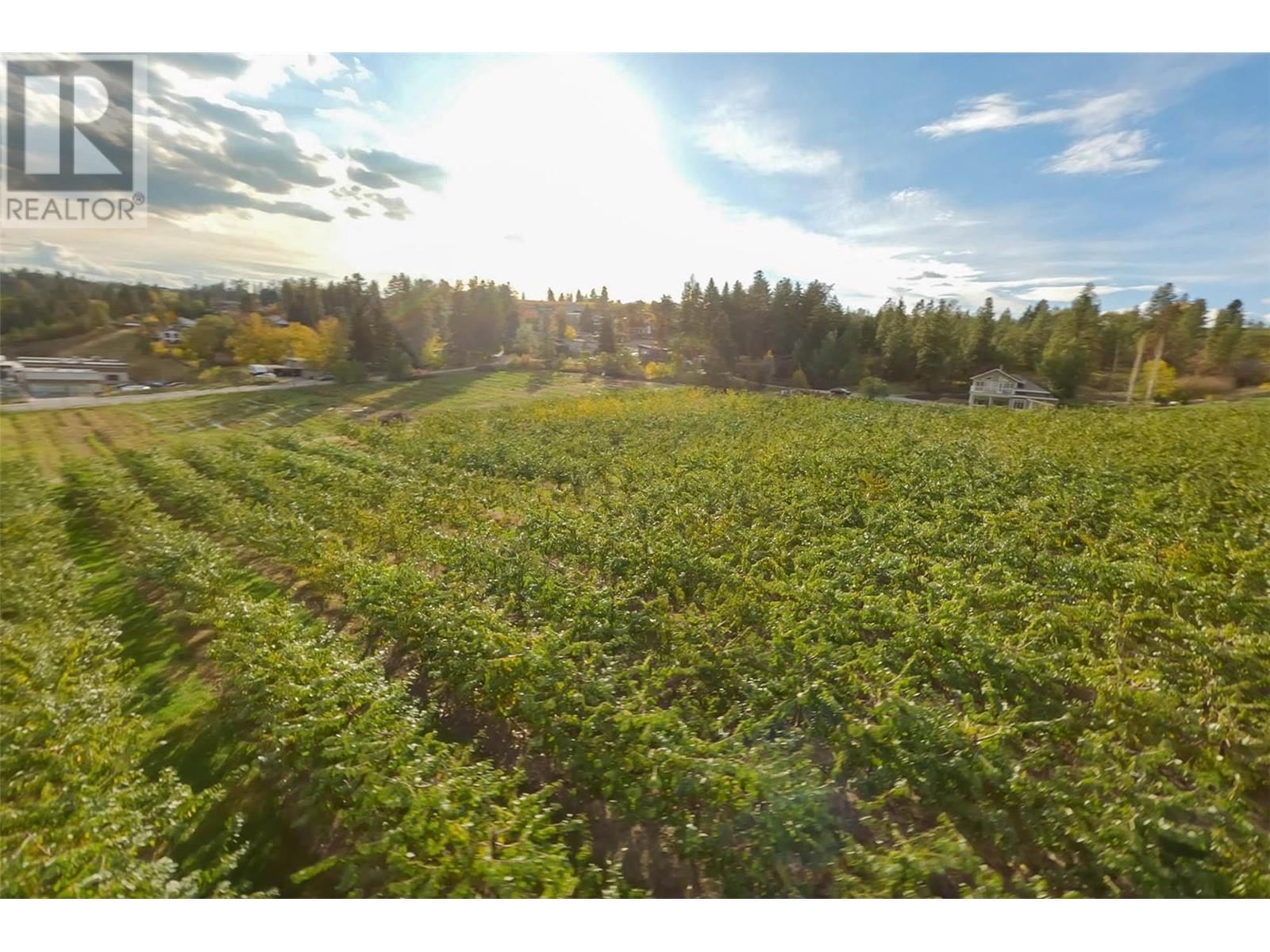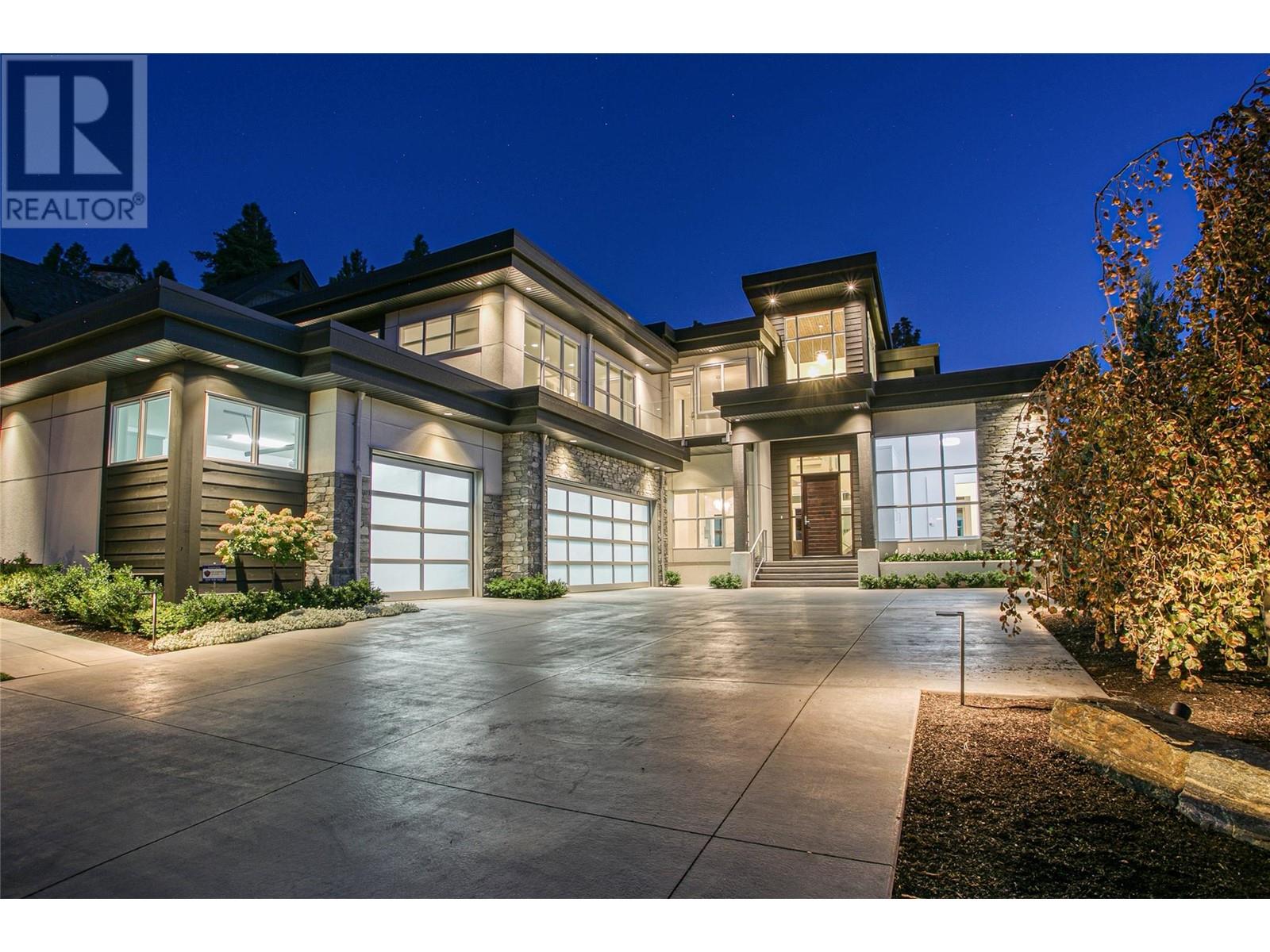190 Wilden Ridge Drive
2492 sqft
4 Bedrooms
3 Bathrooms
$1,169,900
Welcome to 190 Wilden Ridge Drive, your dream home in the prestigious Skylands community, where nature and luxury meet. The main living level boasts bright open-concept spaces, with three bedrooms and two bathrooms, a stylish kitchen featuring quartz countertops and modern two-toned cabinetry, and a living room and walkout patio pre-wired for a sound system, perfect for Okanagan entertaining. Wired internet is thoughtfully installed throughout the home, including all bedrooms, the office, and even the suite. Downstairs, you’ll find the spacious legal 1 bedroom 1 bathroom suite with a separate entrance, ideal for multigenerational living or rental income, plus a den and additional storage for the main home. Highlights include a double garage with built-in shelving, central vacuum system, front and back irrigation, and raised garden beds ready for your green thumb. This stunning property sits on a private, low-maintenance .598-acre end lot, with extra tenant parking, offering incredible outdoor potential. Bring your ideas; add a tranquil water feature, side garden, or kids play space! Enjoy being surrounded by scenic biking, hiking, and walking trails, with nature right at your doorstep. Skylands in Wilden offers a peaceful lifestyle, only minutes from Glenmore’s shops, restaurants, schools, and a quick drive to downtown Kelowna, UBCO, and the airport. It’s the perfect balance of outdoor living and urban convenience. Come experience the elevated lifestyle that Skylands in Wilden has to offer! (id:6770)
3+ bedrooms 4+ bedrooms Single Family Home < 1 Acre New
Listed by Ethan Rutley
Macdonald Realty

Share this listing
Overview
- Price $1,169,900
- MLS # 10353470
- Age 2014
- Stories 2
- Size 2492 sqft
- Bedrooms 4
- Bathrooms 3
- Exterior Stone, Other
- Cooling Central Air Conditioning
- Appliances Refrigerator, Dishwasher, Dryer, Oven - Electric, Microwave, Washer
- Water Municipal water
- Sewer Municipal sewage system
- Flooring Carpeted, Laminate, Tile
- Listing Agent Ethan Rutley
- Listing Office Macdonald Realty
- View Mountain view
- Landscape Features Landscaped









































































