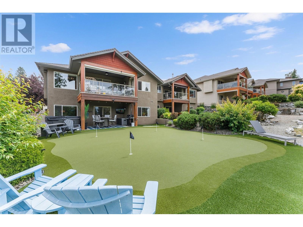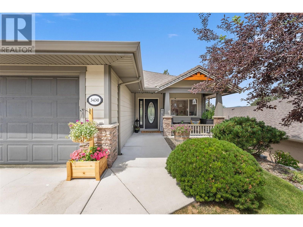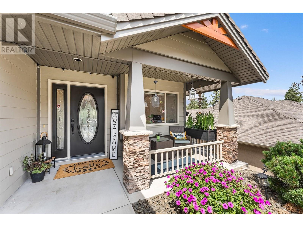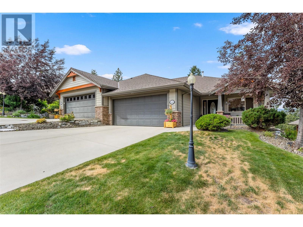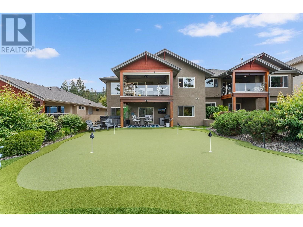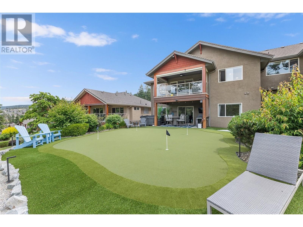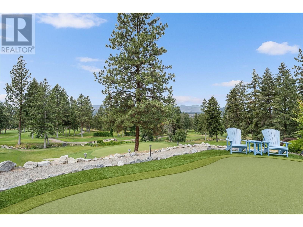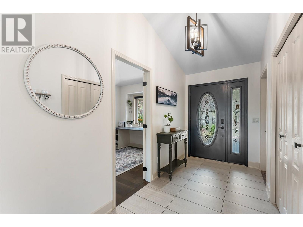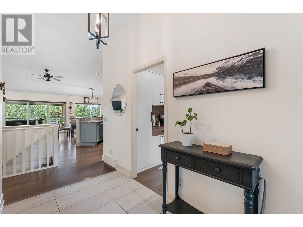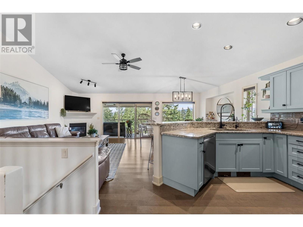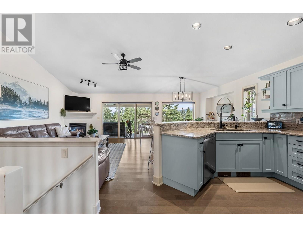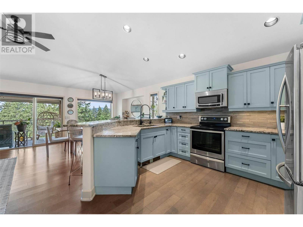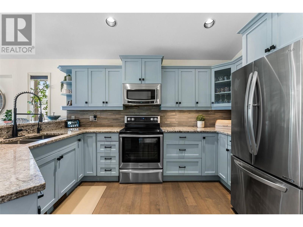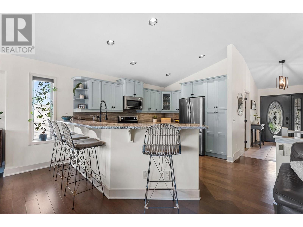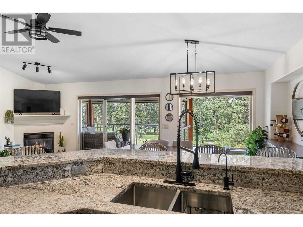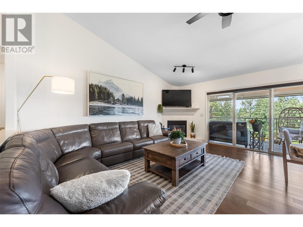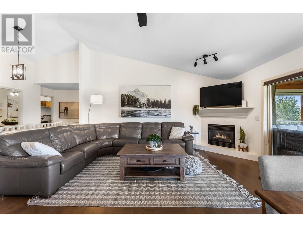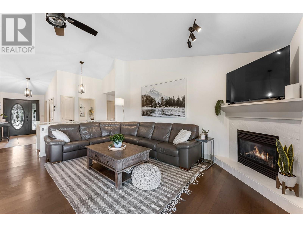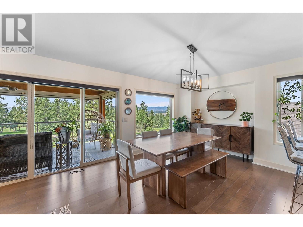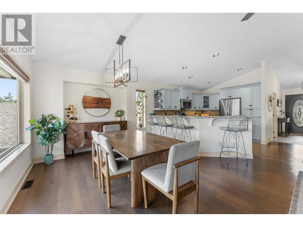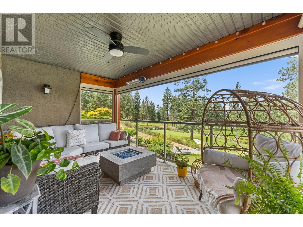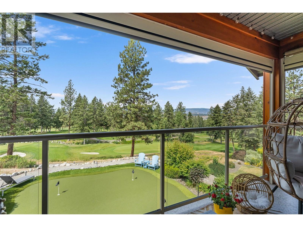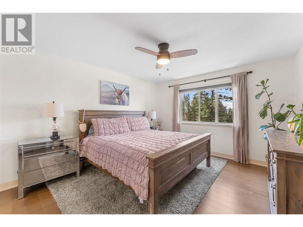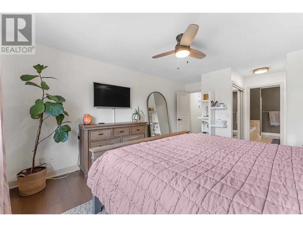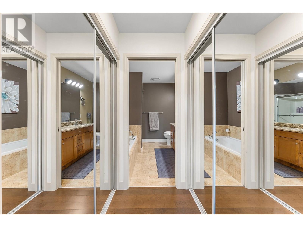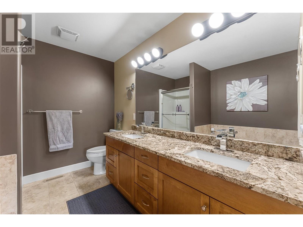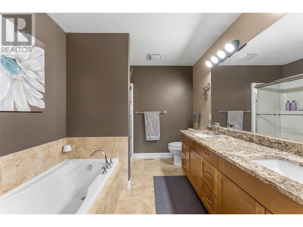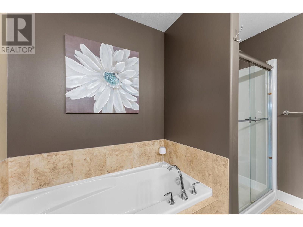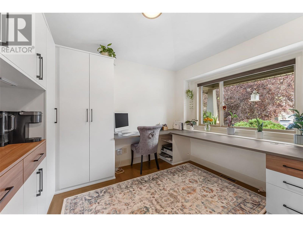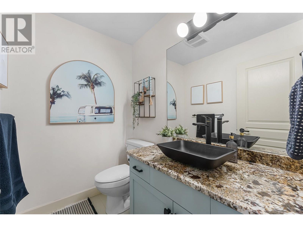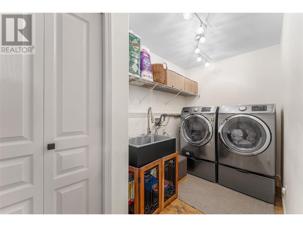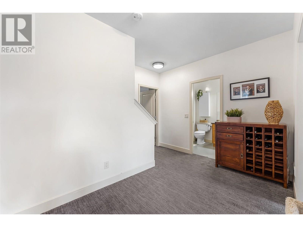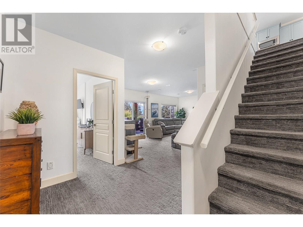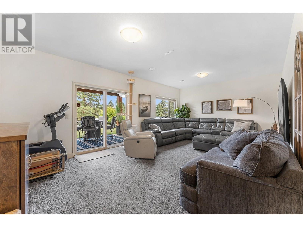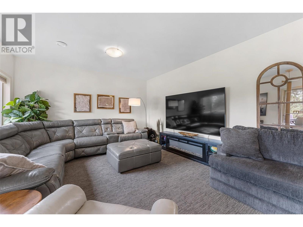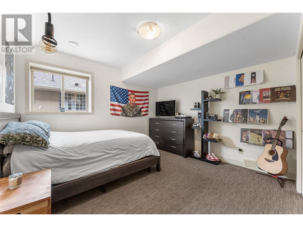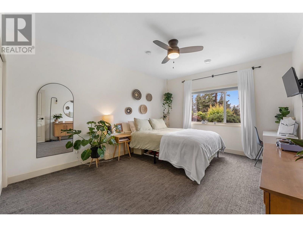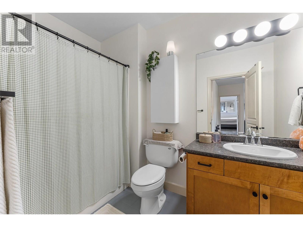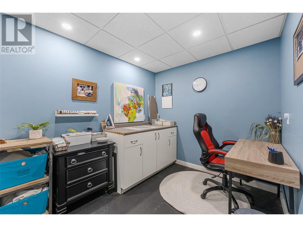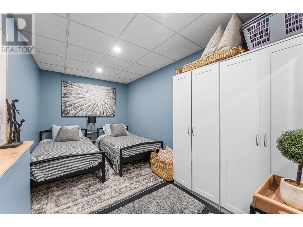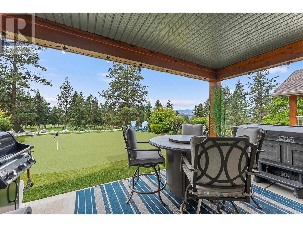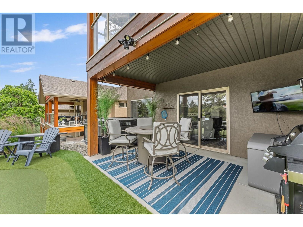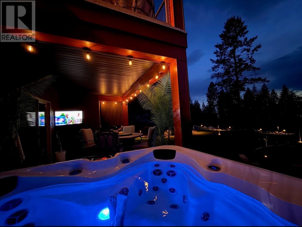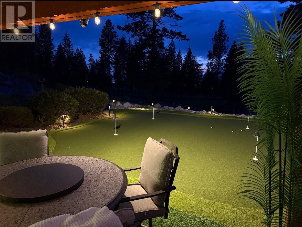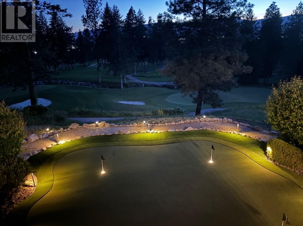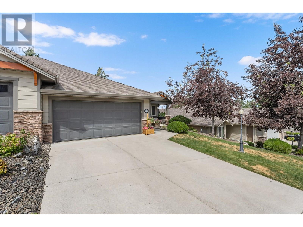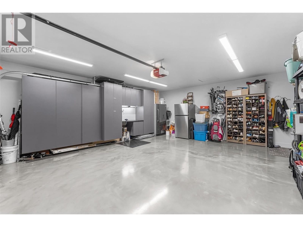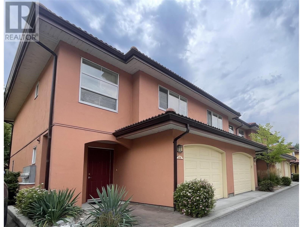3430 Camelback Drive
2502 sqft
3 Bedrooms
3 Bathrooms
$1,188,000
Stylishly updated and perfectly positioned on the 2nd and 13th green at Sunset Ranch, this golf-side villa offers the ideal blend of privacy, luxury, and low-maintenance living. Bathed in natural light, the main level showcases an open-concept layout with vaulted ceilings, warm toned hardwood floors, and a freshly updated kitchen with granite counters, stainless steel appliances, and soft blue cabinetry that adds a designer touch. Enjoy seamless indoor-outdoor living with a spacious dining area and covered balcony overlooking the lush greenway complete with electric privacy shades and tranquil golf course views. A custom-designed office by Taylor Living, elegant lighting upgrades, and a professionally installed putting green with ambient lighting. The main level includes a generous primary suite with walk-in closet and ensuite, while the lower level offers a large family room, guest bedrooms, and ample space for entertaining or extended family stays. Bonus opportunity: the neighbouring unit is also available an incredibly rare chance to purchase side-by-side homes for multi-generational living in one of Kelowna’s most scenic gated communities. (id:6770)
3+ bedrooms Townhome Single Family Home < 1 Acre New
Listed by Jodi Huber
Unison Jane Hoffman Realty

Share this listing
Overview
- Price $1,188,000
- MLS # 10353283
- Age 2007
- Stories 2
- Size 2502 sqft
- Bedrooms 3
- Bathrooms 3
- Exterior Stone, Stucco, Other
- Cooling Central Air Conditioning
- Appliances Refrigerator, Dishwasher, Dryer, Range - Electric, Microwave, Hood Fan, Washer
- Water See Remarks
- Sewer Municipal sewage system
- Flooring Carpeted, Ceramic Tile, Hardwood
- Listing Agent Jodi Huber
- Listing Office Unison Jane Hoffman Realty
- View Mountain view, Valley view, View (panoramic)
- Landscape Features Landscaped, Underground sprinkler

