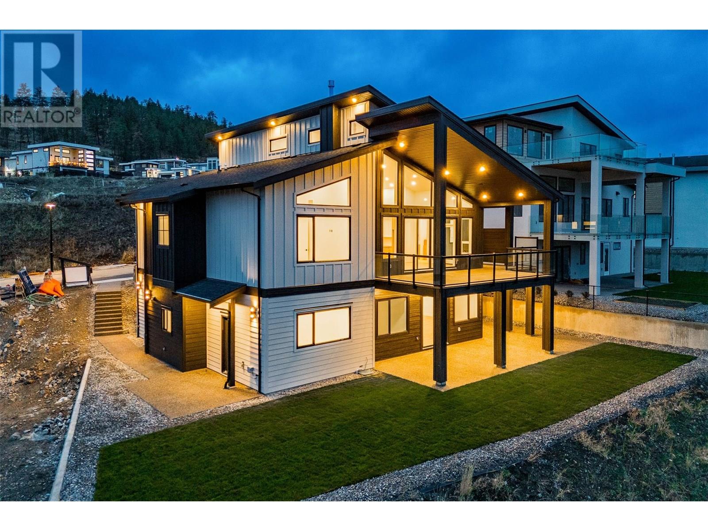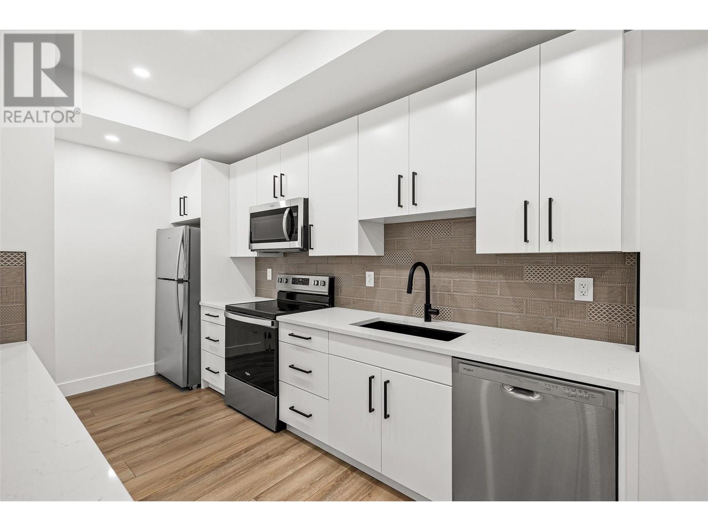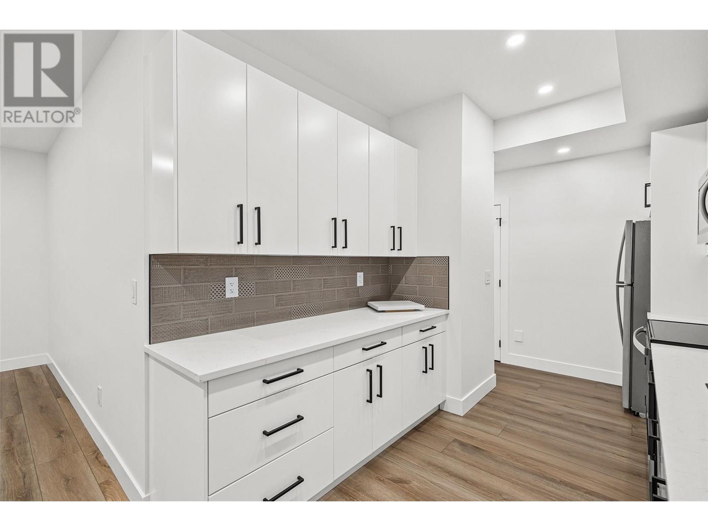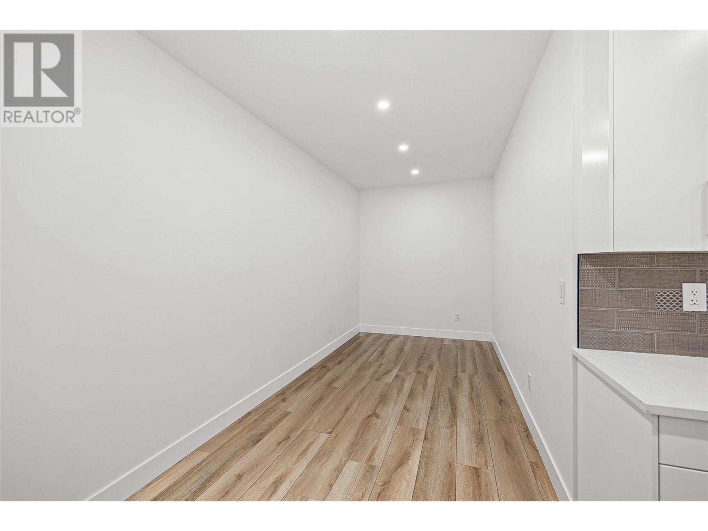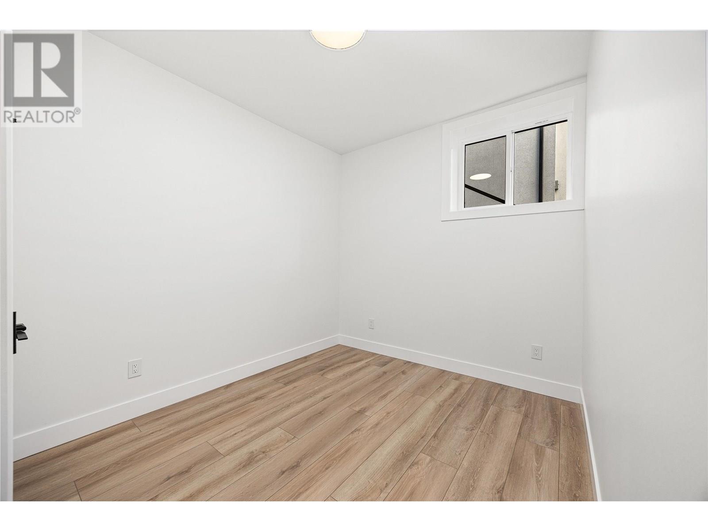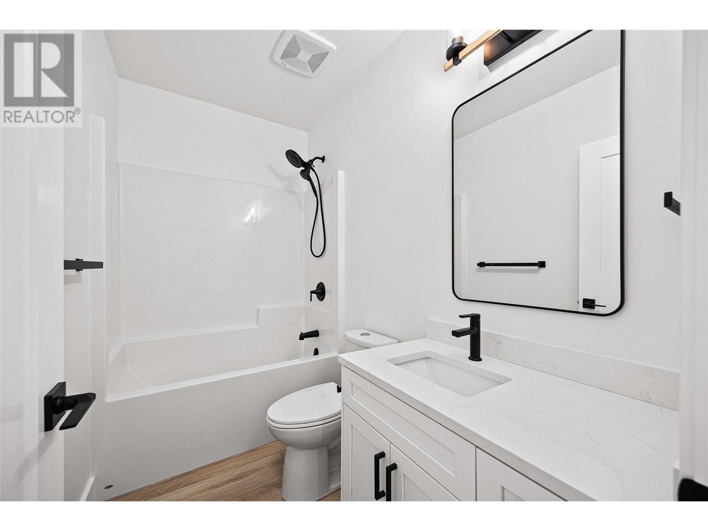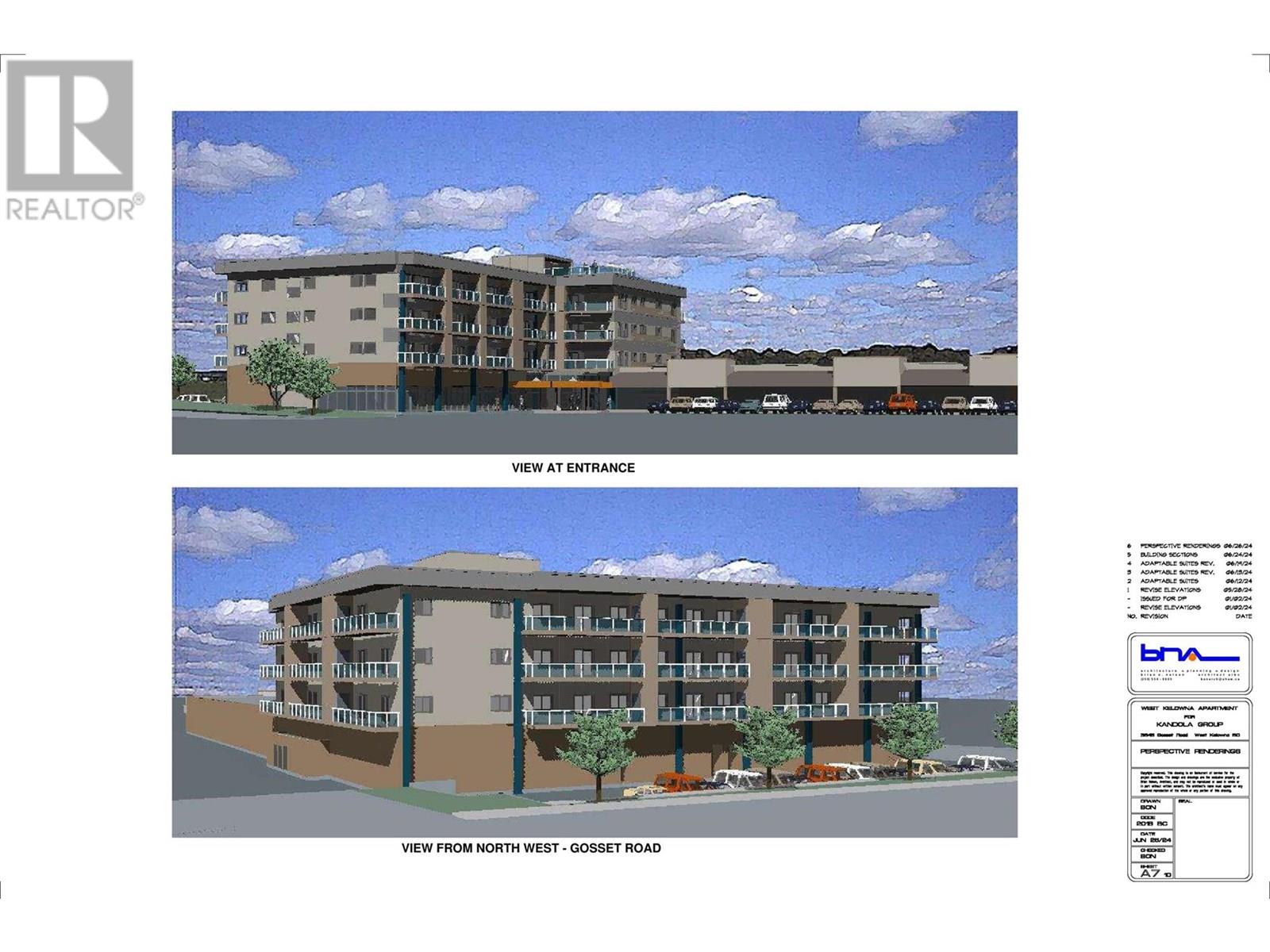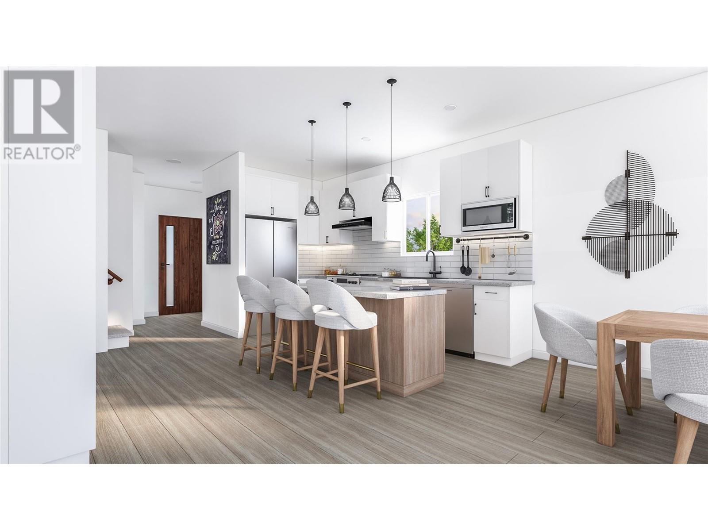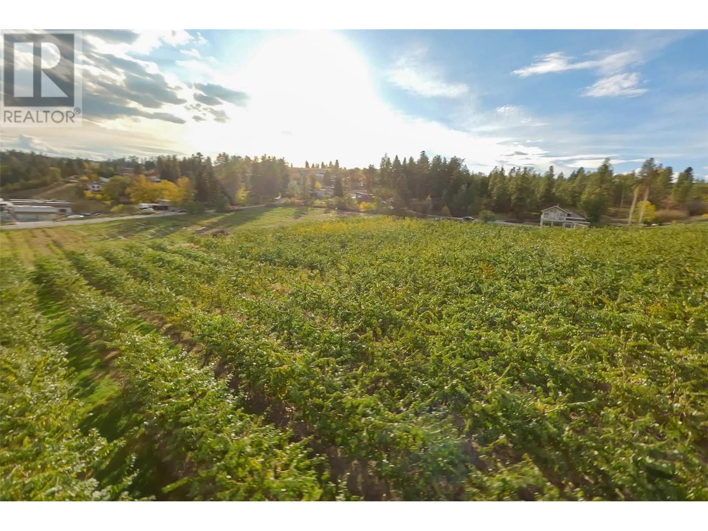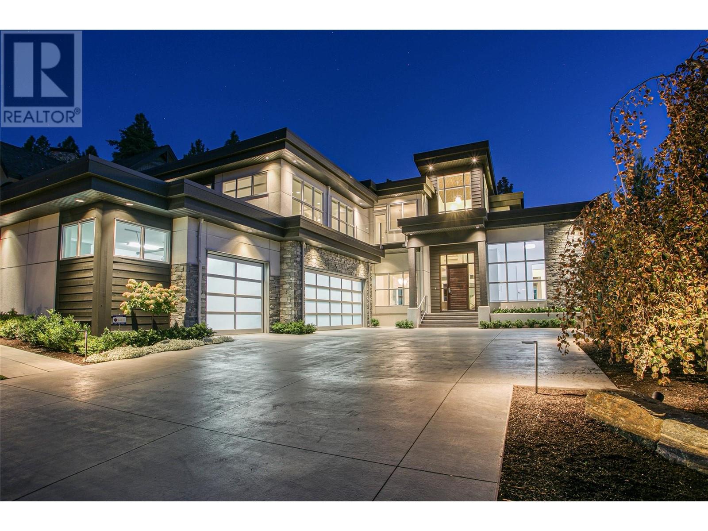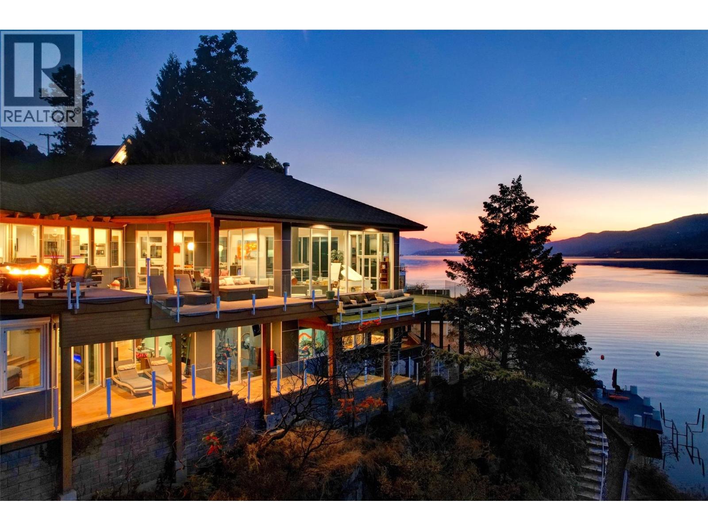1059 Carnoustie Drive
4195 sqft
7 Bedrooms
5 Bathrooms
$1,500,000
Experience elevated luxury living in this exquisite custom-built residence by Maloff Contracting, located in the prestigious BlueSky at Black Mountain. This brand-new 7-bedroom, 5-bathroom estate spans 4,195 sq ft of impeccably designed living space on a generous 0.25-acre lot, combining refined elegance with modern functionality. From the moment you step into the grand foyer, you’re greeted by soaring 20-foot ceilings, stunning custom wood paneling, and expansive windows framing panoramic views of the golf course and valley below. The main living area is anchored by natural gas fireplace and flows effortlessly into a chef-inspired kitchen featuring a natural gas stove, premium KitchenAid stainless steel appliances, quartz countertops, and full spice kitchen. Perfect for multi-generational living or generating income, the home includes a 960 sq ft 2-bedroom legal suite and a private 1-bedroom in-law suite. The oversized deck invites alfresco dining with unobstructed views, and the pool-sized lot is roughed-in for a hot tub, pool, solar water/electrical systems are roughed in, offering the opportunity to enhance energy efficiency and sustainability. High-end finishes extend throughout, including custom tile work in bathrooms and mud room, epoxy-coated garage floor. Located just minutes from world-class golf course, schools, UBCO, and everyday conveniences, 30 mins to Big White Ski Resort, this exceptional home includes 2-5-10 new home warranty. Price + GST. (id:6770)
Age < 5 Years 3+ bedrooms 4+ bedrooms 5+ bedrooms Single Family Home < 1 Acre New
Listed by JP Letnick
Oakwyn Realty Okanagan-Letnick Estates

Share this listing
Overview
- Price $1,500,000
- MLS # 10353868
- Age 2025
- Stories 2
- Size 4195 sqft
- Bedrooms 7
- Bathrooms 5
- Cooling Central Air Conditioning, Heat Pump
- Water Irrigation District
- Sewer Municipal sewage system
- Flooring Carpeted, Tile, Vinyl
- Listing Agent JP Letnick
- Listing Office Oakwyn Realty Okanagan-Letnick Estates

