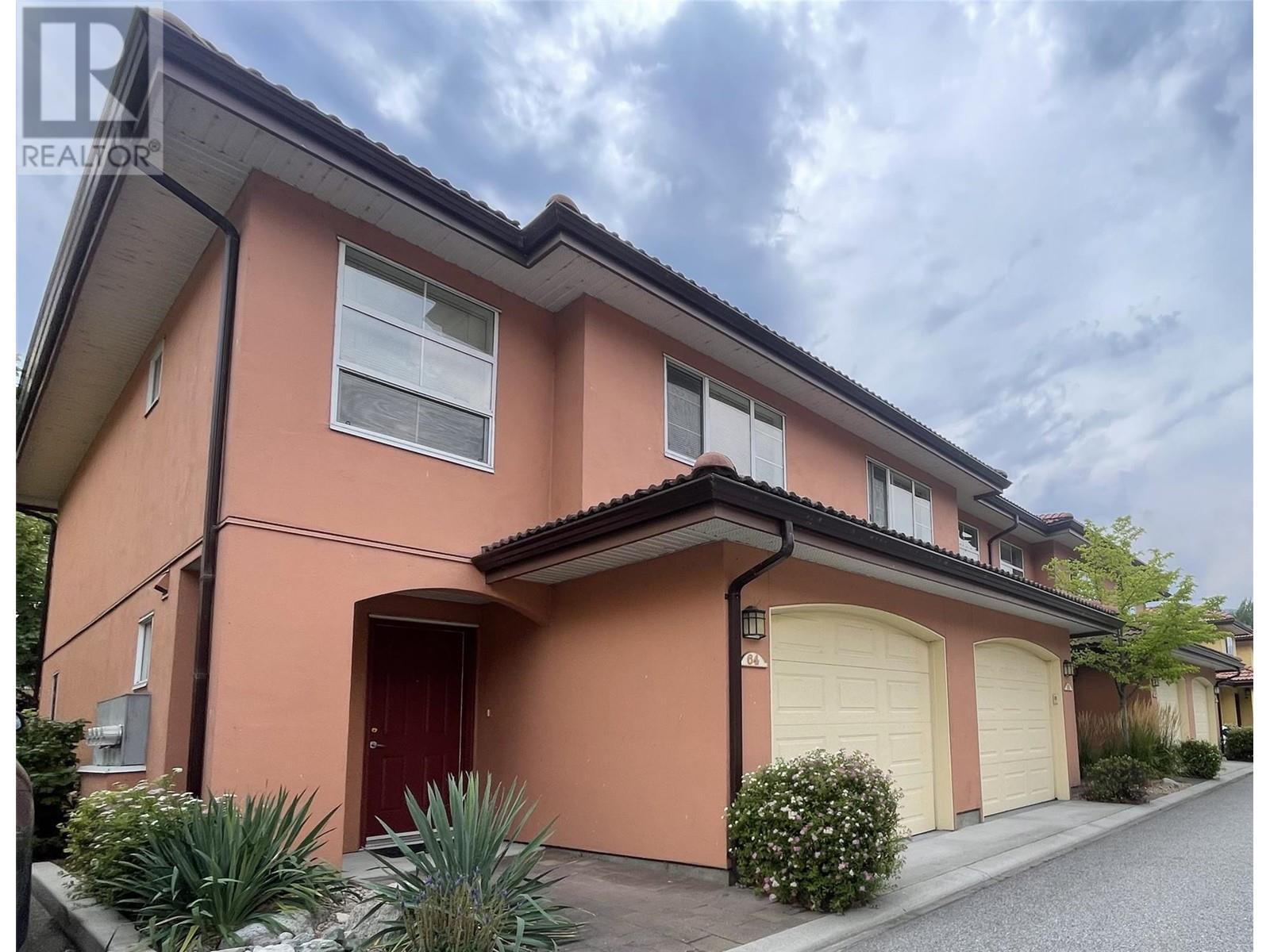313 Whitman Road Unit# 18
1632 sqft
3 Bedrooms
3 Bathrooms
$689,000
This move-in ready, thoughtfully updated, 3 bedroom, 2.5 bathroom townhome, with a large bonus room, is ready to go...it's vacant, so it's available for immediate possession. The versatile bonus room is ideal as a media room, office or kids play area. All updates and renovations were just completed at the time of listing; these include new flooring throughout, new furnace, new stainless steel appliances, new cabinet doors & hardware, stainless steel kitchen sink & faucet, new toilets and gorgeous quartz countertops. This sought-after Glenmore location is close to parks, schools, shopping & restaurants; and within easy commuting distance to downtown, UBCO, Kelowna International Airport & plenty of beautiful golf courses. The relaxing rear patio backs onto Brandt's Creek Linear Park. There is plenty of storage (including crawl space below), as well as a small workshop, a single car garage & space for up to 2 additional vehicles. On the main level, we have the powder room, large laundry room, kitchen and spacious living/dining areas which open onto the patio. All 3 bedrooms, including the very spacious primary, as well as the bonus room and 2 full bathrooms are situated on the upper level. Other features include built-in central vac, high efficiency heat pump & central a/c. This tasteful and functional townhome is deal for families, couples, retirees and singles alike; and the strata is well managed and pet friendly. Don't miss out on this gem - book an appt. to view, today! (id:6770)
3+ bedrooms Townhome Single Family Home < 1 Acre New
Listed by Steve Samuels
Oakwyn Realty Okanagan

Share this listing
Overview
- Price $689,000
- MLS # 10353189
- Age 1997
- Stories 2
- Size 1632 sqft
- Bedrooms 3
- Bathrooms 3
- Exterior Stucco
- Cooling Central Air Conditioning
- Appliances Refrigerator, Dishwasher, Dryer, Range - Electric, Washer
- Water Municipal water
- Sewer Municipal sewage system
- Flooring Carpeted, Vinyl
- Listing Agent Steve Samuels
- Listing Office Oakwyn Realty Okanagan
- Landscape Features Landscaped, Level












































































