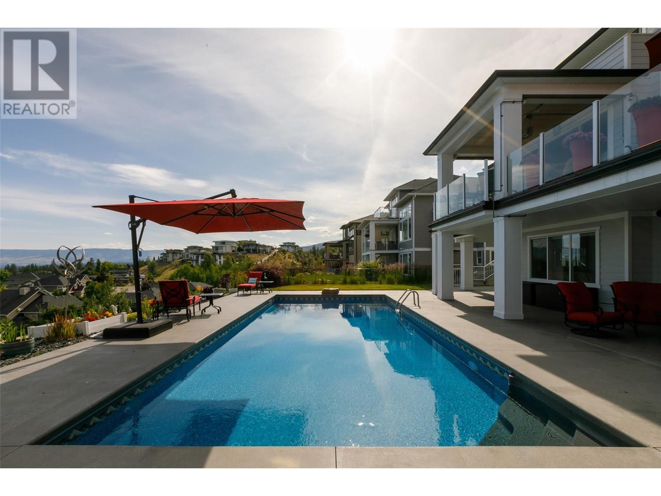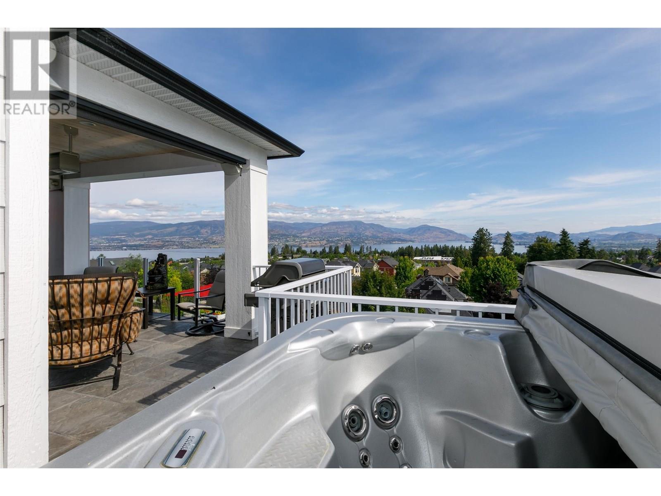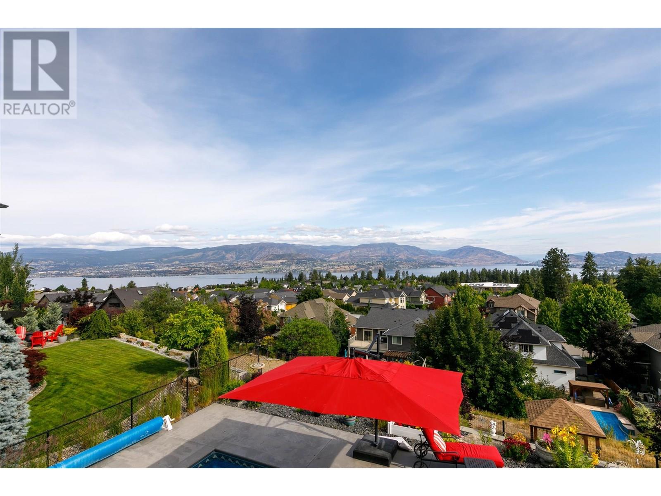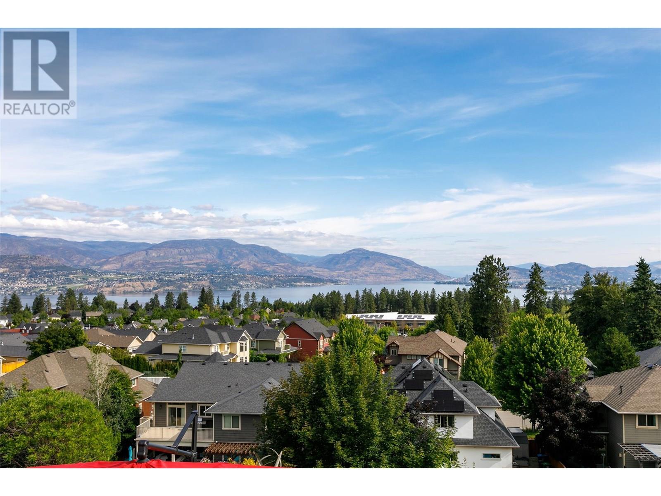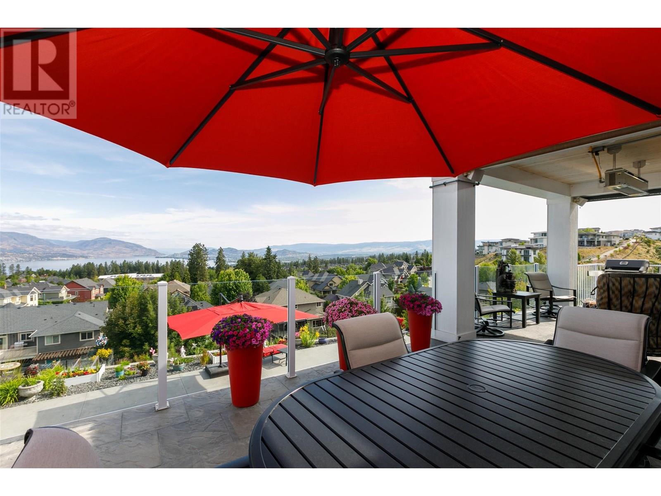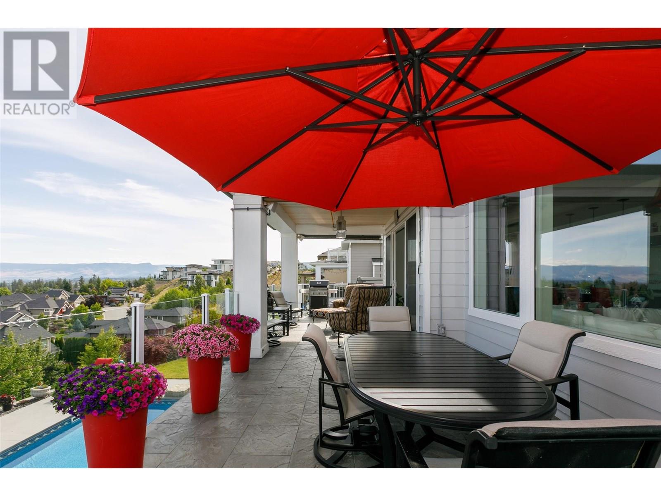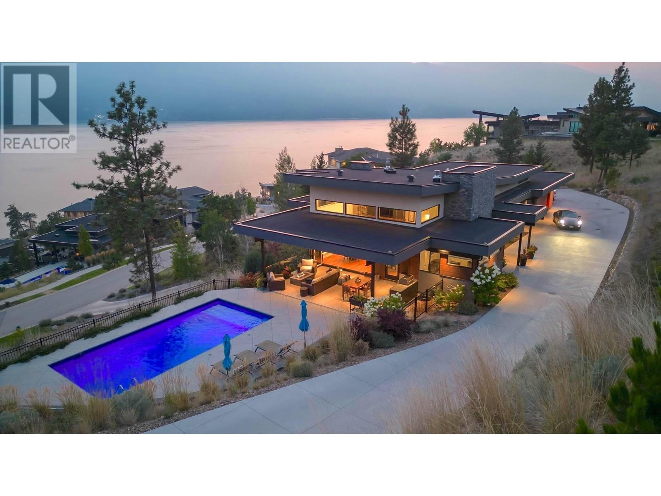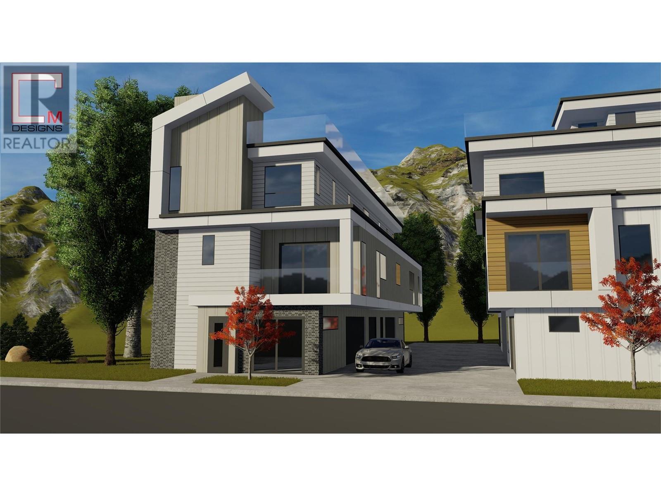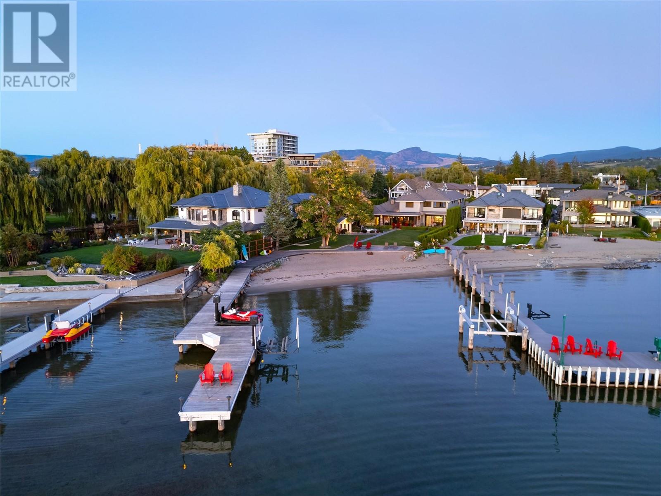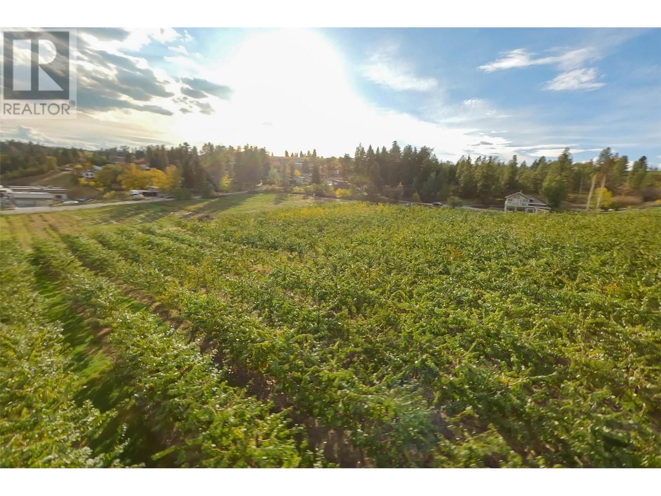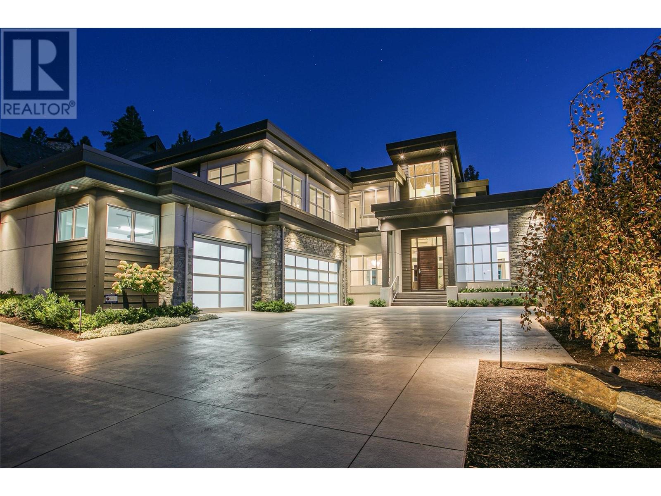450 Lakepointe Drive
4331 sqft
6 Bedrooms
5 Bathrooms
$2,200,000
Located on a quiet street in the safe and highly sought-after Kettle Valley neighbourhood, this expansive costal style home seamlessly blends every element that you could possibly want for into a single property. As you arrive, you first notice a sizeable triple garage with over-height doors and an inviting front porch. Upon entering the residence, you are greeted by soaring ceilings and a custom fireplace. After advancing into the great room, you take note that the bridge is perfectly framed in the centre of your breathtaking view. Your gaze shifts to the backyard as you progress out onto the heated patio, and you imagine taking a quick dip in the 36ft saltwater pool before unwinding in the hot tub with a glass of wine at the end of the day. As you turn to reenter the home, you notice the 36"" gas stove as well as the commercial-sized fridge and freezer in the kitchen; these will be perfect for entertaining friends and family alike. Upstairs, you discover a spacious master suite with a deep soaker tub where you can enjoy the views, as well as two kids bedrooms connected by a Jack and Jill bathroom. Downstairs, you enter a cozy family room with direct access to the pool and then pass by a bedroom and full bathroom on your way to the home gym—complete with an infrared sauna. Beyond this is a large storage room with direct access to the pool deck. A bright and airy one bedroom suite with its own laundry completes this level and offers the perfect space for long-term guests. (id:6770)
3+ bedrooms 4+ bedrooms 5+ bedrooms Single Family Home < 1 Acre New
Listed by Kattlin Stass
Century 21 Assurance Realty Ltd

Share this listing
Overview
- Price $2,200,000
- MLS # 10353805
- Age 2014
- Stories 3
- Size 4331 sqft
- Bedrooms 6
- Bathrooms 5
- Exterior Stone, Other
- Cooling Central Air Conditioning, Heat Pump
- Appliances Refrigerator, Dishwasher, Dryer, Freezer, Range - Gas, Hood Fan, Washer
- Water Municipal water
- Sewer Municipal sewage system
- Flooring Carpeted, Hardwood, Tile
- Listing Agent Kattlin Stass
- Listing Office Century 21 Assurance Realty Ltd
- View Unknown, City view, Lake view, Mountain view, Valley view, View of water, View (panoramic)
- Fencing Fence
- Landscape Features Landscaped, Level, Underground sprinkler

