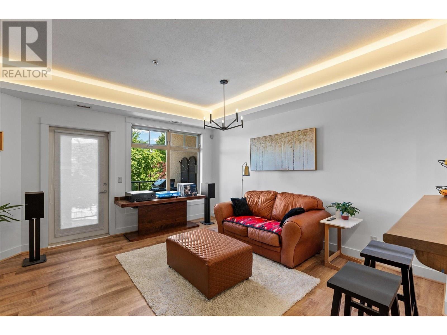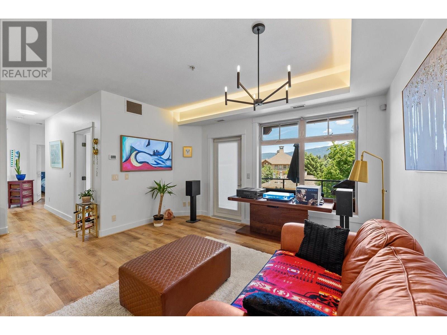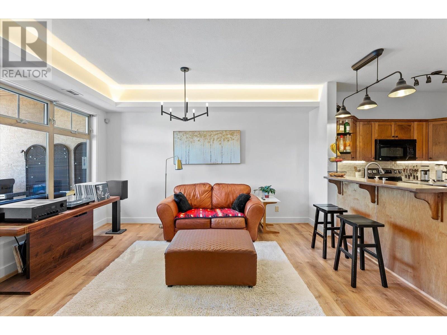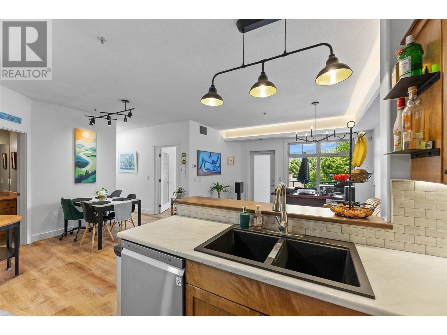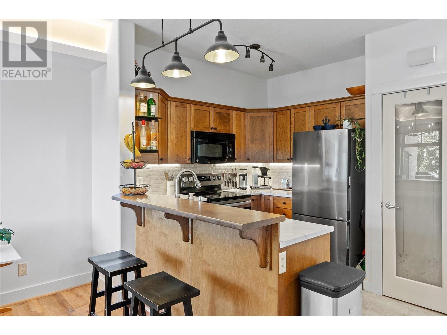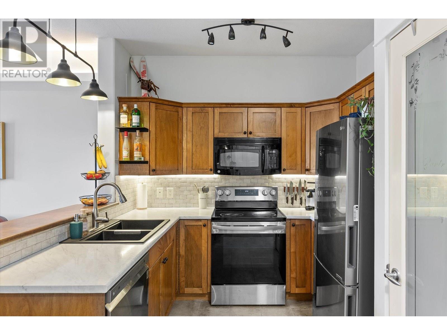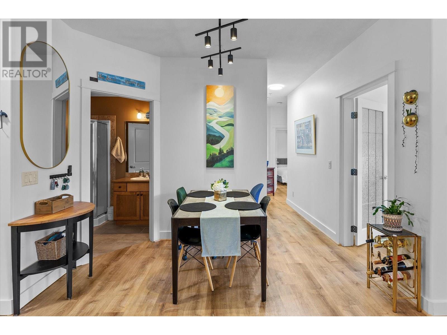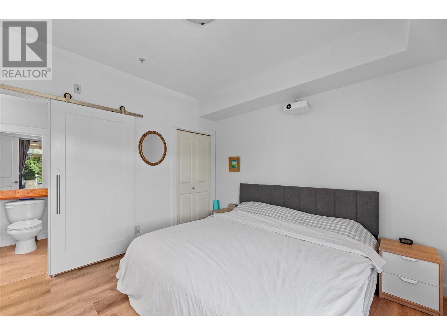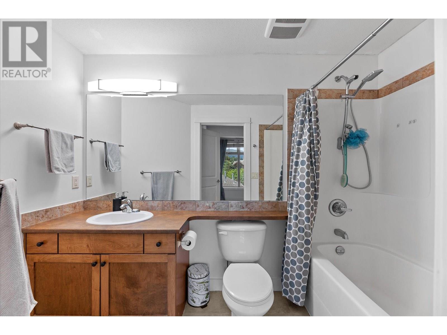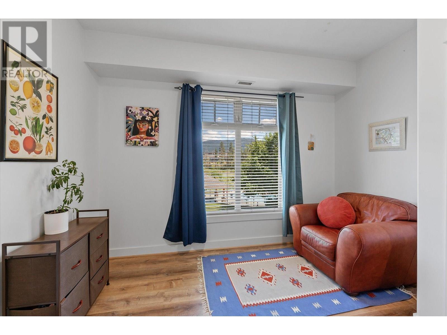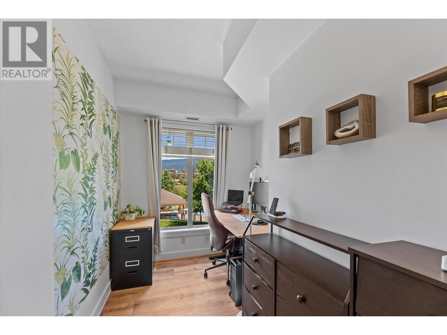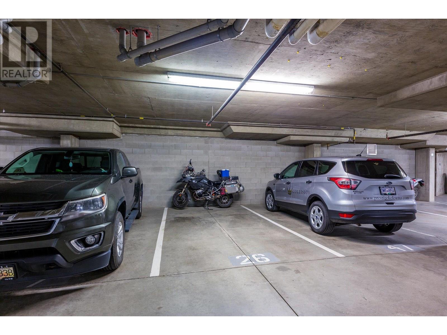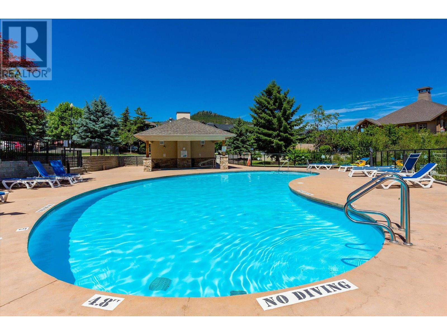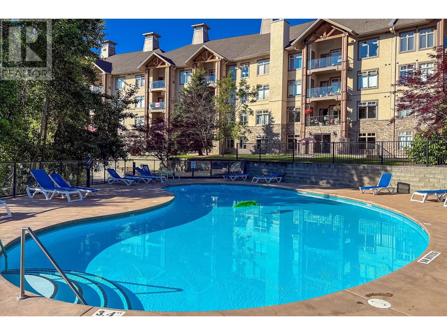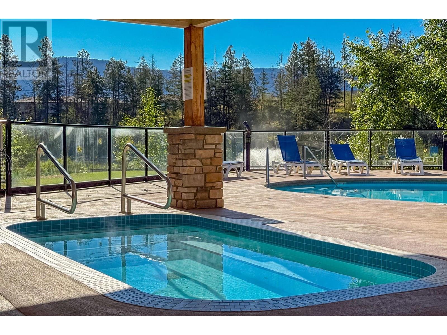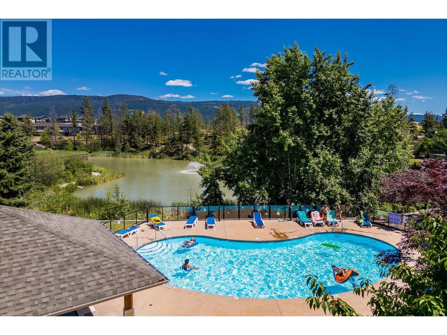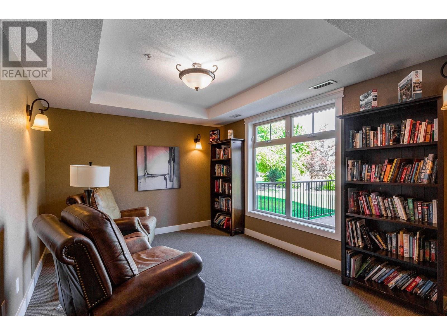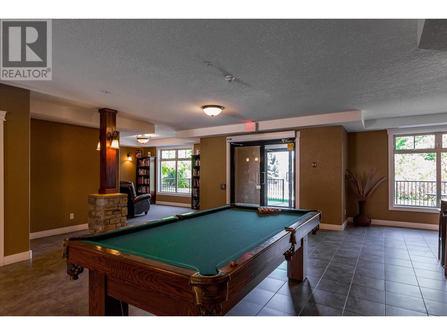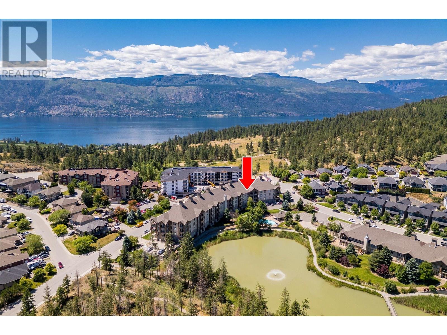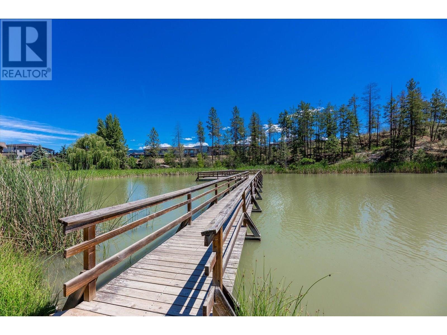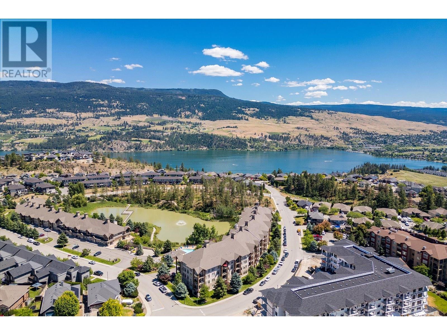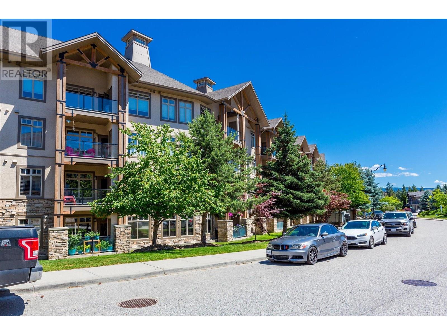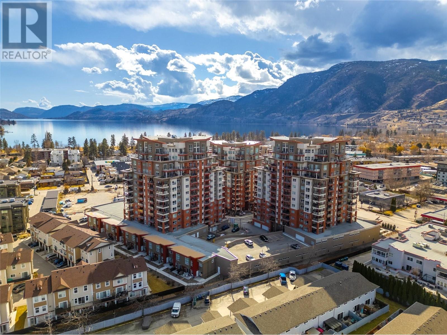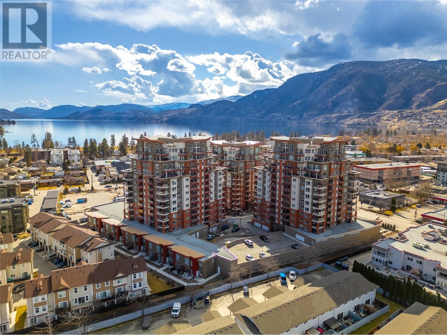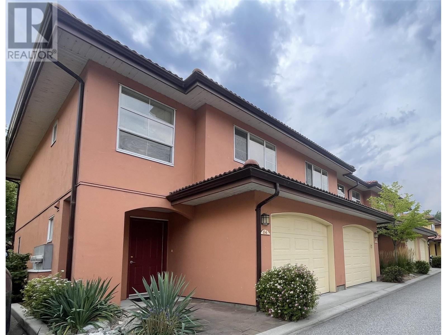2551 Shoreline Drive Unit# 204
983 sqft
2 Bedrooms
2 Bathrooms
$495,000
Modern 2 bed, 2 bath + Den This beautiful 2 bed + den (or 3rd bedroom) home offers peaceful surroundings, modern updates, and unbeatable convenience at Lake Country's Sitara on the Pond. Enjoy an open-concept layout with a breakfast bar and seamless flow into the bright dining area and living room. Recent updates include new flooring, fresh paint, modern lighting and a new HVAC & heat pump unit—move-in ready! The private deck overlooks Pollard’s Pond (turned ice-skating rink in winter!) and the large pool—perfect for relaxing morning coffee with serene views. The primary suite offers resort-style ease with plenty of space, natural light, and ensuite access. The second bedroom is spacious with access to the second full bath. Features include in-suite laundry, central heating/cooling, 9 foot ceilings, one secure underground parking stall, an extra visitor parking spot and a storage locker. This pet- and rental-friendly complex has an outdoor pool, hot tub, gym and social room in a quiet, beautifully landscaped location with hiking trails and bird watching in your backyard. An unbeatable location: minutes from 3 lakes, highly sought-after Davidson Elementary plus 3 more schools, Turtle Bay Marina, shopping, and the famous Rail Trail for biking. Spion Kop offers panoramic hiking trails. Nearby are wineries, cafes, orchards, and local farms. Bonus: UBCO, YLW, Predator Ridge Golf Course, and Sparkling Hill Spa are just 15 minutes away. (id:6770)
2 bedrooms Apartment Single Family Home < 1 Acre
Listed by Ryan Peterson
Royal LePage Kelowna

Share this listing
Overview
- Price $495,000
- MLS # 10354201
- Age 2007
- Stories 1
- Size 983 sqft
- Bedrooms 2
- Bathrooms 2
- Exterior Stucco
- Cooling Central Air Conditioning, Heat Pump
- Water Municipal water
- Sewer Municipal sewage system
- Listing Agent Ryan Peterson
- Listing Office Royal LePage Kelowna
- View Mountain view, View of water, View (panoramic)
- Landscape Features Landscaped

