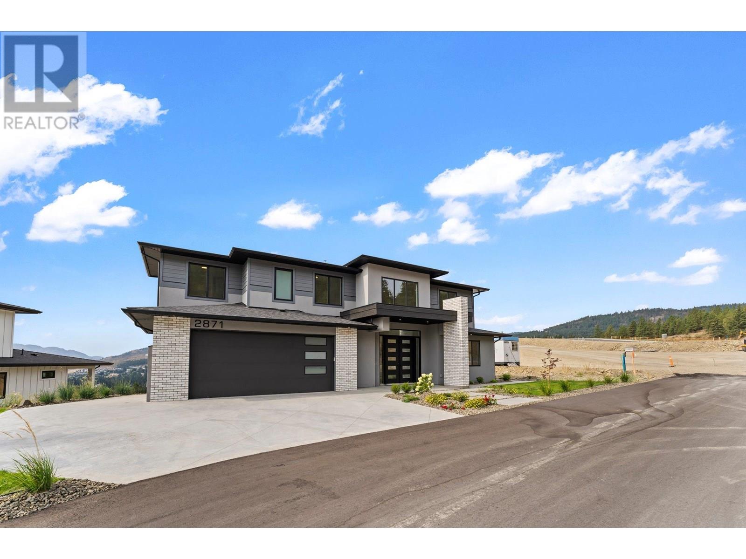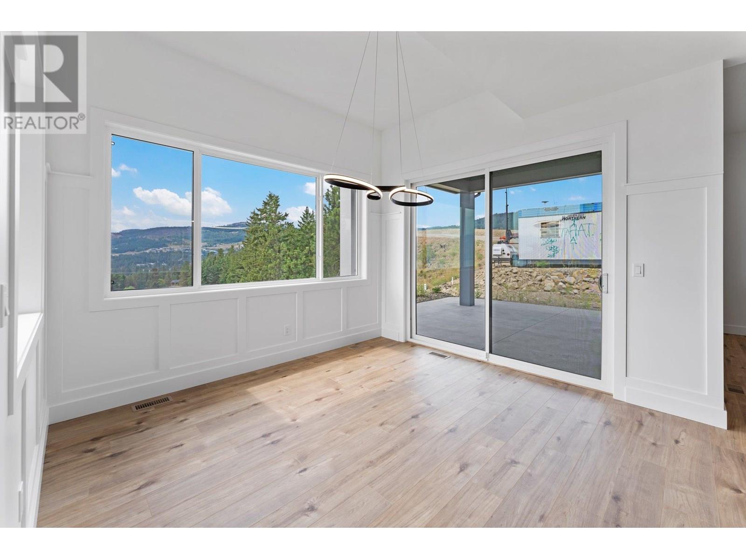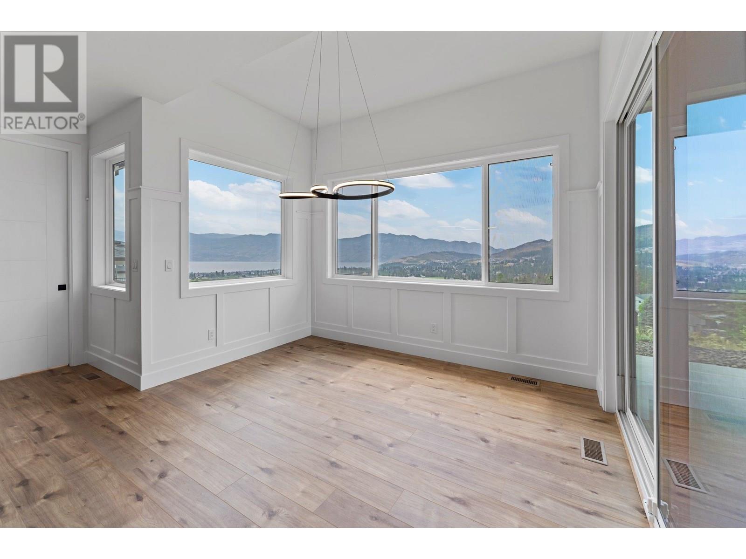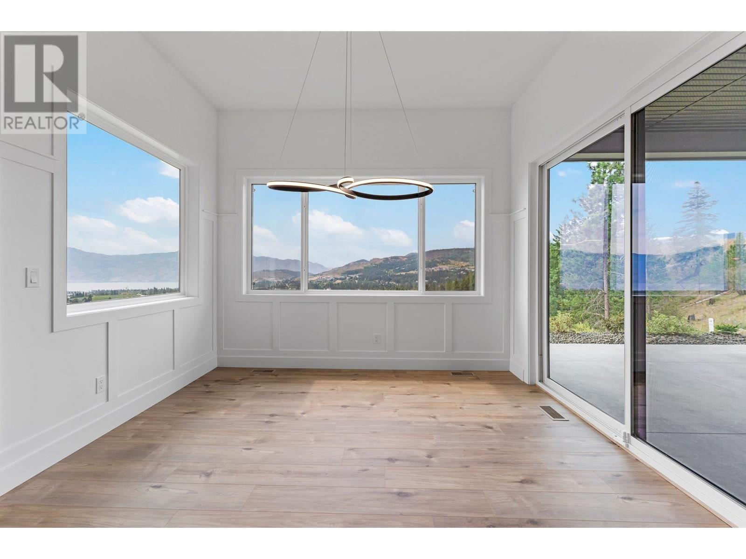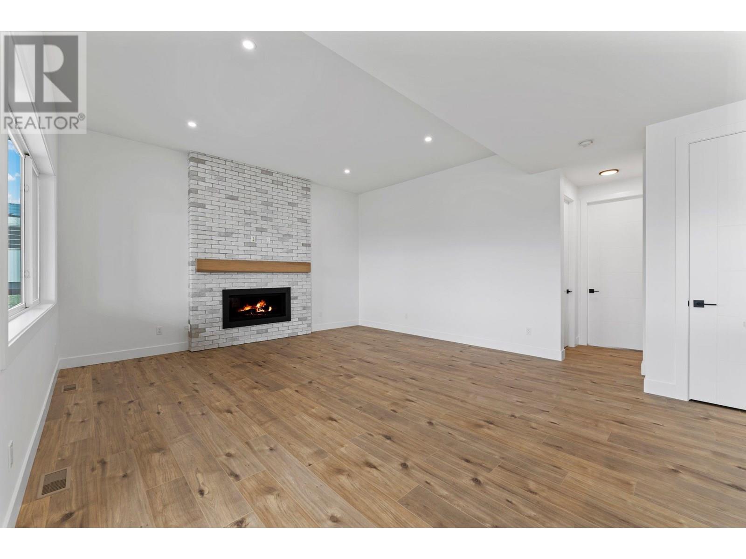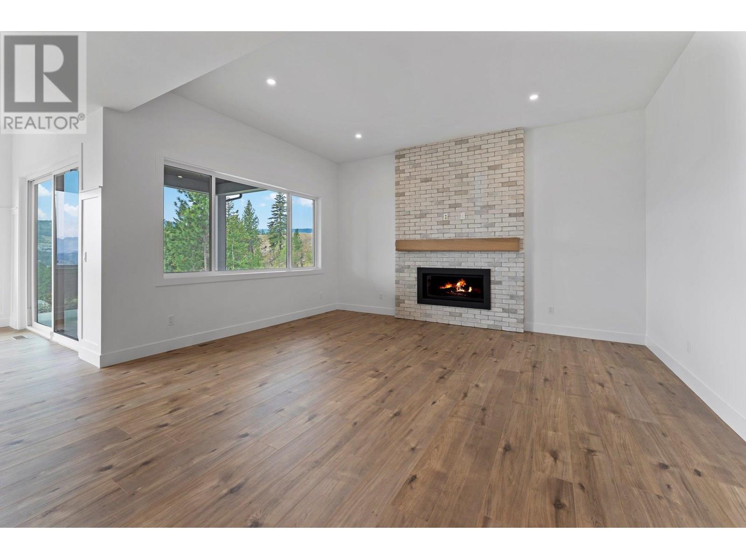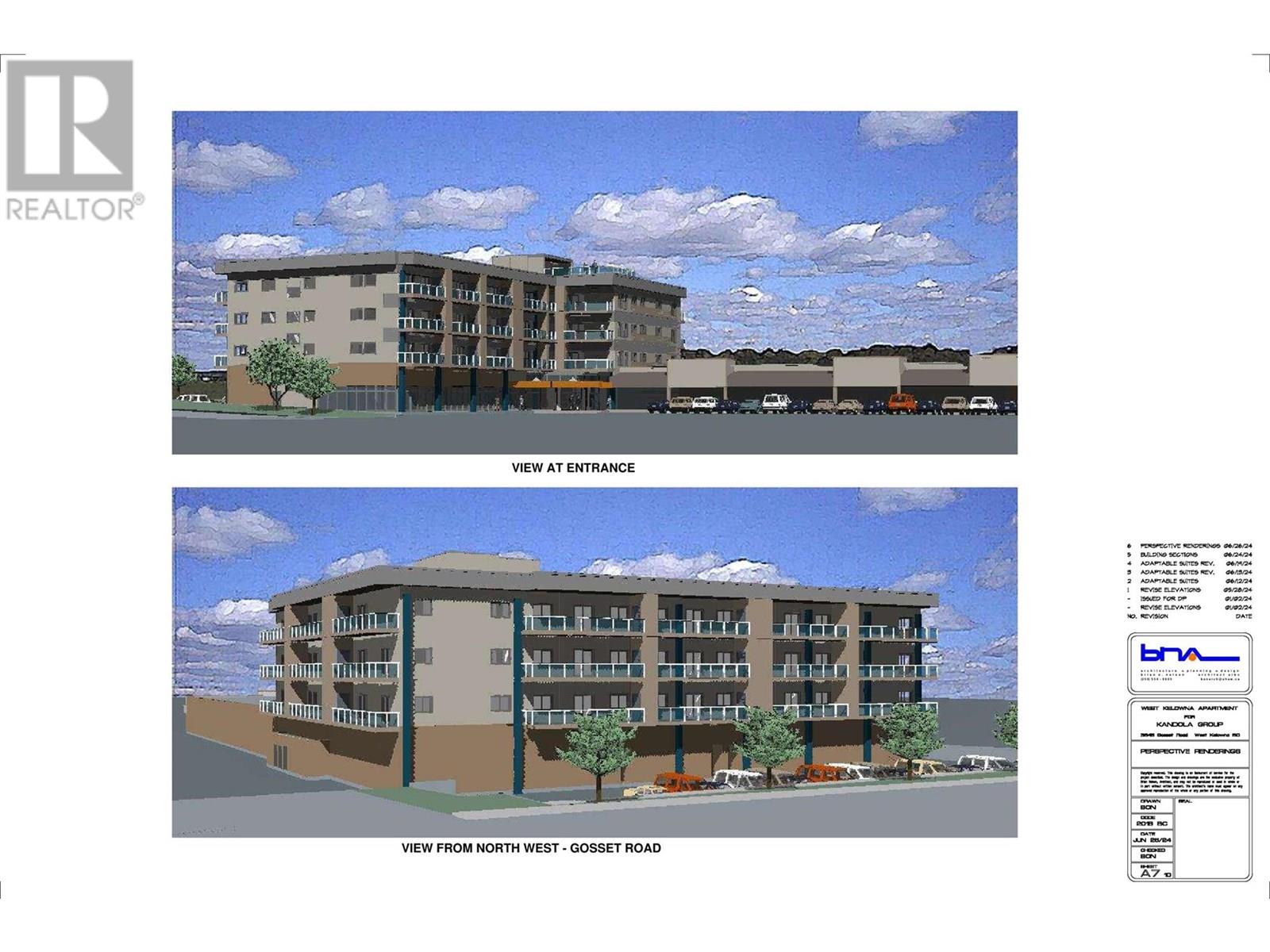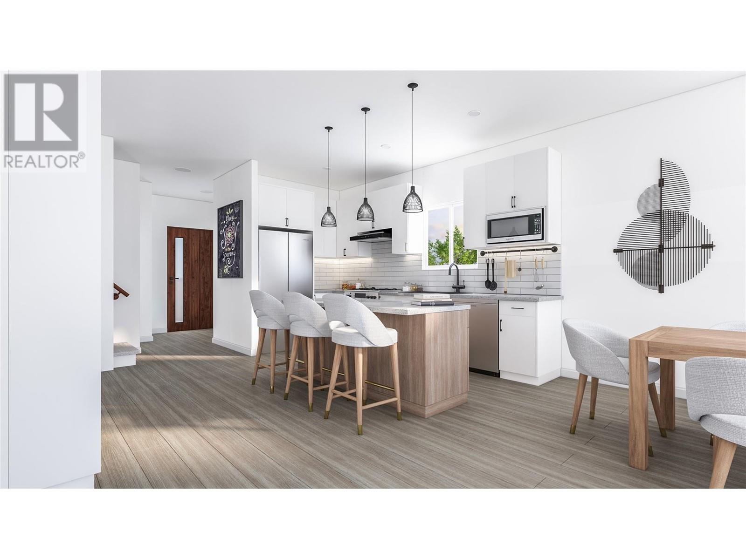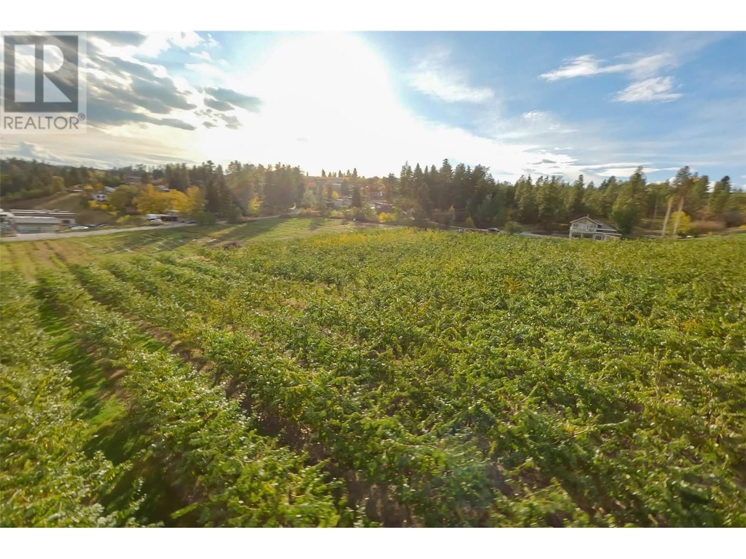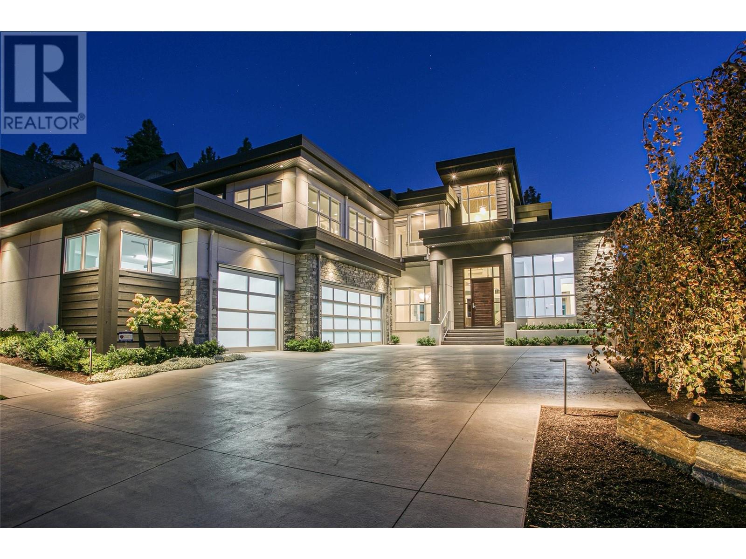2871 Copper Ridge Drive
2571 sqft
4 Bedrooms
3 Bathrooms
$1,300,000
Be the first to live in this brand-new home located in the peaceful Smith Creek neighbourhood of West Kelowna. This thoughtfully designed 4-bedroom, 3-bathroom home offers flexible living space, elevated views of Okanagan Lake and the valley, and modern comfort in a scenic setting. The main level features an open-concept layout with high ceilings, large windows, and quality finishes throughout. The kitchen includes a spacious island, contemporary appliances, and a windowed pantry that functions like a butler’s pantry—providing both natural light and extra prep space. A full bedroom and bathroom on the main floor create flexible options for guests, extended family, or a home office. The mudroom off the garage adds everyday functionality. Upstairs, the primary suite includes a walk-in closet and private en suite bathroom. Two additional bedrooms share a Jack and Jill-style bathroom, and a versatile bonus room offers space for a media area, workspace, or playroom. This home is well suited for families, couples, or anyone seeking new construction without the wait. Price is plus GST. (id:6770)
Age < 5 Years 3+ bedrooms 4+ bedrooms Single Family Home < 1 AcreListed by Rachelle Nielsen
eXp Realty (Kelowna)

Share this listing
Overview
- Price $1,300,000
- MLS # 10354925
- Age 2023
- Stories 2
- Size 2571 sqft
- Bedrooms 4
- Bathrooms 3
- Exterior Stucco
- Cooling Central Air Conditioning
- Appliances Refrigerator, Dishwasher, Dryer, Range - Gas, Microwave, Washer
- Water Municipal water
- Sewer Municipal sewage system
- Flooring Carpeted, Porcelain Tile, Vinyl
- Listing Agent Rachelle Nielsen
- Listing Office eXp Realty (Kelowna)
- View Lake view, Mountain view, Valley view
- Landscape Features Landscaped, Level, Underground sprinkler

