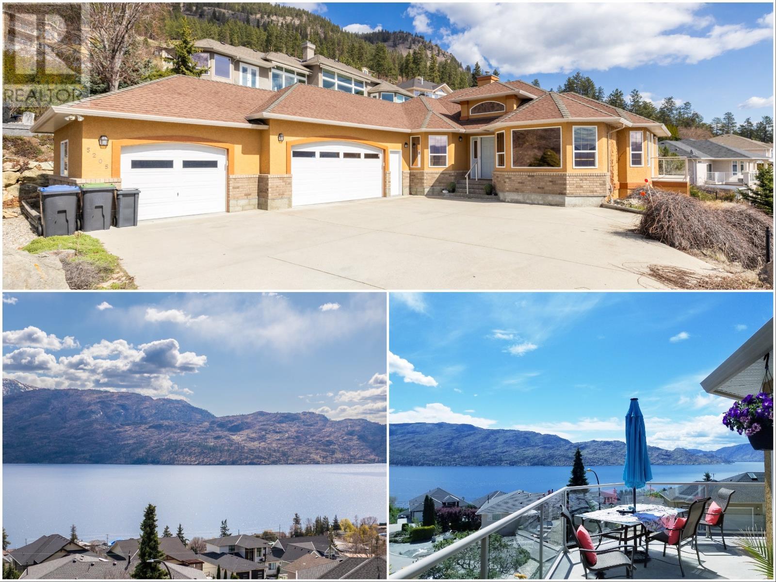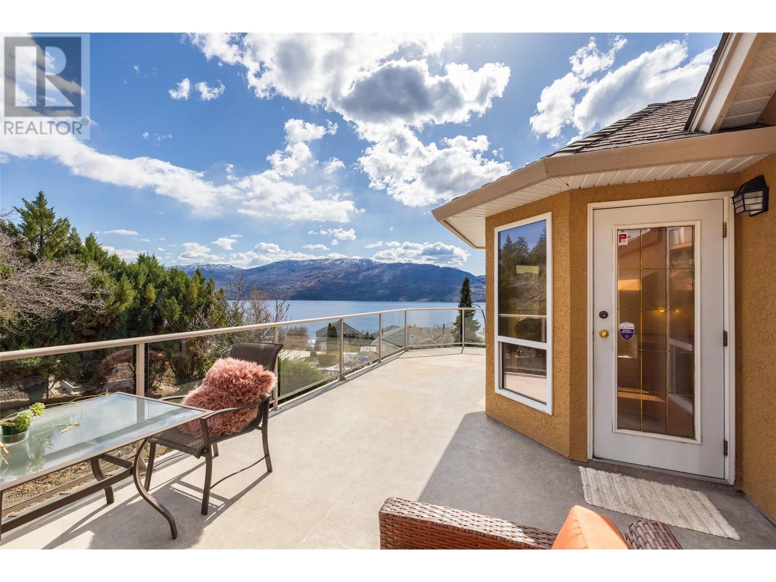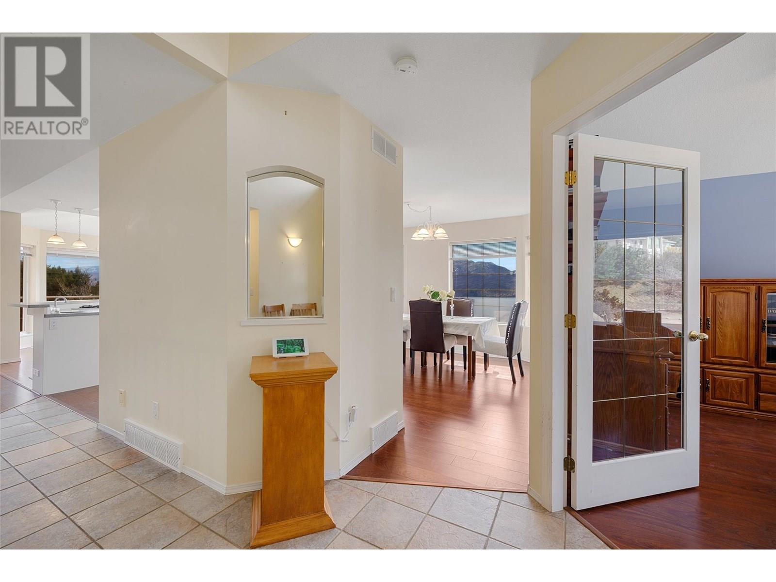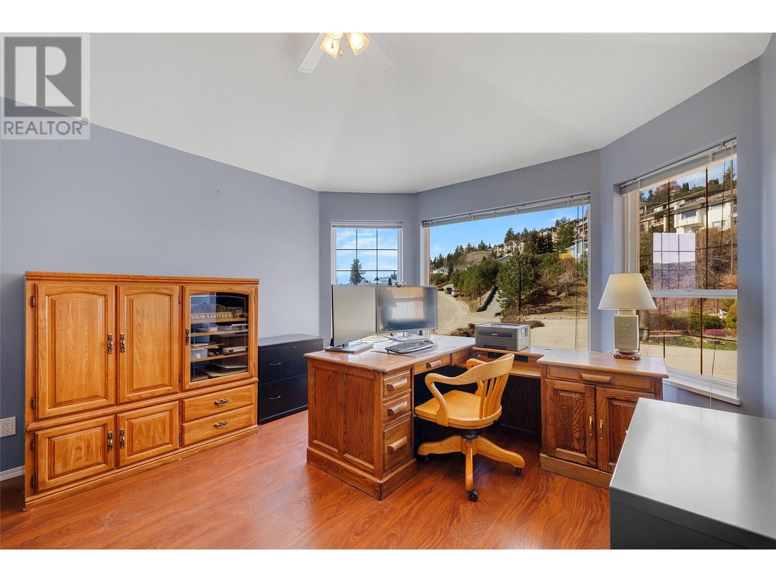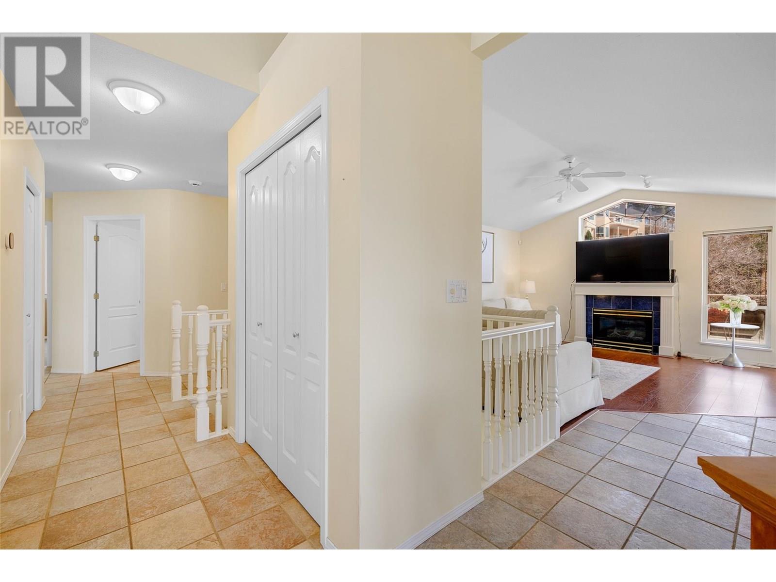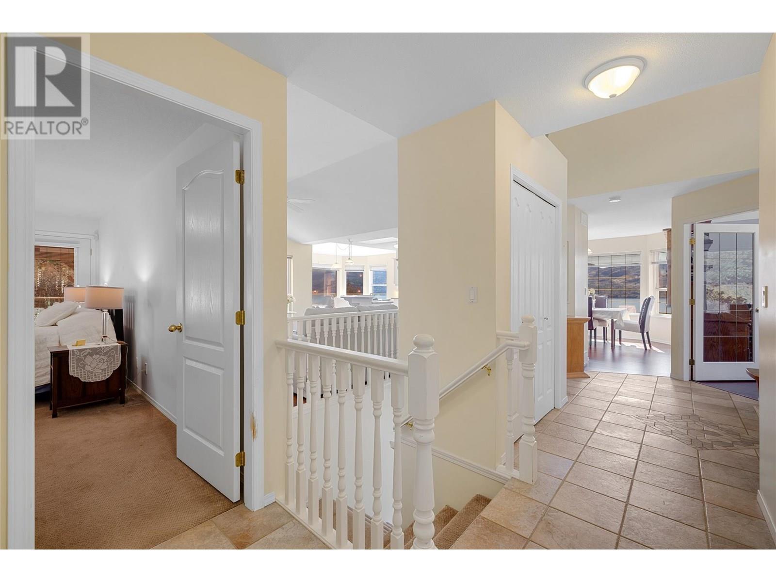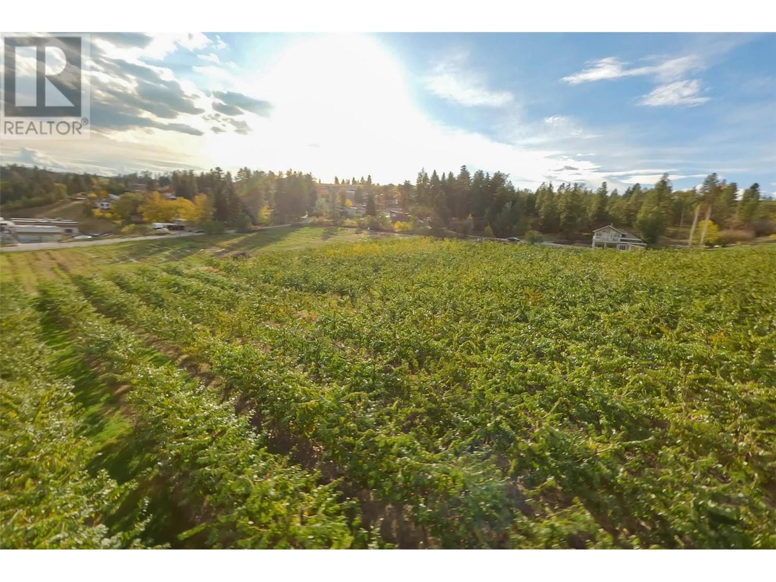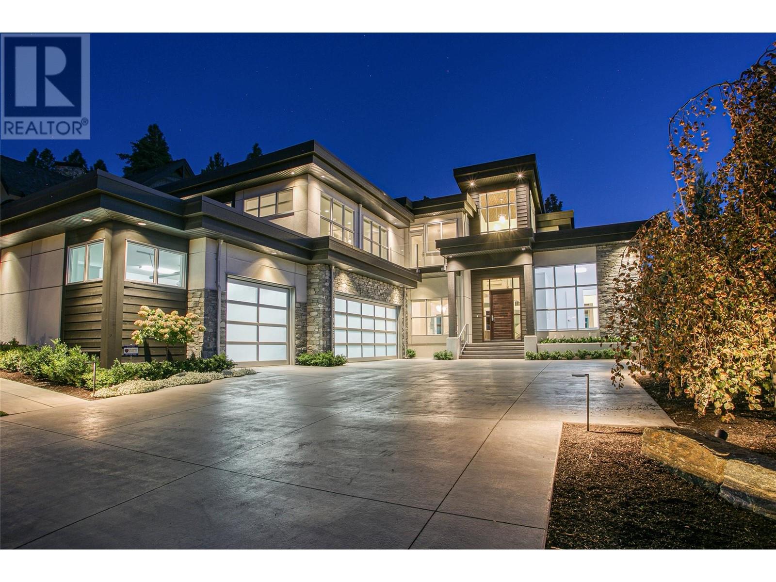5205 MacNeill Court
3924 sqft
4 Bedrooms
3 Bathrooms
$999,000
STUNNING OKANAGAN LAKEVIEWS...Check! A BEAUTIFUL HOME WITH A PERFECT FLOORPLAN...Check! An OVERSIZE TRIPLE CAR GARAGE + RV PARKING + A FLAT DRIVEWAY...Check! This home is picture perfect inside and outside and it CHECKS ALL THE BOXES that anyone living in the Okanagan could ask for. Situated on a big .29 ACRE PROPERTY, you're sure to fall in love with the quiet picturesque setting and the perfectly designed home. Whether entertaining or relaxing, step out to your balcony and whether it's morning, afternoon or night; you'll cherish this incredible outdoor space. Featuring unobstructed lakeviews, a perfect floorplan and low maintenance landscape, this is the ultimate home for entertaining friends and family. Inside the home, the main floor island kitchen is stunning and might be the envy of many a chef; the kitchen has Corian counter-tops, a gas stove, a built in oven and endless cabinet space. From your kitchen and dining room the million dollar views are sure to put a smile on your face. Also on the main floor are 3 bedrooms, 2 washrooms, a den/office, a large laundry room, a living room and two dining areas. An oversize primary bedroom features a walk in closet, plus a 4 piece ensuite washroom (with a jetted soaker tub and a separate shower). Downstairs (which could be suited) offers a 4th bedroom, a den/office, a 4 piece washroom, a workshop, an enormous rec room and lots of storage space. Note that all bedrooms are separate, so there are no shared walls between bedrooms. (id:6770)
3+ bedrooms 4+ bedrooms Single Family Home < 1 Acre New
Listed by Jody Miller
Royal LePage Kelowna

Share this listing
Overview
- Price $999,000
- MLS # 10355027
- Age 1994
- Stories 2
- Size 3924 sqft
- Bedrooms 4
- Bathrooms 3
- Exterior Stucco
- Cooling Central Air Conditioning
- Appliances Refrigerator, Dishwasher, Dryer, Range - Gas, Microwave, Washer, Oven - Built-In
- Water Municipal water
- Sewer Municipal sewage system
- Flooring Carpeted, Laminate, Linoleum, Other, Tile
- Listing Agent Jody Miller
- Listing Office Royal LePage Kelowna
- View Lake view, Mountain view, View (panoramic)
- Landscape Features Landscaped

