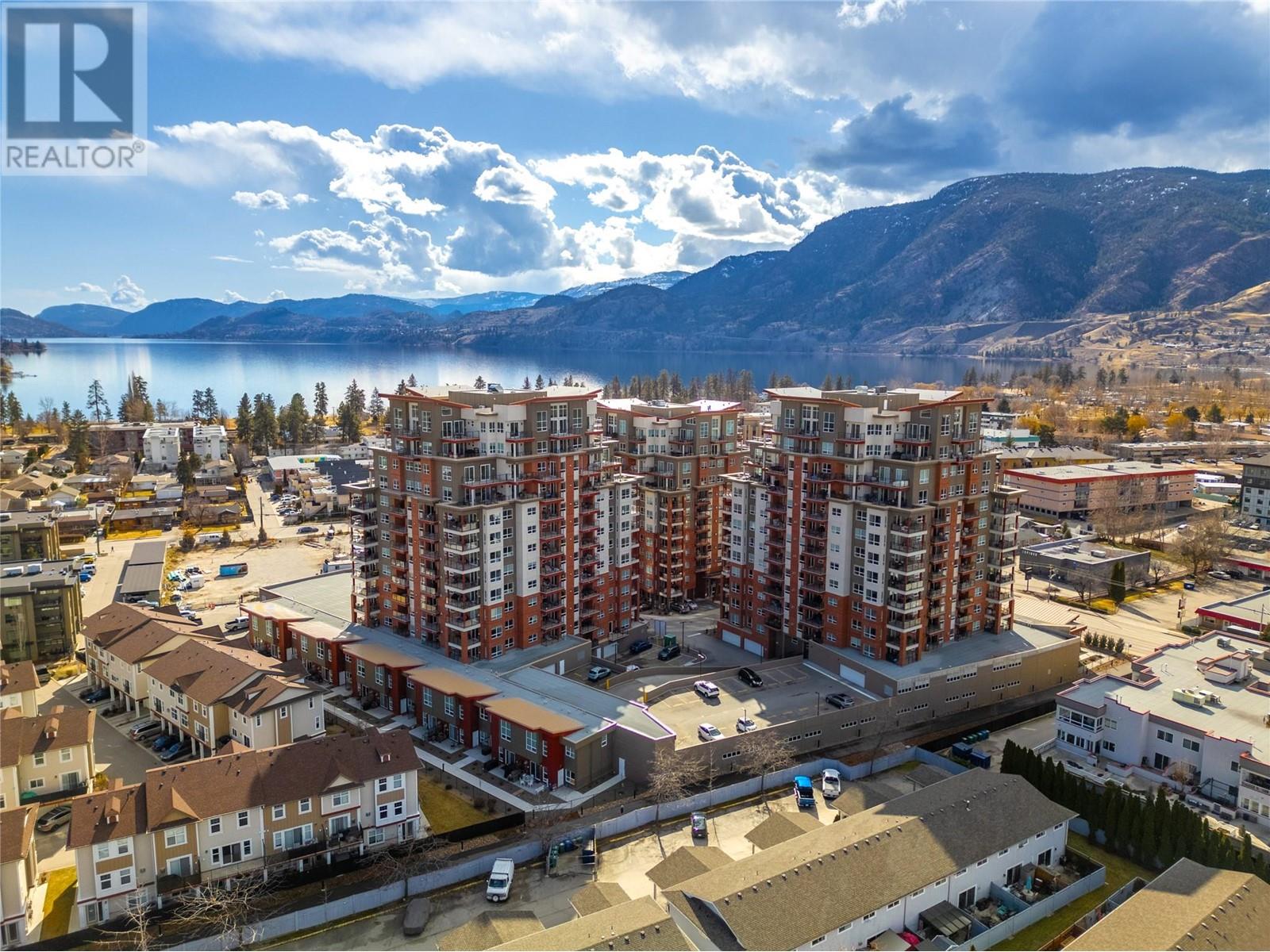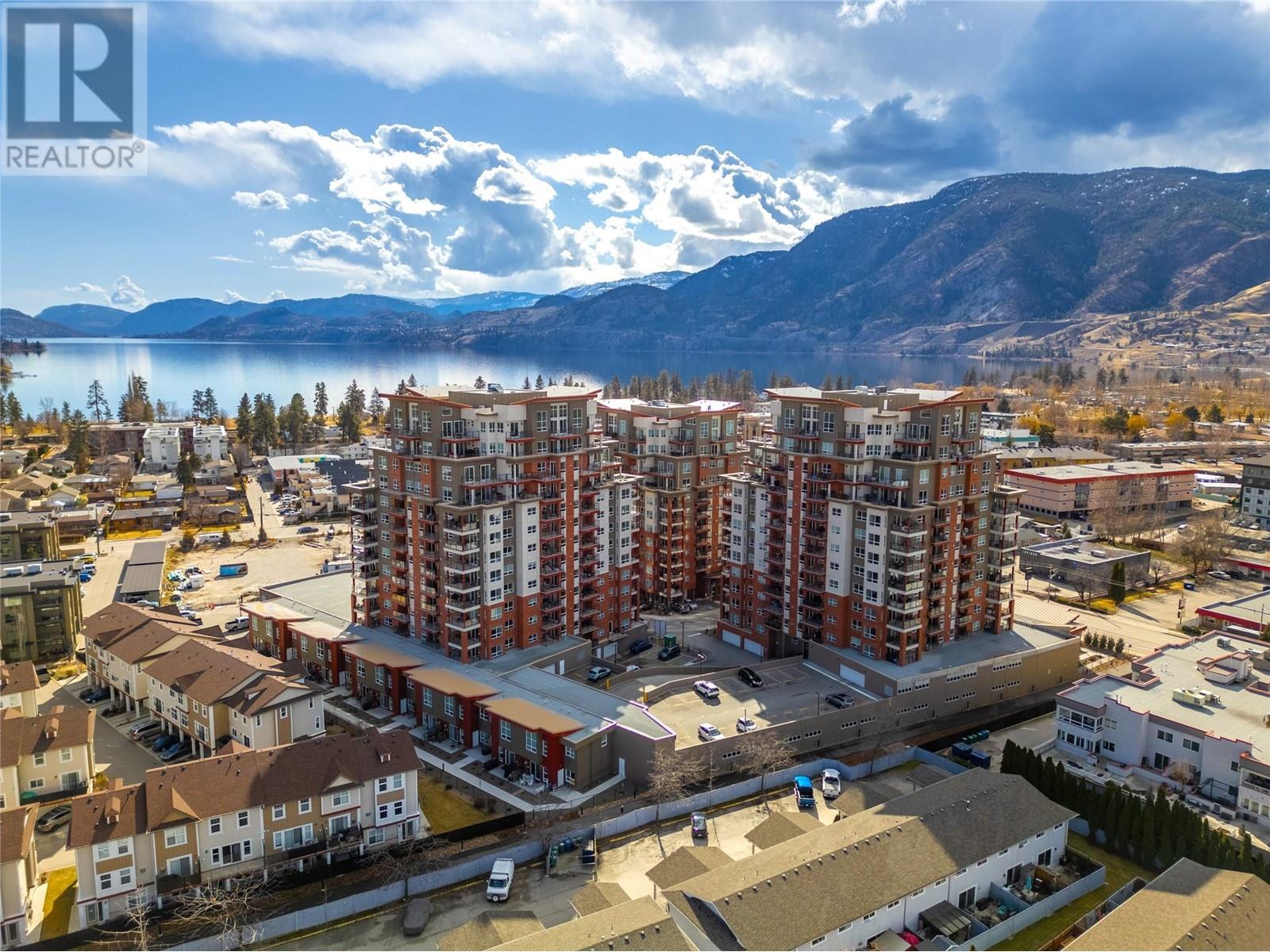2470 Tuscany Drive Unit# 201
1496 sqft
3 Bedrooms
2 Bathrooms
$599,900
If mornings on the balcony with coffee and birdsong sound like your kind of life, you’ll feel right at home here. This bright 3-bed, 2-bath corner condo in Shannon Lake hits all the right notes: High ceilings, crown moldings, wide-plank floors, and big windows to let the sunshine in. The kitchen’s ready for your favorite recipes with granite counters, a big island, and modern touches. Step outside to your oversized covered balcony with peaceful forest views and a natural gas hookup perfect for evening grilling. The primary suite has a walk-in closet and a soaker tub for end-of-day relaxing. With a full size laundry room, forced air heating/cooling, two parking stalls, and a bonus storage locker, this home offers more than most other condos. If you're downsizing, this feels like upgrading. Peaceful, practical, and surrounded by nature—it’s the lifestyle you’ve earned! (id:6770)
3+ bedrooms Apartment Single Family Home < 1 Acre
Listed by David Delorme
Coldwell Banker Horizon Realty

Share this listing
Overview
- Price $599,900
- MLS # 10355939
- Age 2009
- Stories 1
- Size 1496 sqft
- Bedrooms 3
- Bathrooms 2
- Exterior Stone, Other
- Cooling Central Air Conditioning
- Appliances Refrigerator, Dishwasher, Dryer, Range - Electric, Microwave, Washer
- Water Municipal water
- Sewer Municipal sewage system
- Flooring Carpeted, Ceramic Tile, Laminate
- Listing Agent David Delorme
- Listing Office Coldwell Banker Horizon Realty
- View Lake view, Mountain view
- Landscape Features Landscaped


































































