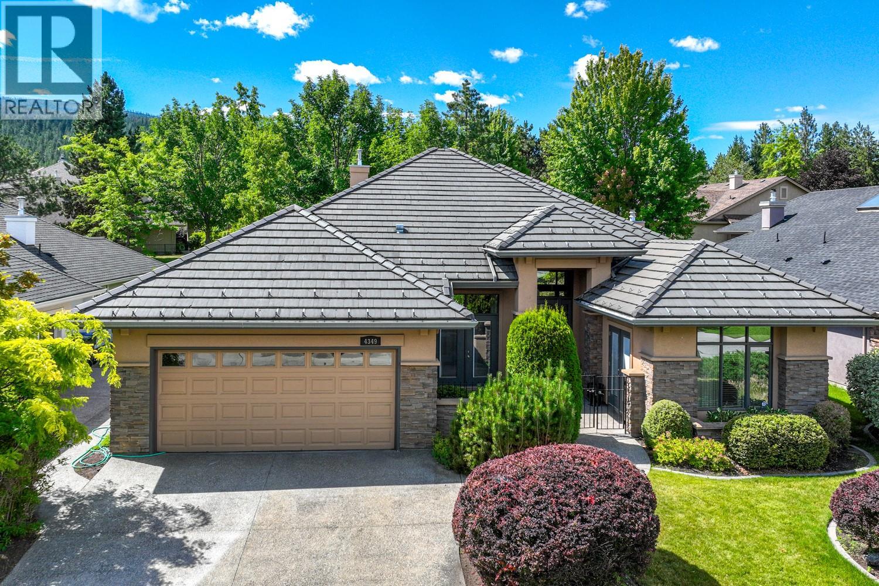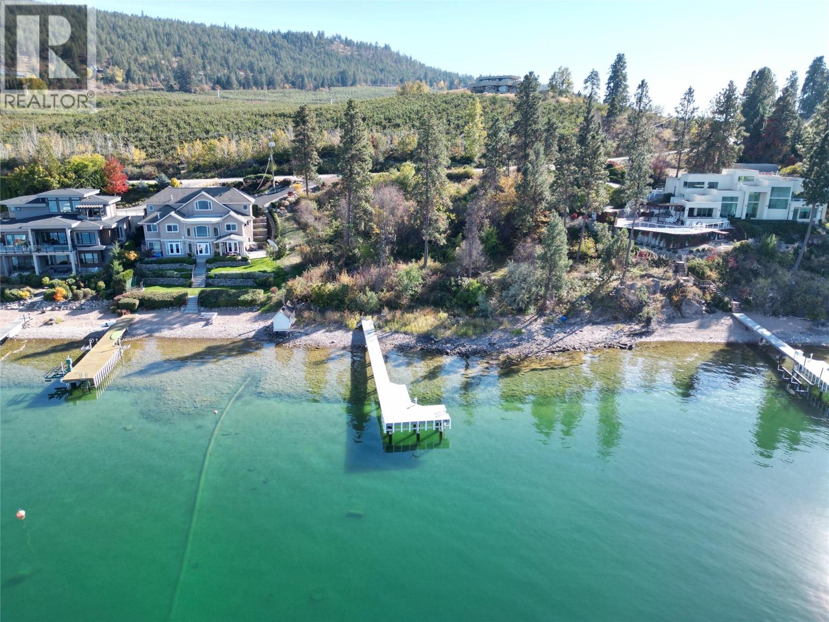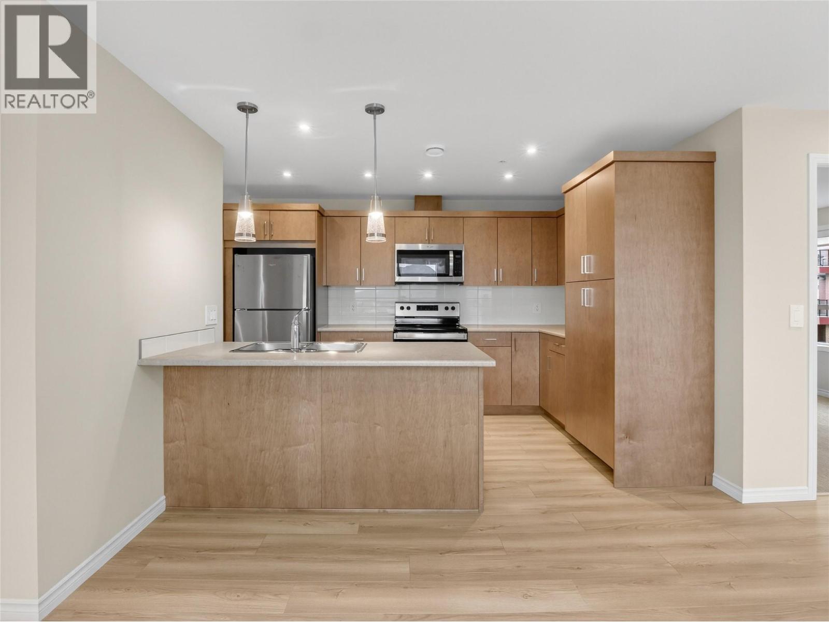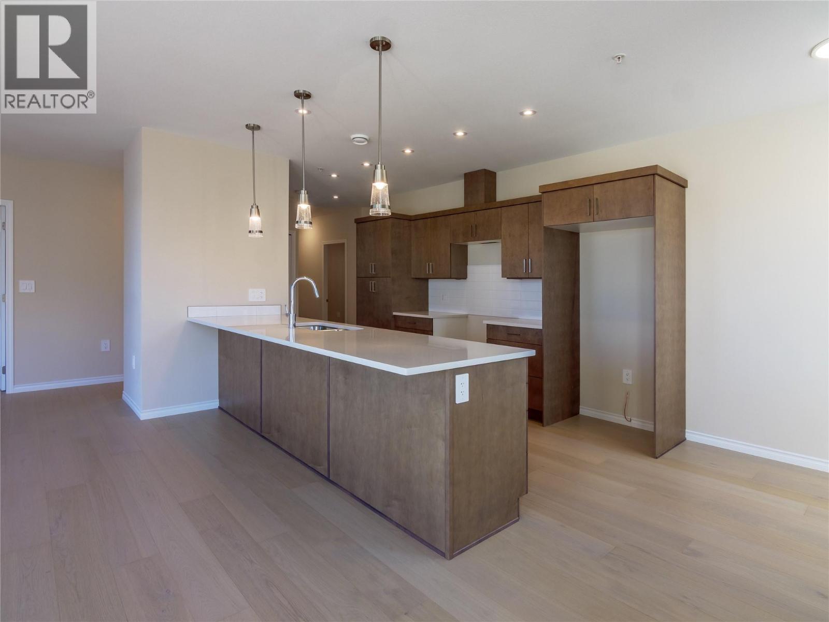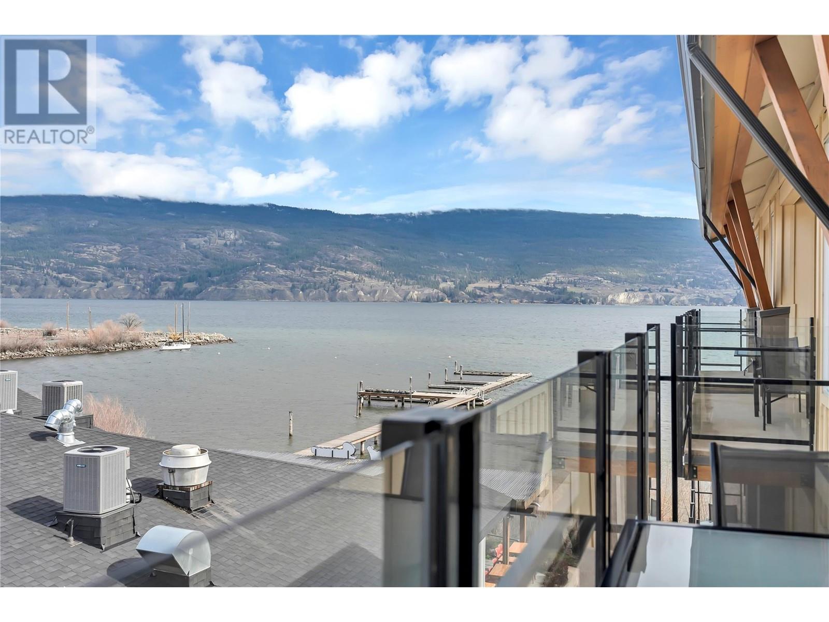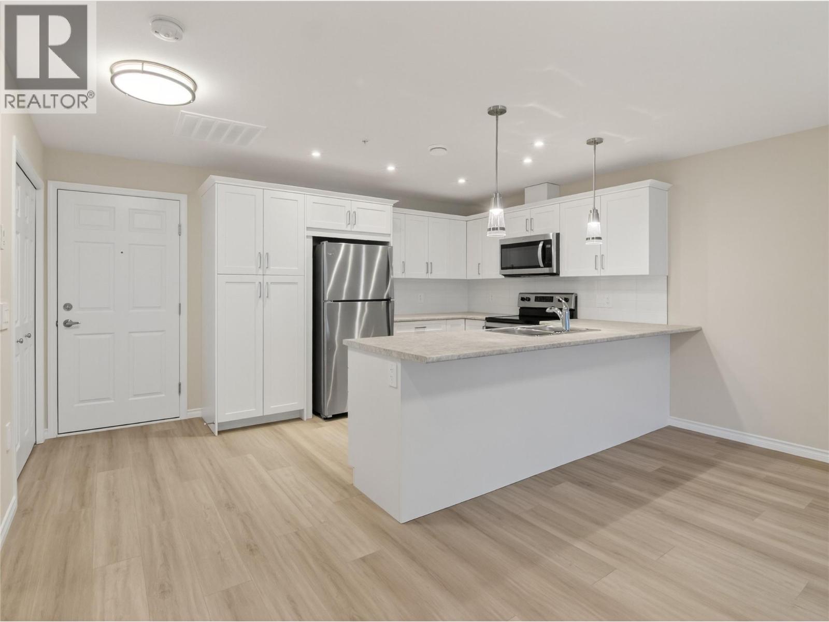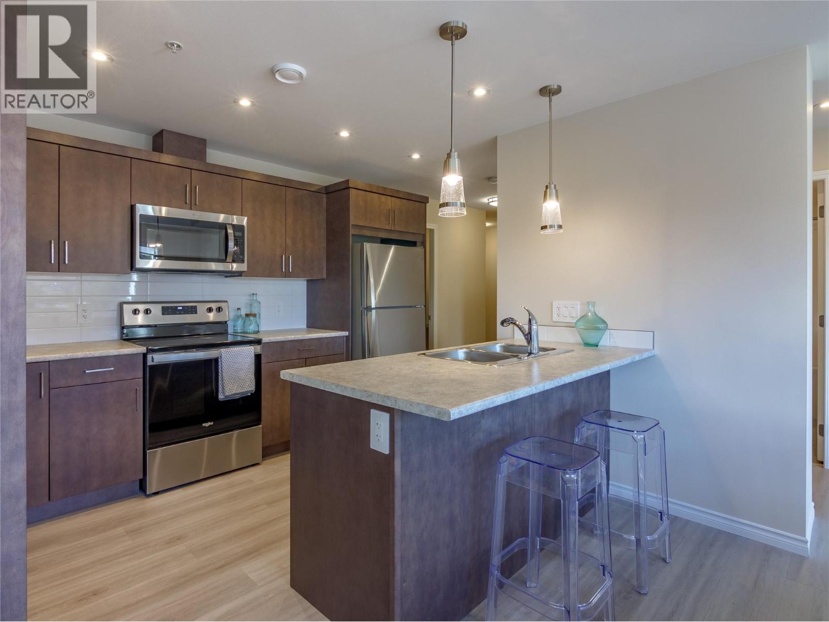4349 Gallaghers Fairway S
2191 sqft
2 Bedrooms
2 Bathrooms
$1,099,000
This coveted “Troon” Model is the flagship of Gallaghers Home designs offering style and quality throughout. Backing on to a Private Strata Park, this home offers exquisite privacy and beautiful Outdoor living space. The dramatic, high ceilings and expansive windows invite in south facing light to highlight the stunning finishing. Concrete Tile Roof and Acrylic Stucco ensure many years of worry free maintenance. Plenty of versatile living space with a formal Living and Dining Room as well as a cozy Family Room and Breakfast Nook. The spacious Primary Suite boasts a 5 piece spa inspired ensuite bathroom and walk-in closet. A guest room, additional full bath, den/office, and laundry room complete the floorplan. As an added bonus, there is a large, full height unfinished partial Basement space with stair access from the garage great for Storage, Workshop, Gym, or Hobby Room options. If you are a Nature Lover - you will delight at the many trail accesses just outside your door. Gallaghers Canyon is known for its vibrant lifestyle community and variety of amenities. Schedule your personal tour to see what Okanagan Living is really all about! (id:6770)
2 bedrooms Single Family Home < 1 Acre New
Listed by Gerald Fraser
RE/MAX Kelowna

Share this listing
Overview
- Price $1,099,000
- MLS # 10356016
- Age 2004
- Stories 1
- Size 2191 sqft
- Bedrooms 2
- Bathrooms 2
- Cooling Central Air Conditioning
- Water Municipal water
- Sewer Municipal sewage system
- Listing Agent Gerald Fraser
- Listing Office RE/MAX Kelowna
Contact an agent for more information or to set up a viewing.
Listings tagged as 2 bedrooms
12811 Lakeshore Drive South Unit# 631, Summerland
$324,900
Kari Pennington of Chamberlain Property Group

