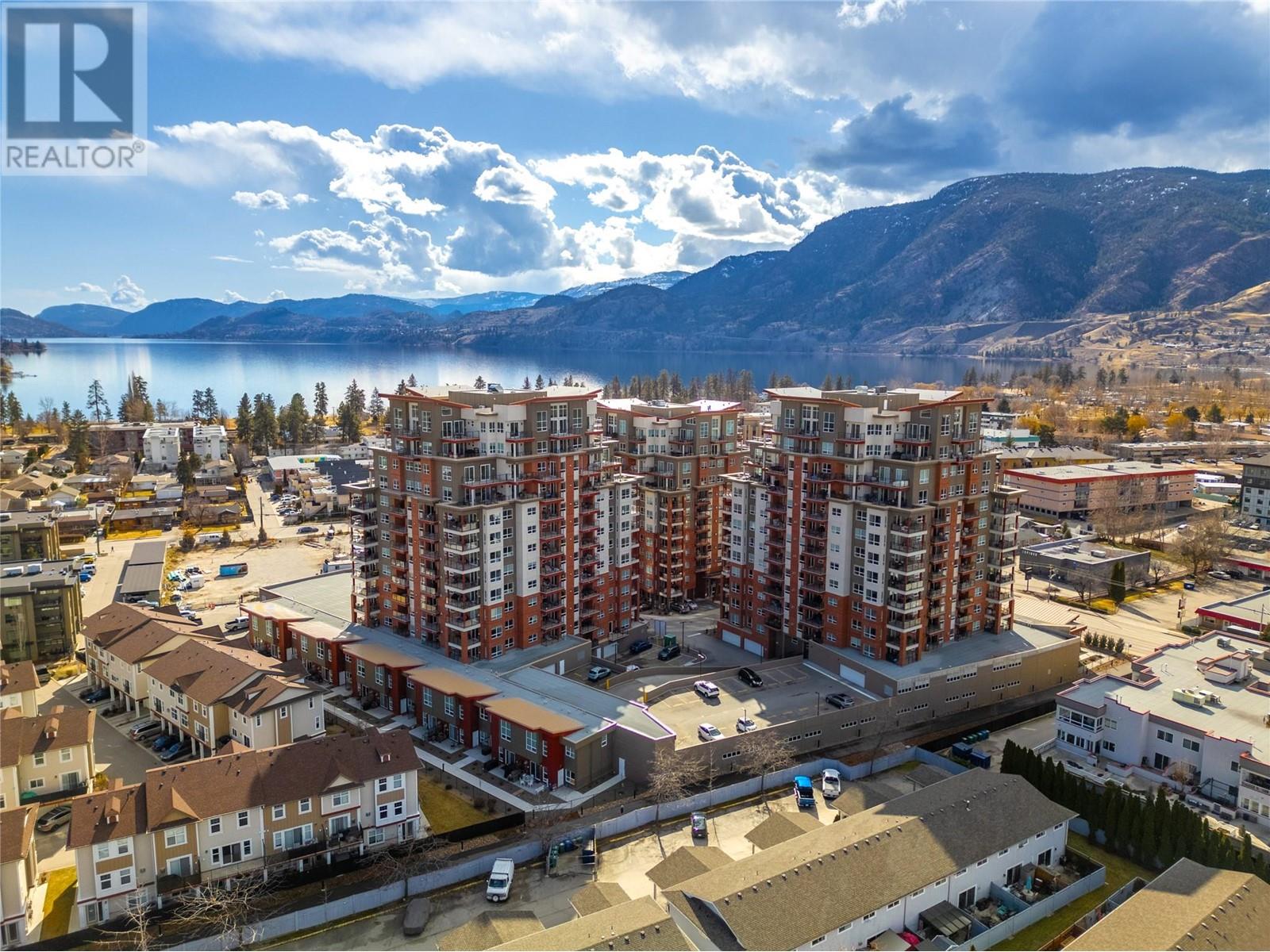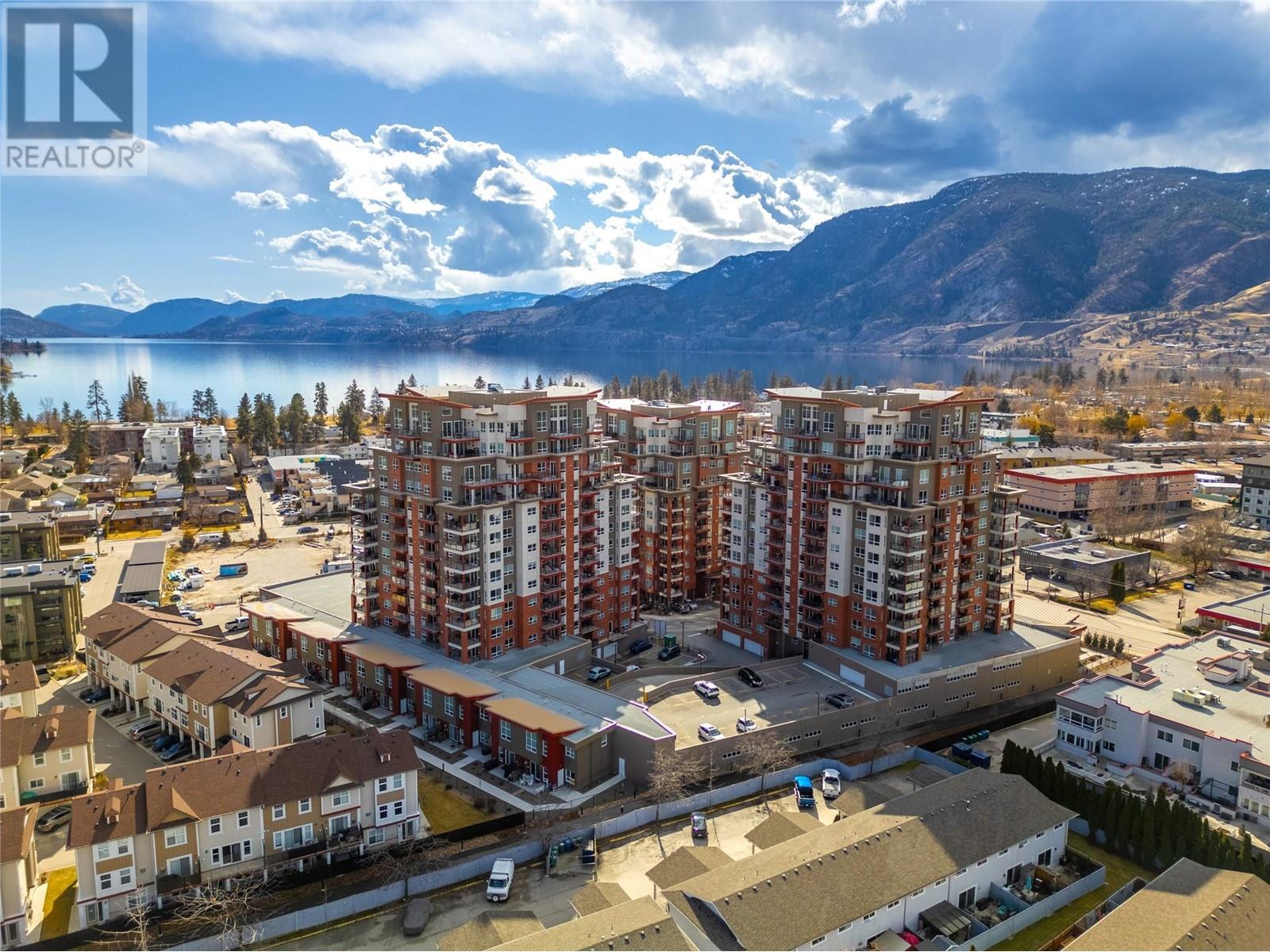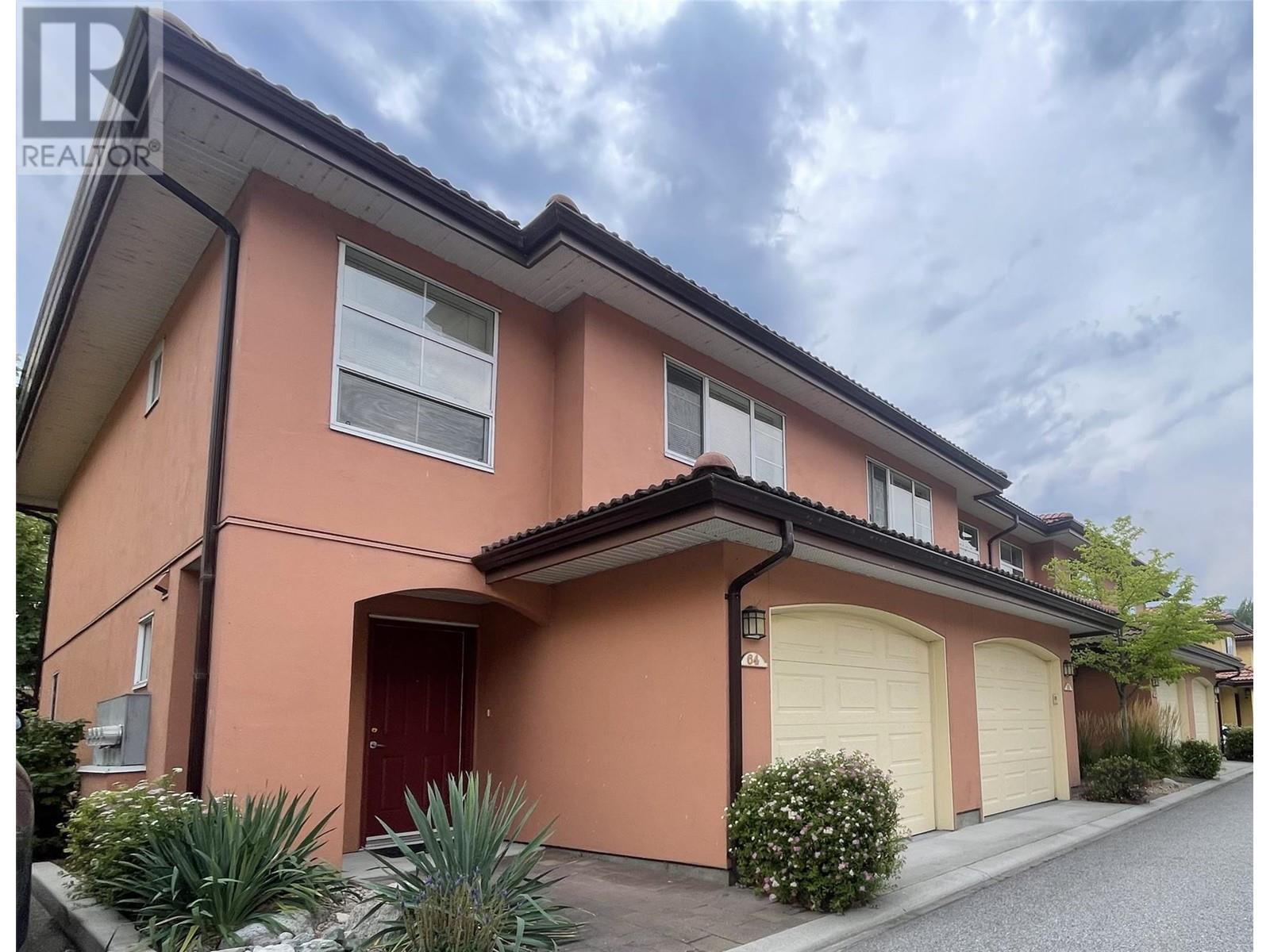2125 ATKINSON Street Unit# 904
1024 sqft
2 Bedrooms
2 Bathrooms
$474,900
Elevated in a desirable sub-penthouse corner unit, this ninth-floor condo at Athens Creek Towers offers breathtaking city and valley views, abundant afternoon sun, and a stylish, low-maintenance lifestyle in one of Penticton’s premier steel and concrete developments. This well maintained, northwest-facing 2-bedroom, 2-bathroom condo features 1,000+ sq.ft. of thoughtfully designed living space, including an open-concept layout, and a bright kitchen with a sit-up eating nook. The kitchen flows seamlessly into the dining area and cozy living room with a gas fireplace—ideal for relaxing or entertaining. Step onto the spacious balcony, complete with a natural gas BBQ hook-up, and soak in the stunning Okanagan scenery. The primary suite offers a private 4-piece ensuite, while the second bedroom and 3 piece bathroom provide flexibility for guests and a home office. Additional features include hot water on demand, central A/C, and one secure heated underground parking stall. This condo is centrally located near Cherry Lane Mall. All ages welcome, 2 dogs, 2 cats or 1 dog, 1 cat with restrictions, and rentals permitted with a minimum 3-month term. Total sq.ft. calculations are based on the exterior dimensions of the building at each floor level & include all interior walls & must be verified by the buyer if deemed important. (id:6770)
2 bedrooms Apartment Single Family Home < 1 Acre New
Listed by Shannon Simpson
Chamberlain Property Group

Share this listing
Overview
- Price $474,900
- MLS # 10356391
- Age 2010
- Stories 1
- Size 1024 sqft
- Bedrooms 2
- Bathrooms 2
- Exterior Brick, Other
- Cooling Central Air Conditioning
- Appliances Range, Refrigerator, Dishwasher, Dryer, Microwave, Hood Fan, Washer
- Water Municipal water
- Sewer Municipal sewage system
- Listing Agent Shannon Simpson
- Listing Office Chamberlain Property Group
- View City view, Mountain view, Valley view, View (panoramic)
- Landscape Features Landscaped, Level

















































