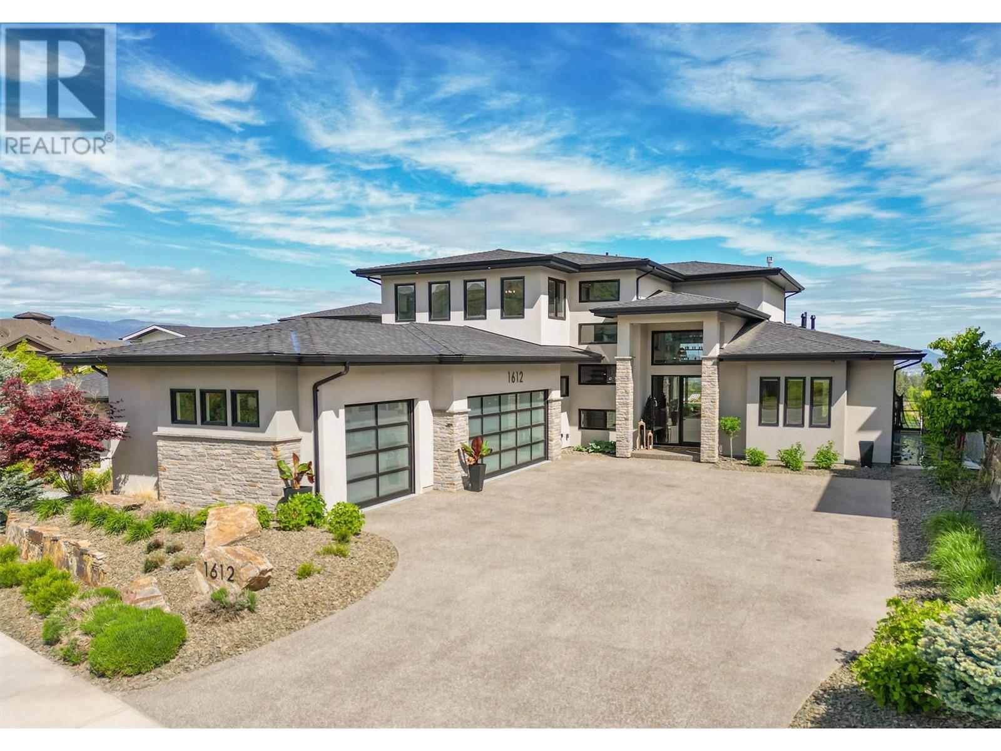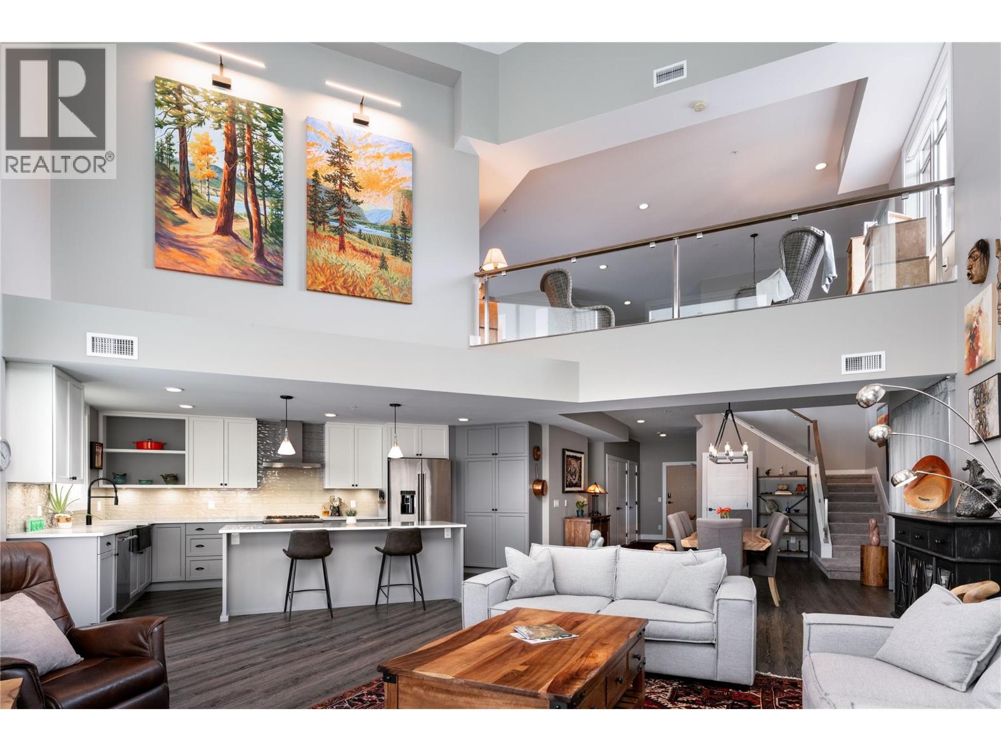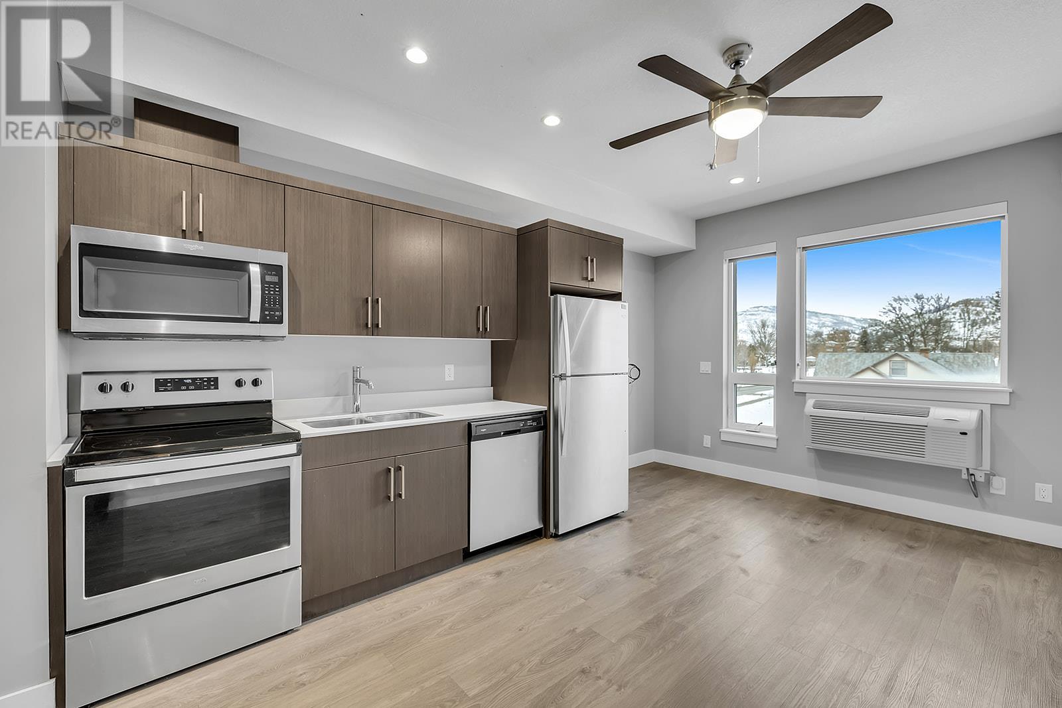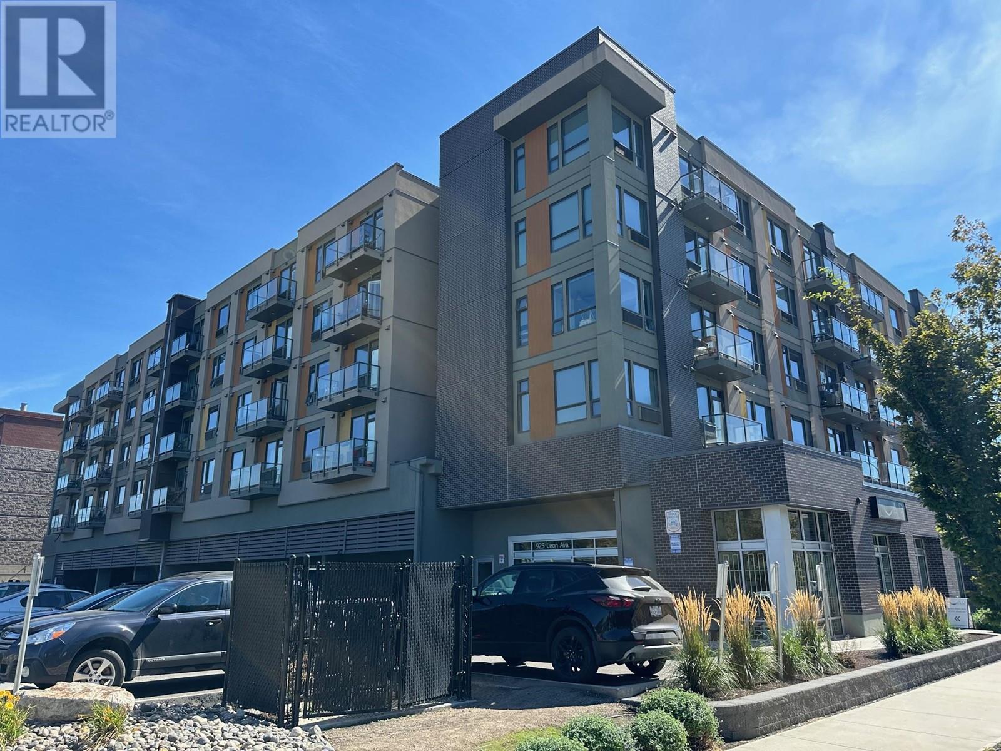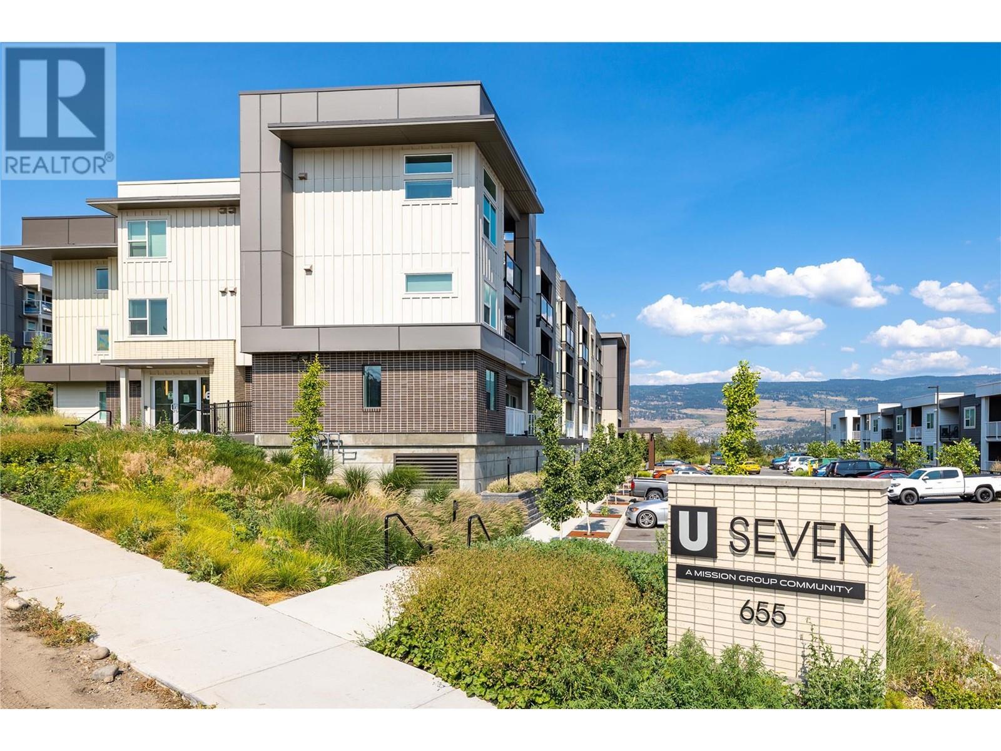6709 VICTORIA Road Unit# 21
2326 sqft
3 Bedrooms
3 Bathrooms
$1,495,000
Welcome to this exquisite custom-built rancher, where thoughtful design and premium craftsmanship come together to create a truly exceptional home. Located in a serene and beautifully landscaped setting with privacy and direct access to nearby trails, this residence offers luxury living all on one level. And don’t forget that expansive 3 car garage! This home was thoughtfully designed by a professional Interior Designer from start to finish and no detail was left out. From the moment you step inside, you'll notice the attention to detail: custom Millwork, solid core doors, and elegant Emtek hardware throughout lend a sense of timeless quality and sophistication. The heart of the home is the chef-inspired kitchen, complete with high-end appliances, a custom plaster range, generous island, and a spacious butler’s pantry featuring a secondary dishwasher, sink and freezers. Enjoy the added convenience of direct access to your BBQ & enclosed garden right from your butlers pantry. The open-concept living space features A beautiful wine bar, fireplace and a multi panel sliding door that extends your living space to the outdoors making entertaining seamless. The home offers two well-appointed secondary bedrooms with large walk in closets, connected by a shared Jack and Jill bathroom, so every room has an ensuite! The primary suite is a private retreat with serene views and a spa-like ensuite featuring heated floors, steam shower and soaker tub. Complete with an extensive built in walk-in closet, this master bedroom boasts some of the best views, and plenty of space to retreat to. Step outside to a fully landscaped yard offering both relaxation and connection to nature with direct trail access just beyond the garden. This one-of-a-kind property offers the perfect balance of luxury, comfort, and lifestyle. A rare opportunity you won’t want to miss. (id:6770)
Age 5 - 10 Years 3+ bedrooms Single Family Home < 1 Acre New
Listed by Ryan Eden
Royal LePage Parkside Rlty Sml

Share this listing
Overview
- Price $1,495,000
- MLS # 10356808
- Age 2018
- Stories 1
- Size 2326 sqft
- Bedrooms 3
- Bathrooms 3
- Exterior Stone, Stucco
- Cooling Central Air Conditioning
- Appliances Refrigerator, Dishwasher, Freezer, Range - Gas, Hood Fan, Washer/Dryer Stack-Up, Water purifier
- Water Municipal water
- Sewer Municipal sewage system
- Flooring Wood, Tile
- Listing Agent Ryan Eden
- Listing Office Royal LePage Parkside Rlty Sml
- Landscape Features Underground sprinkler






















































































































