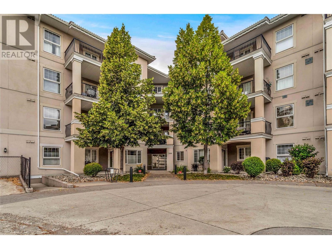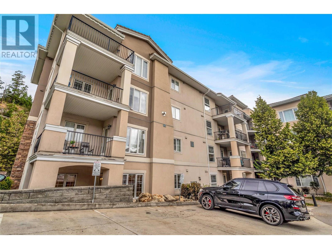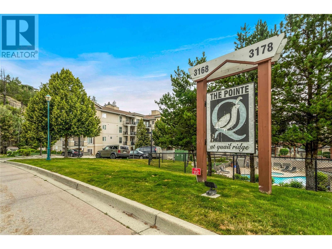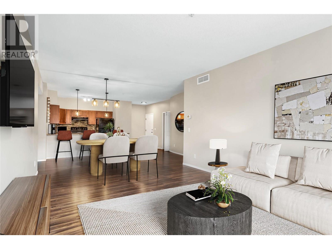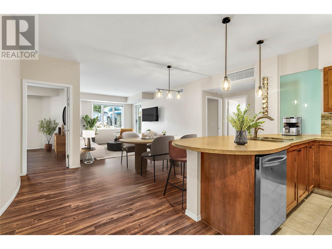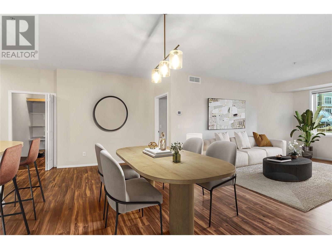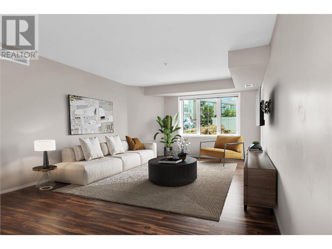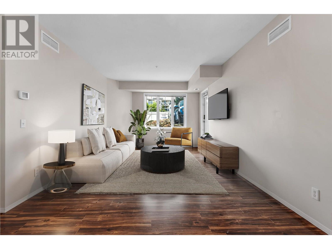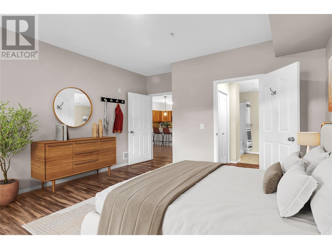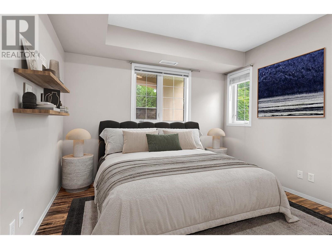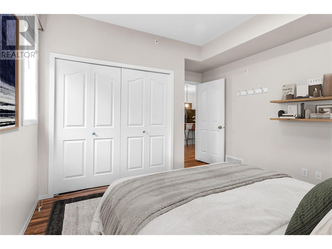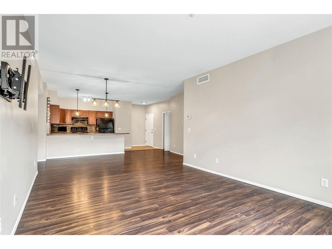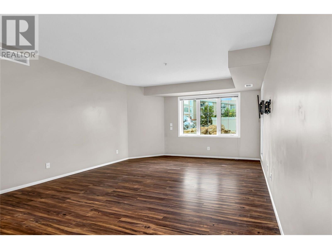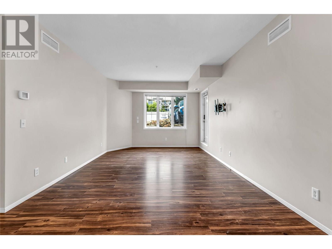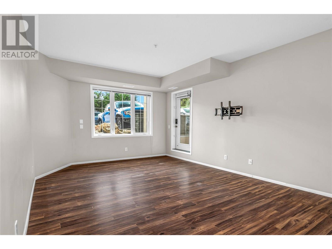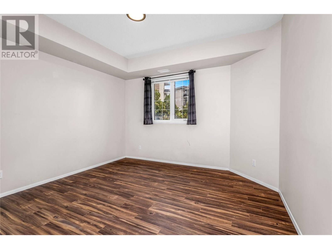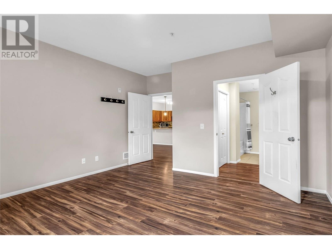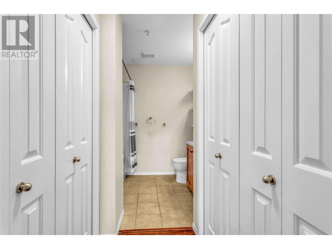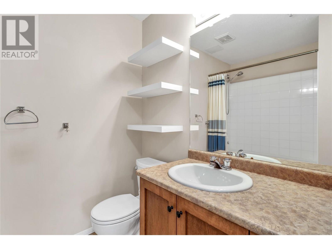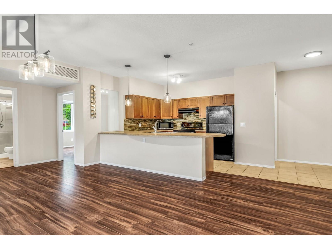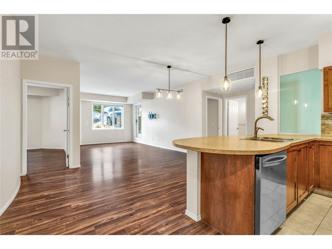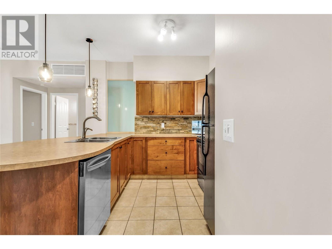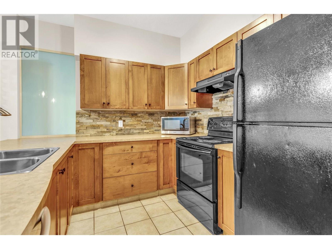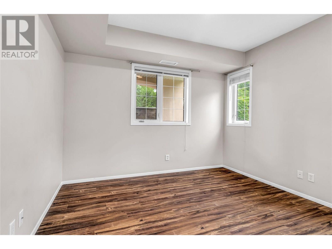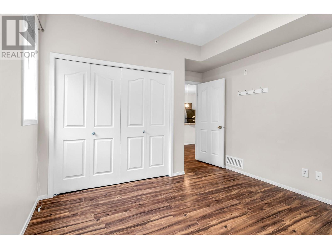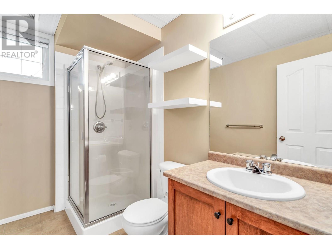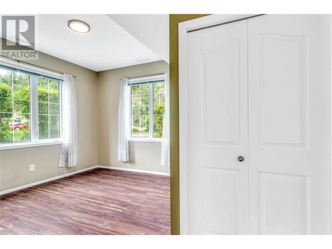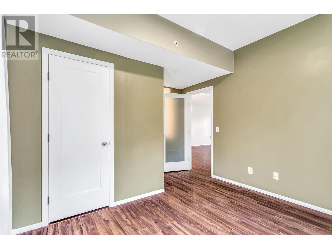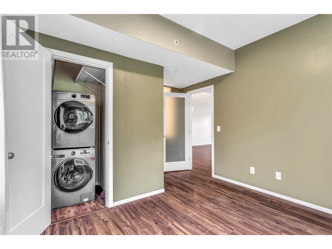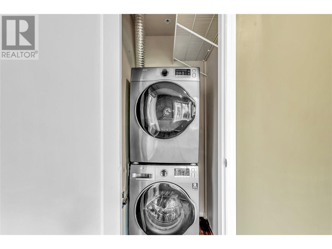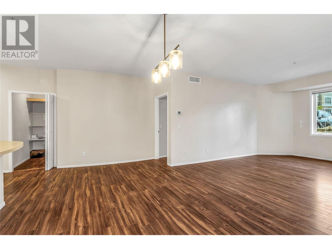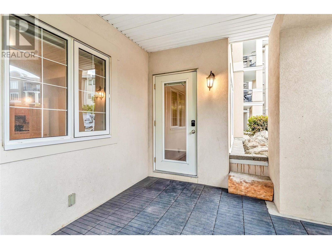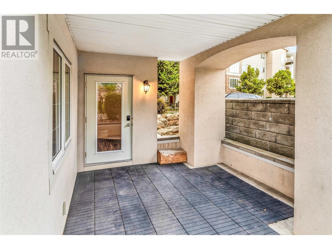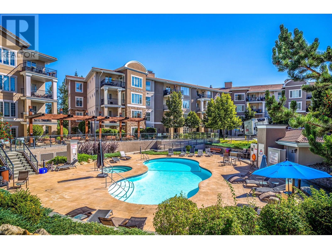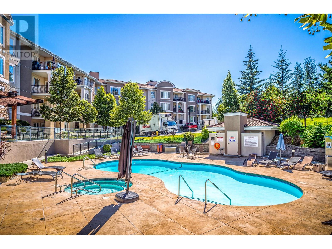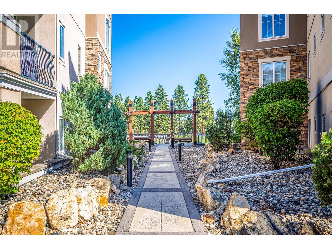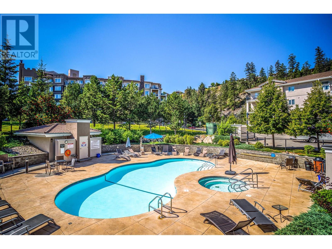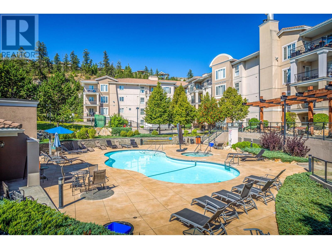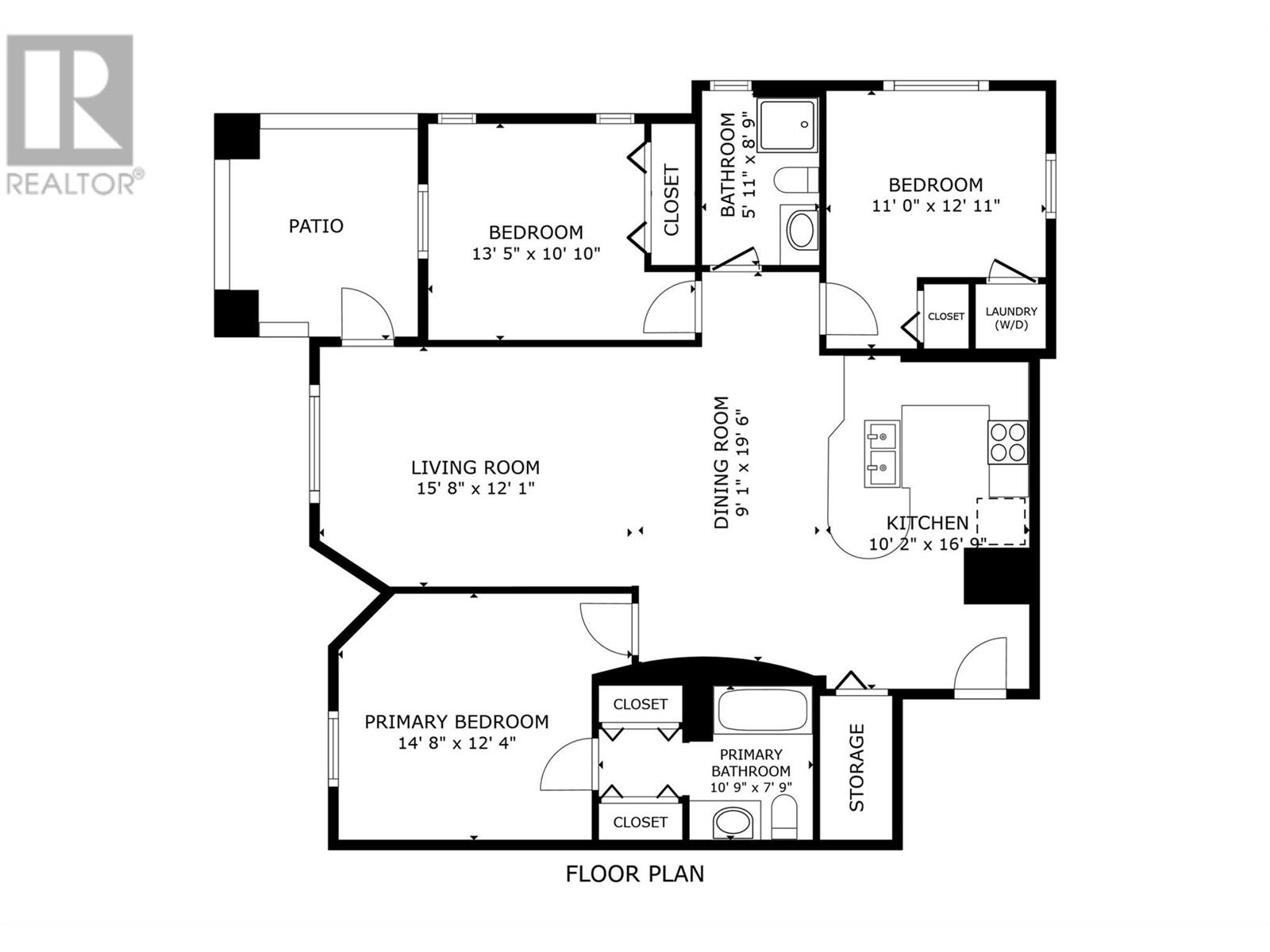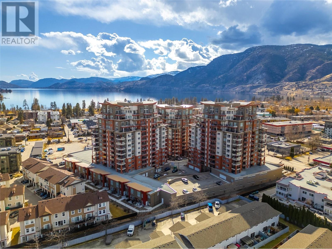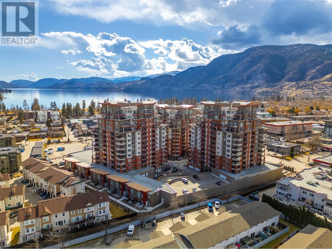3168 Via Centrale Unit# 1102
1254 sqft
3 Bedrooms
2 Bathrooms
$489,900
RARE OPPORTUNITY – Exceptional 3 BEDROOM / 2 BATH ground-floor residence at The Pointe at Quail Ridge with TWO SECURE PARKING STALLS! This unique corner unit has been thoughtfully renovated (with strata approval) to create a true third bedroom—ideal for those seeking additional space. A functional open-concept layout integrates the kitchen/dining and living areas creating a seamless flow perfect for both everyday living & entertaining. The kitchen features large counter space for meal prep, while a desirable split-bedroom design ensures privacy for all occupants. The spacious primary suite includes a 3-piece ensuite and his-and-hers closets. Updated lighting, a newer washer/dryer, and fresh paint make this home truly move-in ready! Step outside to a fully covered patio which extends your living area and provides easy access to green space - perfect for pet owners. Generous in-suite storage room, A/C + access to a seasonal outdoor pool. With pet/rental-friendly bylaws, this home presents a fantastic opportunity for down-sizers, investors, first-time buyers, or anyone seeking a low-maintenance lifestyle. Located in a desirable Quail Ridge community just steps from the Quail and Bear golf courses, and minutes to UBCO, YLW + essential amenities. Don’t miss your chance to own in this well-established and sought-after community—where golf course living meets everyday convenience! Strata fee includes heating/cooling! *furnished photos virtually staged* (id:6770)
3+ bedrooms Apartment Single Family Home < 1 Acre New
Listed by Lisa Moldenhauer
Century 21 Assurance Realty Ltd

Share this listing
Overview
- Price $489,900
- MLS # 10354245
- Age 2004
- Stories 1
- Size 1254 sqft
- Bedrooms 3
- Bathrooms 2
- Exterior Stucco
- Cooling Central Air Conditioning
- Appliances Refrigerator, Dishwasher, Range - Electric, Microwave, Washer/Dryer Stack-Up
- Water Municipal water
- Sewer Municipal sewage system
- Listing Agent Lisa Moldenhauer
- Listing Office Century 21 Assurance Realty Ltd
- Landscape Features Landscaped

