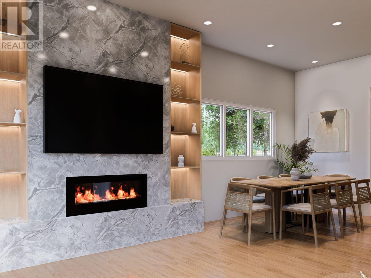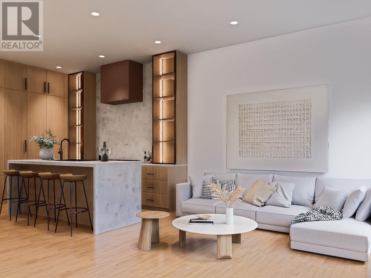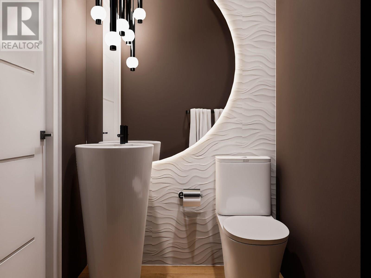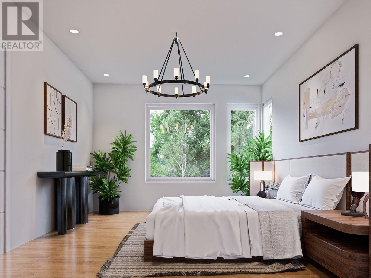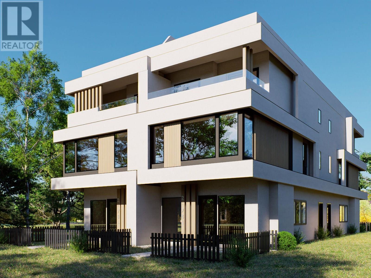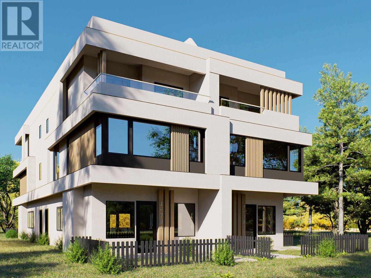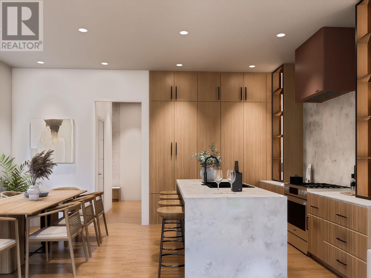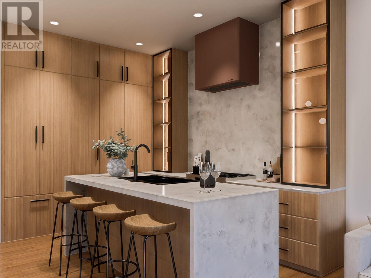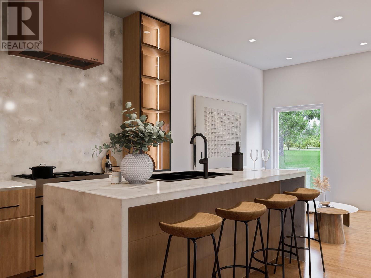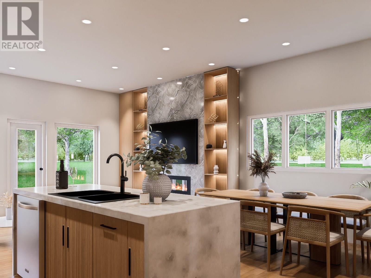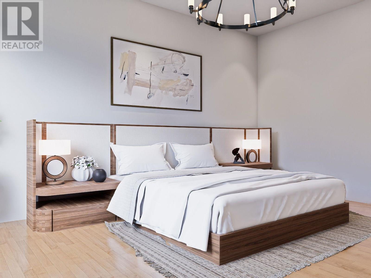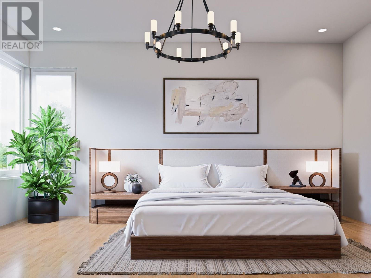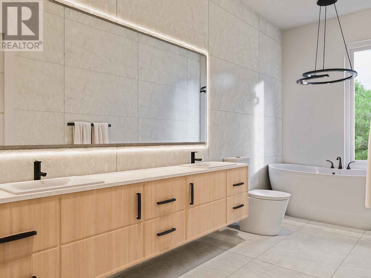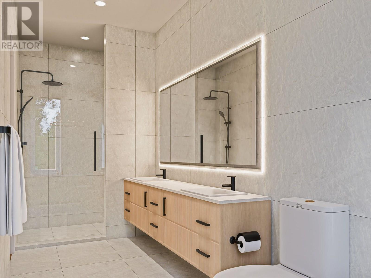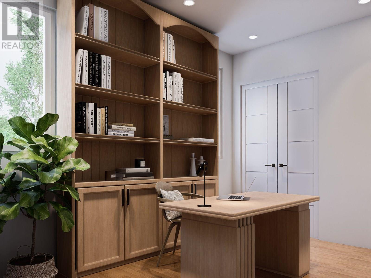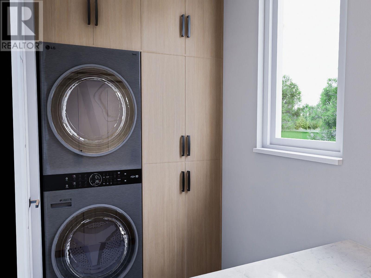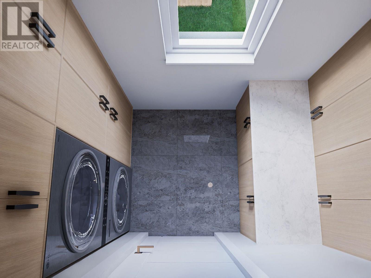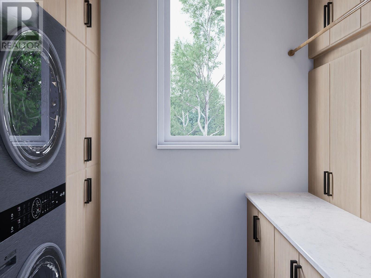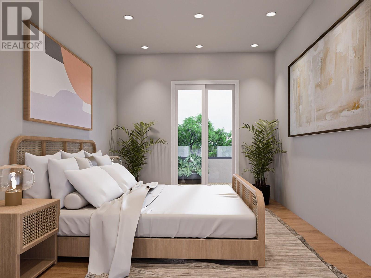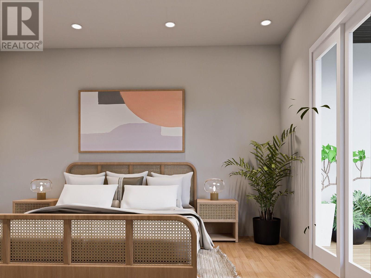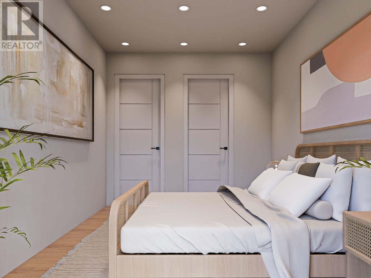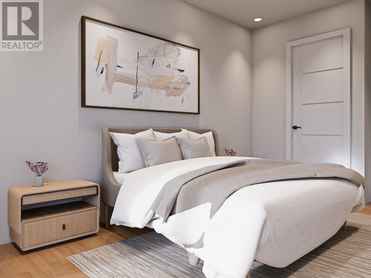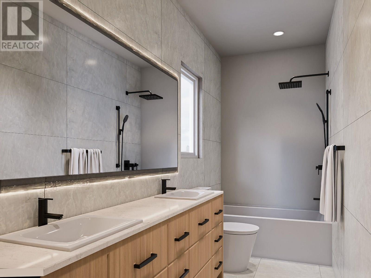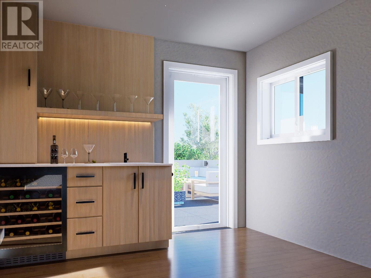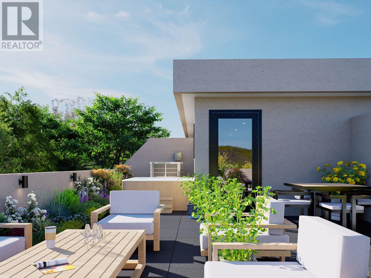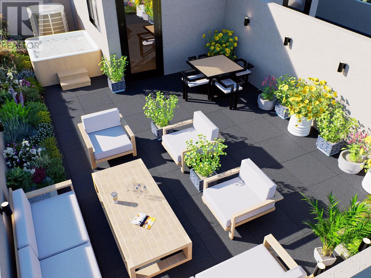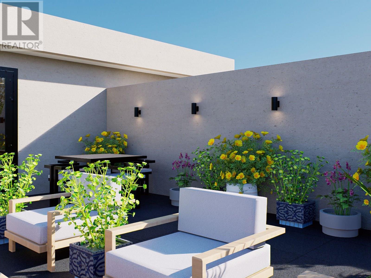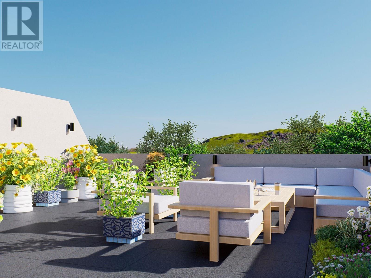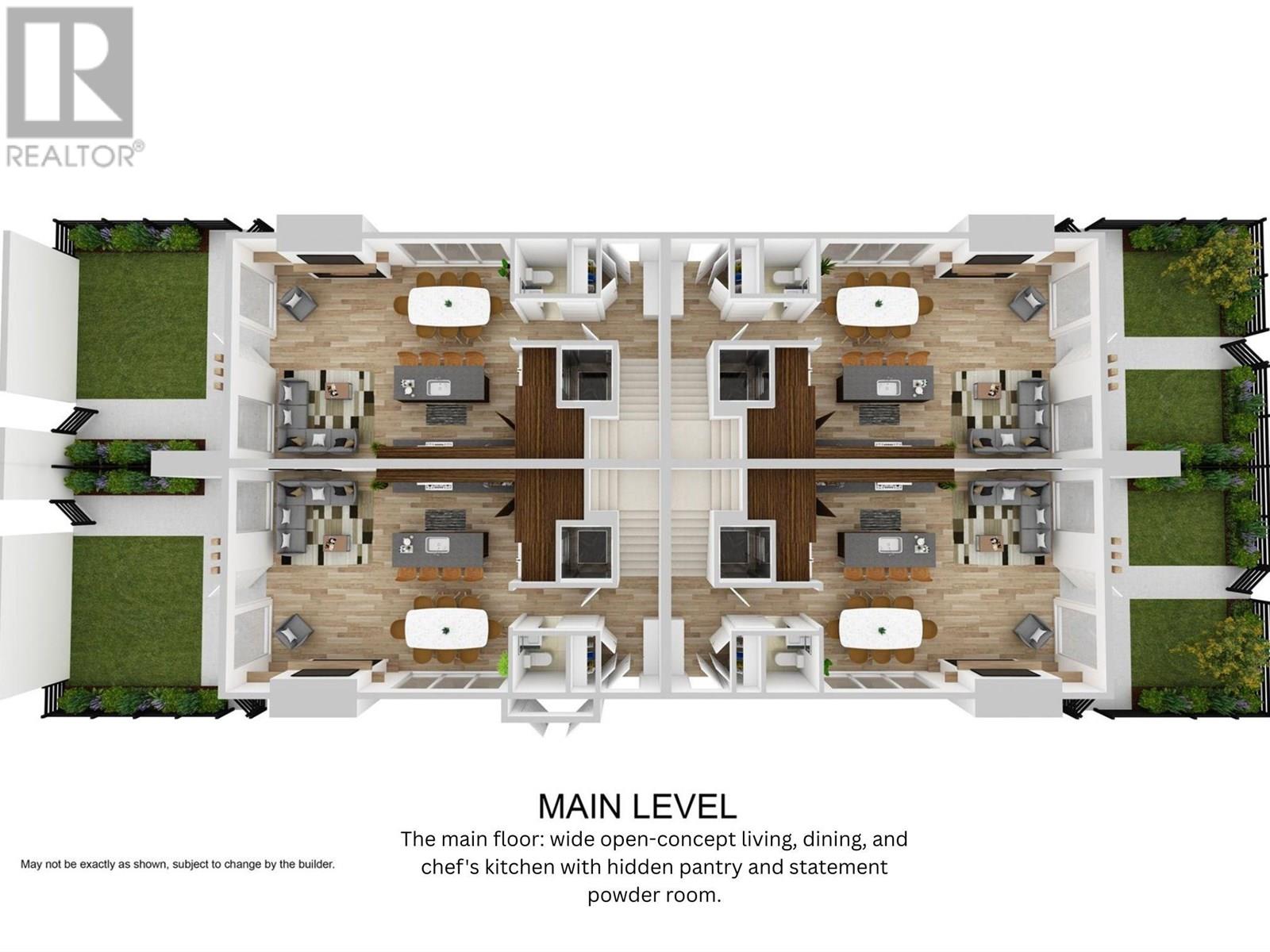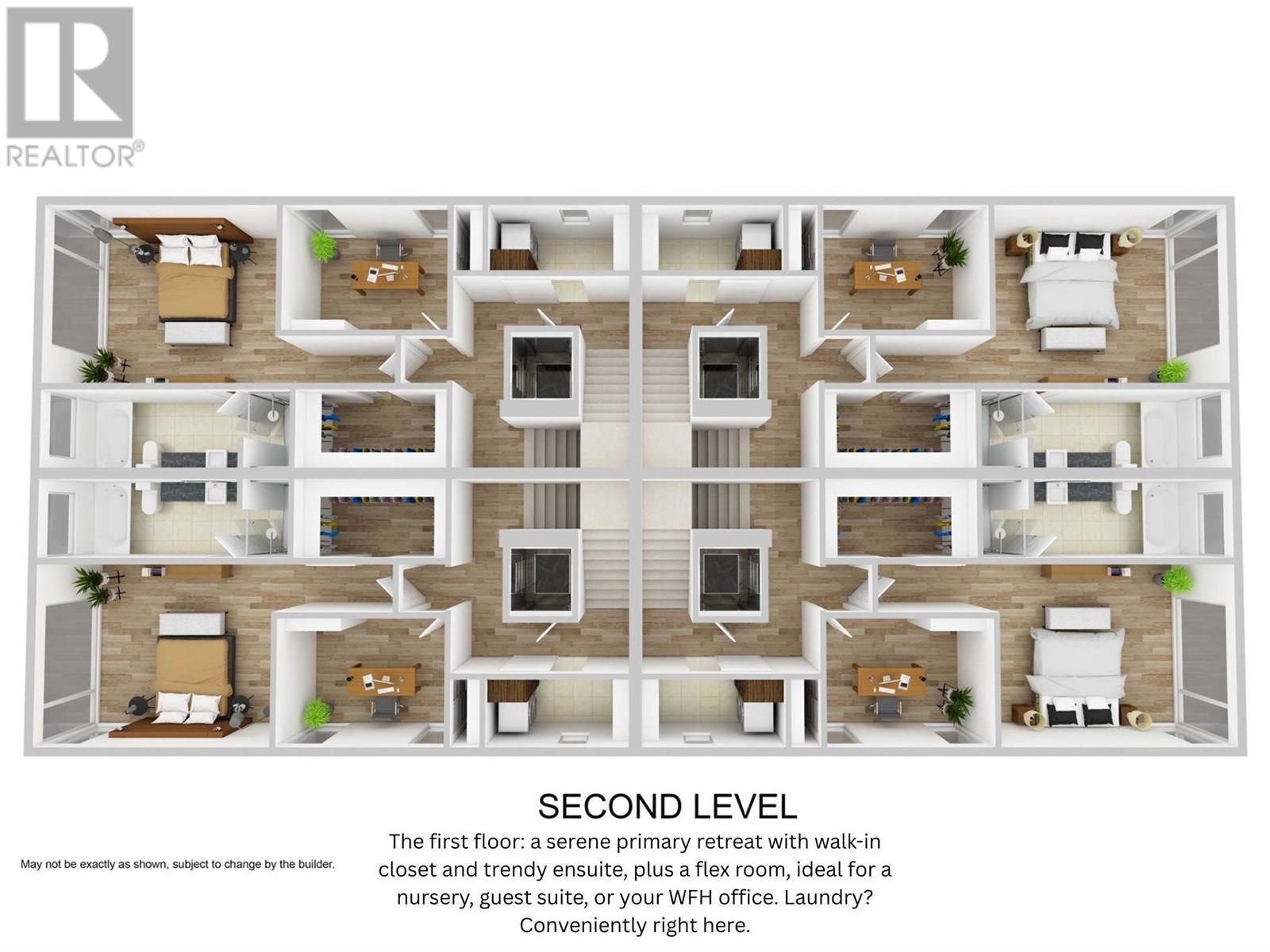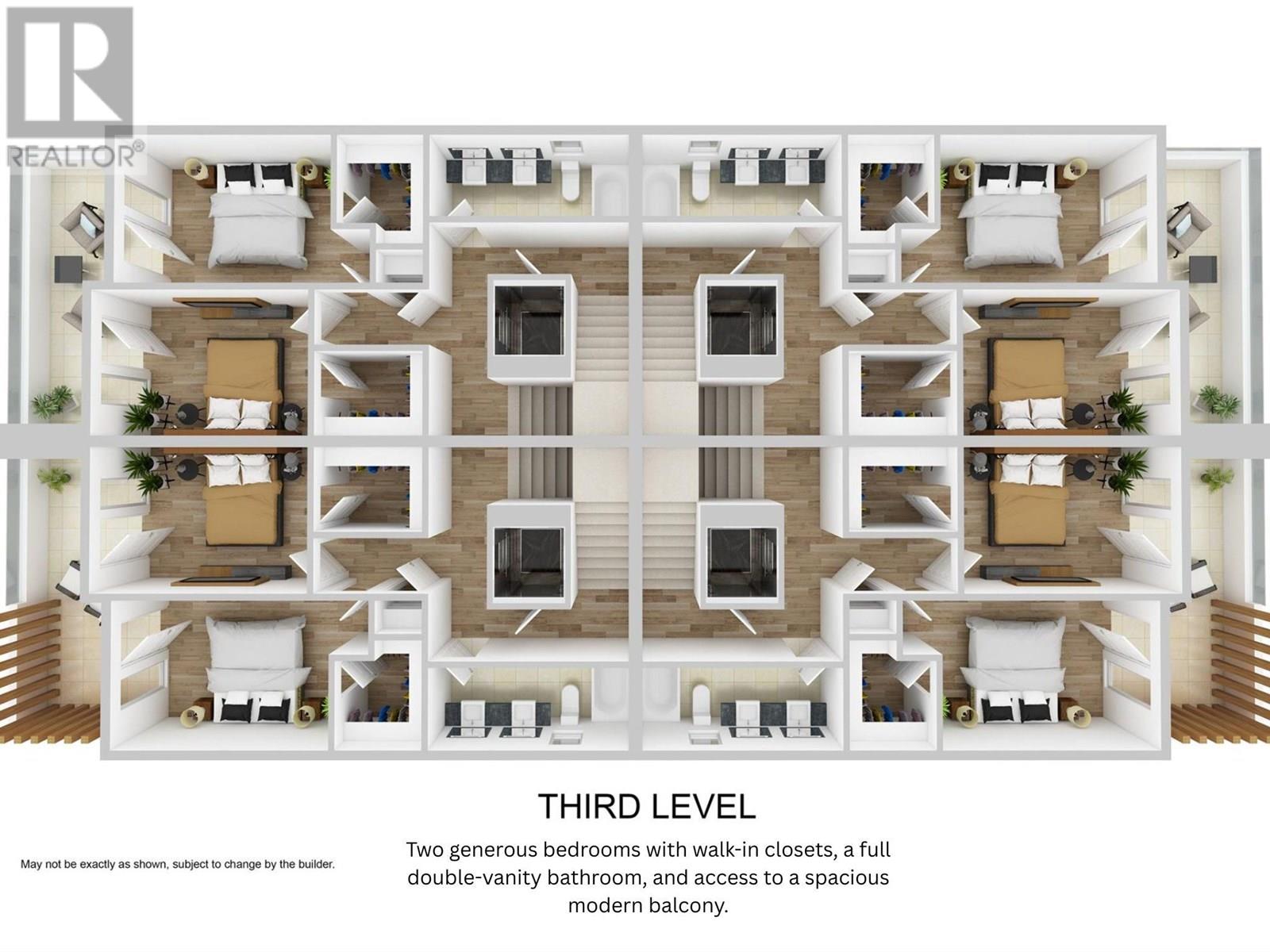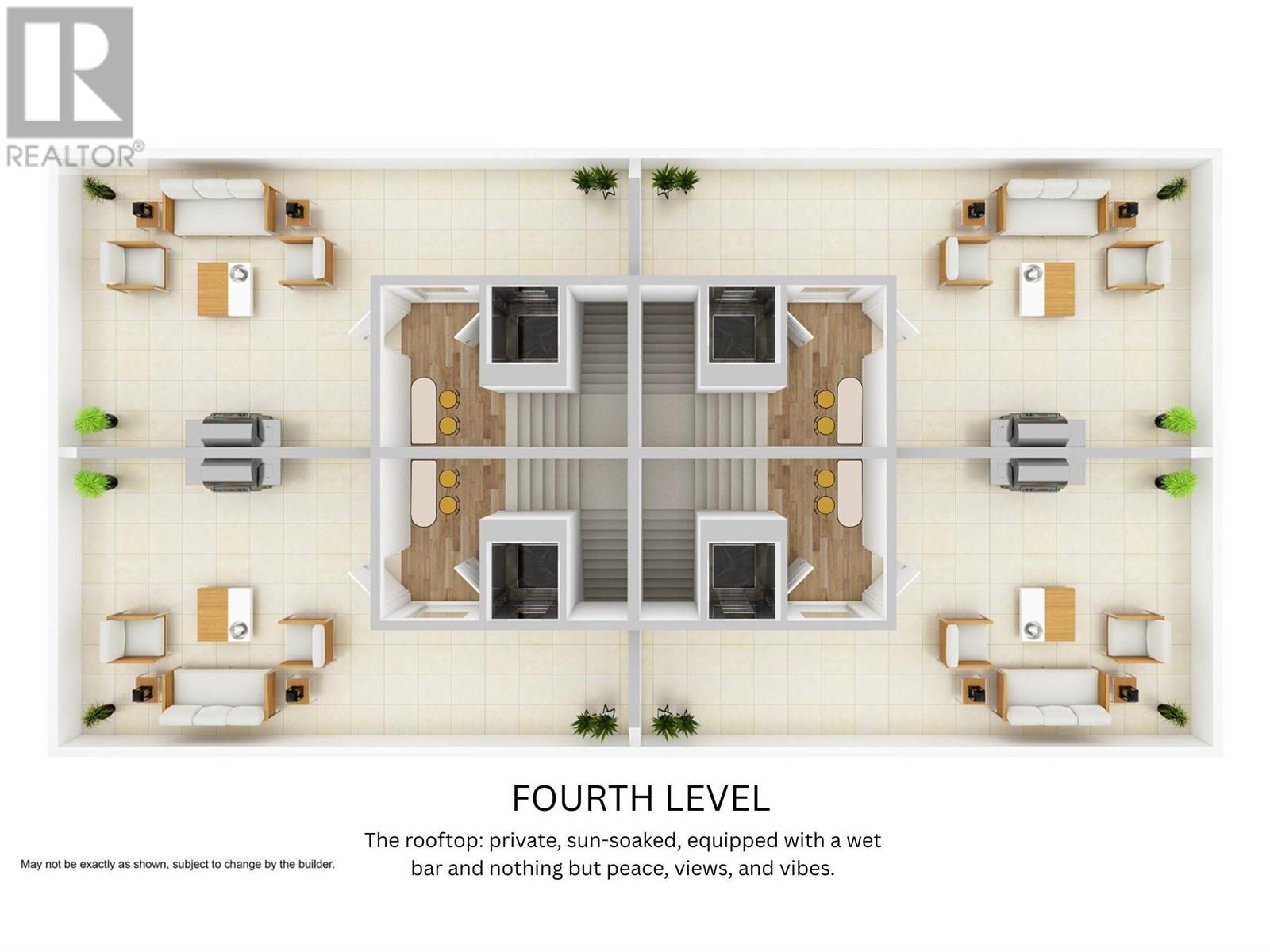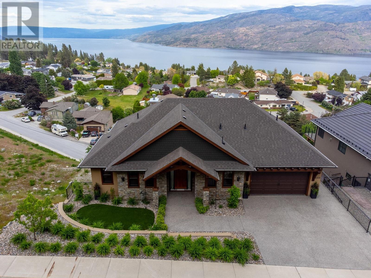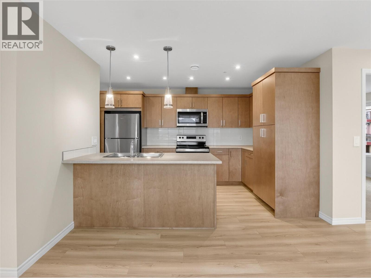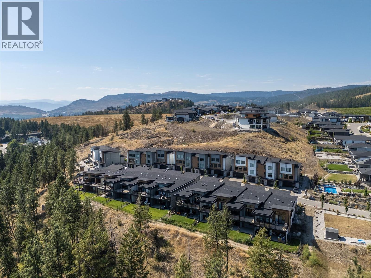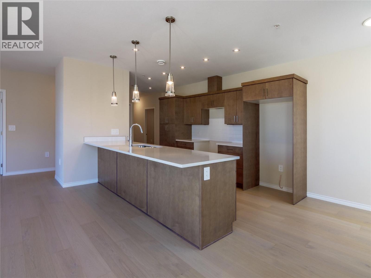781 Martin Avenue Unit# 3
2122 sqft
4 Bedrooms
3 Bathrooms
$1,299,000
Show home is ready Elevate your lifestyle at THE LIFT AT MARTIN: a bold, boutique 4-plex redefining urban living in Kelowna’s vibrant core. Each of the four residences spans 3 stylish stories + a private rooftop oasis, with the rare luxury of your own in-unit elevator—effortless access, every level. Enjoy over 2,100 sq ft of smart design: 4 bedrooms & 2.5 baths including a spa-inspired primary ensuite Light-filled open-concept main floor with elegant kitchen, hidden pantry & powder room Primary suite + another bedroom/nursery/office on the 1st level, plus laundry 2nd floor with 2 more bedrooms, walk-in closets, shared double-sink bath & balcony Private 536 sq ft rooftop patio with wet bar + stunning north-facing mountain views Every detail is curated for modern living with timeless appeal—from the flow of the layout to finishes that feel both luxurious and livable. Whether you’re hosting on the rooftop, relaxing in the open living space, or working from your flexible office, this home adapts to your lifestyle. Walkable to downtown restaurants, parks, and shops. THE LIFT is where high design meets everyday ease. Only 2 units remain. Coming September 2025…secure yours now and step into a new level of living. Materials, finishes, fixtures, and design elements may vary from renderings or models due to availability and construction considerations. The builder reserves the right to make substitutions or modifications as necessary. (id:6770)
Age < 5 Years 3+ bedrooms 4+ bedrooms Single Family Home < 1 Acre New
Listed by Mehrsa Maali
Real Broker B.C. Ltd

Share this listing
Overview
- Price $1,299,000
- MLS # 10356024
- Age 2025
- Stories 4
- Size 2122 sqft
- Bedrooms 4
- Bathrooms 3
- Exterior Stucco, Other
- Cooling Central Air Conditioning
- Appliances Refrigerator, Dishwasher, Range - Gas, Microwave, Hood Fan, Washer & Dryer
- Water Municipal water
- Sewer Municipal sewage system
- Flooring Hardwood, Tile
- Listing Agent Mehrsa Maali
- Listing Office Real Broker B.C. Ltd
- Fencing Fence
- Landscape Features Landscaped

