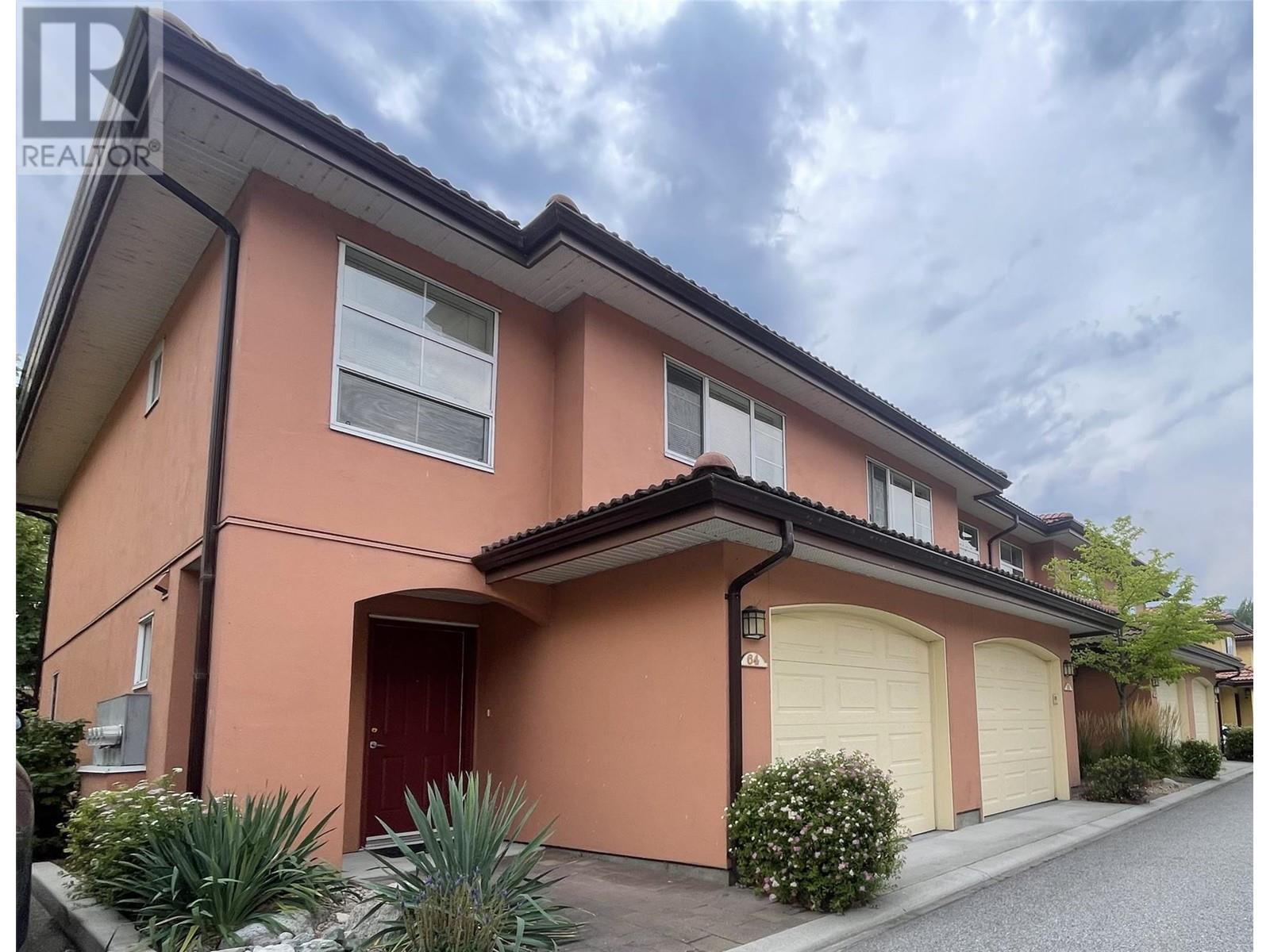8907 Pineo Court Unit# 70
1780 sqft
3 Bedrooms
2 Bathrooms
$379,000
Spacious and bright, this top-floor corner townhome in Linden Estates offers 1,725 sq ft of comfortable living with a private walk-up entrance. Freshly painted and well-maintained, the home features 3 bedrooms and 2 generous bathrooms, including a large primary with walk-in closet and ensuite. The open, functional floor plan is filled with natural light from large windows and skylights with new window coverings, and the cozy gas fireplace adds warmth to the living room. Enjoy sunny days on your oversized, enclosed private patio — perfect for relaxing or entertaining. Recent updates include newer flooring, an updated kitchen with modern countertops and backsplash, stove, dishwasher, newer washer and dryer, and a walk-in shower. A dedicated utility room adds extra in-home storage. Located in a well-managed 55+ community (pets allowed with approval), this adult-oriented complex is in a safe neighbourhood with the RCMP office nearby, centrally situated close to shopping and amenities. Includes a covered carport with an attached storage room. With ample visitor parking available throughout the complex. (id:6770)
3+ bedrooms Townhome Single Family Home < 1 AcreListed by JP Letnick
Oakwyn Realty Okanagan-Letnick Estates

Share this listing
Overview
- Price $379,000
- MLS # 10357166
- Age 1993
- Stories 2
- Size 1780 sqft
- Bedrooms 3
- Bathrooms 2
- Exterior Stucco
- Cooling Wall Unit
- Appliances Range, Refrigerator, Dishwasher, Dryer, Washer
- Water Municipal water
- Sewer Municipal sewage system
- Flooring Carpeted, Vinyl
- Listing Agent JP Letnick
- Listing Office Oakwyn Realty Okanagan-Letnick Estates
- View Mountain view
- Landscape Features Landscaped, Level, Underground sprinkler

























































