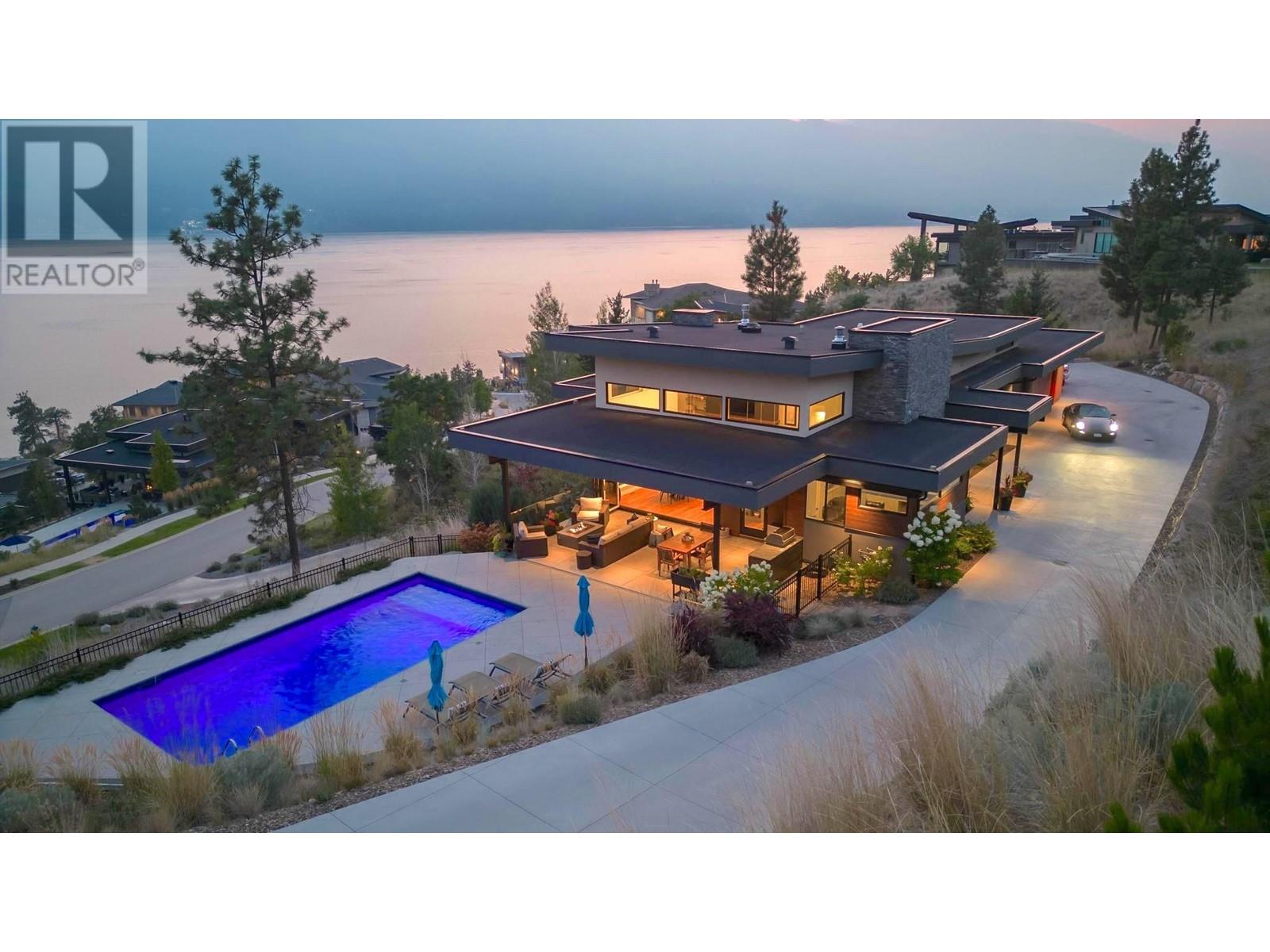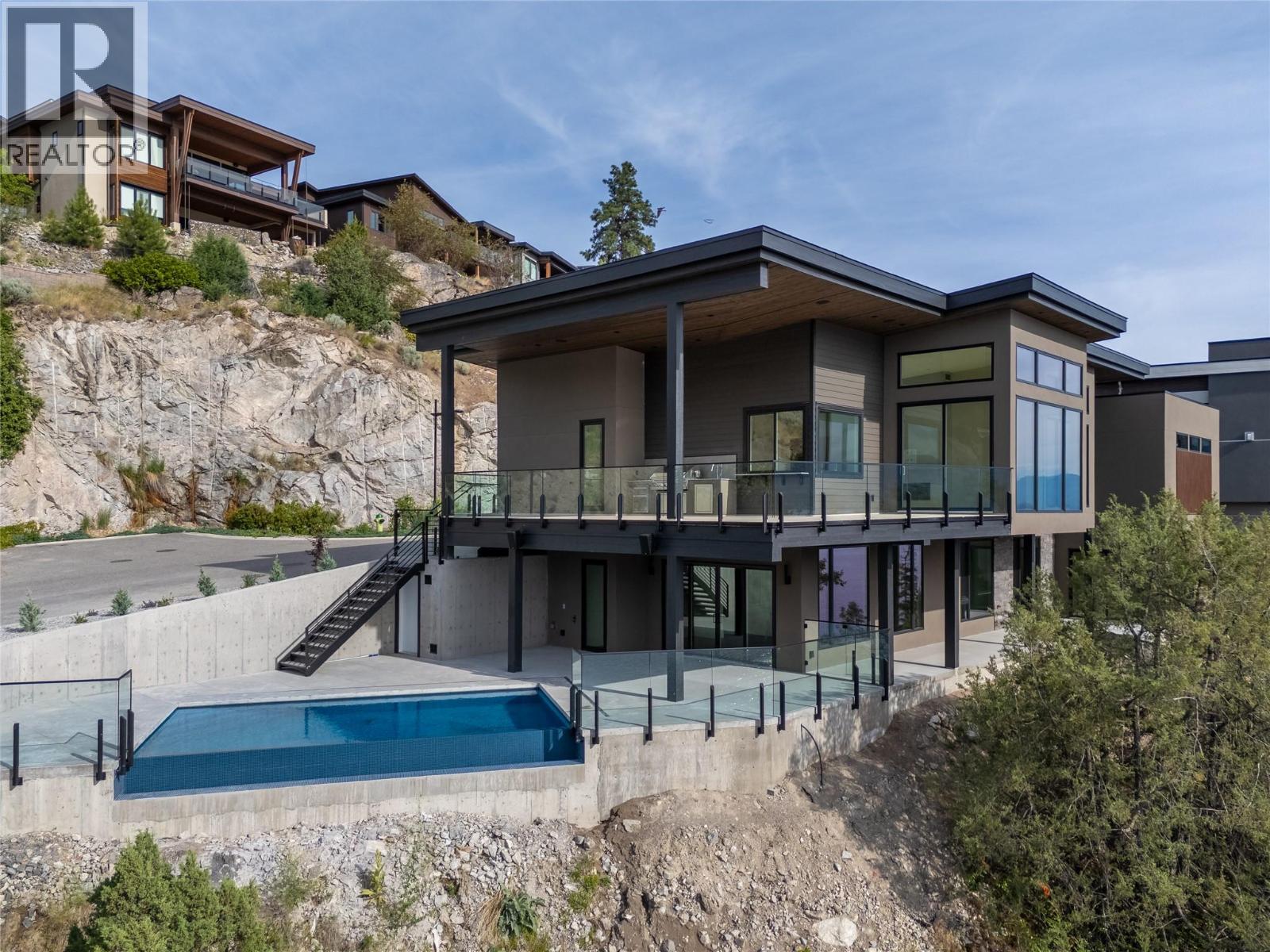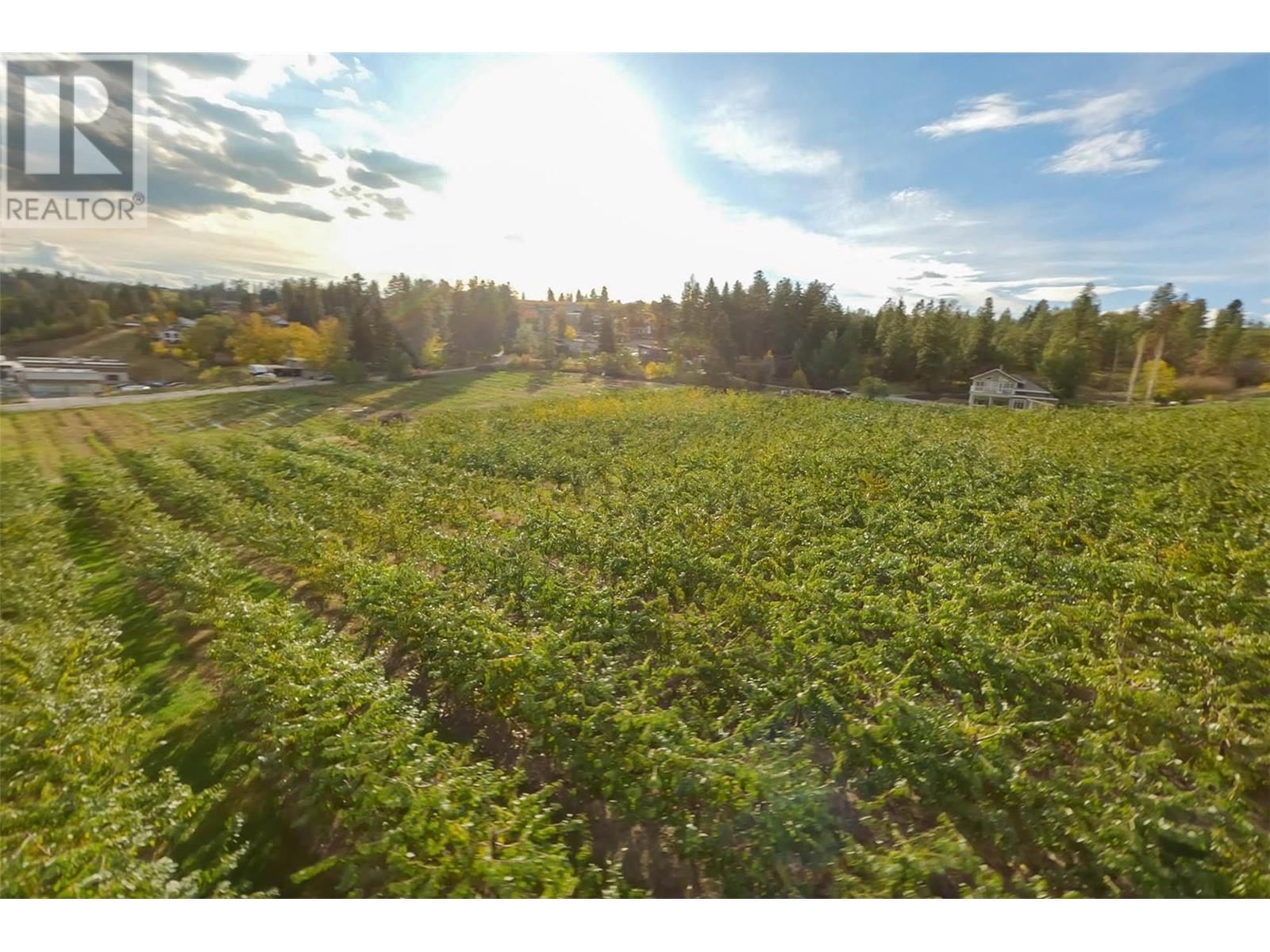13889 Ogilvey Lane
5961 sqft
4 Bedrooms
6 Bathrooms
$3,499,999
A rare offering in the heart of the Okanagan, this extraordinary 1.37-acre estate exemplifies West Coast modern architecture and resort-style luxury. Designed by acclaimed architect Denis Apchin, the 5,900+ sq.ft. residence is expertly positioned to capture 180° views of Okanagan Lake, blending natural materials with refined design. Inside, soaring fir-detailed ceilings, custom oak floors, and floor-to-ceiling windows flood the open-concept living space with natural light. A chef’s kitchen with Sub-Zero and Wolf appliances anchors the main level, flowing into the dining and living areas—ideal for both intimate and grand entertaining. A Control4 smart home system manages lighting, climate, security, and entertainment. The main floor primary retreat boasts a walnut feature wall, double-sided fireplace, spa-style ensuite, and private lakeview terrace. The walkout lower level is built for leisure, with a wet bar, 200-bottle wine display, theatre, fitness studio, and infrared sauna. Two guest suites include ensuites and lake views, while a legal one-bedroom suite with private entry offers added flexibility. Outdoors, enjoy a concrete infinity-edge pool, sunken hot tub, Twister waterslide, koi pond with waterfall, and expansive patios amid lush, manicured landscaping. Car enthusiasts will value the oversized upper garage and heated 3+ car lower garage/workshop. A residence of rare quality and distinction—this is luxury Okanagan living at its finest. (id:6770)
3+ bedrooms 4+ bedrooms Single Family Home New
Listed by Keith Watts
RE/MAX Kelowna

Share this listing
Overview
- Price $3,499,999
- MLS # 10357401
- Age 2012
- Stories 2
- Size 5961 sqft
- Bedrooms 4
- Bathrooms 6
- Exterior Other
- Cooling See Remarks
- Appliances Refrigerator, Dishwasher, Dryer, Range - Electric, Microwave, Washer, Oven - Built-In
- Water Municipal water
- Sewer Septic tank
- Flooring Ceramic Tile, Hardwood
- Listing Agent Keith Watts
- Listing Office RE/MAX Kelowna
- Fencing Fence
- Landscape Features Underground sprinkler








































































































