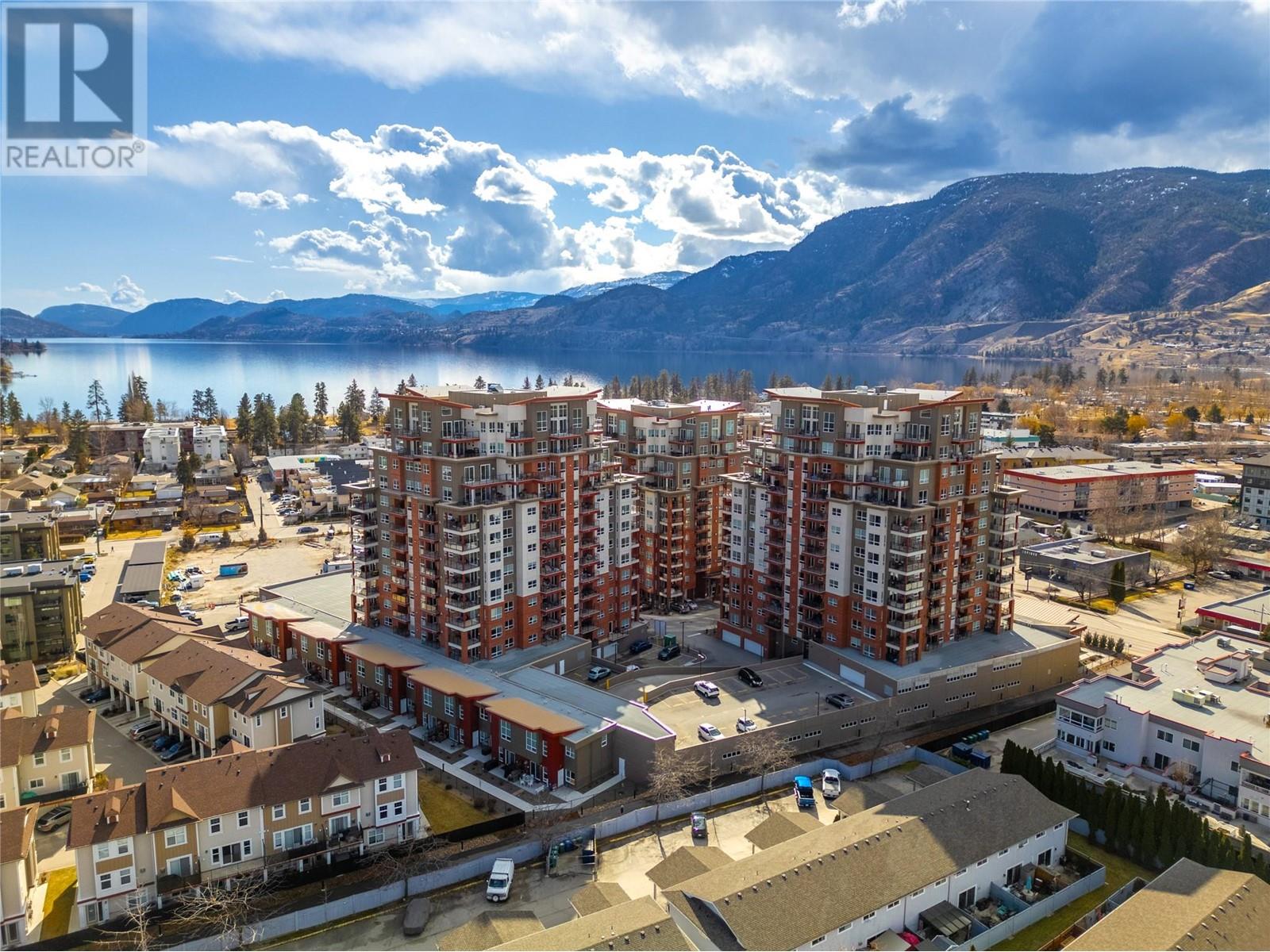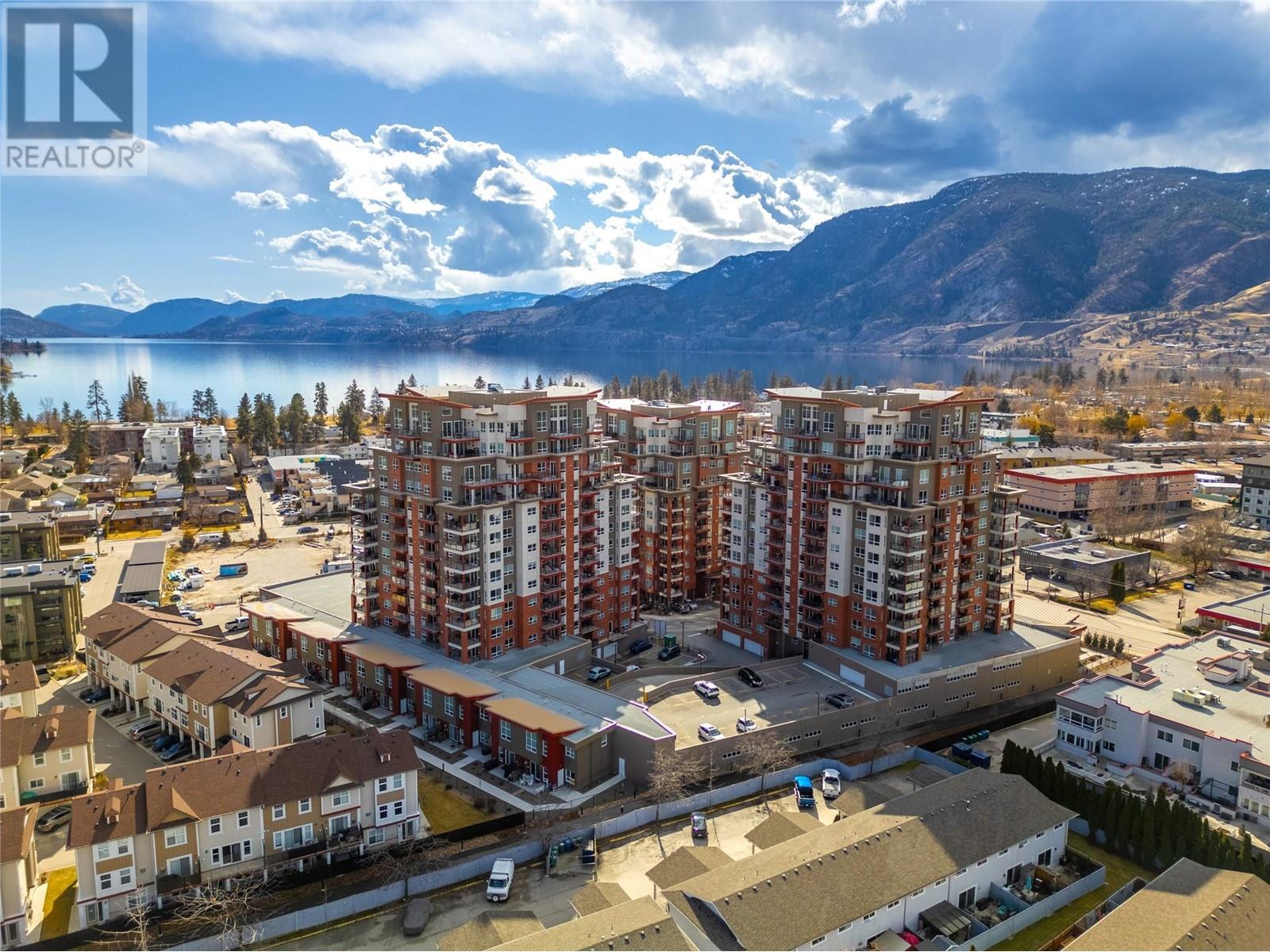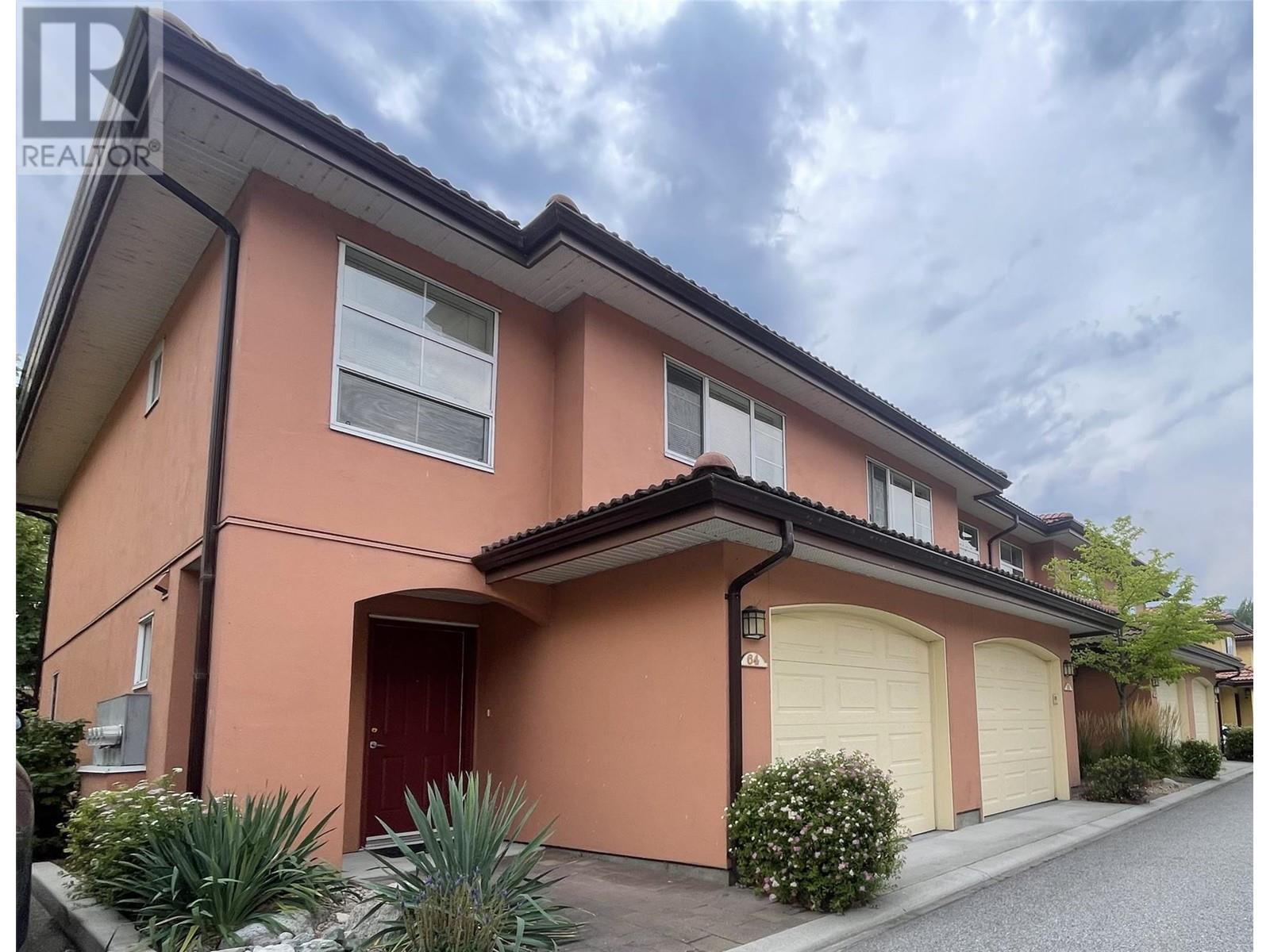2255 ATKINSON Street Unit# 507
1335 sqft
2 Bedrooms
2 Bathrooms
$565,000
Views and location! This bright and beautiful 2-bedroom, 2-bathroom corner unit offers breathtaking views to the west and the north. Conveniently located steps from Cherry Lane Shopping Center, this 5th floor unit offers a spacious, open concept layout with two decks, one on the west to soak up the sun and one on the north side to enjoy the shade on even the warmest of days. Upgraded and additional features include electric blinds that operate on the touch of a button, shutters to shield the deck for privacy or weather, a new hot water tank, a cozy gas fireplace, large laundry room, forced air heating and central air conditioning. This complex has an active social committee and excellent common spaces including bike storage. All residents must be 55+, one dog (no size restriction) or one cat are permitted, one parking stall and storage locker are included. Check out the virtual tour online and call to book your private viewing. (id:6770)
2 bedrooms Apartment Single Family Home < 1 Acre
Listed by Dawn Ford
Royal LePage Locations West

Share this listing
Overview
- Price $565,000
- MLS # 10357704
- Age 2003
- Stories 1
- Size 1335 sqft
- Bedrooms 2
- Bathrooms 2
- Cooling Central Air Conditioning
- Water Municipal water
- Sewer Municipal sewage system
- Listing Agent Dawn Ford
- Listing Office Royal LePage Locations West


































































