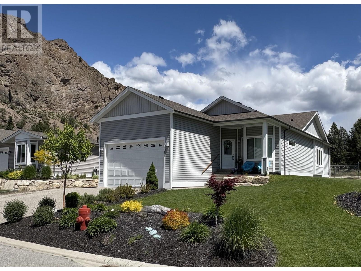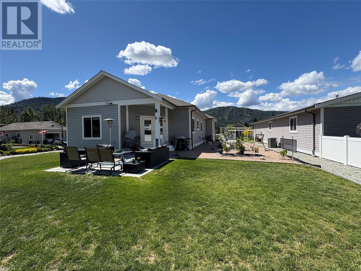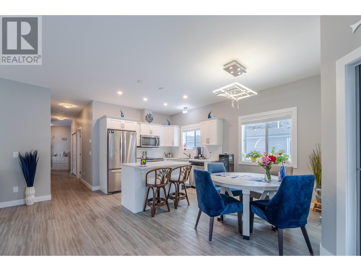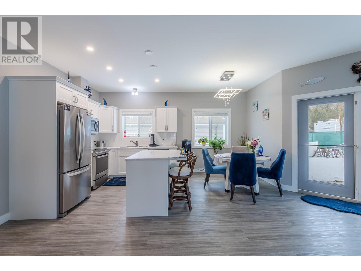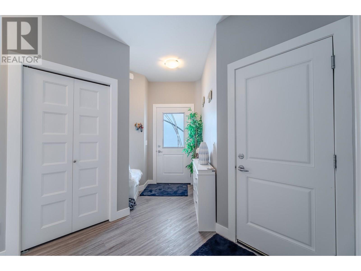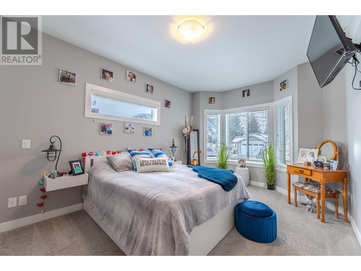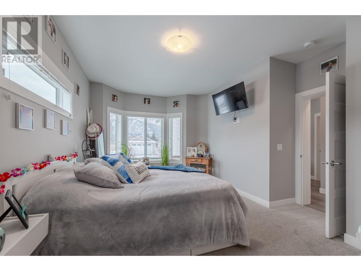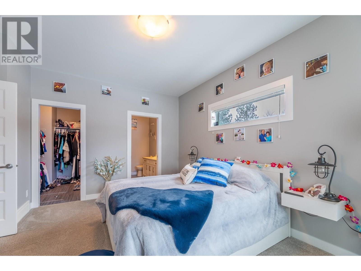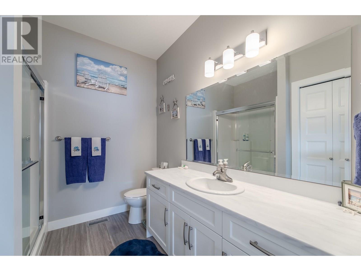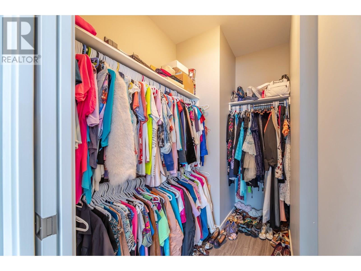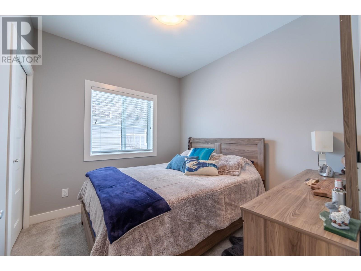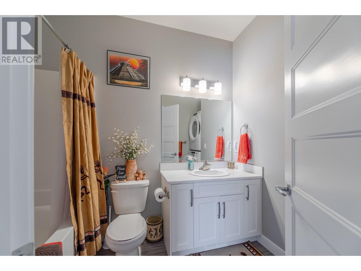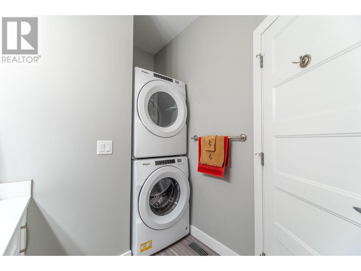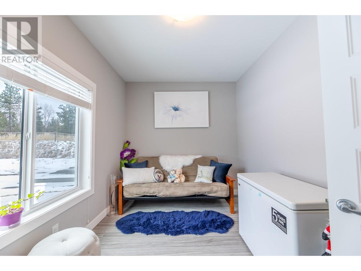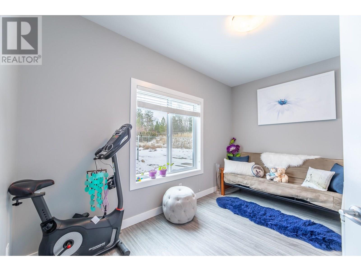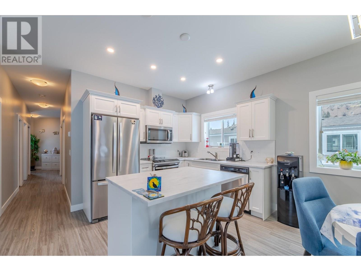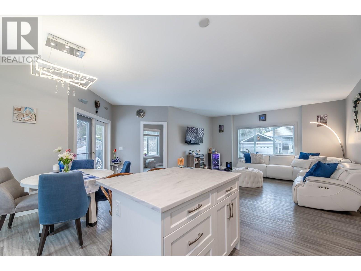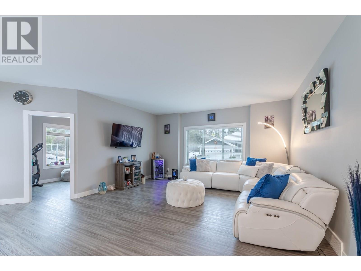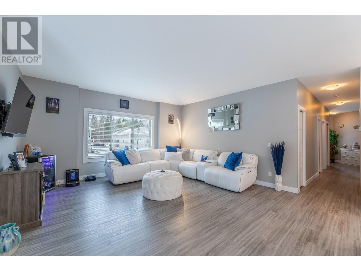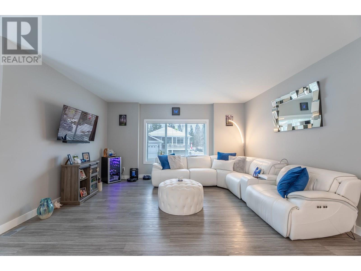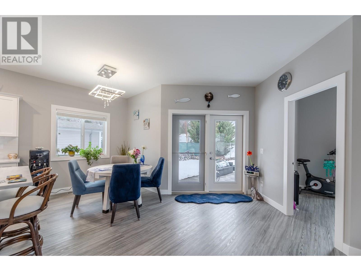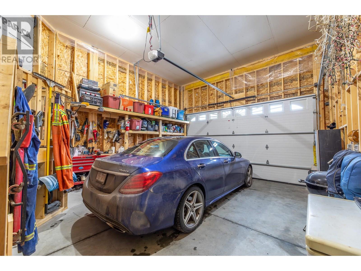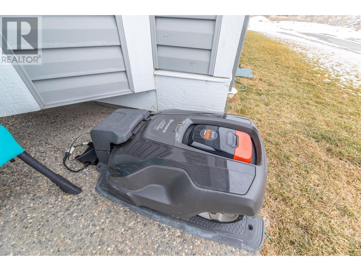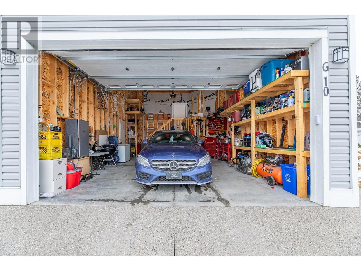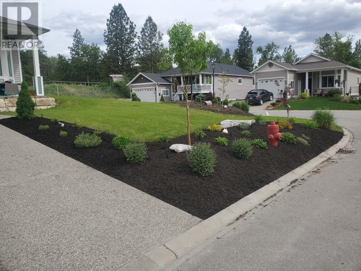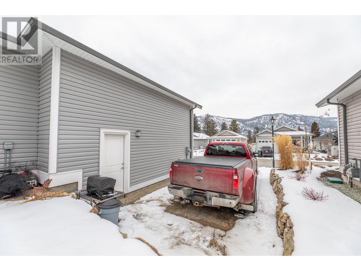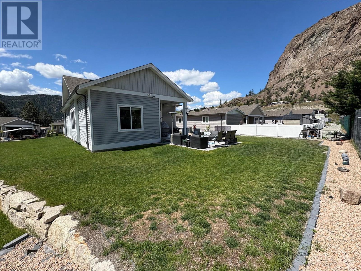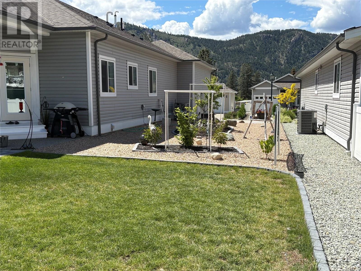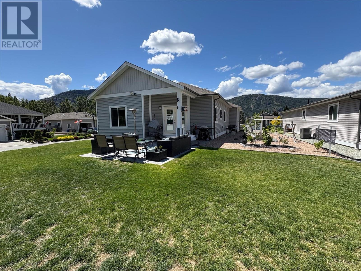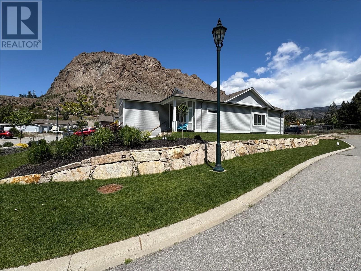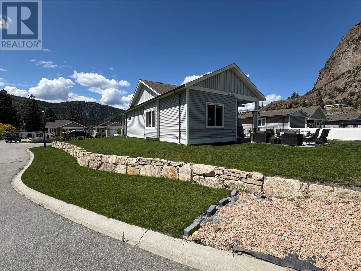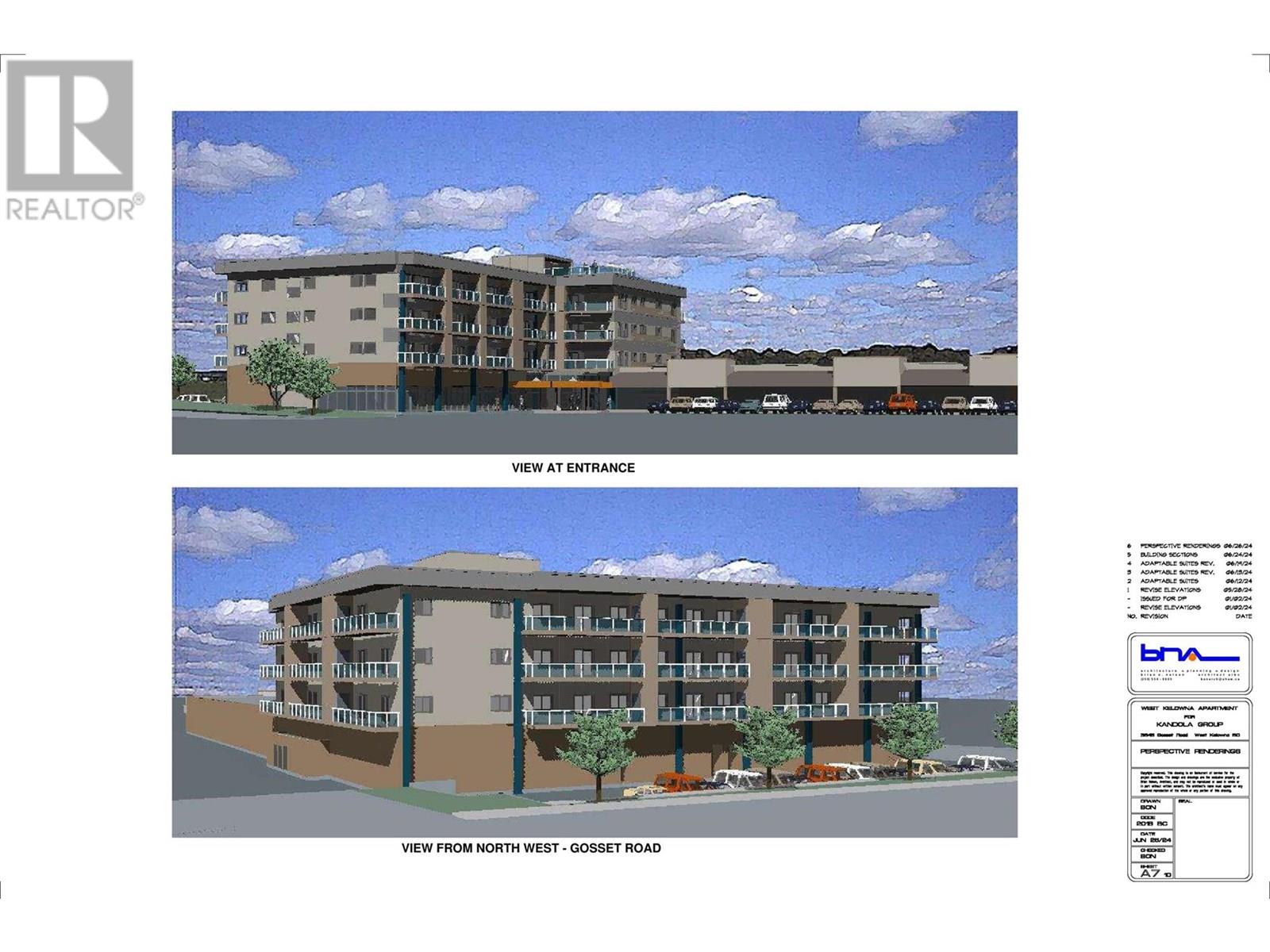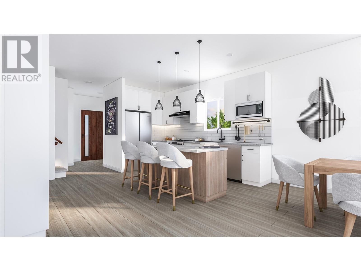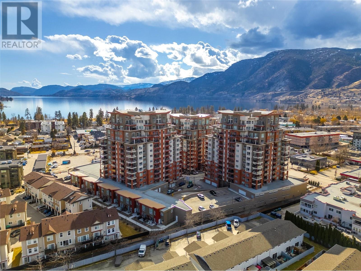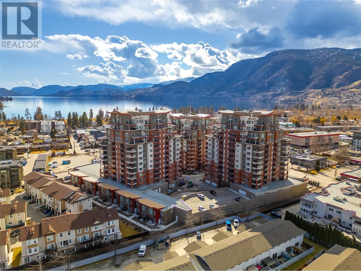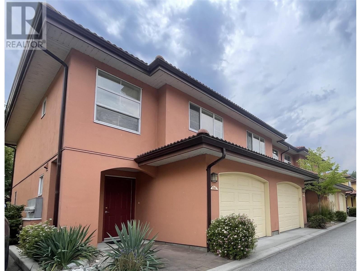4505 MCLEAN CREEK Road Unit# G10
1484 sqft
2 Bedrooms
2 Bathrooms
$539,900
Welcome to Peach Cliff Estates, where luxury seamlessly intertwines with convenience. This lovely 1484 square-foot home exemplifies modern living at its finest. The open-concept design and 9-foot ceilings bathe the space in natural light, fostering a warm and inviting atmosphere. This residence features 2 generously-sized bedrooms and a versatile den, perfect for hosting guests or establishing a home office. The beautifully landscaped yard, complete with a hazelnut tree, fruit salad tree, and grapevines, offering a serene outdoor retreat. The rear patio soaks in the morning sunlight, enhancing the outdoor living experience. Enjoy the convenience of underground irrigation and a robotic lawnmower, allowing you to relax on the patio while your lawn is effortlessly maintained. The interior is adorned with wood blinds throughout, and the kitchen showcases Corian countertops. The upgraded induction range, equipped with air frying and dehydrating capabilities, can be operated from your phone, making cooking a breeze. The home also includes an upgraded refrigerator and a new gas hot water tank installed in 2023. Don't miss the opportunity to own this exceptional home with all the modern amenities. Experience easy living in a home that truly has it all. Measurements should be confirmed if important. (id:6770)
2 bedrooms Age < 5 Years Single Family Home < 1 AcreListed by Dawn Boothe
Parker Real Estate

Share this listing
Overview
- Price $539,900
- MLS # 10357478
- Age 2021
- Stories 1
- Size 1484 sqft
- Bedrooms 2
- Bathrooms 2
- Exterior Vinyl siding
- Cooling Central Air Conditioning
- Appliances Range, Refrigerator, Dishwasher, Microwave, Washer & Dryer
- Water Municipal water
- Sewer Municipal sewage system
- Flooring Mixed Flooring
- Listing Agent Dawn Boothe
- Listing Office Parker Real Estate
- View Mountain view
- Landscape Features Level, Underground sprinkler

