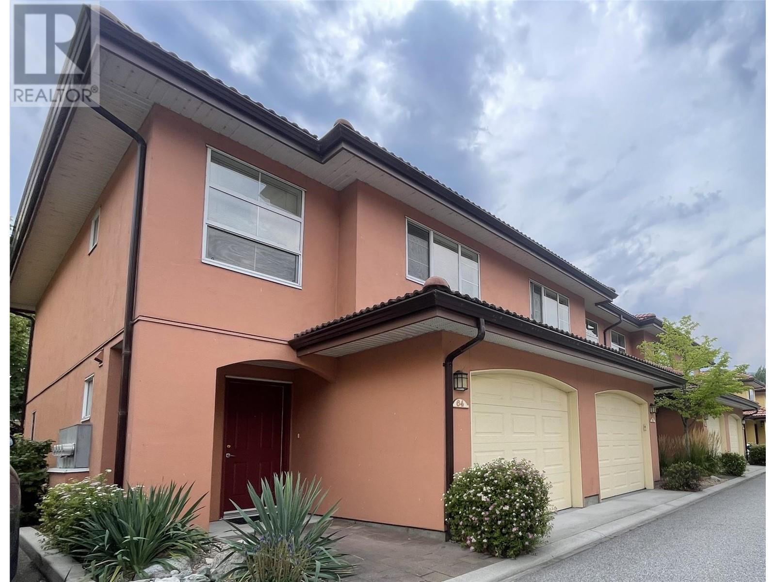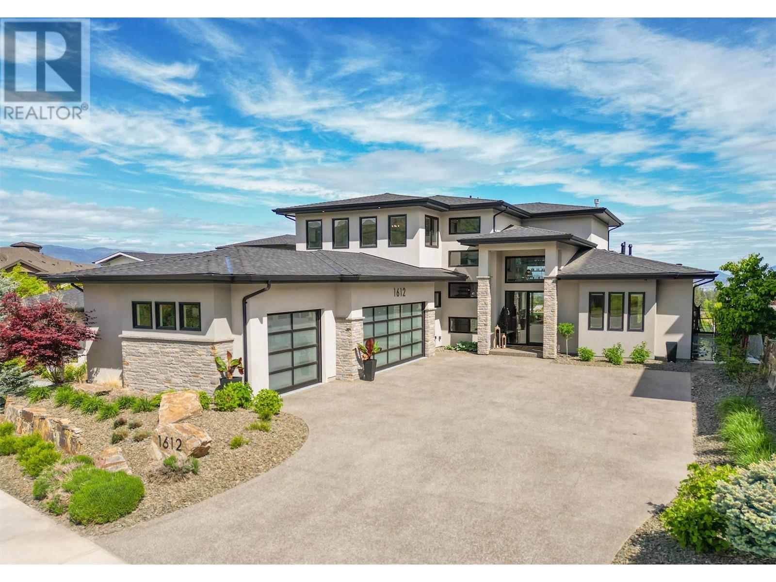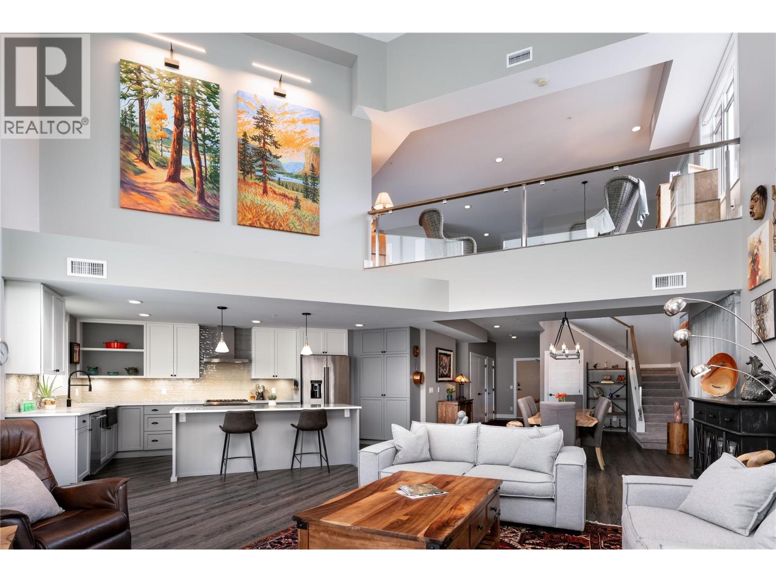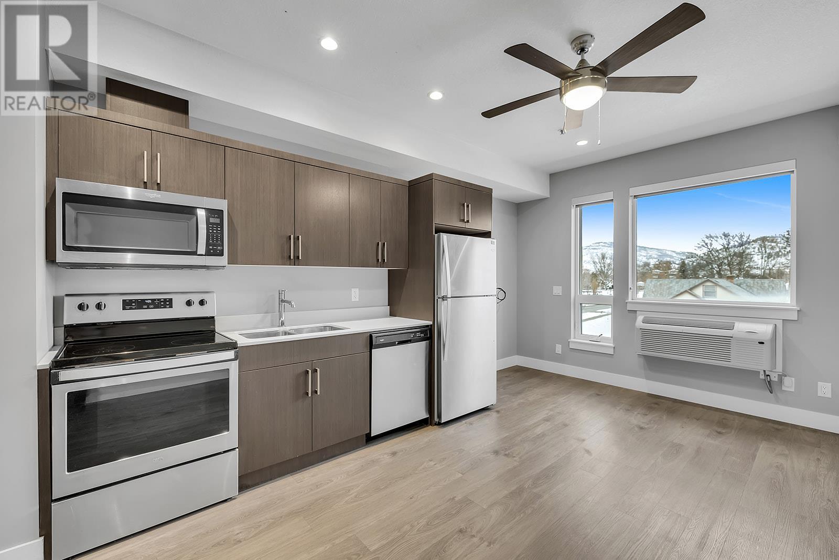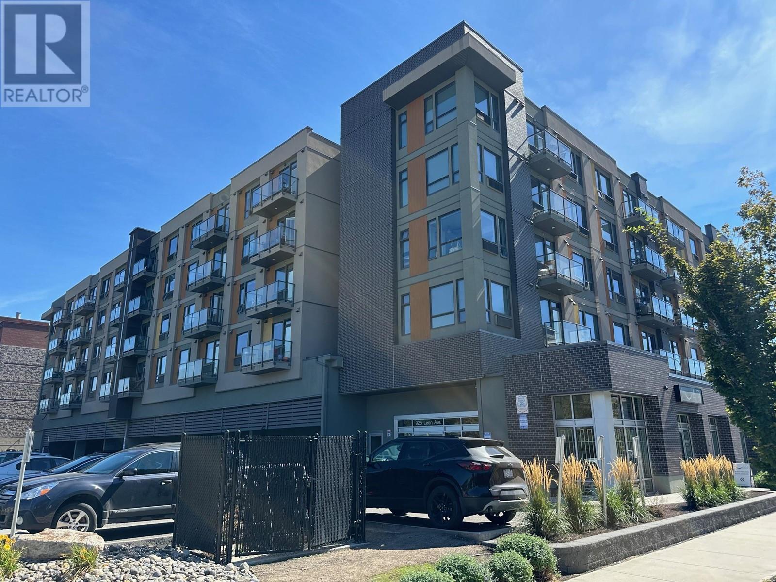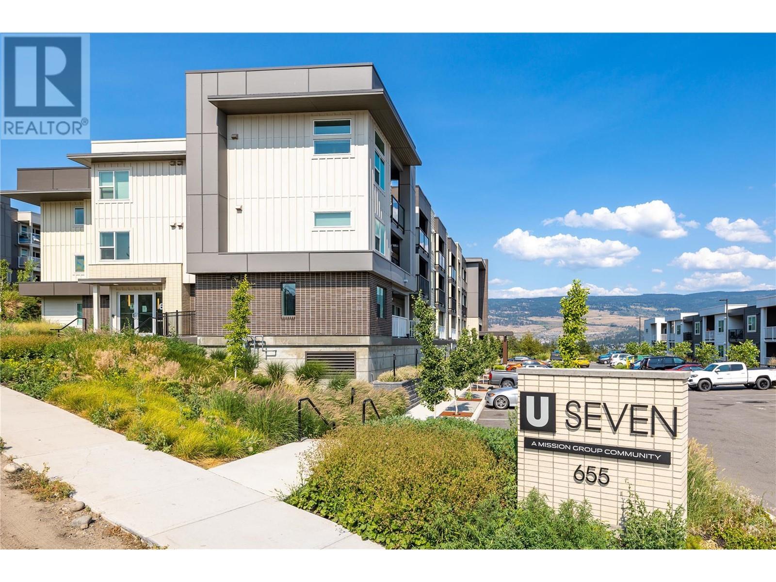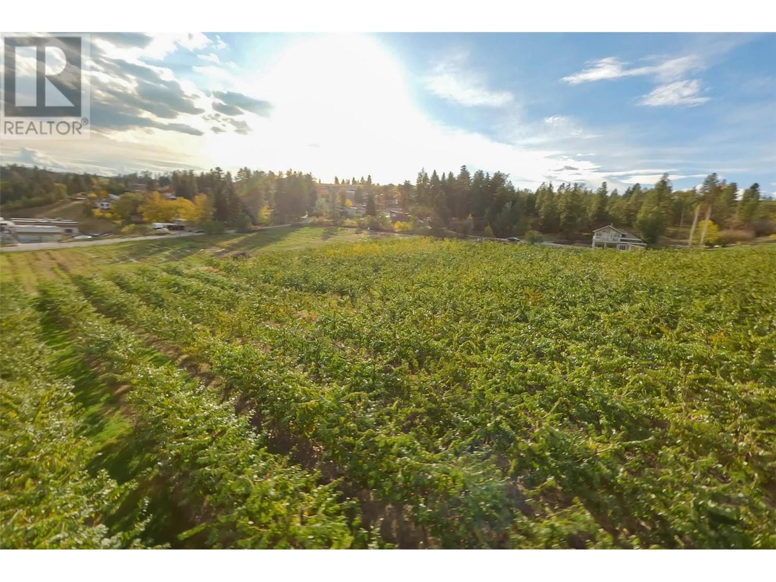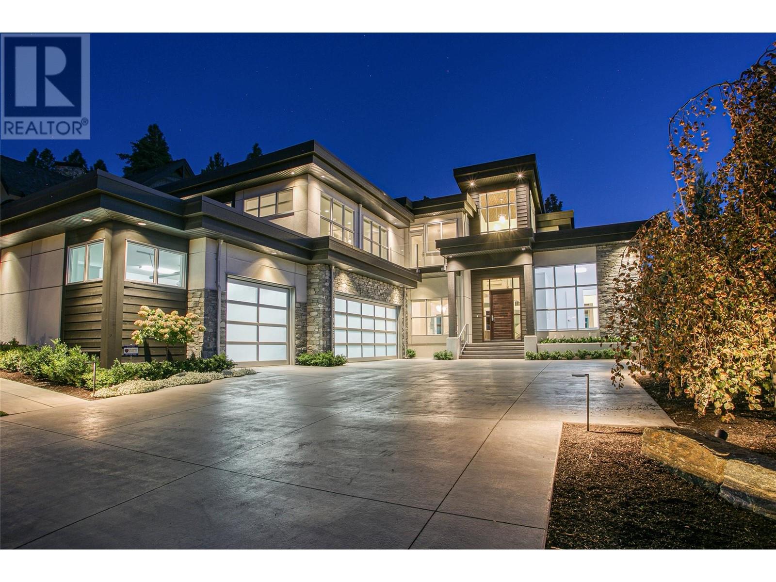170 Celano Crescent Unit# 62
1576 sqft
4 Bedrooms
3 Bathrooms
$659,999
STOP SCROLLING, BUYERS — This price is pre-boom, pre-2020, pre-everything. We’re talking 2018 pricing, $100K under 2022 value, and well below assessed. You can time the market -this is it. Welcome to #62 in Drysdale Row: a bright, stylish 3-bed + flex room townhome in the heart of North Glenmore. Whether you want a 4th bedroom, home office, or gym -the layout flexes with your life. On the entry level: tandem garage, bonus room, utility space, and walk-out to a fully fenced yard. Upstairs, a sleek galley kitchen with quartz counters, gas stove, under-cab lighting, and a built-in wine rack opens to your dining/living area and a 113 sq. ft. deck with BBQ hookup -made for summer nights. The top floor brings a spacious primary suite with walk-through closet and a porcelain-tiled ensuite (dual sinks + glass shower), plus 2 more bedrooms, laundry, and another full bath. Pet-friendly (no size limit), kid-friendly, rental-friendly, and ridiculously walkable -parks, schools, groceries, coffee shops, restaurants, medical...all steps away. Lock this one up before someone else does! Live here. Rent it out. Just don’t miss it. This is a unicorn in today’s market. (id:6770)
Age 5 - 10 Years 3+ bedrooms 4+ bedrooms Townhome Single Family Home < 1 Acre
Listed by Krista Johnstone
Coldwell Banker Executives Realty

Share this listing
Overview
- Price $659,999
- MLS # 10357877
- Age 2018
- Stories 3
- Size 1576 sqft
- Bedrooms 4
- Bathrooms 3
- Exterior Other
- Cooling Central Air Conditioning
- Water Irrigation District
- Sewer Municipal sewage system
- Flooring Carpeted, Laminate, Tile
- Listing Agent Krista Johnstone
- Listing Office Coldwell Banker Executives Realty
- View Mountain view
- Fencing Fence
- Landscape Features Underground sprinkler





















































