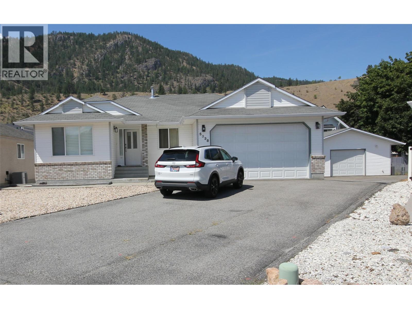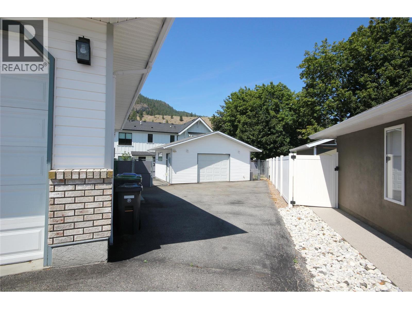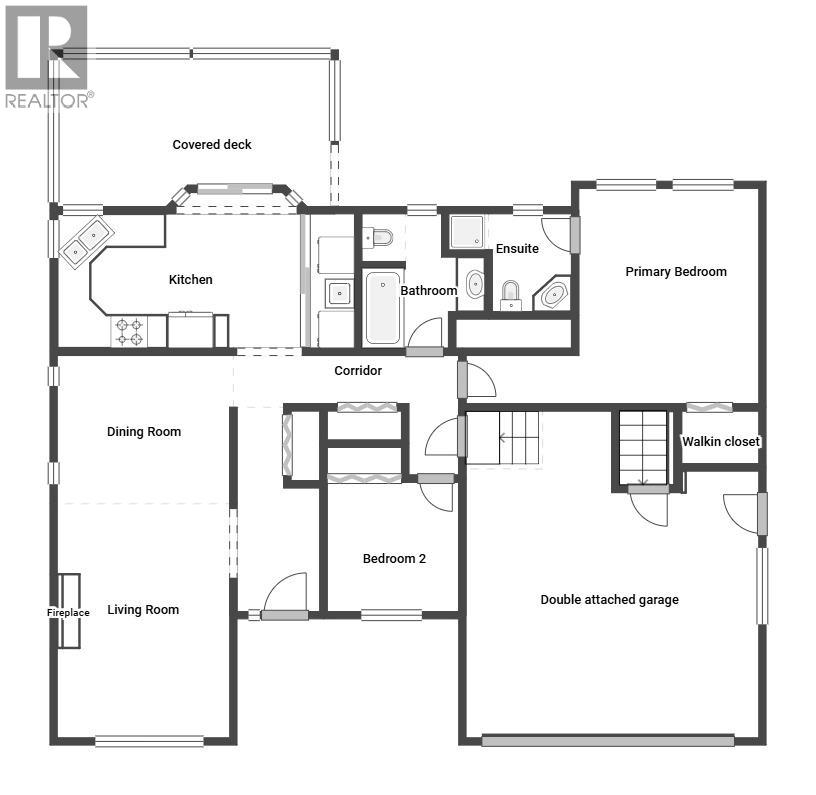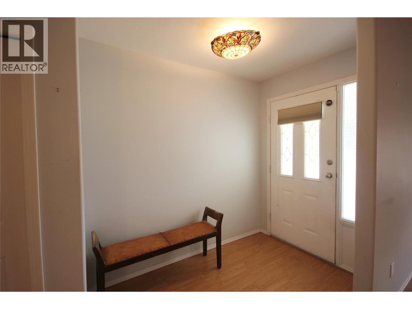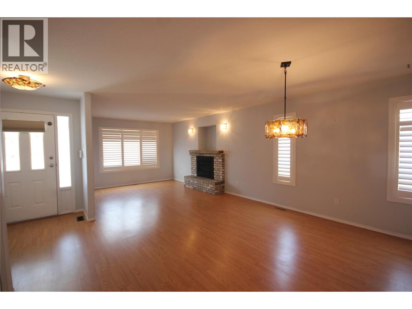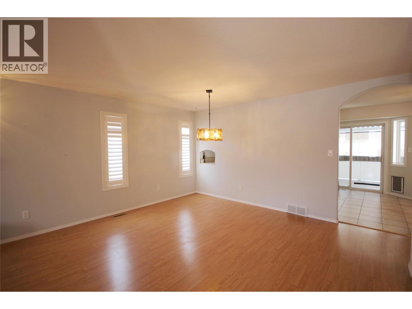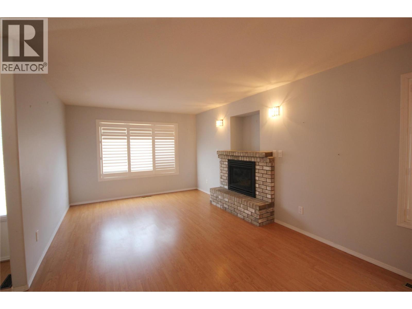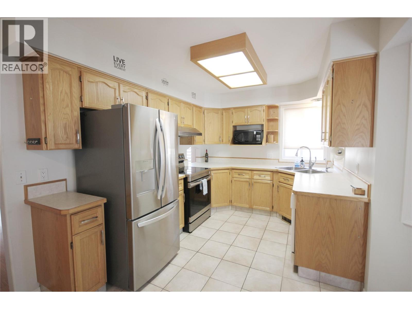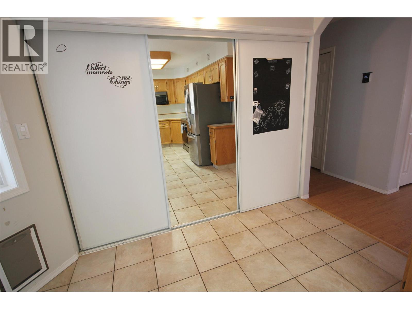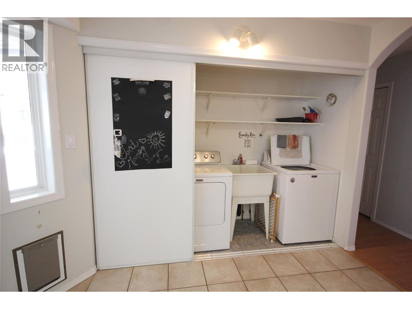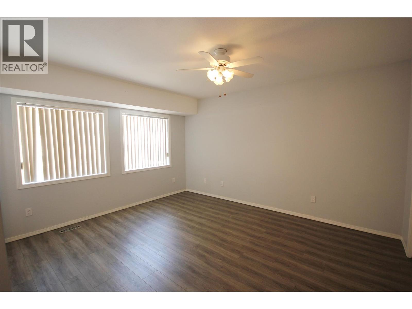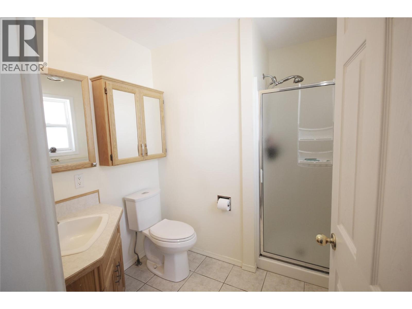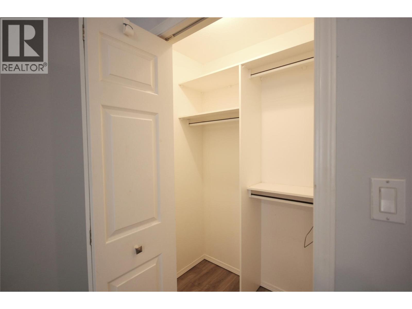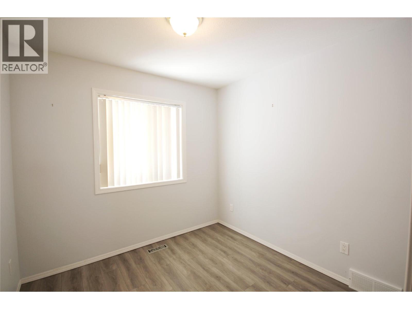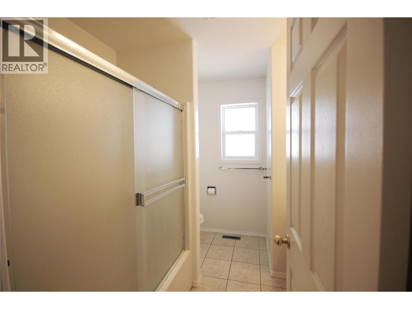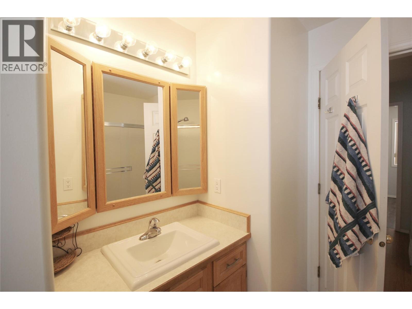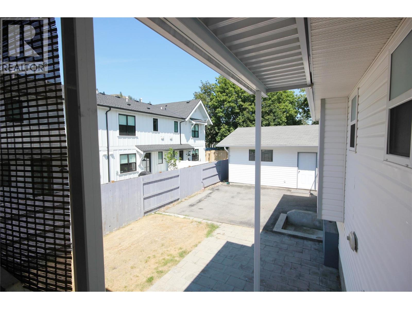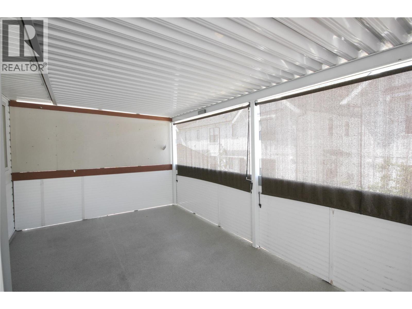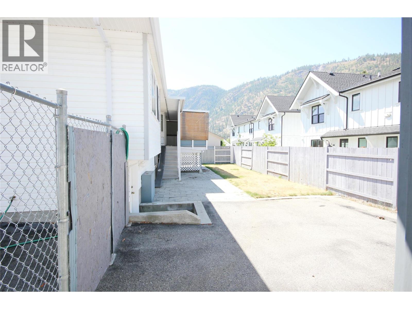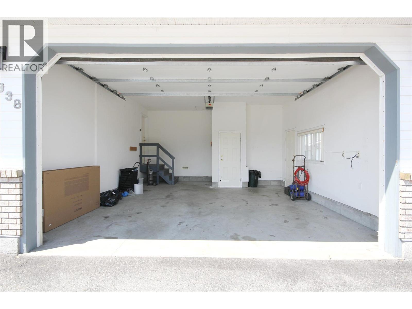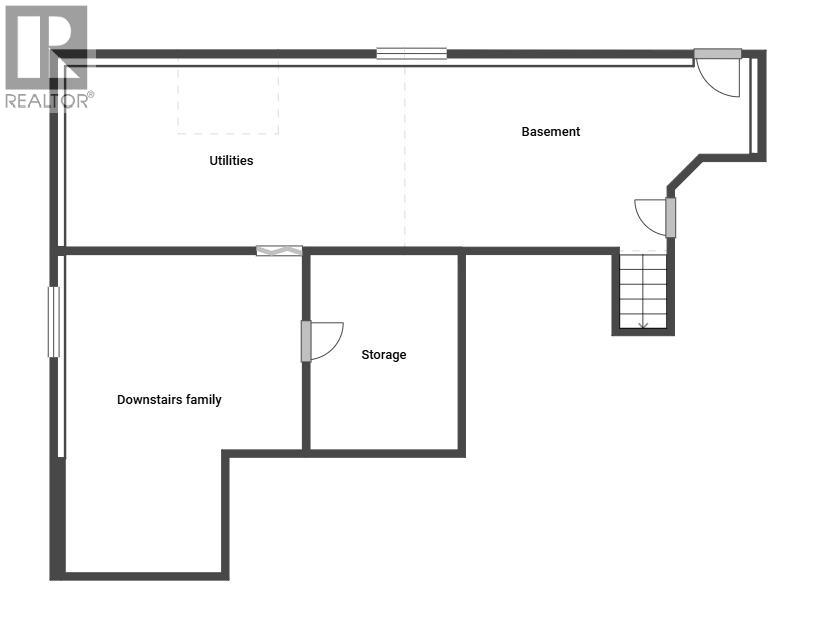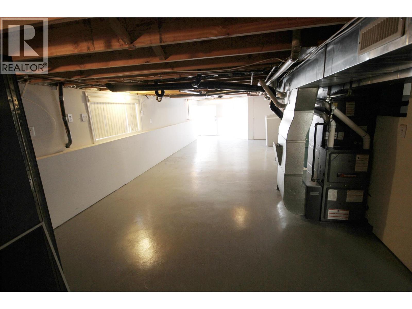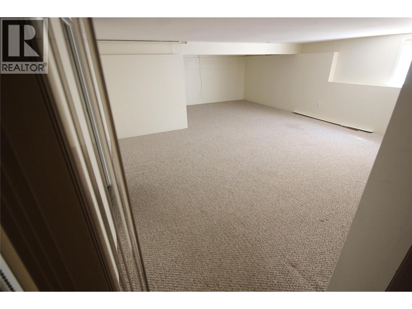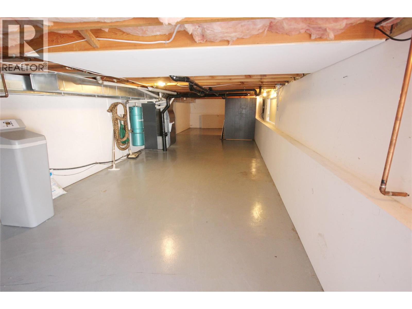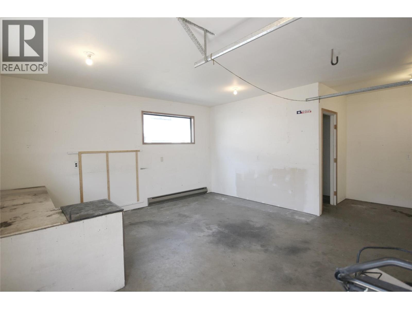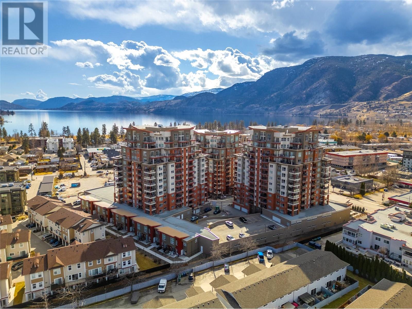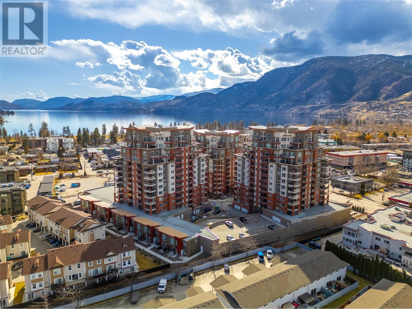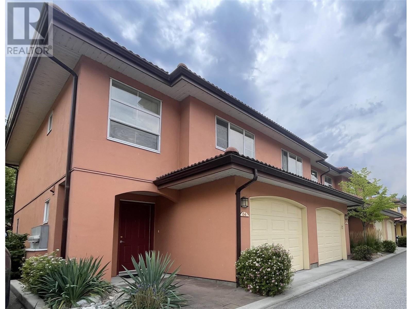5338 CAMLYN Court
1629 sqft
2 Bedrooms
2 Bathrooms
$610,000
Charming and Well-Maintained Rancher! This tidy 2-bedroom, 2-bathroom home offers 1,160 sqft of functional living space on a single level. The inviting living room features a classic brick gas fireplace, seamlessly flowing into the dining area. The kitchen is equipped with light wood-style cabinetry and sliding doors that lead out to a covered 3-season deck, perfect for year-round enjoyment. The primary bedroom boasts a 3-piece ensuite, while a second bedroom and a full bathroom complete the main living area. The downstairs offers nearly 6 feet of headspace, providing usable space that, though not included in the listed square footage, could be ideal for a home theater or secure storage, thanks to the egress windows. Recent upgrades include a new furnace, heat pump, and hot water tank within the last year. The attached double garage, measuring 21' x 17', is heated and equipped with 220 power. As a bonus, there's a detached workshop (19' x 16'), featuring a concrete floor, heat, 220 power, and a garage door, making it perfect for vehicle storage, woodworking, welding, or other hobbies. The property offers ample open parking, easy-care vinyl siding, and a xeriscape yard. The fenced backyard is pet and child-friendly, offering a safe, low-maintenance space. Located in a peaceful cul-de-sac in central OK Falls, this home is just a short walk to the school. shops and the beach at the shores of Skaha Lake. Quick possession is available. Don’t miss out—schedule your showing today! (id:6770)
2 bedrooms Single Family Home < 1 Acre
Listed by Pamela Hanson
RE/MAX Penticton Realty

Share this listing
Overview
- Price $610,000
- MLS # 10357759
- Age 1995
- Stories 1
- Size 1629 sqft
- Bedrooms 2
- Bathrooms 2
- Exterior Vinyl siding
- Cooling Central Air Conditioning
- Appliances Range, Refrigerator, Dishwasher, Dryer, Water softener
- Water Municipal water
- Sewer Municipal sewage system
- Listing Agent Pamela Hanson
- Listing Office RE/MAX Penticton Realty
- Landscape Features Level, Underground sprinkler

