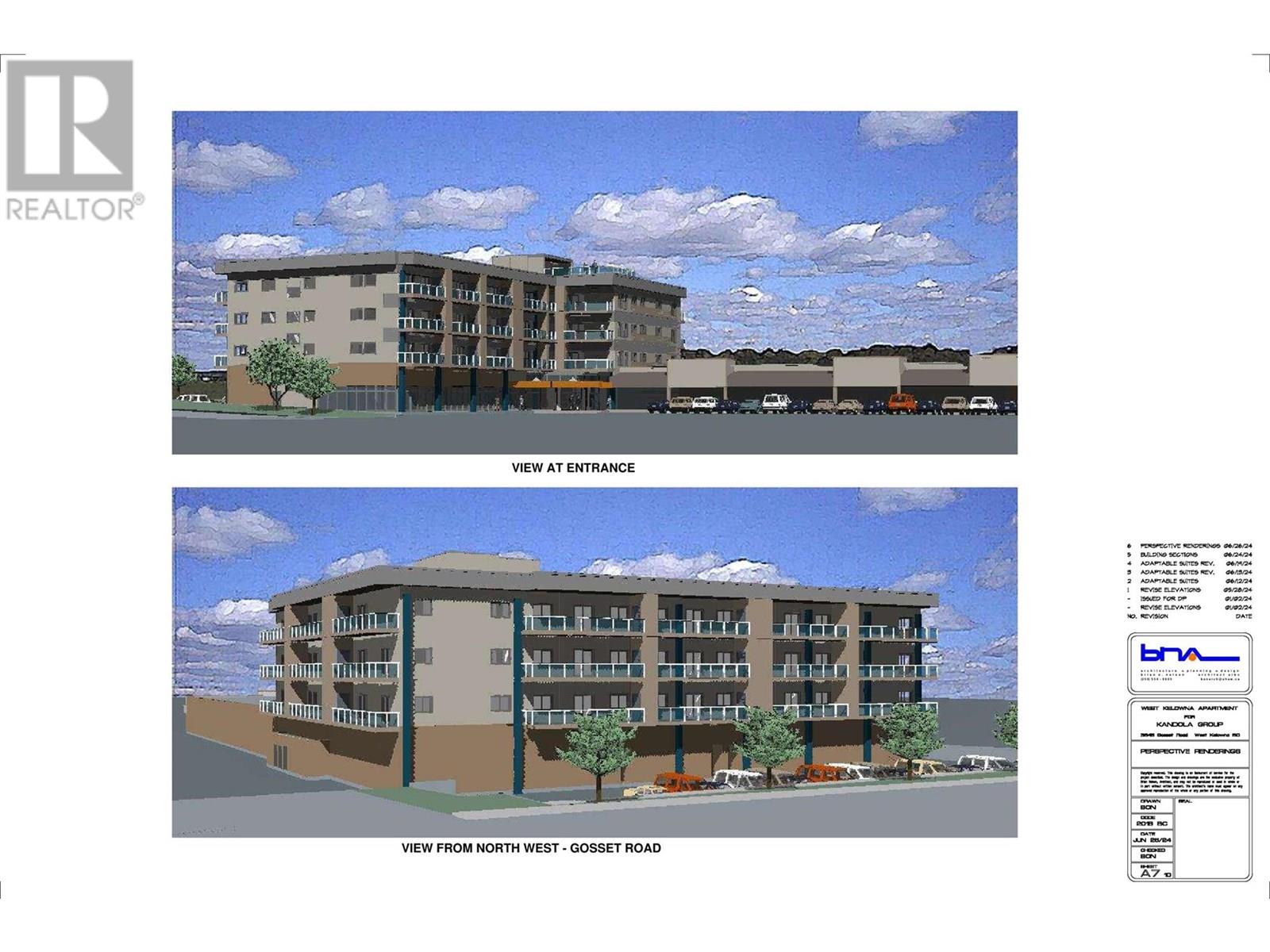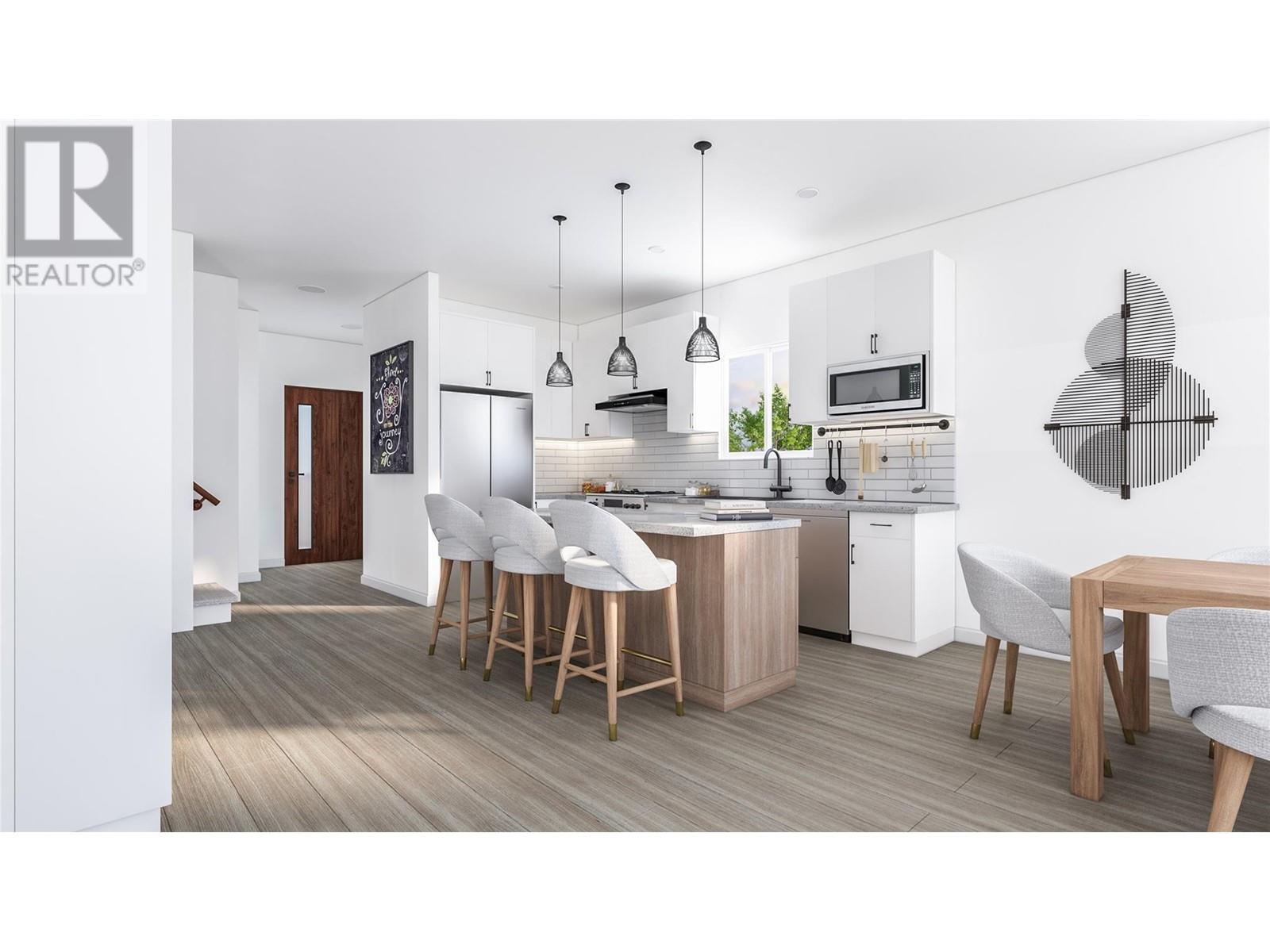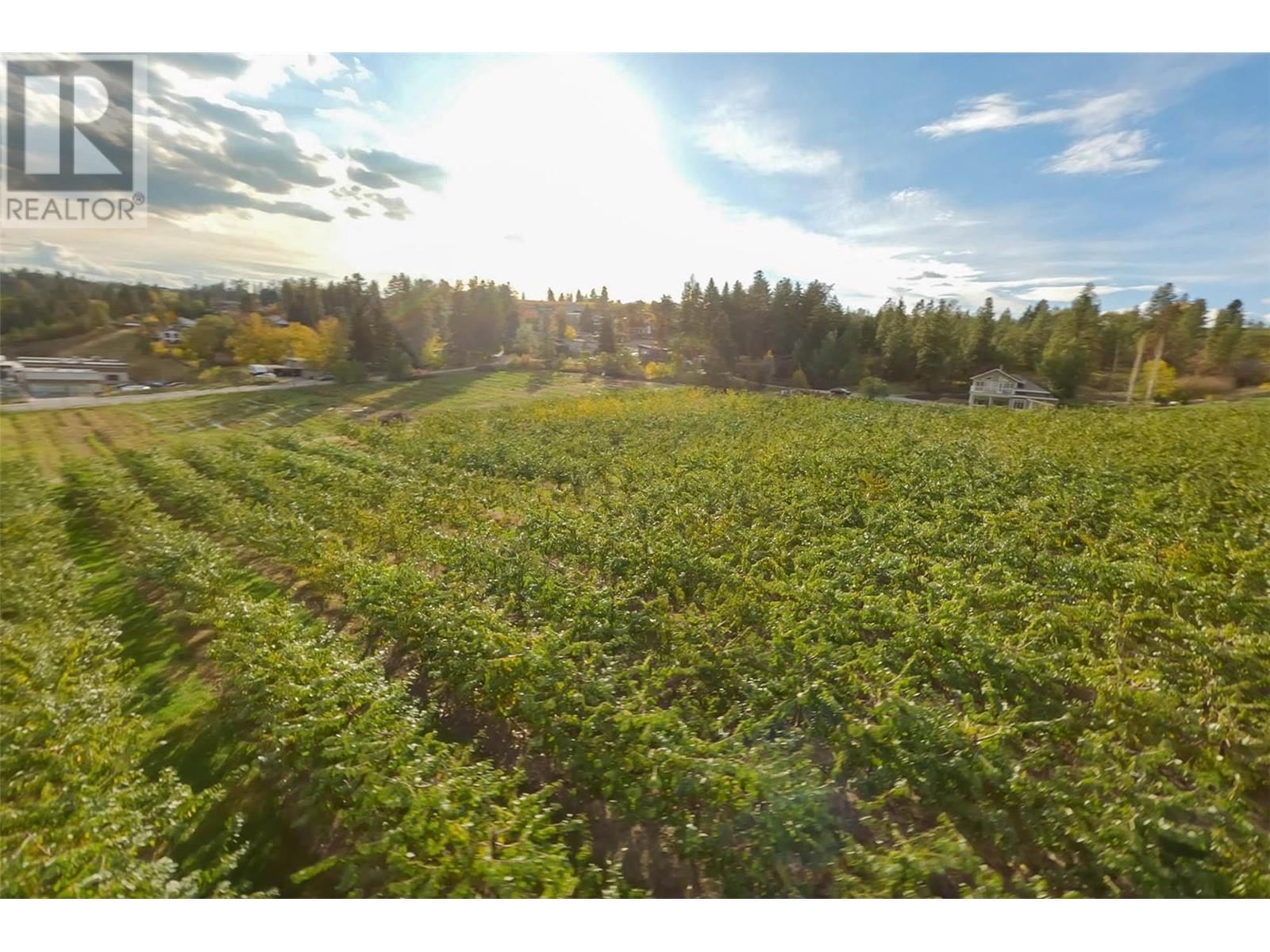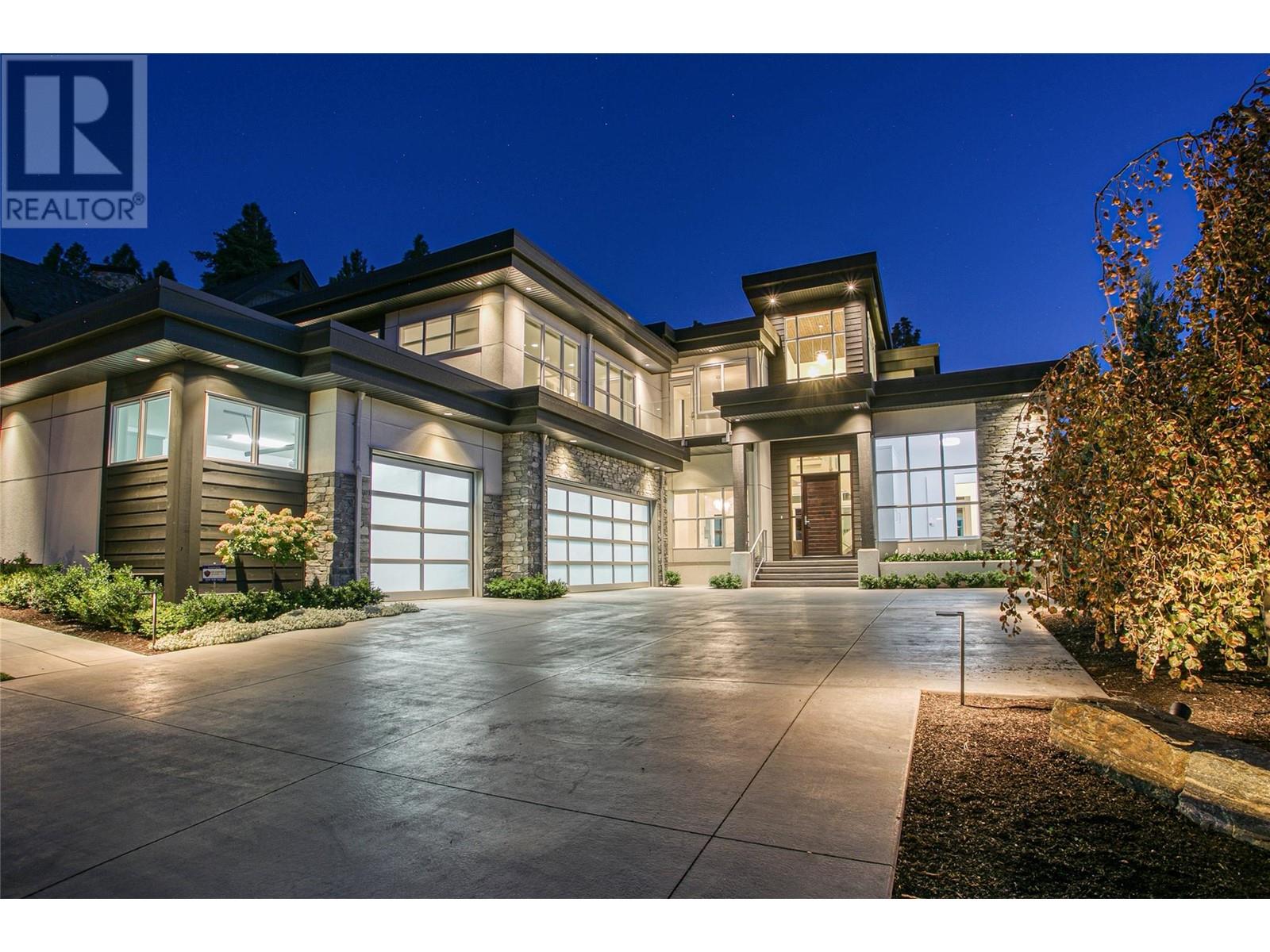144 CLEARVIEW Crescent Unit# SL1
2508 sqft
4 Bedrooms
4 Bathrooms
$1,250,000
Looking for the perfect mountain retreat in time for this ski season? Just in time for ski season, this beautifully crafted 3-storey half duplex offers over 2,500 sq ft of alpine living and excellent short-term rental potential—steps from Apex Ski Resort Village. From the moment you arrive, you’ll appreciate the craftsmanship and cozy mountain ambiance. The main floor features a bright, open-concept layout with a stone fireplace, neutral tones, and large windows that fill the space with natural light. The chef-inspired kitchen offers stainless steel appliances, solid surface countertops, and ample cabinetry—ideal for hosting après-ski dinners or weekend getaways. A spacious living area, dining space, 2-piece bathroom, and custom built-ins including a wet bar round out the main level. Upstairs are four generously sized bedrooms, including a serene primary suite with a custom wardrobe and spa-inspired ensuite featuring double sinks and a walk-in shower, plus a full 4-piece bathroom. The lower level is designed for function and flexibility with a grand entry for your gear, another bathroom, and a versatile rec room complete with a second wet bar—perfect for a games room, guest lounge, or potentially converted into a self-contained inlaw suite for income. Located steps from the ski hill, skating loop, restaurants, and trails, this is your chance to own a spacious, potentially income-generating mountain home just in time for snow season. Price excludes GST (id:6770)
Age < 5 Years 3+ bedrooms 4+ bedrooms Single Family Home < 1 Acre
Listed by Chris Marte
eXp Realty

Share this listing
Overview
- Price $1,250,000
- MLS # 10358414
- Age 2025
- Stories 3
- Size 2508 sqft
- Bedrooms 4
- Bathrooms 4
- Cooling Heat Pump
- Water See Remarks
- Listing Agent Chris Marte
- Listing Office eXp Realty
- View Mountain view
- Landscape Features Level






































































































