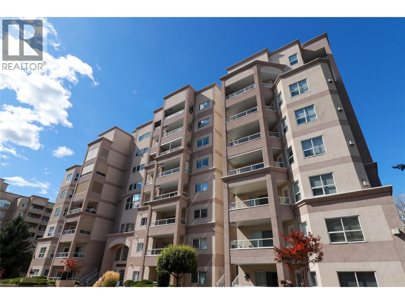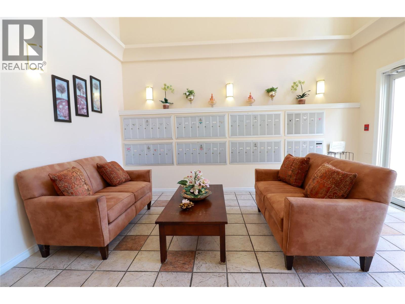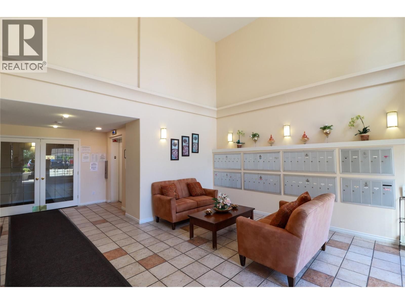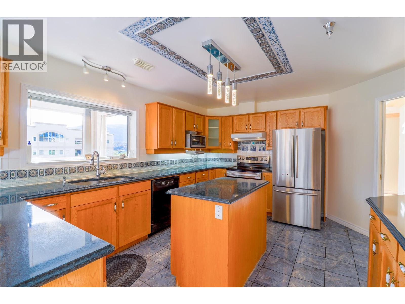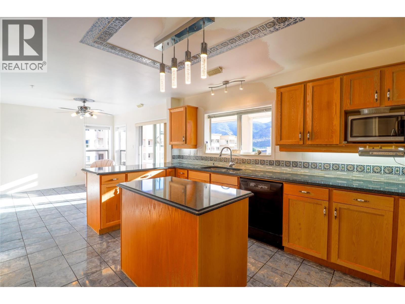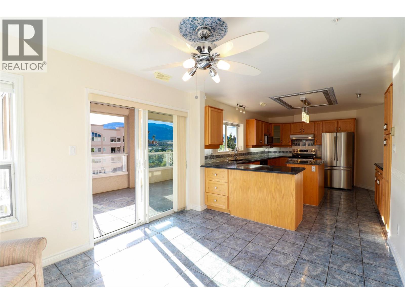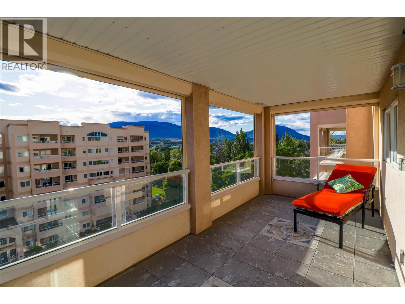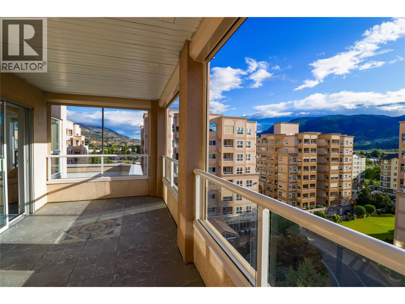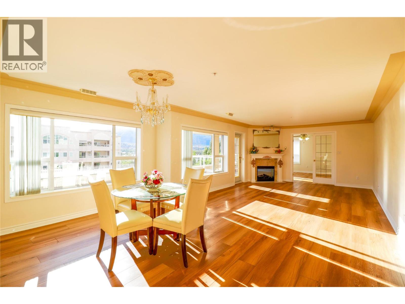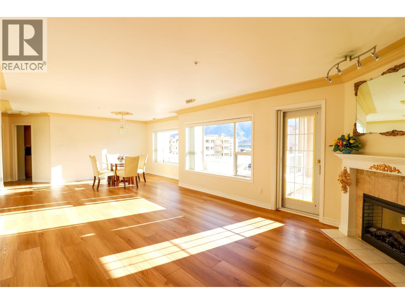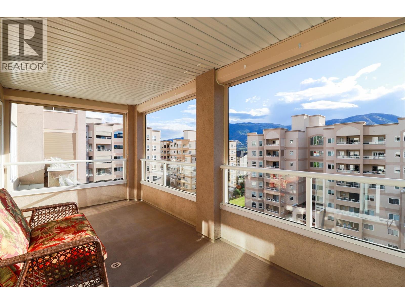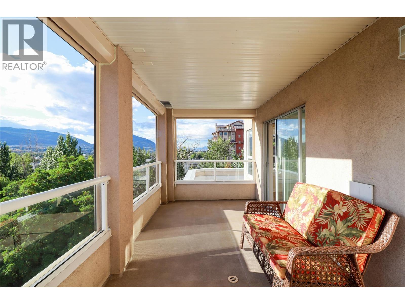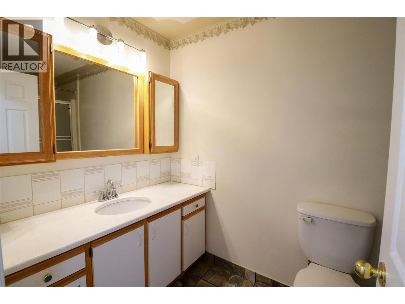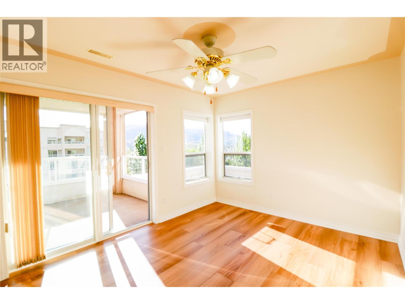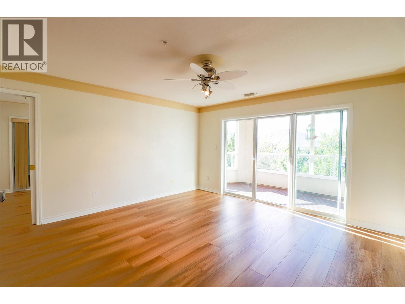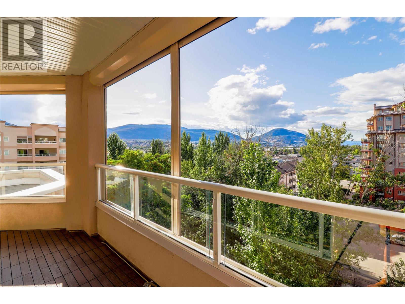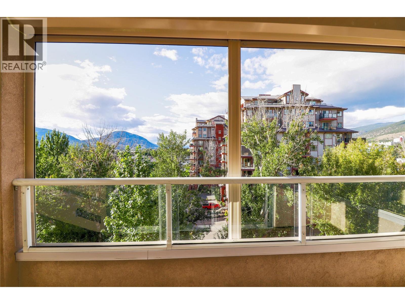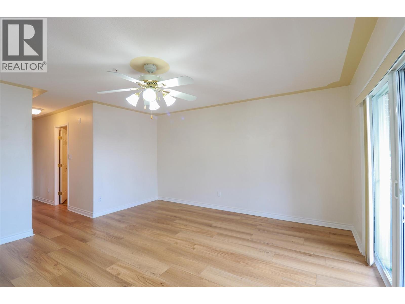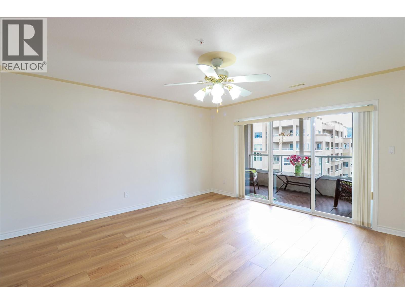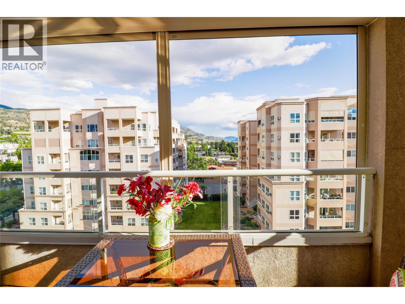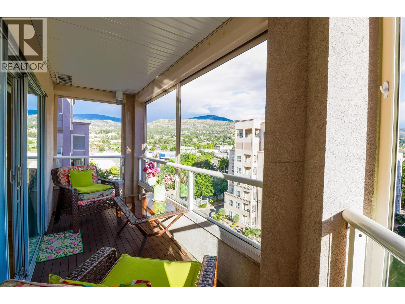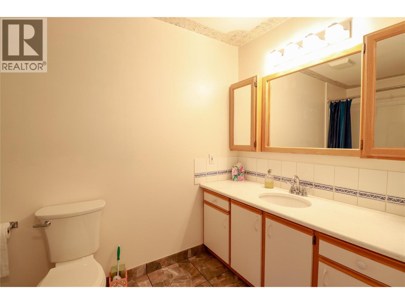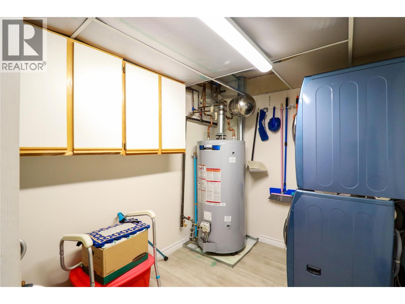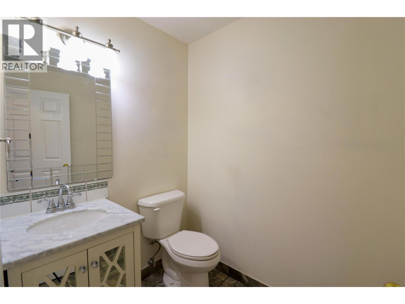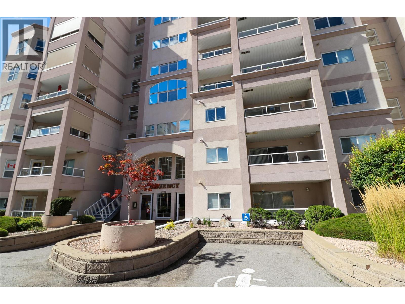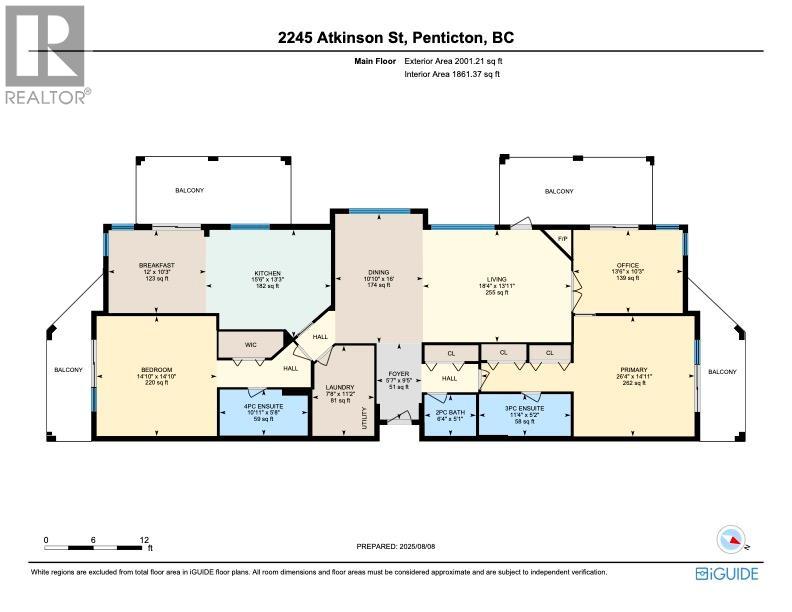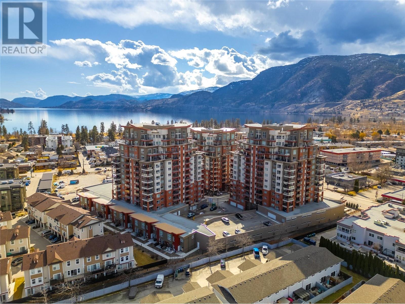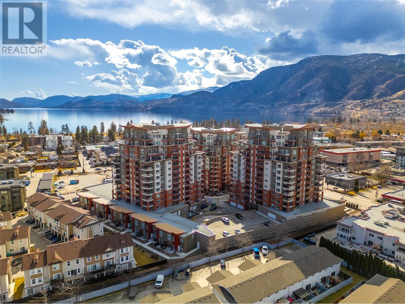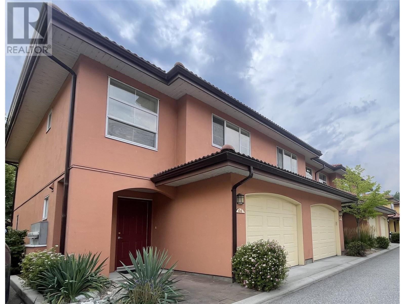2245 Atkinson Street Unit# 701
2001 sqft
2 Bedrooms
3 Bathrooms
$675,000
Experience refined living in the heart of Penticton with this exceptional junior penthouse in the sought-after Regency building at Cherry Lane Towers. Offering over 1,900 sqft of well-designed space, this 2-bedroom + den, 3-bathroom home combines the comfort of a detached residence with the ease of condo living. Bright and airy, the open-concept layout is perfect for entertaining, featuring a spacious living area, formal dining room, and a versatile den. The kitchen is a chef’s dream, showcasing solid surface countertops, bright with abundant cabinetry. Each bedroom is a private retreat, complete with walk-in closets and ensuite bathrooms for added luxury. Enjoy breathtaking views in every direction—North, West, and South—from any of the four private balconies, enhanced by custom electric shutters for year-round comfort and privacy. Additional highlights include in-suite laundry, multiple hallway closets, separate storage unit, secure parking, and an electric fireplace. Located just steps from Cherry Lane Mall, this home offers unmatched convenience with shopping, restaurants, transit, and bike routes at your doorstep. If you're seeking a downsizing option that doesn't compromise on space or lifestyle, this rare offering delivers it all—comfort, style, and central location in one beautiful package. Come see why this suite is one of the most desirable in the city. (id:6770)
2 bedrooms Apartment Single Family Home < 1 Acre
Listed by Chris Marte
eXp Realty

Share this listing
Overview
- Price $675,000
- MLS # 10358323
- Age 1997
- Stories 1
- Size 2001 sqft
- Bedrooms 2
- Bathrooms 3
- Exterior Stucco
- Cooling Central Air Conditioning
- Appliances Refrigerator, Dishwasher, Range - Electric, Microwave, Washer & Dryer
- Water Municipal water
- Sewer Municipal sewage system
- Flooring Ceramic Tile, Laminate
- Listing Agent Chris Marte
- Listing Office eXp Realty
- View City view, Mountain view

