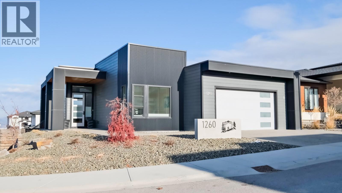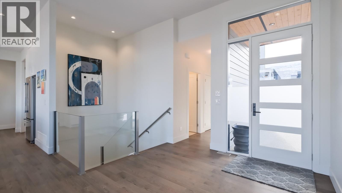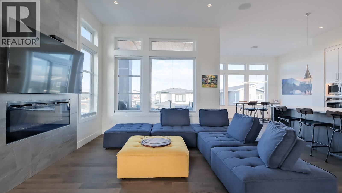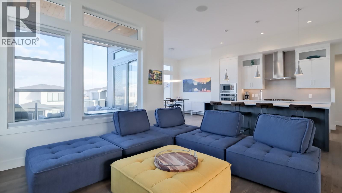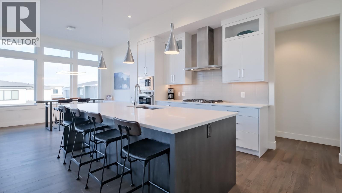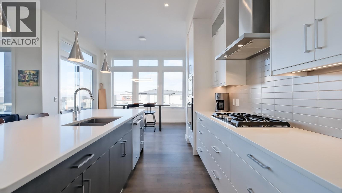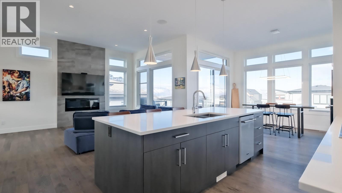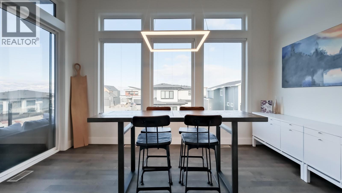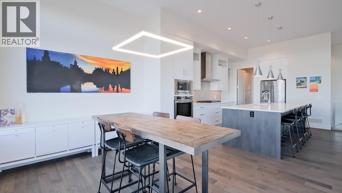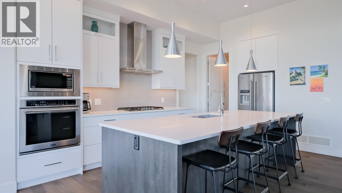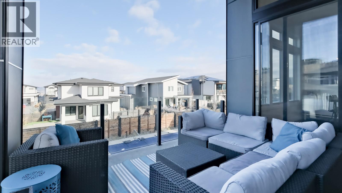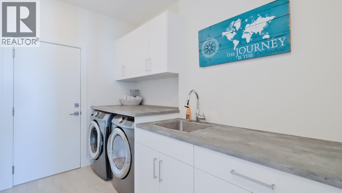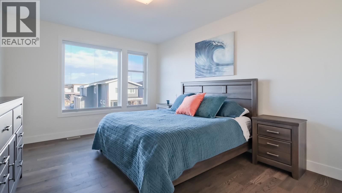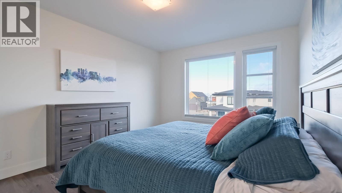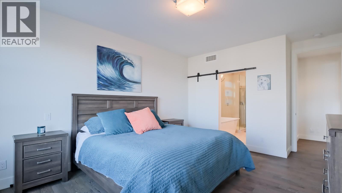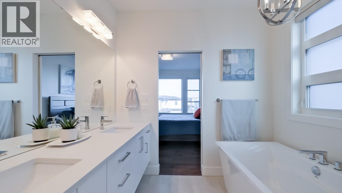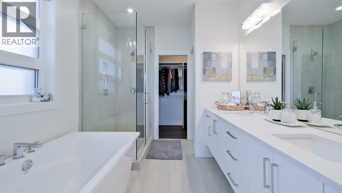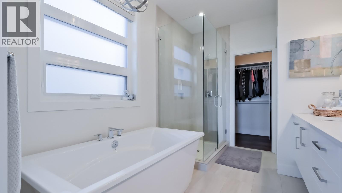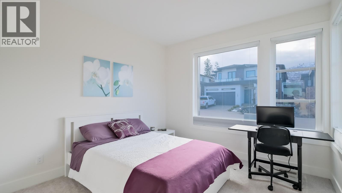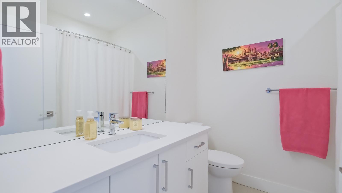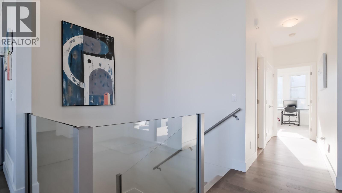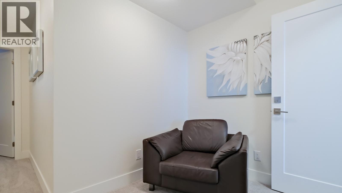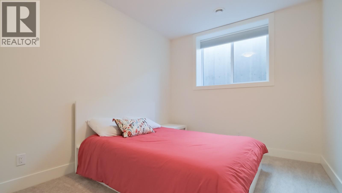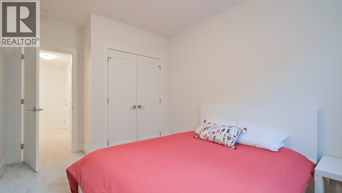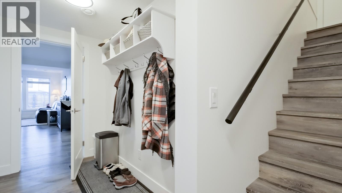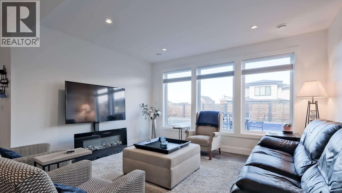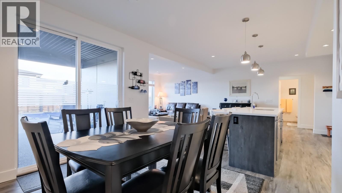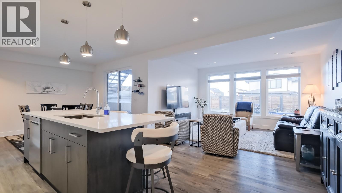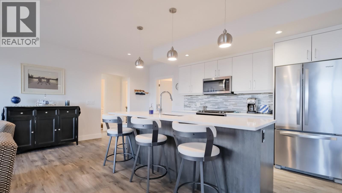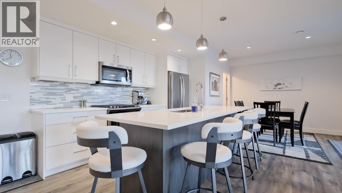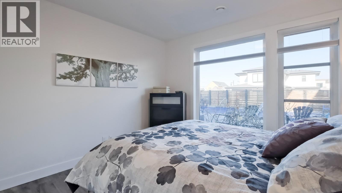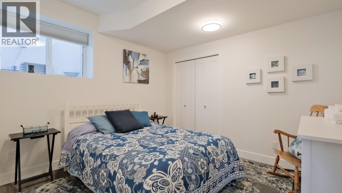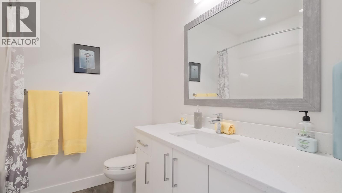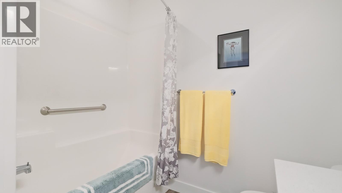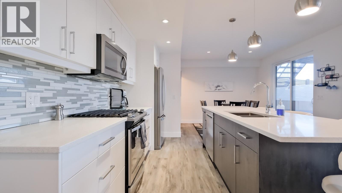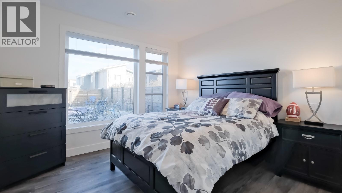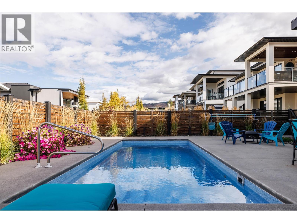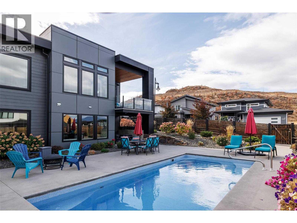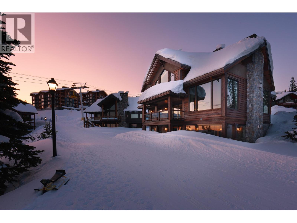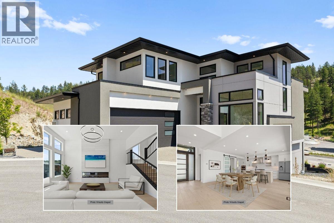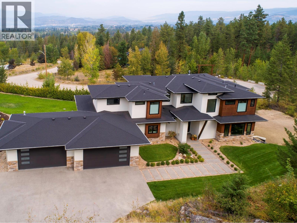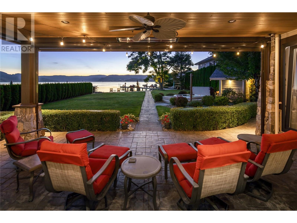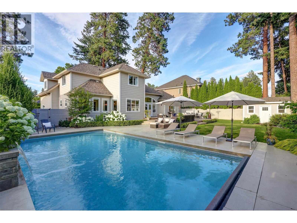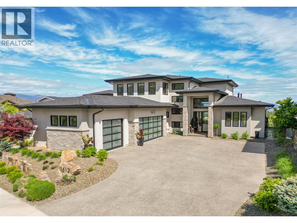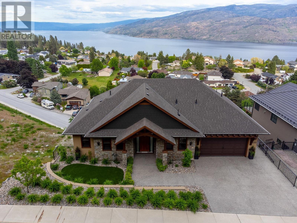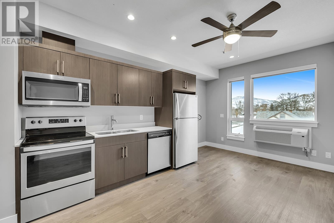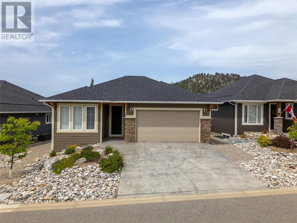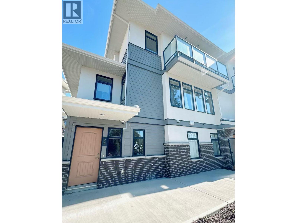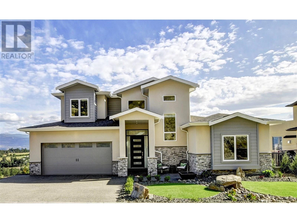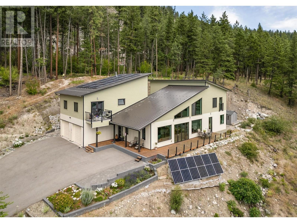1260 JACK SMITH Road
3288 sqft
5 Bedrooms
3 Bathrooms
$1,599,000
Discover refined living in this masterfully crafted 5-bedroom, 3-bathroom walkout rancher. The sophisticated open design showcases premium hardwood floors, a chef-inspired kitchen with luxurious quartz countertops, professional-grade stainless steel appliances, and built-in oven. The expansive covered deck extends from the grand living room, offering panoramic lake views and overlooking a private resort-style saltwater pool. The luxurious primary retreat on the main level features a walk-in closet and spa-inspired ensuite with heated floors, designer double vanity, tiled shower, and freestanding soaking tub. A second bedroom completes the main floor. The immaculate lower level offers a third bedroom plus a separate legal two-bedroom suite with high-end appliances, premium finishes, and sound engineering. Located in prestigious ""The Ponds"" community, enjoy hiking trails, winter skating, and easy access to Canyon Falls Middle School, Bellevue Creek Elementary, and shopping anchored by Save-On-Foods. Modern luxury meets natural splendor in this exceptional property. (id:6770)
Age 5 - 10 Years 3+ bedrooms 4+ bedrooms 5+ bedrooms Single Family Home < 1 Acre New
Listed by Angela Marino
Chamberlain Property Group

Share this listing
Overview
- Price $1,599,000
- MLS # 10359160
- Age 2018
- Stories 2
- Size 3288 sqft
- Bedrooms 5
- Bathrooms 3
- Exterior Other
- Cooling Central Air Conditioning
- Appliances Refrigerator, Dishwasher, Dryer, Microwave, Washer, Oven - Built-In
- Water Municipal water
- Sewer Municipal sewage system
- Listing Agent Angela Marino
- Listing Office Chamberlain Property Group
- Fencing Fence
- Landscape Features Landscaped, Level

