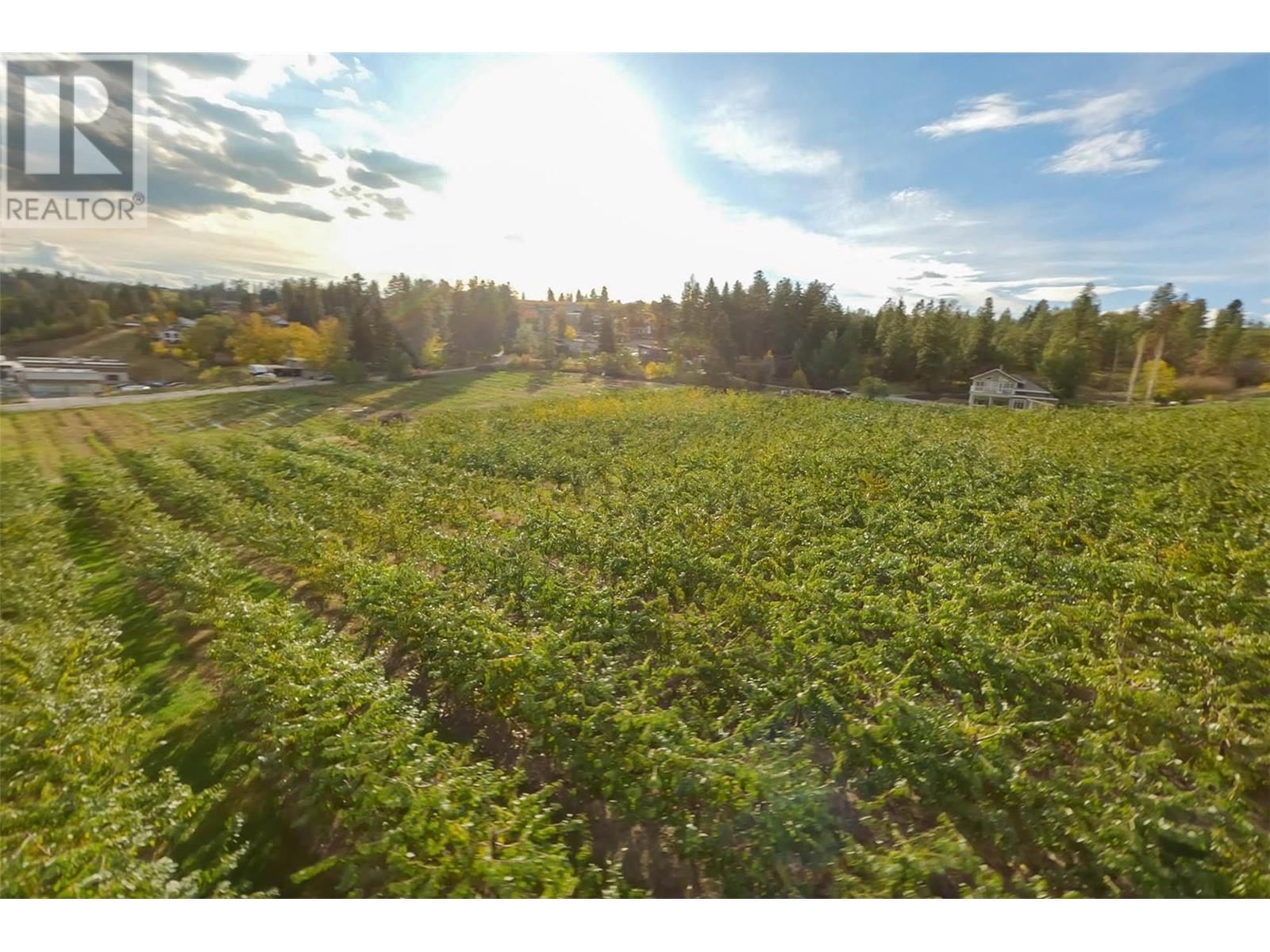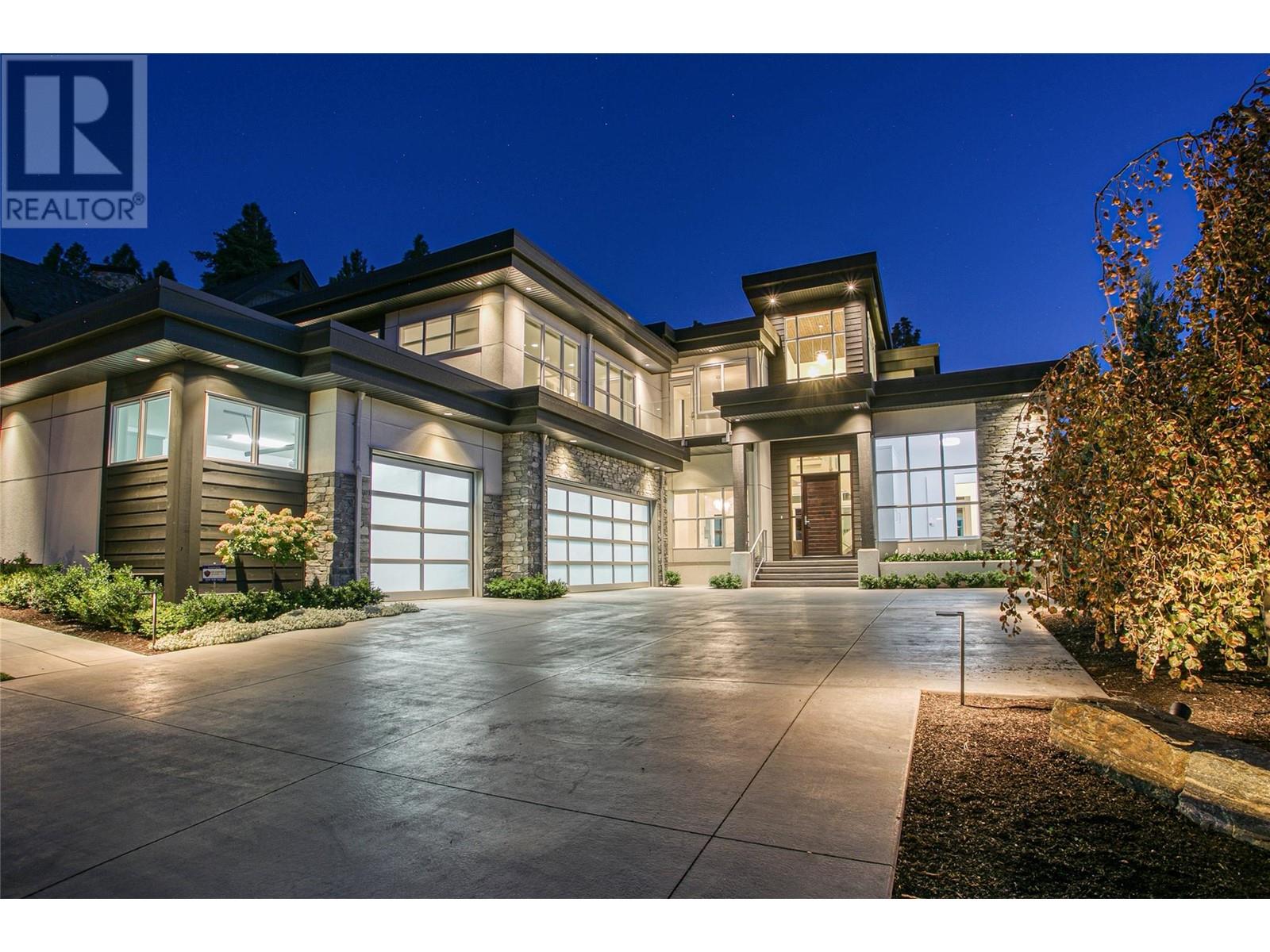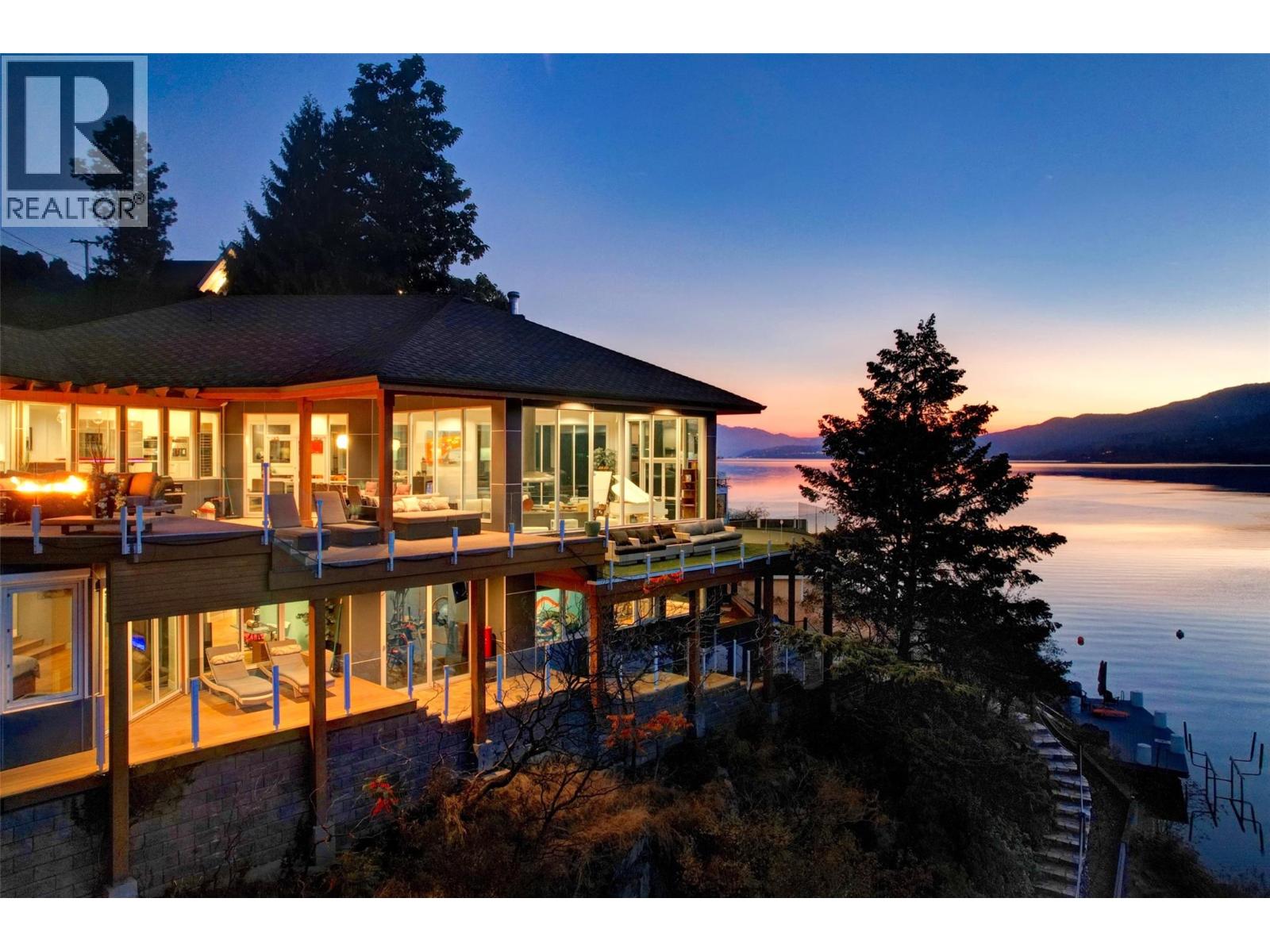2077 Cornerstone Drive
3316 sqft
5 Bedrooms
3 Bathrooms
$1,025,000
Nestled in the heart of West Kelowna, this beautifully updated and meticulously kept 5 bedroom / 3 bath home offers an expansive open concept living area with abundant natural light, vaulted ceilings and a large deck off the dining room for entertaining, with stunning views of the valley, golf course and lake. The completely updated, chef inspired kitchen, features stainless steel appliances, quartz countertops, and a large island making it ideal for culinary enthusiasts. With three bedrooms on the main floor, including a luxurious primary suite complete with a walk-in closet and spa like ensuite. The fully finished basement offers a versatile recreation room, two more bedrooms, and a walkout covered patio to your fenced yard with a grassy area for pets, children or a garden. Additional highlights include plenty or storage with a workshop, 2 car garage wired for level 2 EV charger and is situated in a family, friendly neighborhood, within the gated community of the Highlands at Shannon Lake. This property boasts proximity to top rated schools, hiking trails and Shannon Lake Golf Course. It’s sure to impress & shows a 10/10. Please view the virtual tour and book your viewing today. (id:6770)
3+ bedrooms 4+ bedrooms 5+ bedrooms Single Family Home < 1 Acre
Listed by Johanna Wilson
Royal LePage Kelowna

Share this listing
Overview
- Price $1,025,000
- MLS # 10359004
- Age 2006
- Stories 2
- Size 3316 sqft
- Bedrooms 5
- Bathrooms 3
- Exterior Stucco
- Cooling Central Air Conditioning
- Appliances Refrigerator, Dishwasher, Dryer, Range - Electric, Microwave, See remarks, Washer, Wine Fridge
- Water Municipal water
- Sewer Municipal sewage system
- Flooring Carpeted, Hardwood, Laminate, Tile
- Listing Agent Johanna Wilson
- Listing Office Royal LePage Kelowna
- View Lake view, Mountain view, Valley view
- Fencing Fence
- Landscape Features Landscaped, Underground sprinkler

















































































































