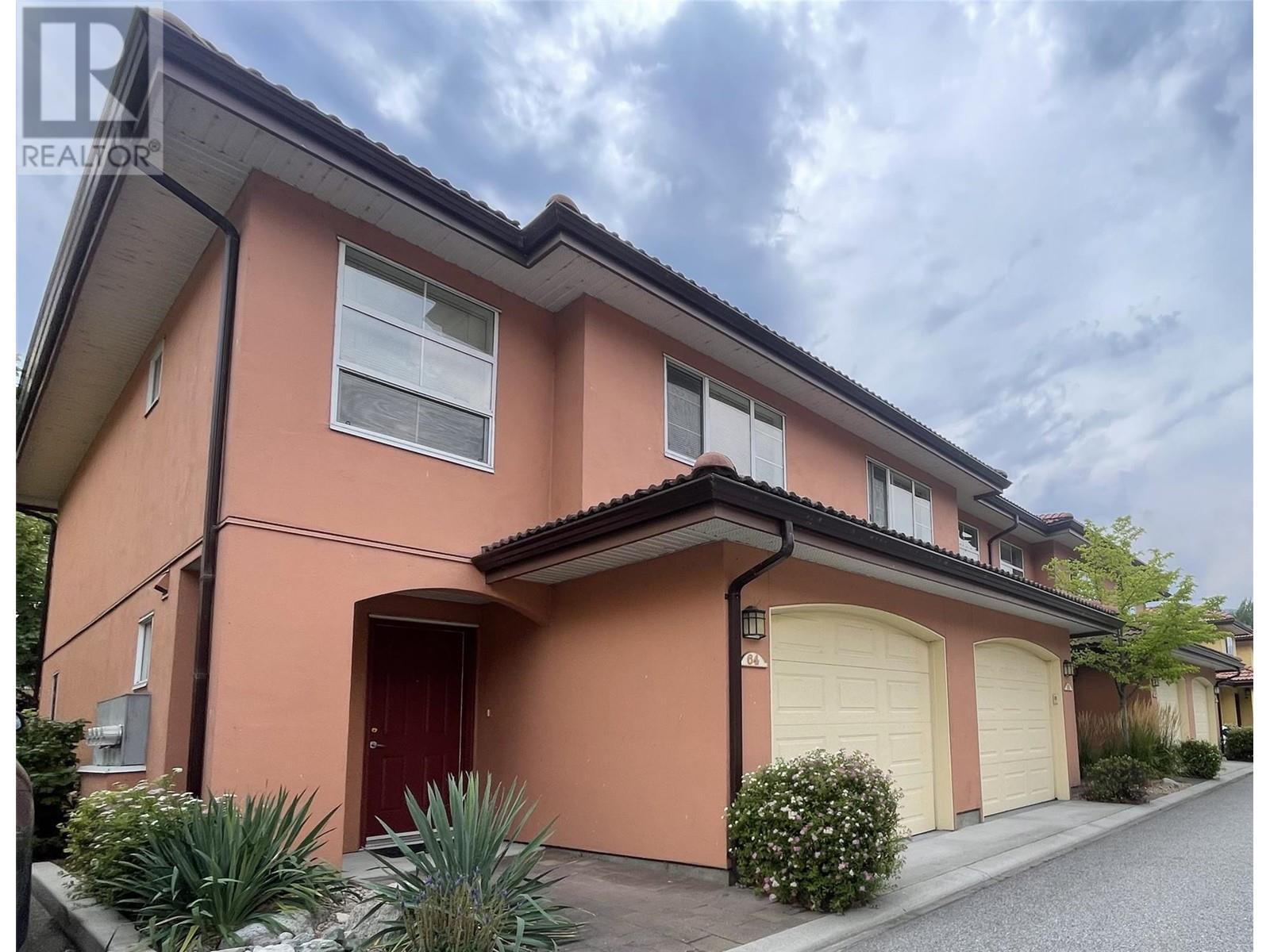MLS: 10359169
2250 Baskin Street Unit# 50
996 sqft
3 Bedrooms
1 Bathrooms
$374,900
Everything has been done, and done with vision. Completely renovated with modern tasteful finishings and well-thought-out tweaks to the floorplan. Private covered patio and garden area with direct access to on-street parking. There's even an apple tree and covered BBQ area! New windows and doors throughout including exterior french doors with internal mini-blinds. Ductless heat pump provides A/C and heat. Spacious eat-in kitchen with stainless steel appliances and pantry with drawers. Cleverly designed storage closet in the living room. Assigned parking stall conveniently located in close proximity. Great walkability to stores and schools. A family complex with grassy areas throughout. Monthly rentals and two pets permitted. (id:6770)
3+ bedrooms Townhome Single Family Home < 1 Acre
Listed by Mike Ingraham
Royal LePage Locations West

Share this listing
Overview
- Price $374,900
- MLS # 10359169
- Age 1975
- Stories 2
- Size 996 sqft
- Bedrooms 3
- Bathrooms 1
- Exterior Vinyl siding
- Cooling See Remarks
- Appliances Range, Refrigerator, Dishwasher, Dryer, Microwave, Washer
- Water Municipal water
- Sewer Municipal sewage system
- Flooring Laminate, Vinyl
- Listing Agent Mike Ingraham
- Listing Office Royal LePage Locations West
- View Mountain view
- Fencing Fence
- Landscape Features Level




























































