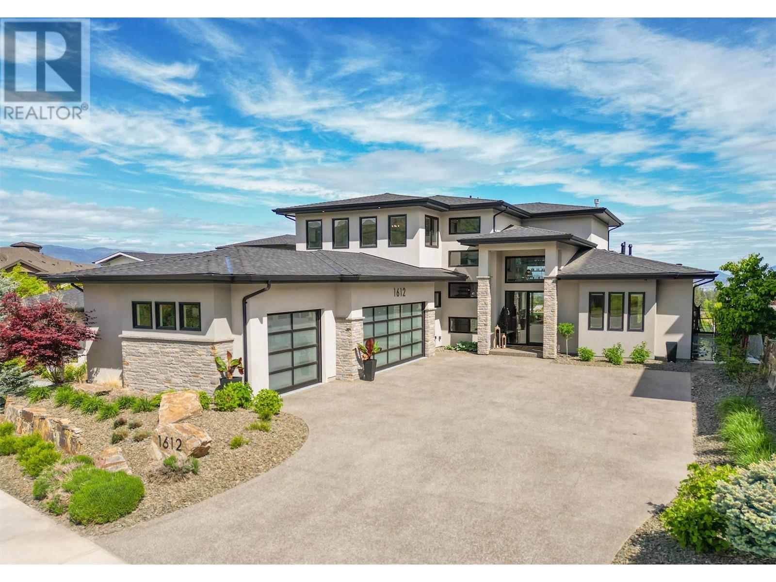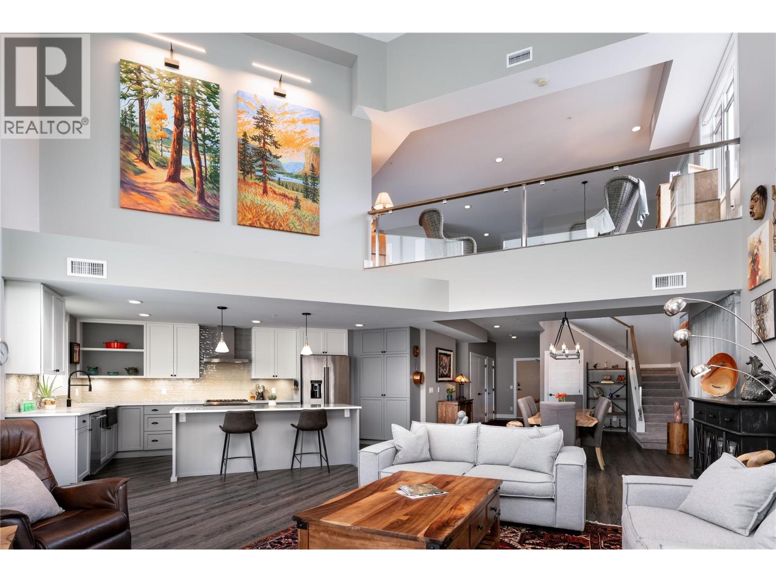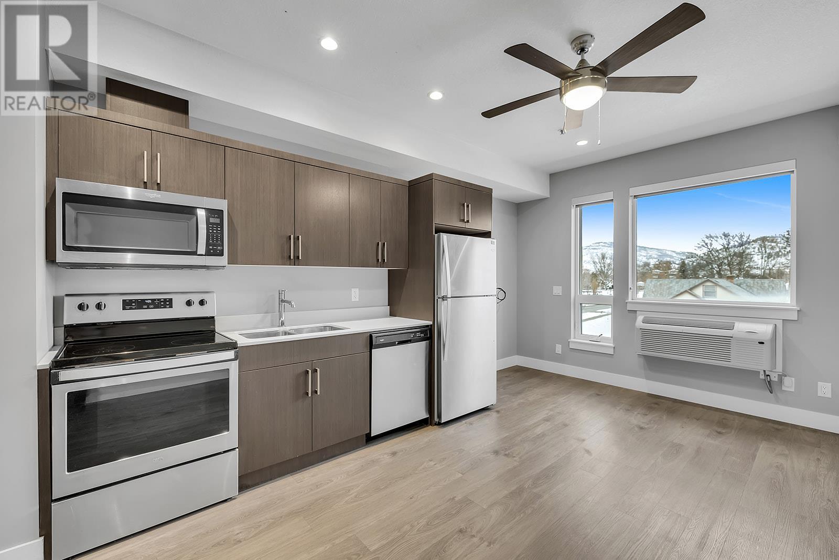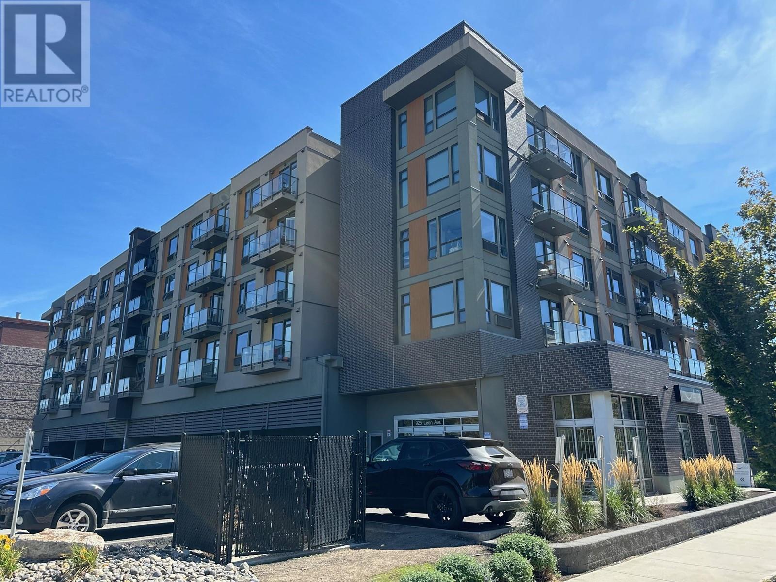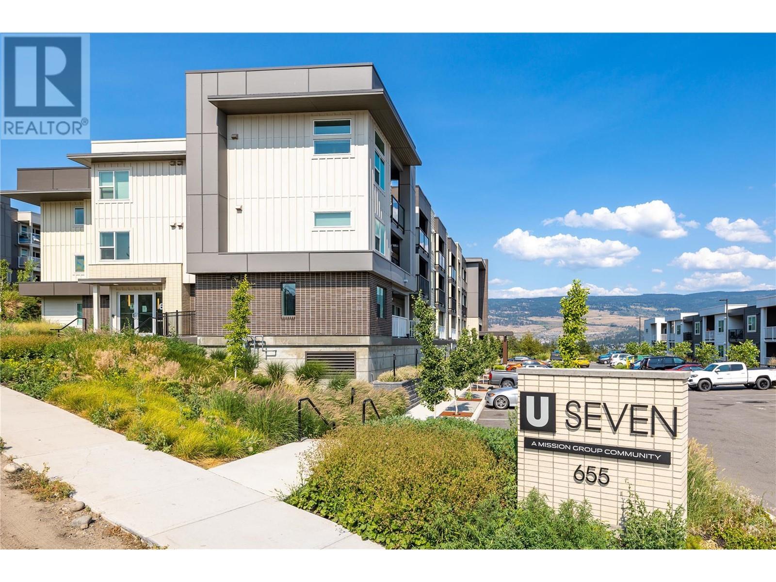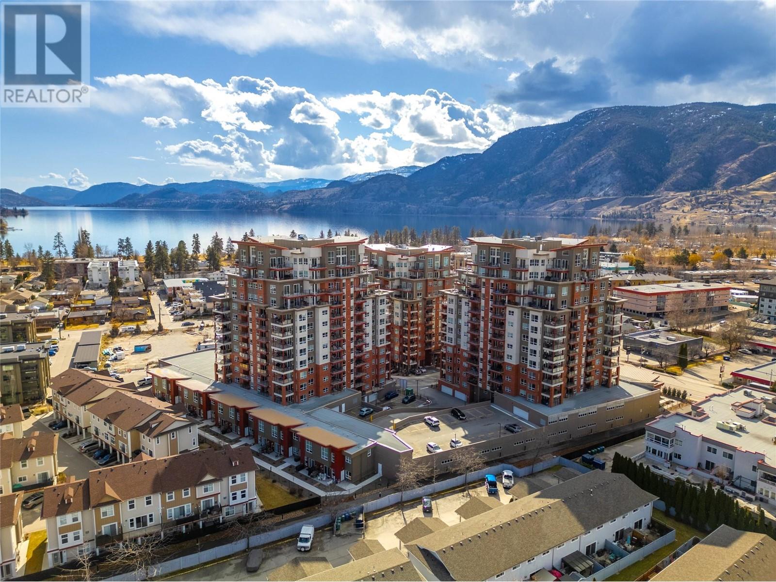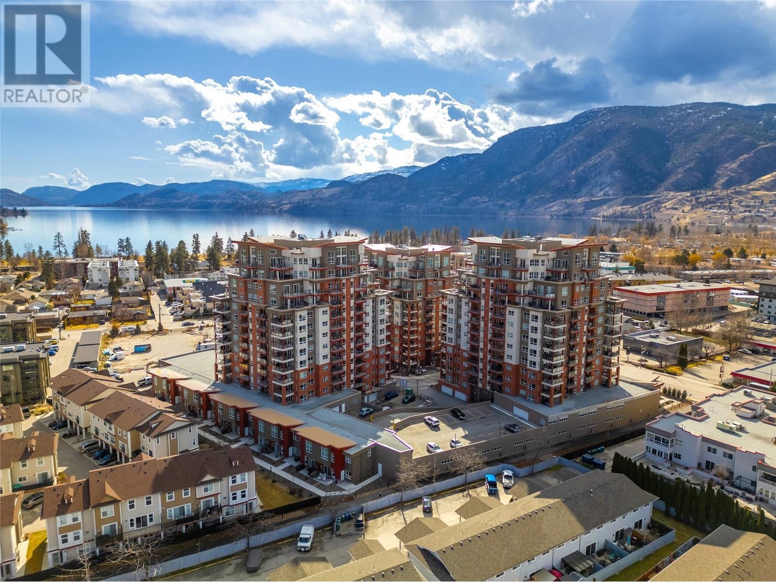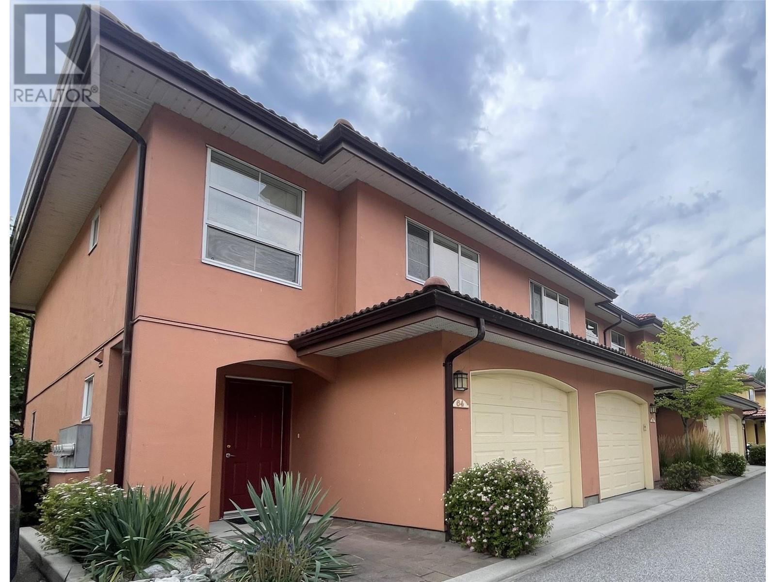1588 Ellis Street Unit# 1408
1377 sqft
2 Bedrooms
3 Bathrooms
$1,100,000
Discover elevated urban living at one of downtown Kelowna’s most sought-after addresses, offering sweeping west and southwest views of Okanagan Lake and the city skyline. This rare 2-bedroom / 3-bathroom + den corner residence stands out with a remarkable 242 sq ft cut-in terrace—designed as a true outdoor living room, complete with dual ceiling heaters for year-round comfort. Including the terrace, the home offers a generous 1,619 sq ft of total living space. Lightly used by part-time owners, the unit is in immaculate, like-new condition. Step inside through a proper foyer—no abrupt entry into the living space here—and pass a stylish den and powder room before arriving at the bright, modern kitchen. Crisp white cabinetry, high-end appliances, a built-in wine fridge, expansive pantry, and an oversized prep island make it both beautiful and functional, flowing seamlessly into the dining area. The southwest-facing living room is flooded with natural light and panoramic views, while the split-bedroom layout ensures maximum privacy. Both bedrooms include their own elegant ensuites, with the primary suite offering a true retreat: a dual-sided walk-in closet and a spa-inspired ensuite featuring a soaker tub, sleek shower, and heated marble floors. Additional highlights include a walk-in laundry room, bonus storage, a same-floor locker, in-building guest suite and premium parking just steps from the elevator. (id:6770)
2 bedrooms Age 5 - 10 Years Apartment Single Family Home < 1 Acre New
Listed by Dallas Crick
Chamberlain Property Group

Share this listing
Overview
- Price $1,100,000
- MLS # 10359227
- Age 2018
- Stories 1
- Size 1377 sqft
- Bedrooms 2
- Bathrooms 3
- Cooling Central Air Conditioning
- Water Municipal water
- Sewer Municipal sewage system
- Listing Agent Dallas Crick
- Listing Office Chamberlain Property Group
- View Lake view, Mountain view, Valley view, View (panoramic)
- Landscape Features Level


























