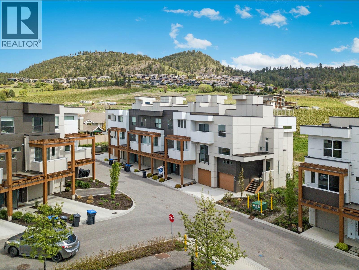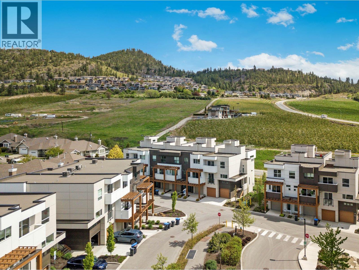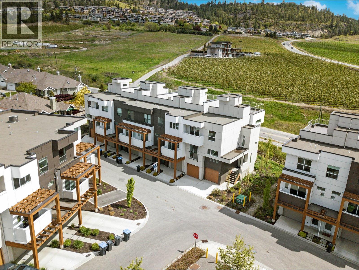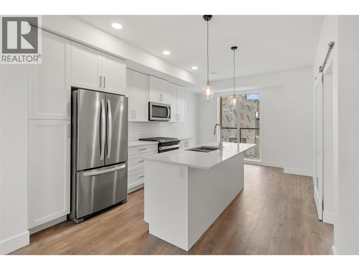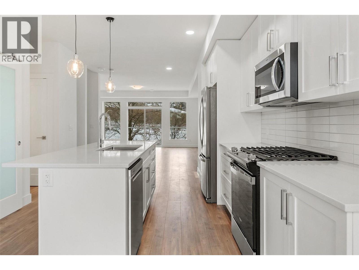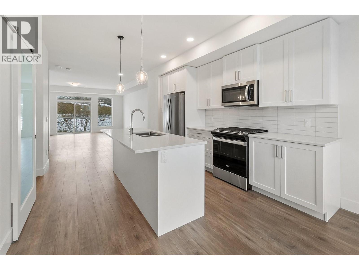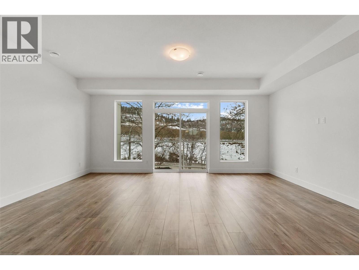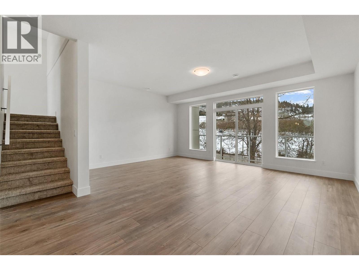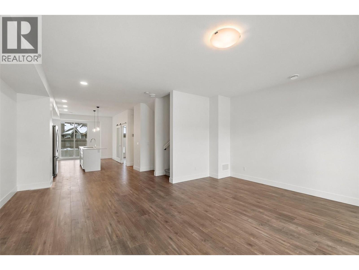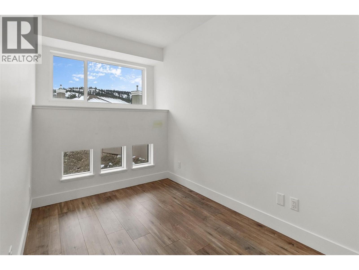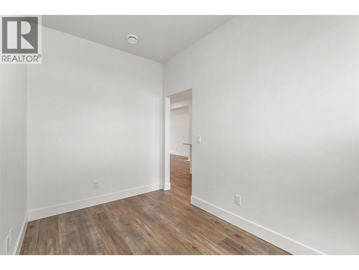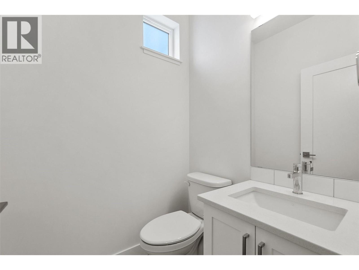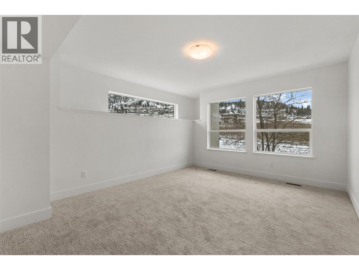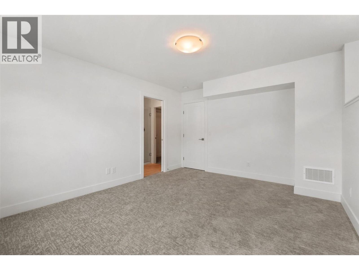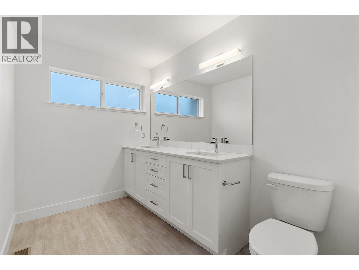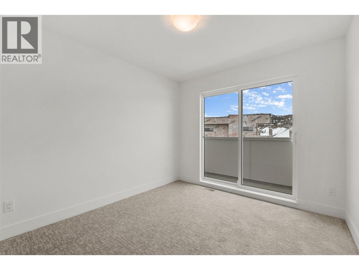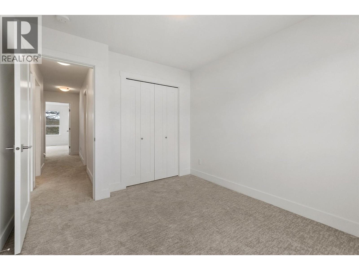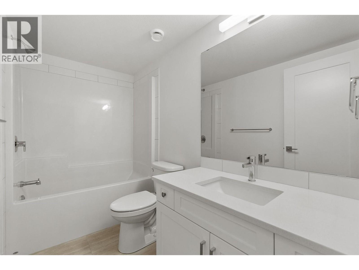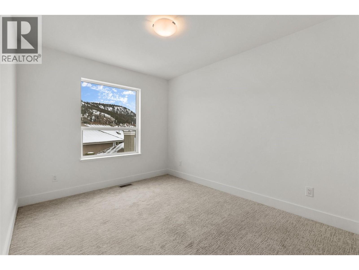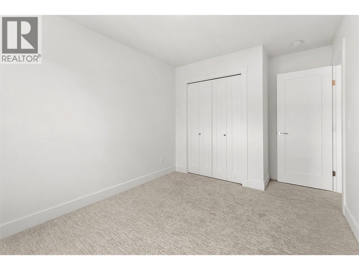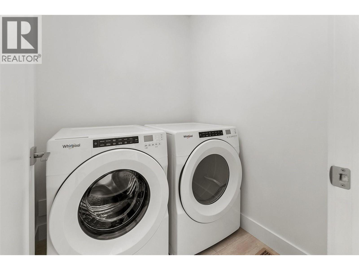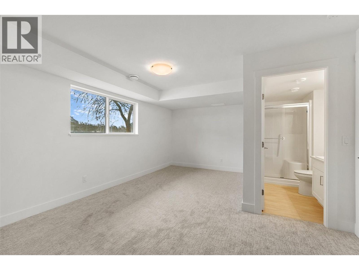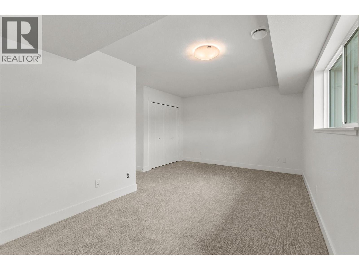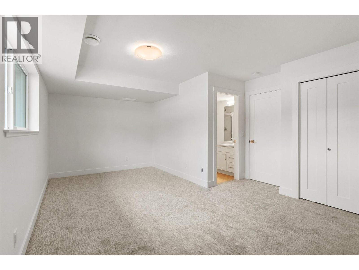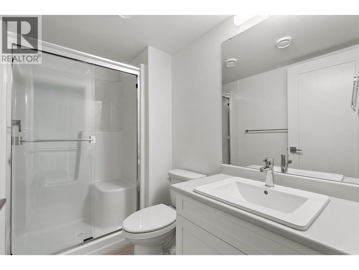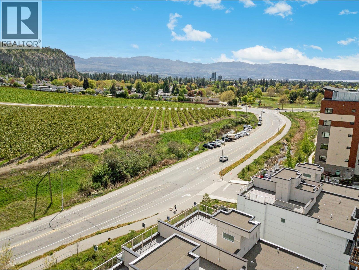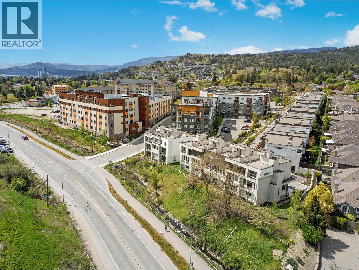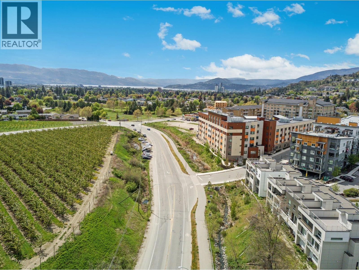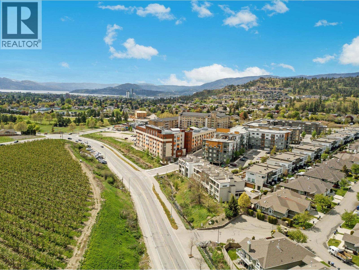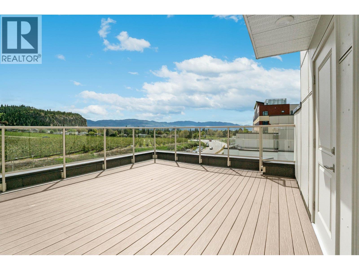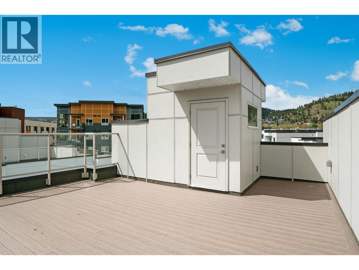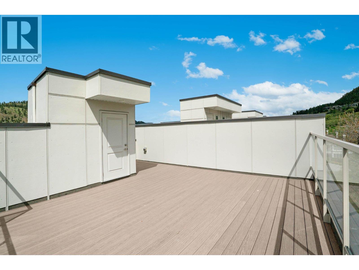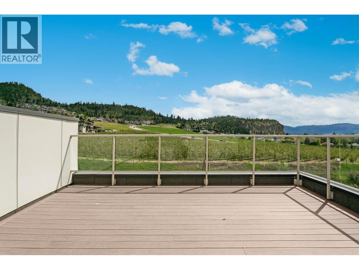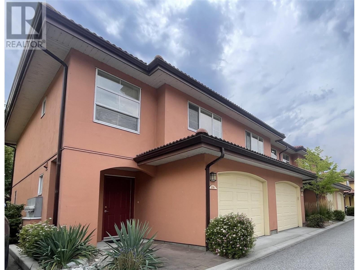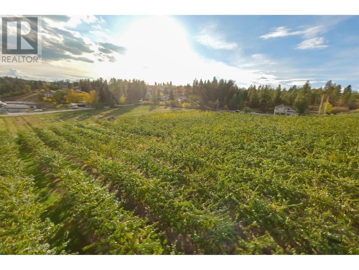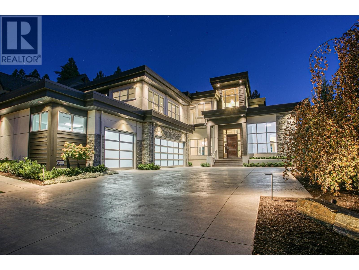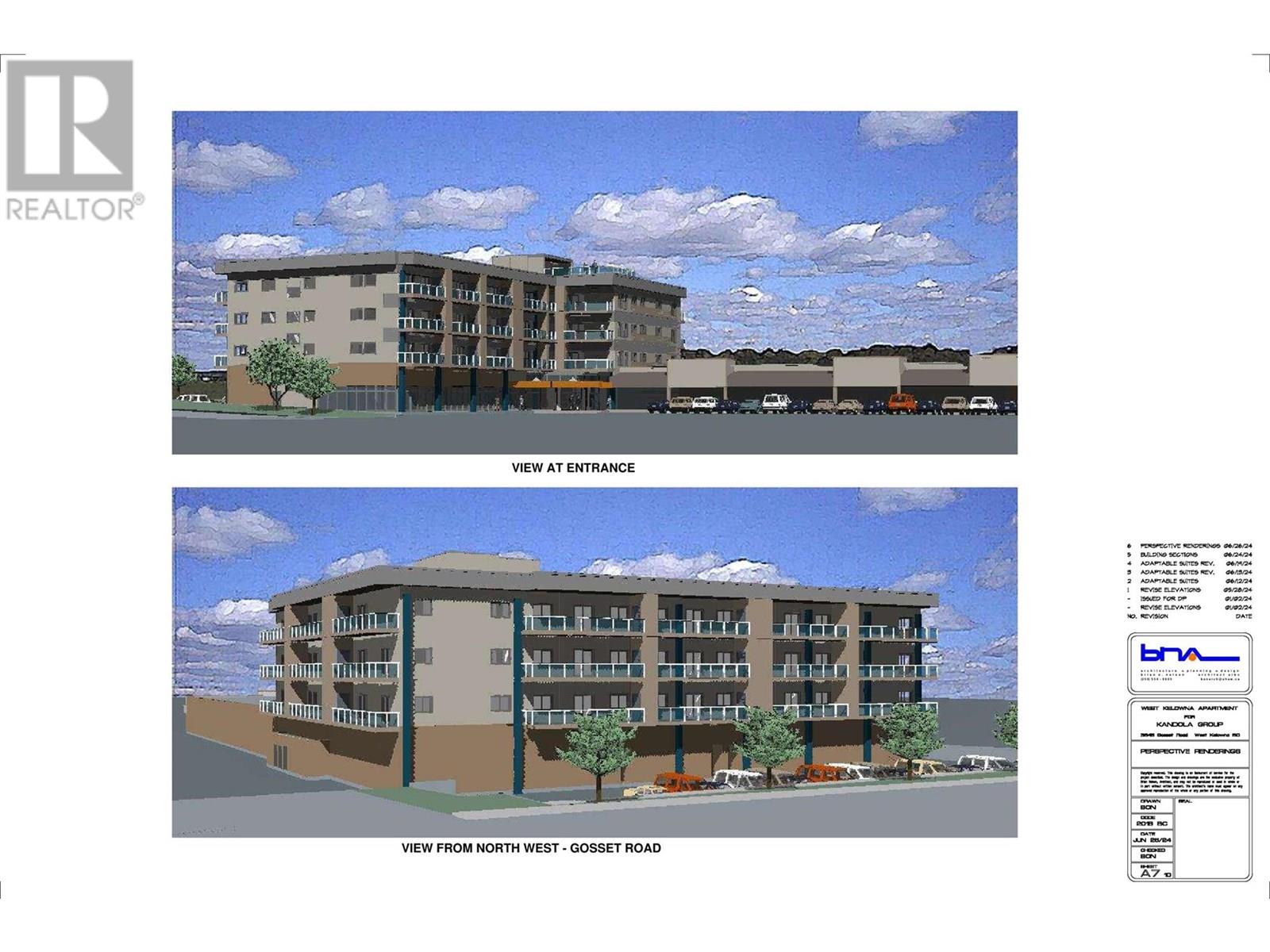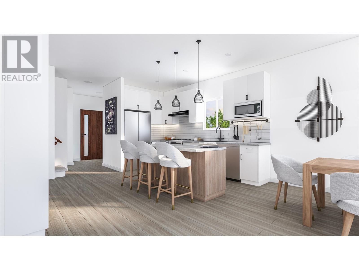720 Valley Road Unit# 41
2363 sqft
4 Bedrooms
4 Bathrooms
$959,900
Welcome to Trellis, a modern, stylish townhome community in the heart of Glenmore. This expansive 2,363 sq. ft. residence is one of the largest floorplans in the development, blending generous space with contemporary design. Start your mornings with breathtaking sunrises and end your days with peaceful sunsets from your private rooftop patio, complete with gas hookups, perfect for summer dinners, cozy fall evenings, or year-round entertaining. Inside, the main floor offers a versatile den/office, a bright breakfast nook, a spacious family-style kitchen, and an inviting living room, ideal for both everyday living and hosting friends. Upstairs, you’ll find two bright bedrooms, a full bathroom, laundry, and a luxurious primary suite with a walk-in closet and spa-inspired en-suite. The lower level adds even more flexibility with a fourth bedroom or family room and its own en-suite—perfect for guests, in-laws, or a private retreat. A double side-by-side garage and extra storage closet ensure you’ll never run out of space. Located just minutes from downtown Kelowna, surrounded by parks, trails, and top-rated schools, Trellis offers the very best of Glenmore living. Don’t miss your chance, book your showing today! (id:6770)
Age < 5 Years 3+ bedrooms 4+ bedrooms Townhome Single Family Home < 1 Acre NewListed by Ian Watson
Coldwell Banker Horizon Realty

Share this listing
Overview
- Price $959,900
- MLS # 10357146
- Age 2023
- Stories 3
- Size 2363 sqft
- Bedrooms 4
- Bathrooms 4
- Exterior Other
- Cooling Central Air Conditioning
- Appliances Refrigerator, Dishwasher, Dryer, Range - Gas, Microwave, Washer
- Water Irrigation District
- Sewer Municipal sewage system
- Flooring Carpeted, Laminate, Vinyl
- Listing Agent Ian Watson
- Listing Office Coldwell Banker Horizon Realty
- View City view, Lake view, Mountain view
- Landscape Features Underground sprinkler

