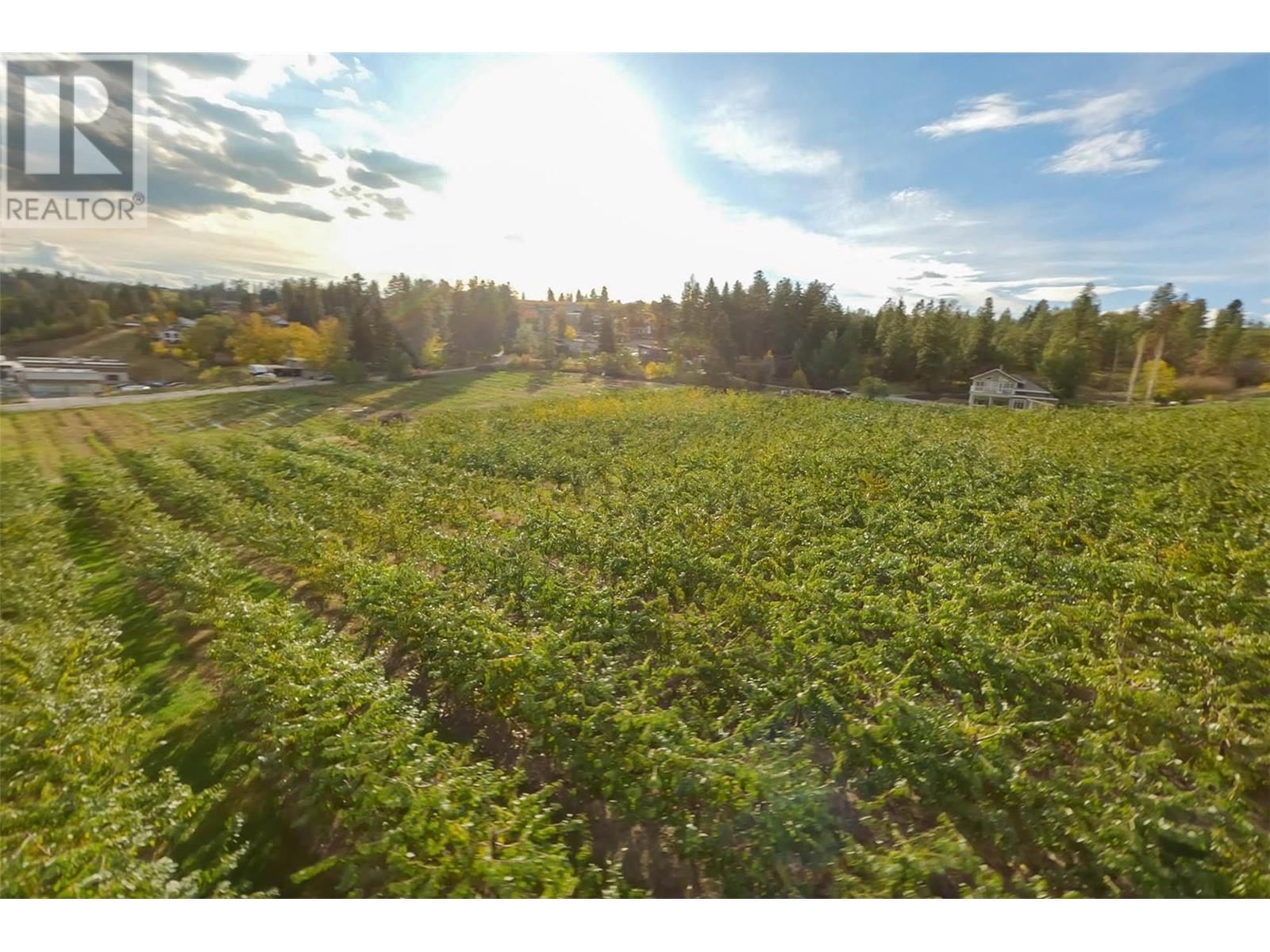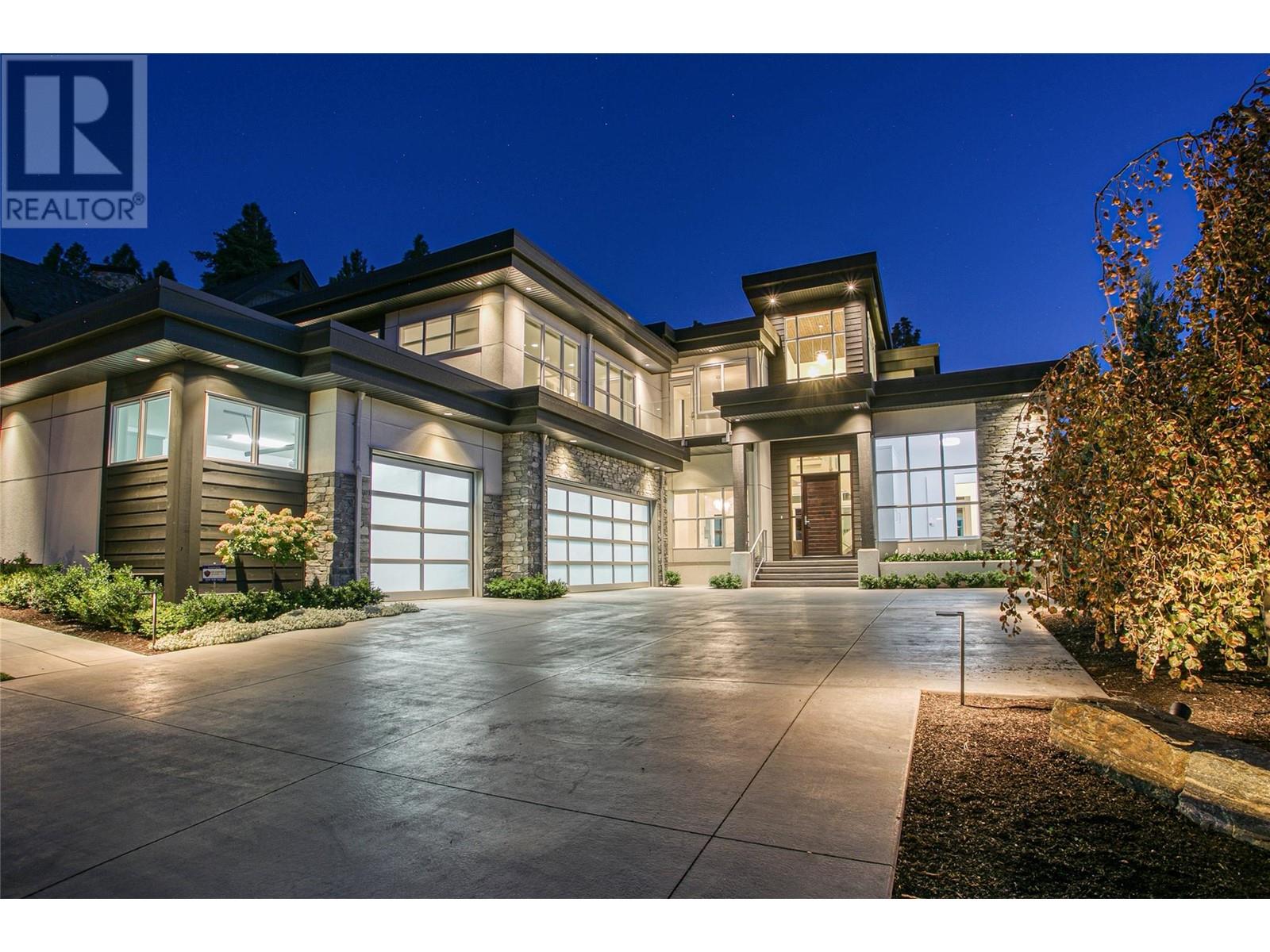912 Steele Road
3418 sqft
4 Bedrooms
3 Bathrooms
$1,450,000
Discover the epitome of luxury living in this stunning, custom-built Lakeview walkout rancher, nestled on 0.94-acre lot in the prestigious Upper Mission. Boasting 3,418 sq.ft. of meticulously designed living space, this home features 4 bedrooms & 3 full bathrooms. Open-concept gourmet island kitchen with gas stove, granite countertop, walk-in pantry, overlooking living room with cozy gas fireplace & 10-foot high ceilings. Supersized windows & large covered deck offer breathtaking lake views. The spacious master suite includes walk-in closet, lavish 5-piece ensuite & Patio access. The versatile second bedroom could be office, opens to private patio area complete with waterfall & pond, leading to fully fenced backyard adorned with grape vines, cherry trees, and beautiful garden with walnut trees & apple tree. The lower level offers potential for self-contained 2-bedrooms rental suite with full bath, kitchen/wet bar, & spacious daylight living room. Finished large theater, ample parking on the oversized lot, low-maintenance rock & shrubbery landscaping, two large yard space, fenced garden area. The 1-acre land also includes flat terrace area for large vegetable garden & fruit trees, allowing you to produce your own vegetables & fruit. Located near New Mission Village at Ponds, you'll have easy access to Shoppers, Save on Foods, Dollarama, liquor store, dental office, and more. A short walk to the new Canyon Falls Middle School. Great Potential for short term rental or B&B. (id:6770)
3+ bedrooms 4+ bedrooms Single Family Home < 1 Acre New
Listed by JP Letnick
Oakwyn Realty Okanagan-Letnick Estates

Share this listing
Overview
- Price $1,450,000
- MLS # 10359869
- Age 2006
- Stories 2
- Size 3418 sqft
- Bedrooms 4
- Bathrooms 3
- Exterior Stone, Other
- Cooling Central Air Conditioning
- Appliances Refrigerator, Dishwasher, Dryer, Range - Gas, Washer
- Water Municipal water
- Sewer Municipal sewage system
- Flooring Carpeted, Hardwood, Tile
- Listing Agent JP Letnick
- Listing Office Oakwyn Realty Okanagan-Letnick Estates
- View City view, Lake view, Mountain view, View (panoramic)
- Landscape Features Landscaped, Underground sprinkler




































































































