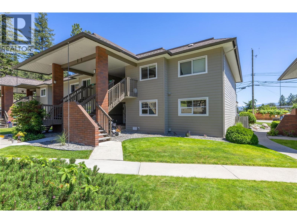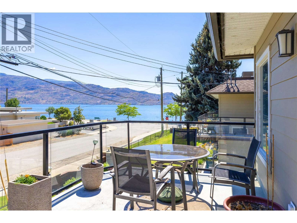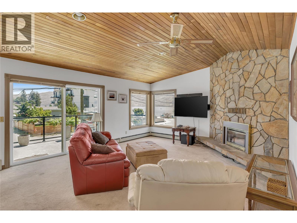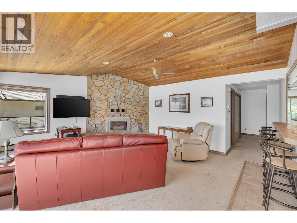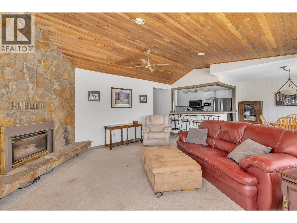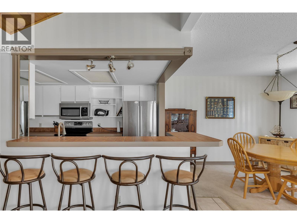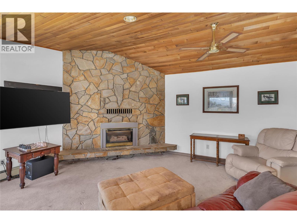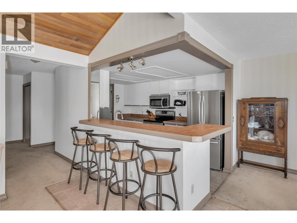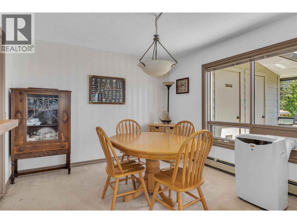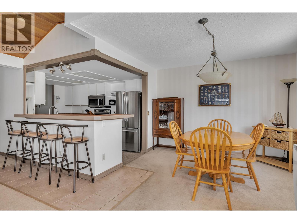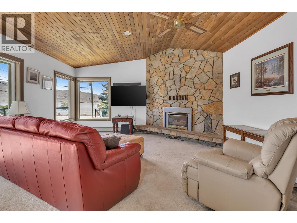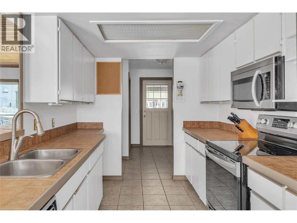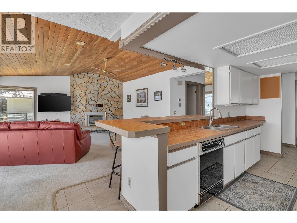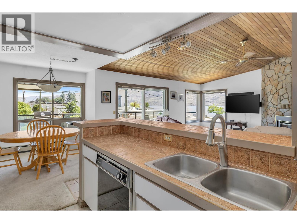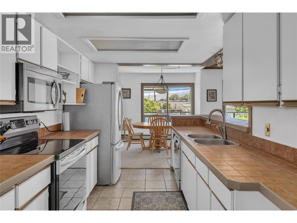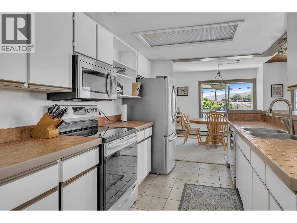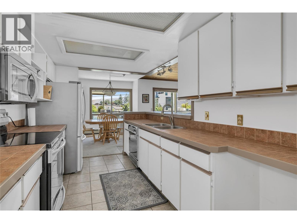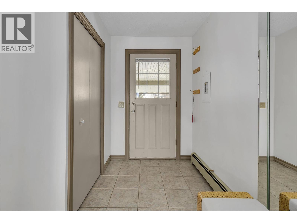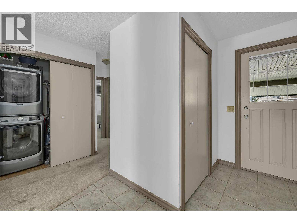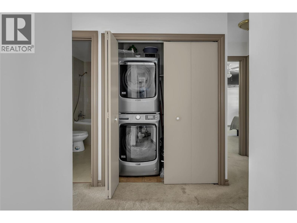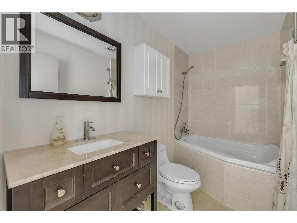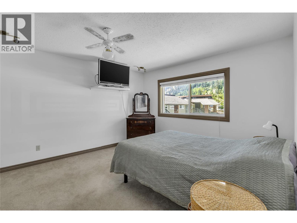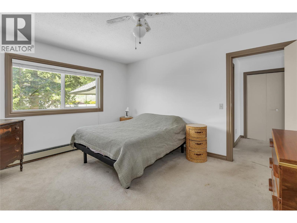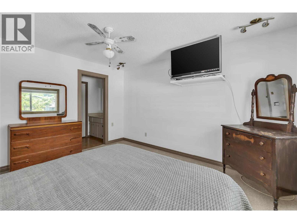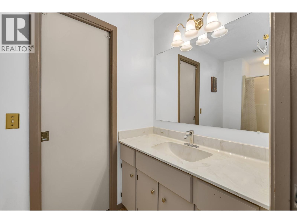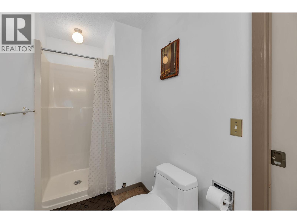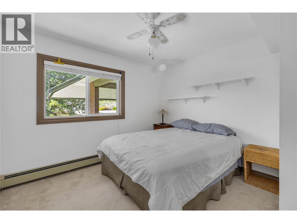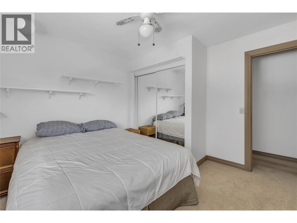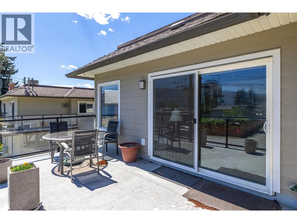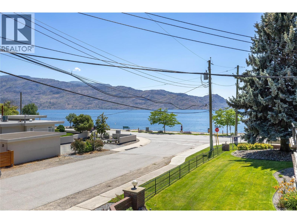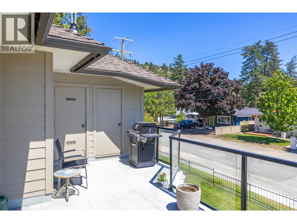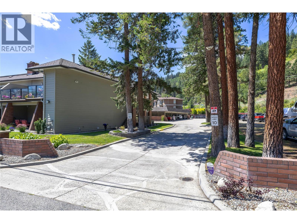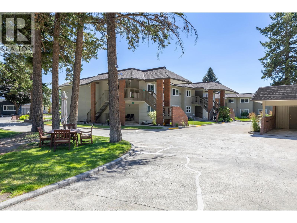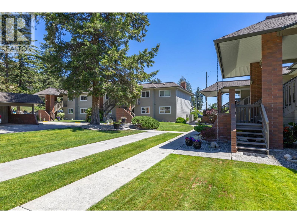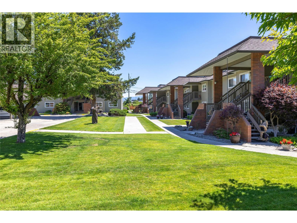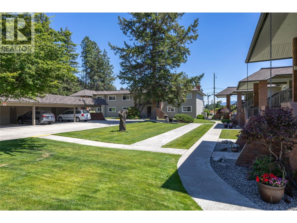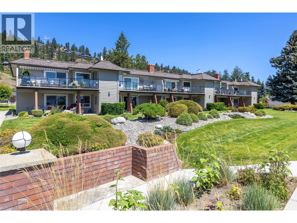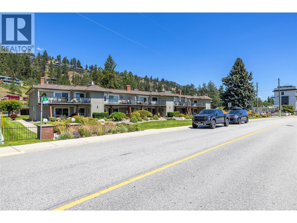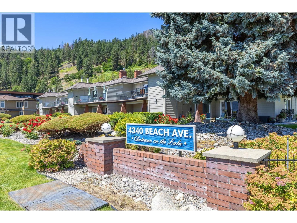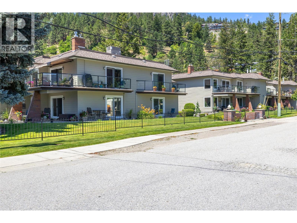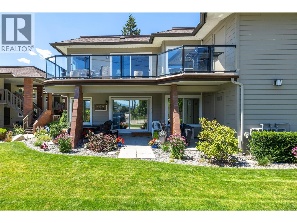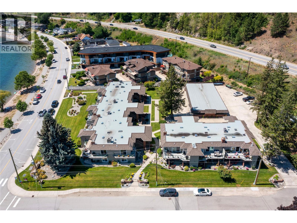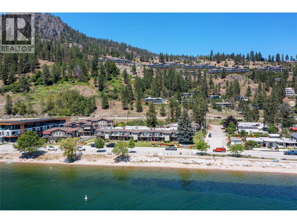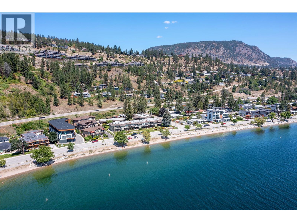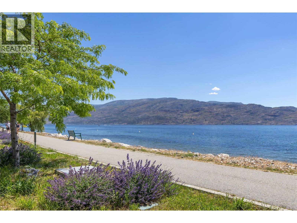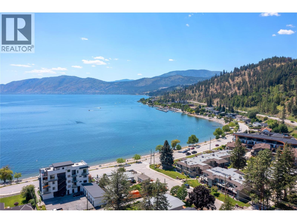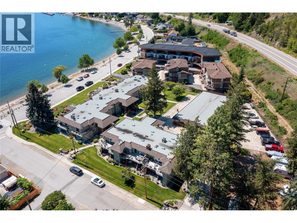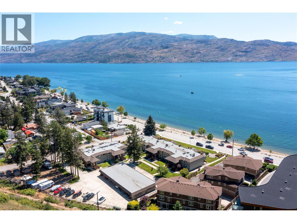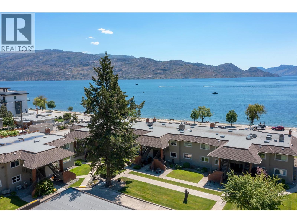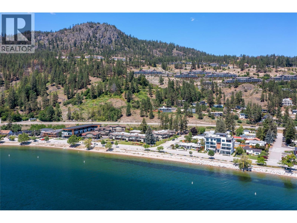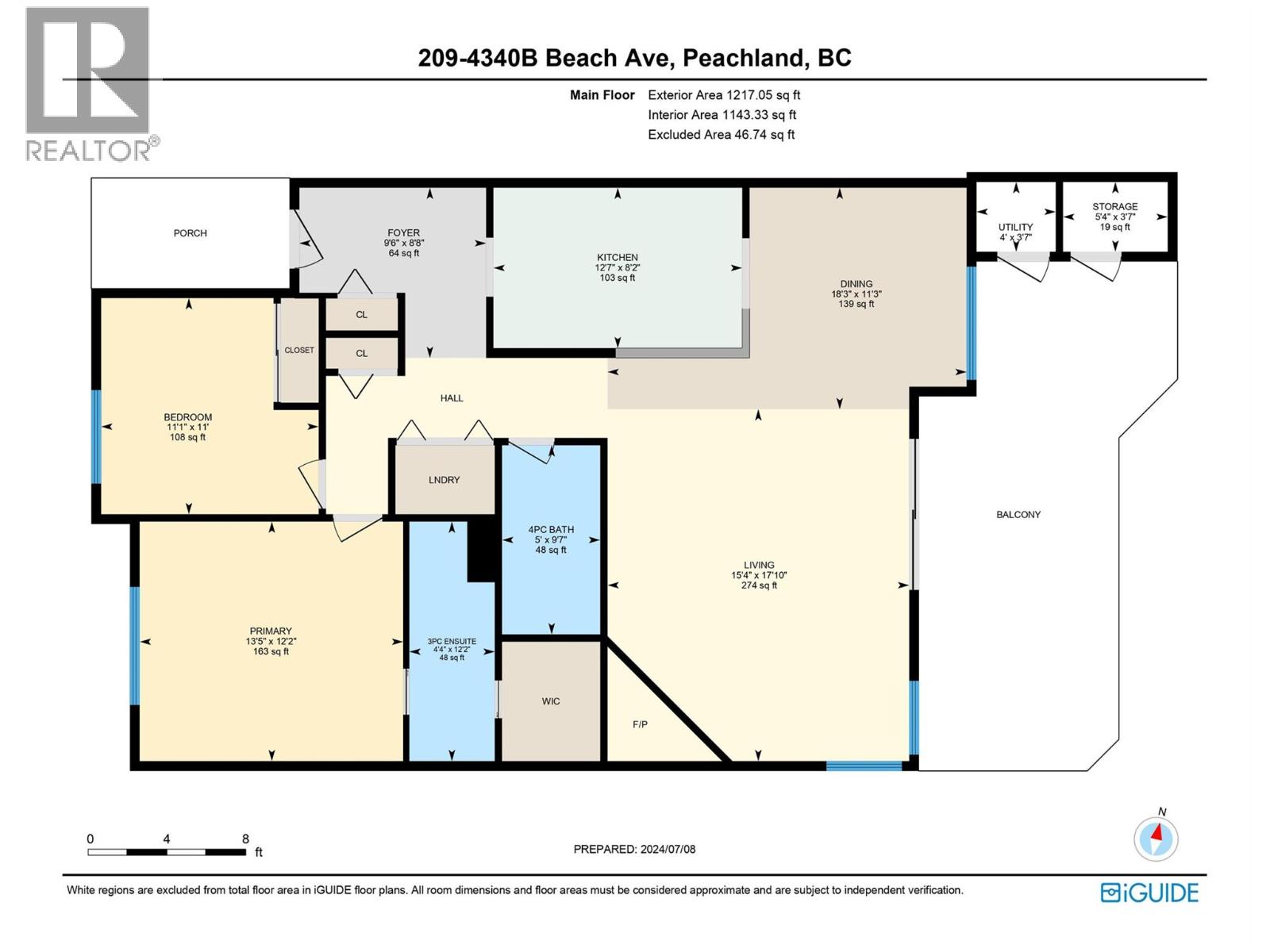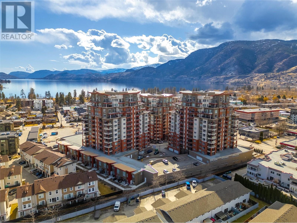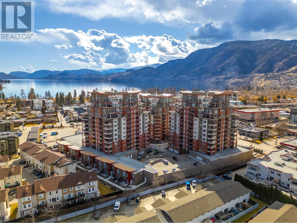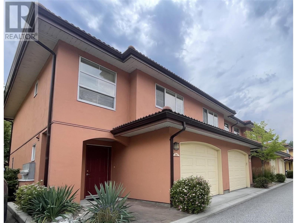4340B Beach Avenue Unit# 209
1217 sqft
2 Bedrooms
2 Bathrooms
$575,000
Nestled in the highly coveted Beach Avenue of Peachland, ""Chateaux on the Lake"" stands as a SEMI-WATERFRONT oasis designed for those aged 55 and above, embodying an exemplary Okanagan lifestyle within a serene environment. This TOP-floor, spacious 2-bedroom/2-bathroom unit presents itself as a canvas awaiting your renovation vision. The open-concept kitchen, living, and dining area boasts vaulted wood shiplap ceilings, a gas fireplace, and access to your large patio offering stunning lake views and additional storage. The kitchen is equipped with stainless steel appliances, a breakfast bar, and ample cabinetry. The primary bedroom is generously sized, featuring an ensuite and a large walk-in closet. Storage and parking are no issue here with assigned parking with storage shed in front, additional private storage sheds, as well as parking for boats or RVs, and an inviting common area. Just steps away lies the renowned Beach Avenue boardwalk where an array of dining options and local shops await, including Bliss Bakery and the Blind Angler restaurant. Further convenience is found with a short drive to the local IGA grocery store in Peachland and a mere 10-minute drive to the abundant amenities of West Kelowna. Immerse yourself in the serenity and lakeside charm of Peachland living at its finest. Upgrades include windows/patio door in 2011, new washer/dryer and brand new furnace. (id:6770)
2 bedrooms Townhome Single Family Home < 1 Acre New
Listed by Crista MacDermott
Royal LePage Kelowna

Share this listing
Overview
- Price $575,000
- MLS # 10360236
- Age 1980
- Stories 1
- Size 1217 sqft
- Bedrooms 2
- Bathrooms 2
- Exterior Other
- Cooling See Remarks
- Appliances Refrigerator, Dishwasher, Range - Electric, Microwave, Washer/Dryer Stack-Up
- Water Municipal water
- Sewer Municipal sewage system
- Listing Agent Crista MacDermott
- Listing Office Royal LePage Kelowna
- View Lake view, Mountain view

