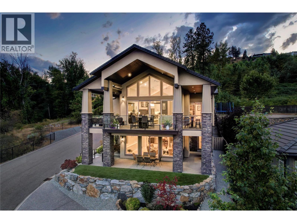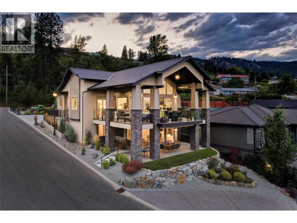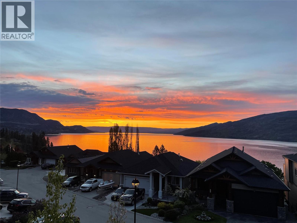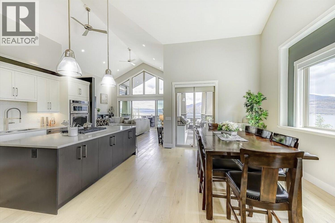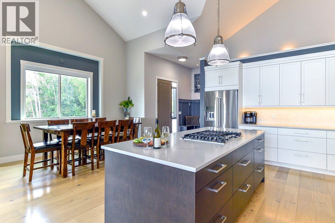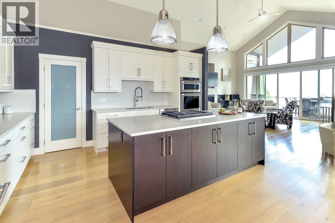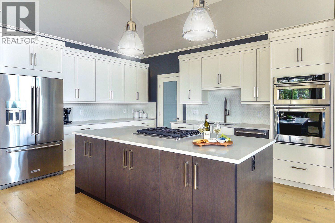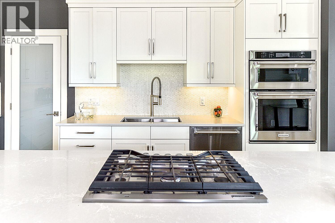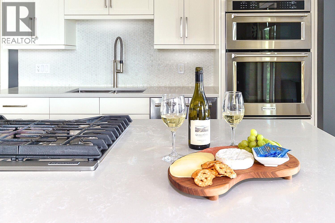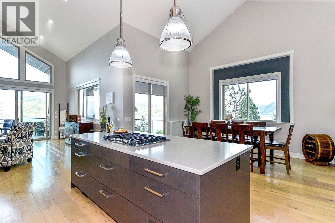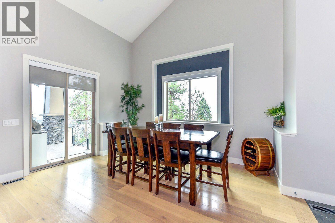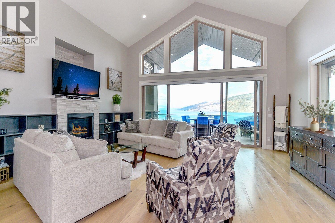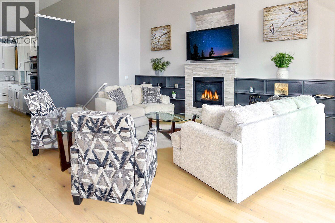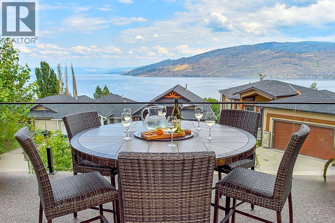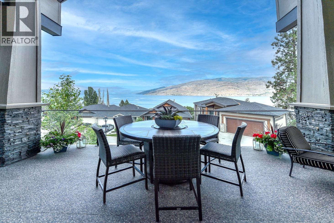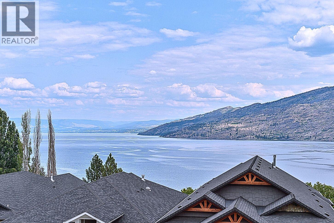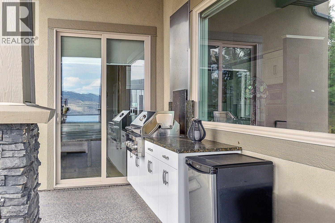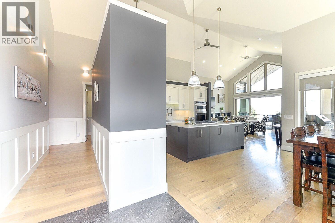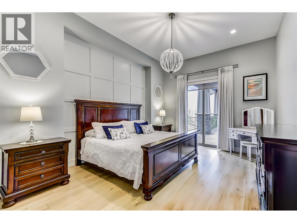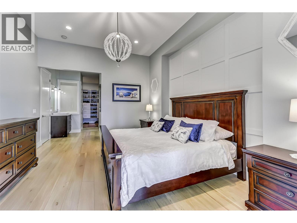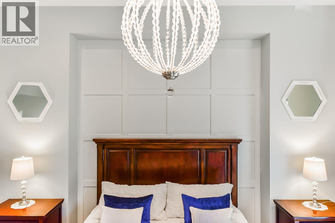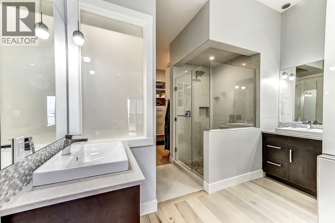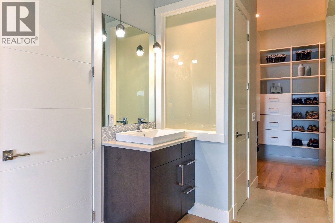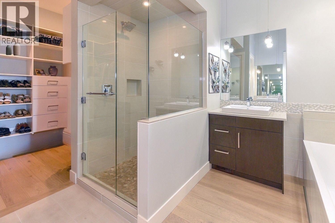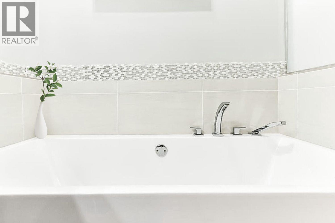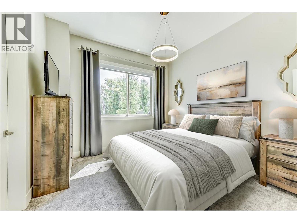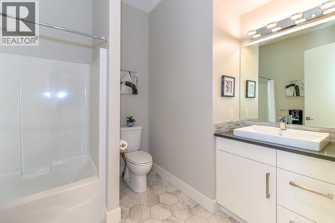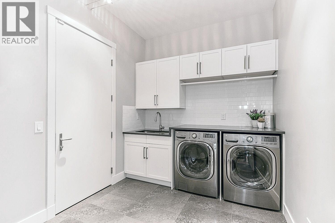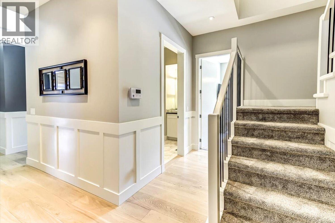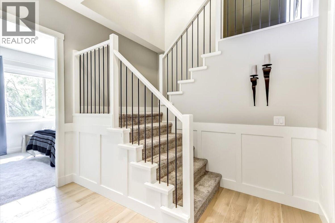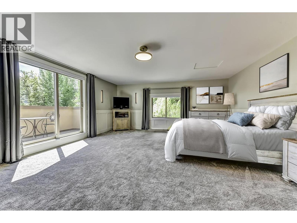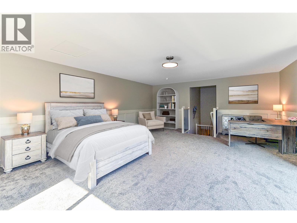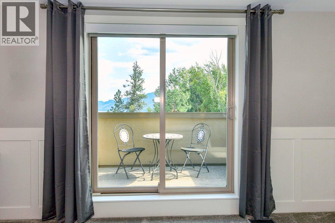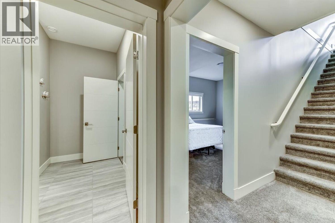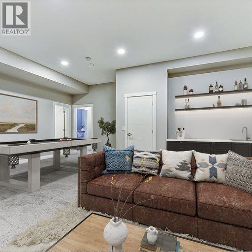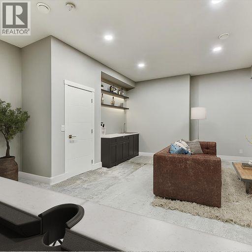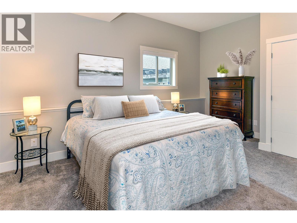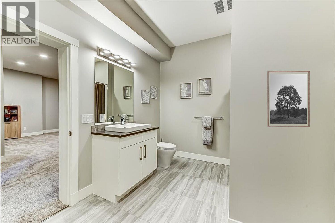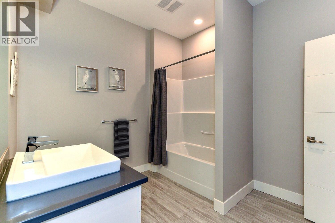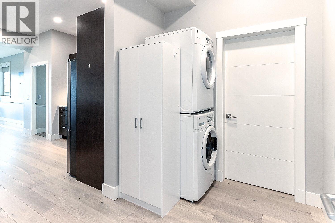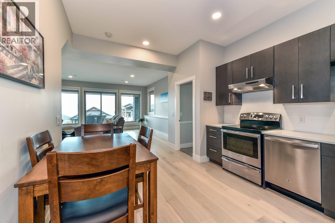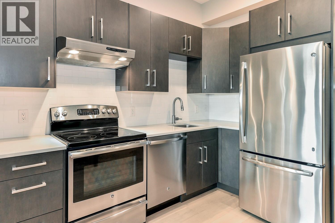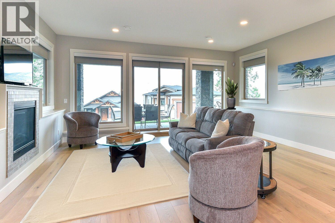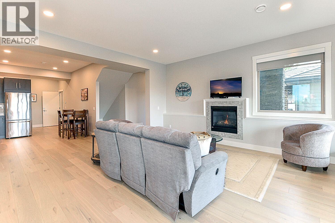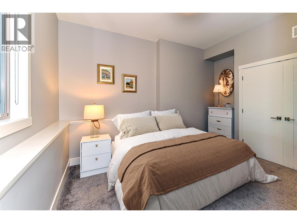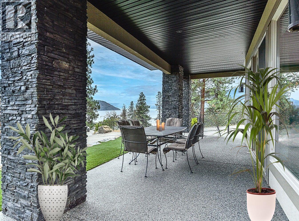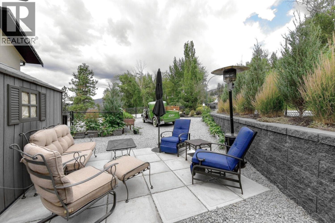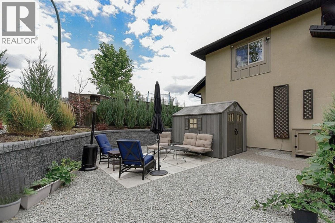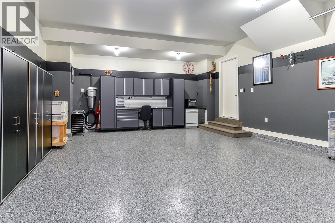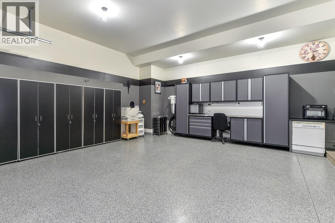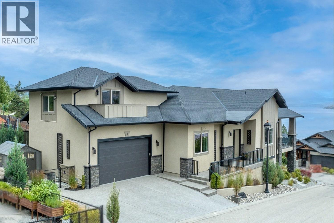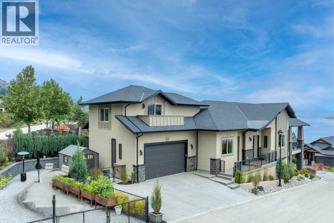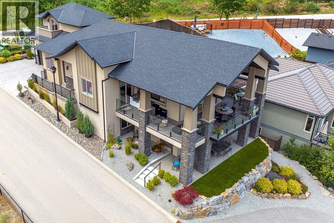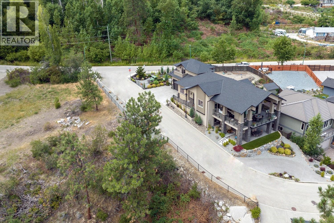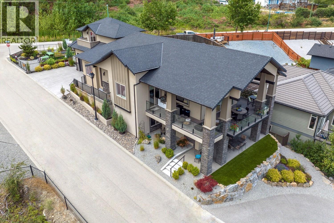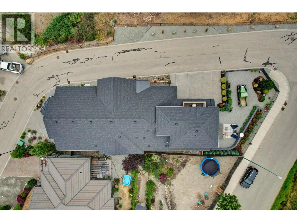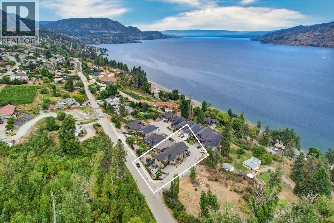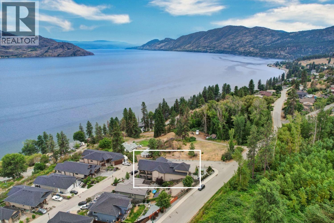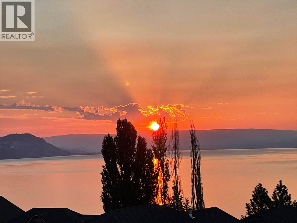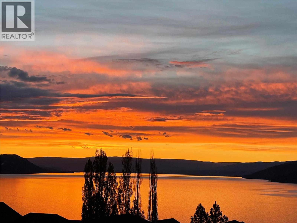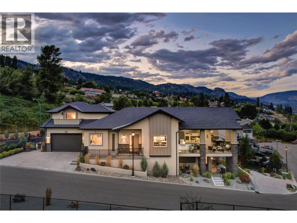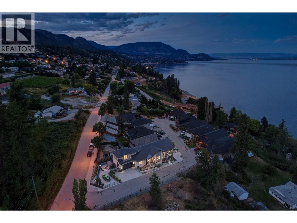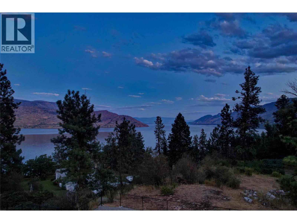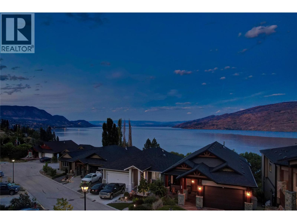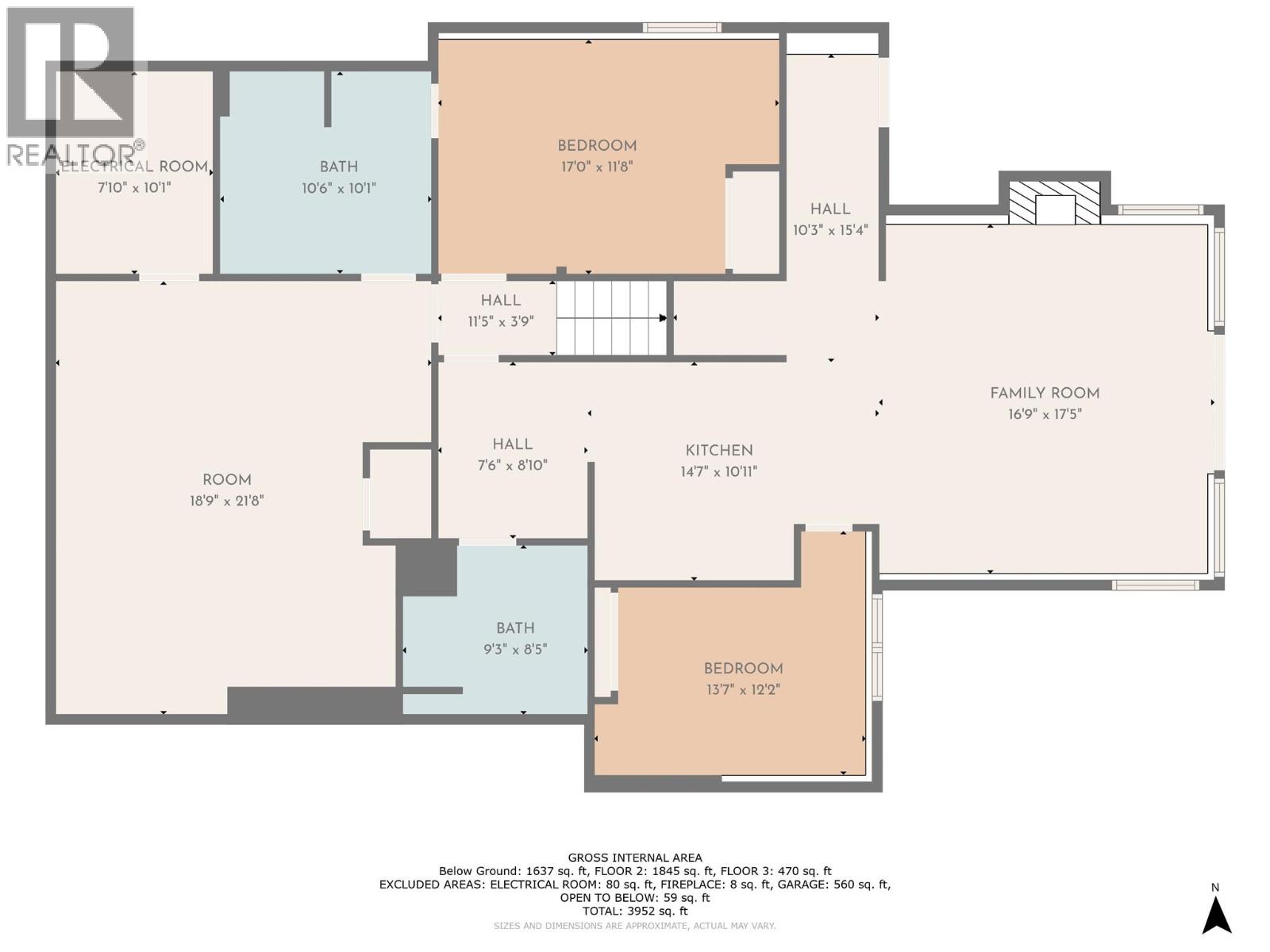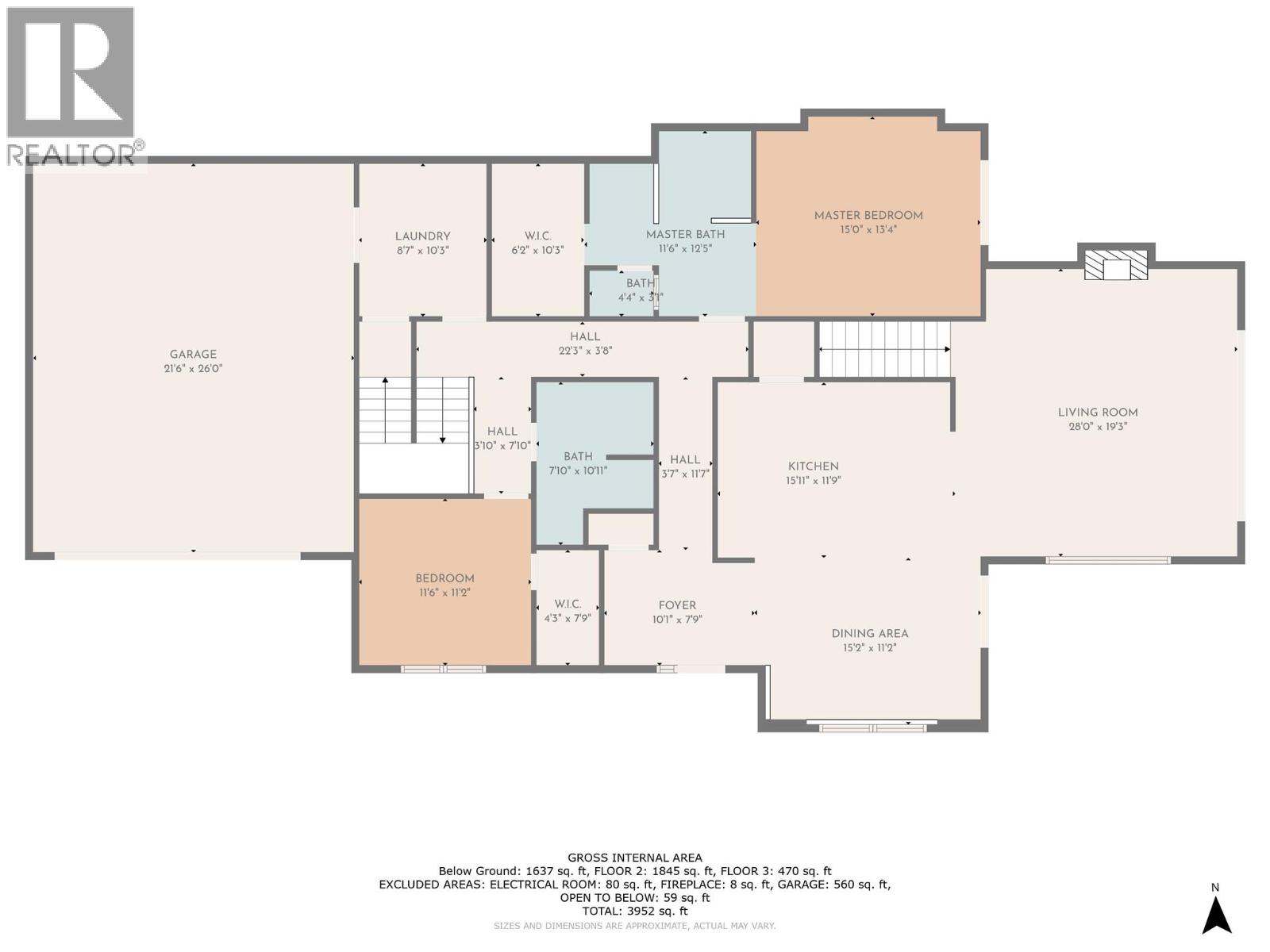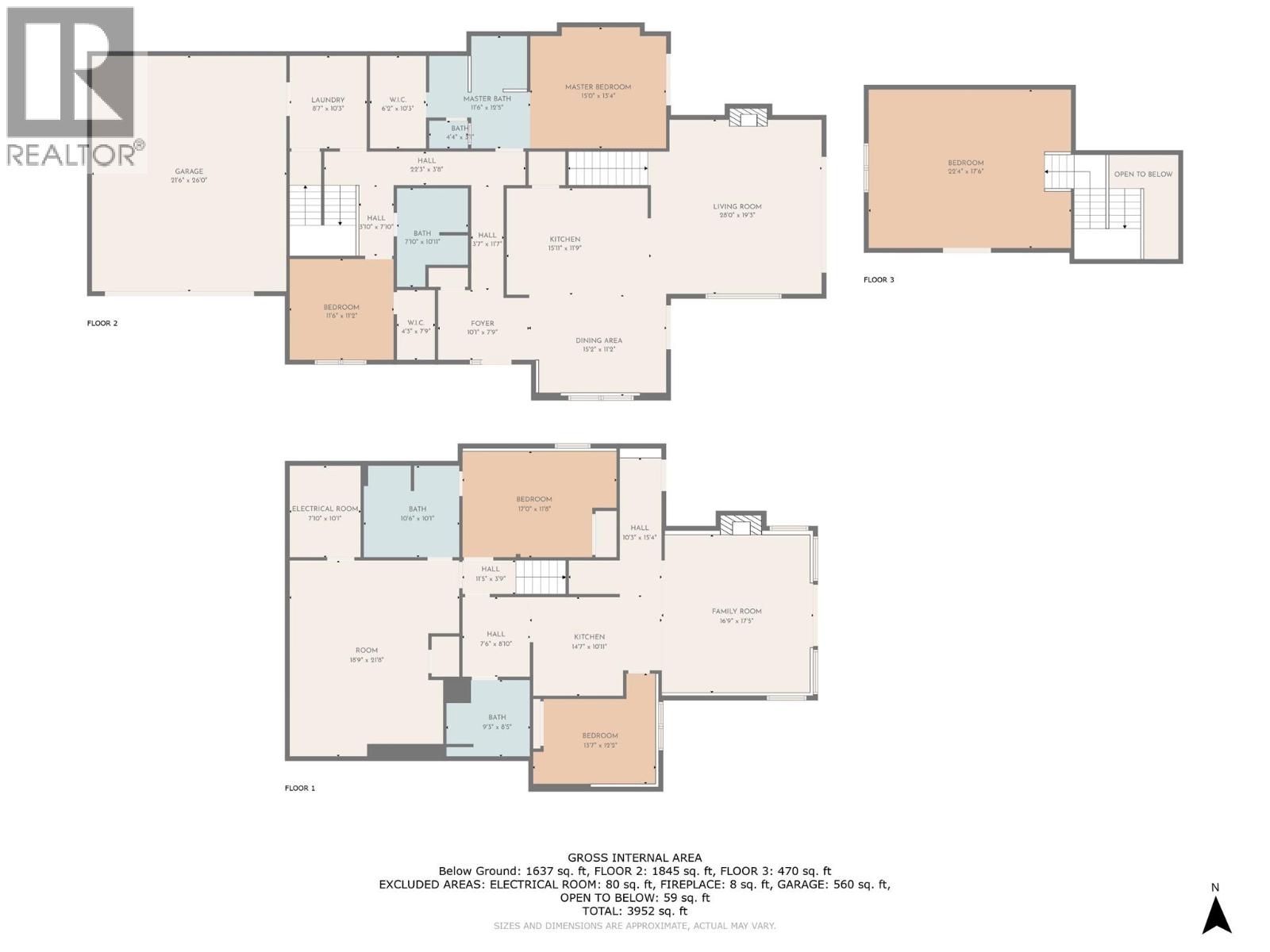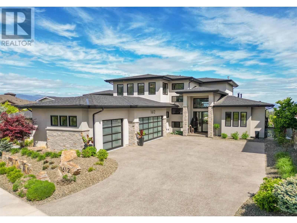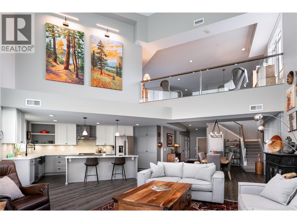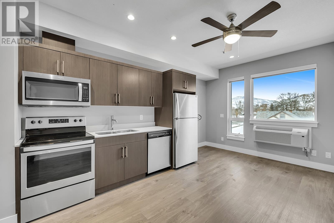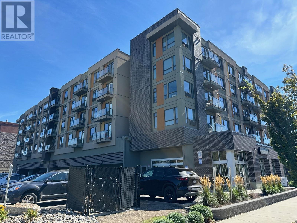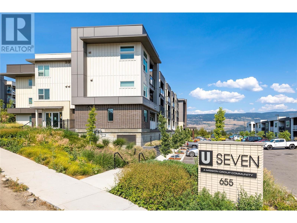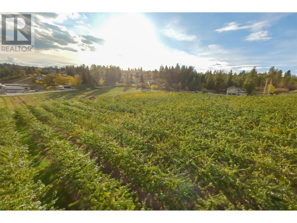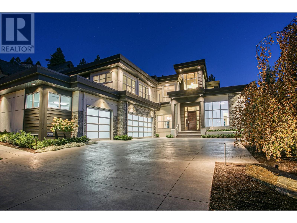6267 Sundstrom Court Unit# 1
4389 sqft
4 Bedrooms
4 Bathrooms
$1,525,000
An absolutely stunning home, where elegance and sophistication meet form and functionality. This one checks all the boxes, just take a look at some of these highlights; 180 degree stunning lakeview, main floor living, with master bedroom, full bathroom and spare guest room/ den/office space, laundry and garage all on main floor providing no step living. Chef's dream kitchen with gas range, large island, pantry, and plenty of cabinet space. The floor to ceiling windows and vaulted celling in the main floor living area are designed to provide the stunning views from the entire space, leading to French doors that open the outdoor living space inside, complete with overhead heating, numerous seating areas and an outdoor kitchen. the master bedroom also comes with a spa like 5 piece ensuite and outdoor access with a private door. There is a loft space upstairs, providing multiple uses, games room/ crafts area/ gym area, the space is very versatile. Downstairs you will find a large rec room, ideal for a media or games room, a full bathroom and another bedroom. Rounding out the basement is a legal one bedroom suite with its own laundry, kitchen, entrance and parking. This space is ideal for rental revenue, providing a possible exemption from Spec taxes, or for extended family or guest stays. The attached garage is also top notch, with built in cabinets and epoxy flooring, There is plenty of parking for extra vehicles/ RV/ Boats and a garden area or an ideal pet space. Must see. (id:6770)
Age 5 - 10 Years 3+ bedrooms 4+ bedrooms Single Family Home < 1 Acre New
Listed by David Beeson
Royal LePage Kelowna

Share this listing
Overview
- Price $1,525,000
- MLS # 10359838
- Age 2016
- Stories 2.5
- Size 4389 sqft
- Bedrooms 4
- Bathrooms 4
- Cooling Central Air Conditioning
- Appliances Refrigerator, Dishwasher, Dryer, Range - Gas, Microwave, Washer
- Water Municipal water
- Sewer Municipal sewage system
- Flooring Carpeted, Hardwood, Tile
- Listing Agent David Beeson
- Listing Office Royal LePage Kelowna
- View City view, Lake view, Mountain view, Valley view, View (panoramic)
- Fencing Fence
- Landscape Features Landscaped

