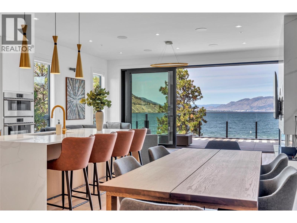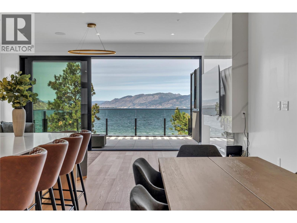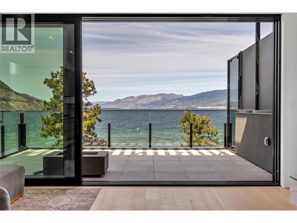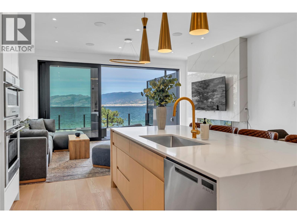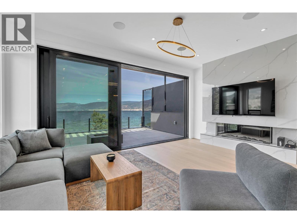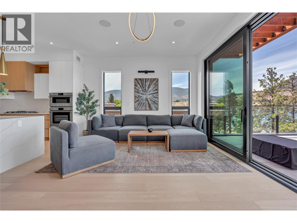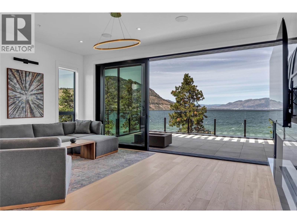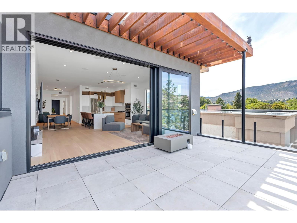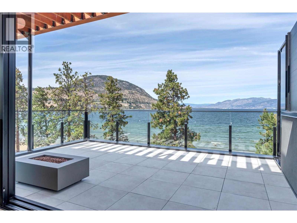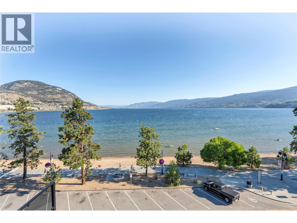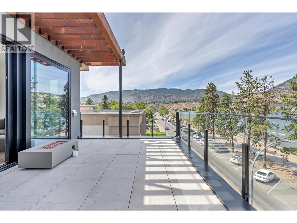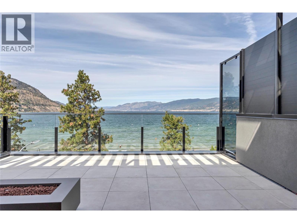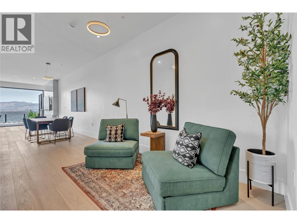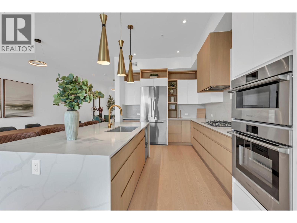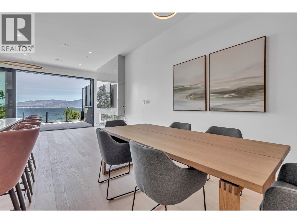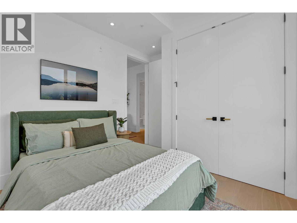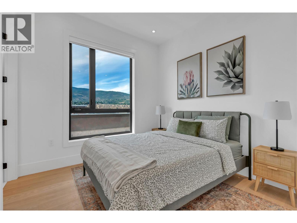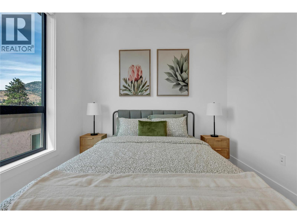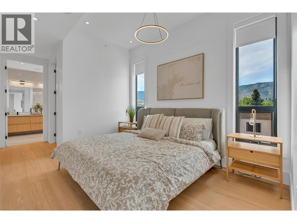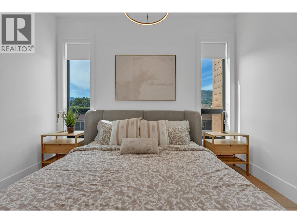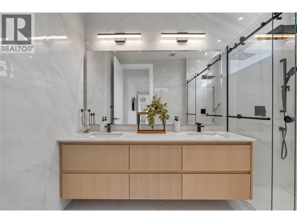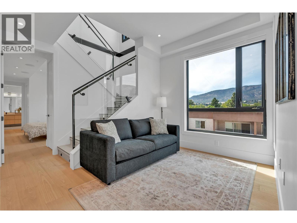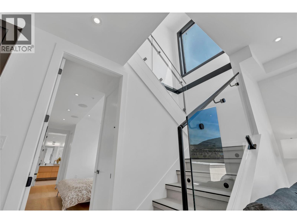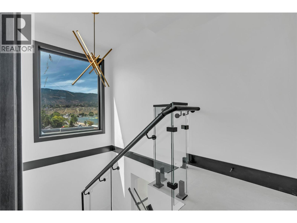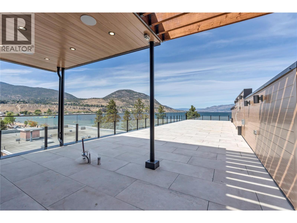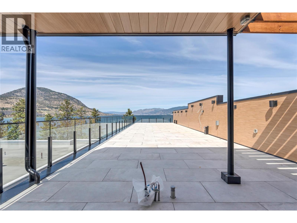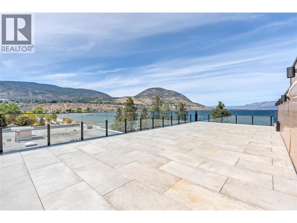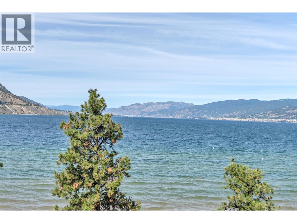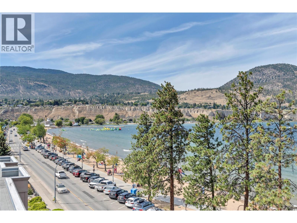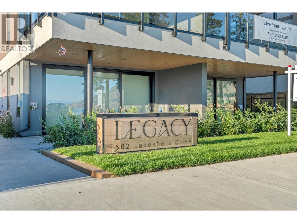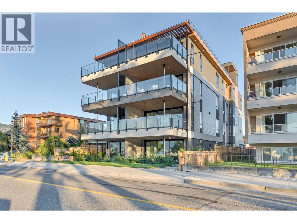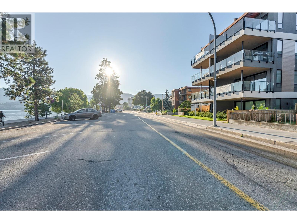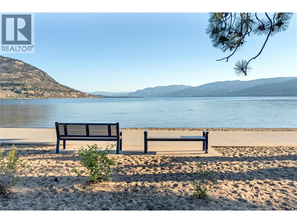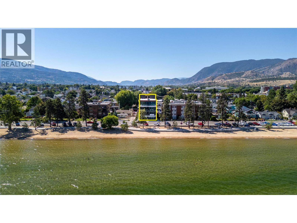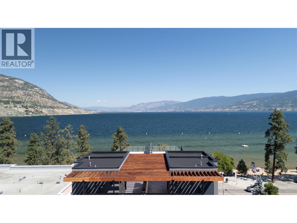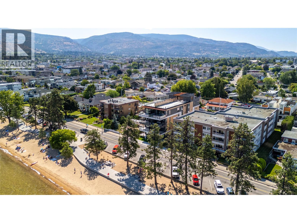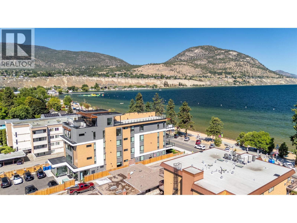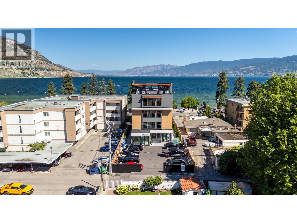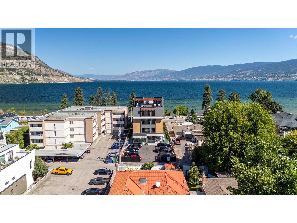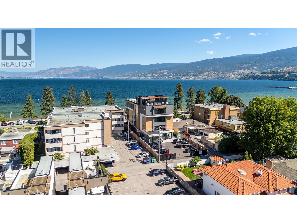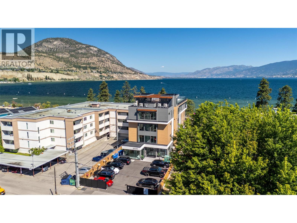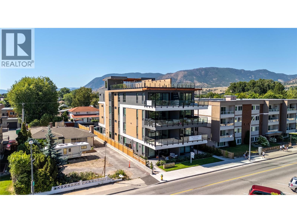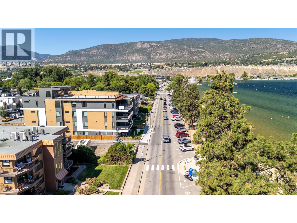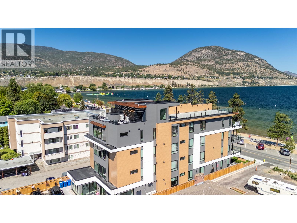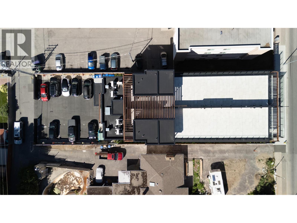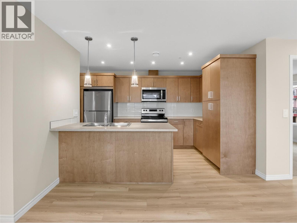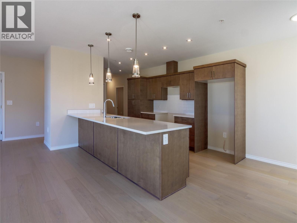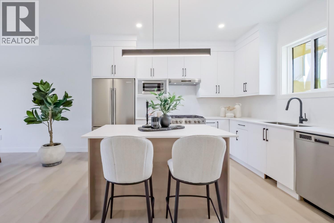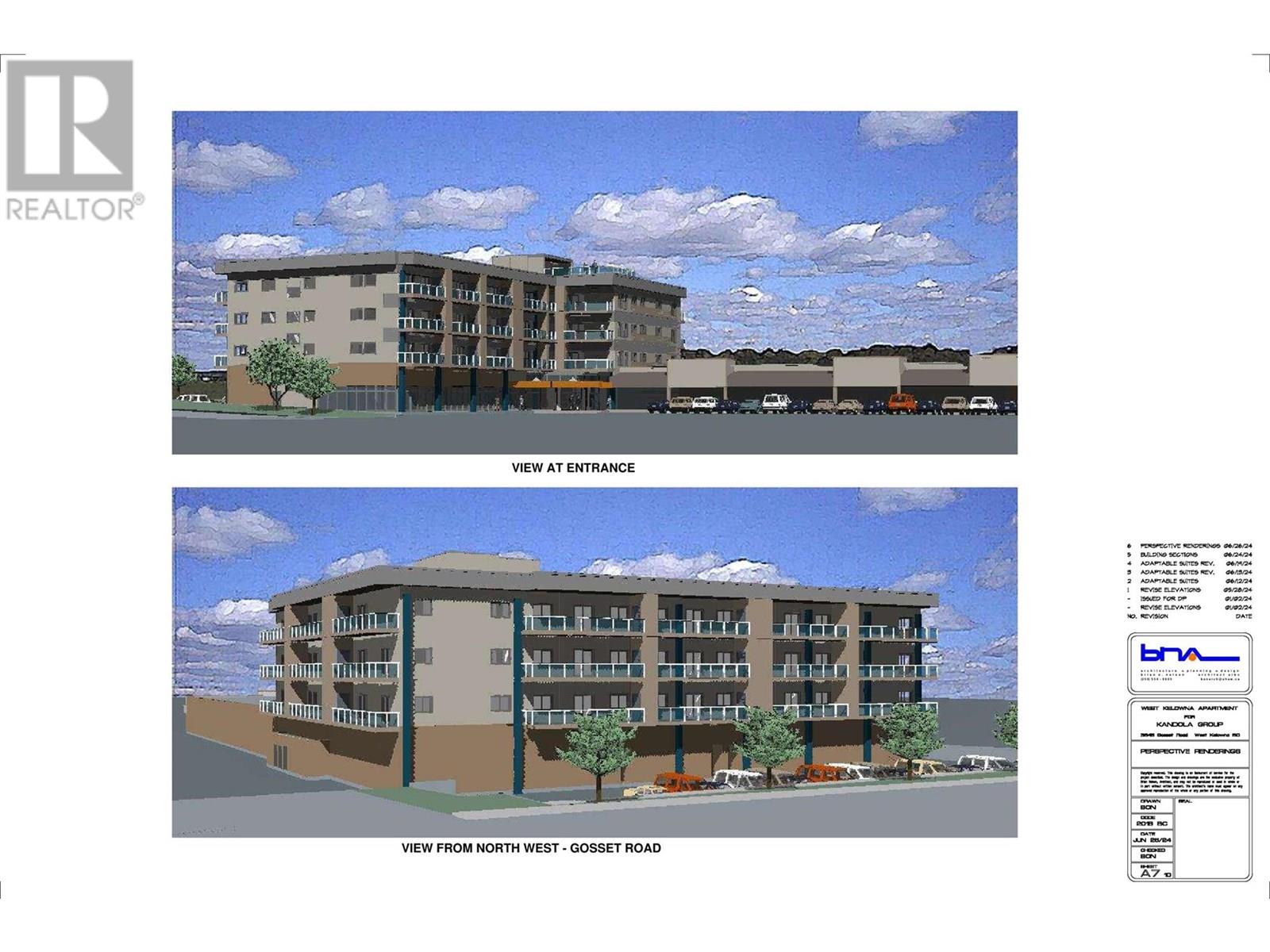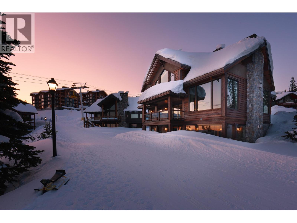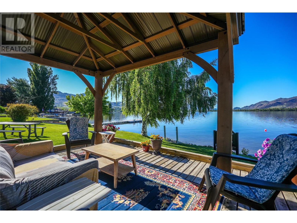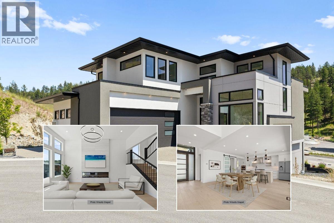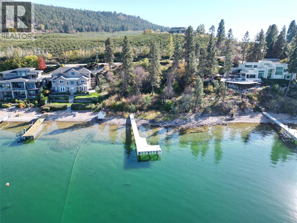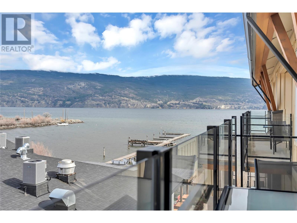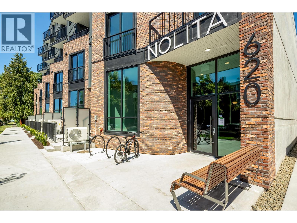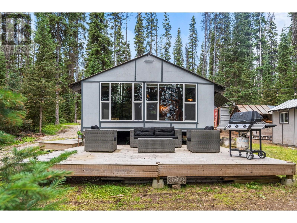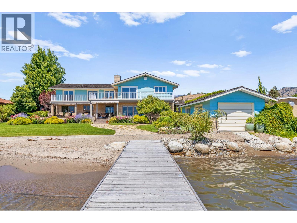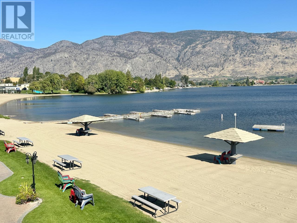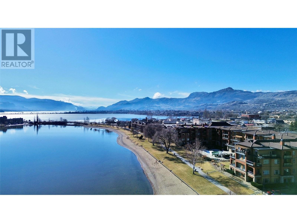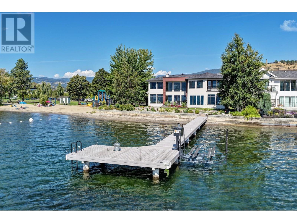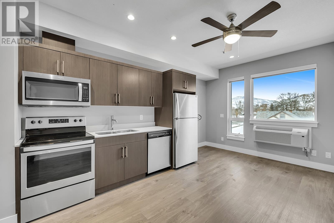602 Lakeshore Drive Unit# 402
2148 sqft
3 Bedrooms
3 Bathrooms
$1,790,000
Live your best life at Legacy on Lakeshore, where luxury, serenity, and nature are seamlessly harmonized with an indoor-outdoor living style that is second to none. Located across from the shores of majestic Okanagan Lake, the breathtaking views are yours to soak in as life flows from luxury to lakefront through your 17 foot wide sliding balcony door. For the chef, there is a large kitchen with a full complement of Fisher & Paykel appliances, gas stove, a waterfall island, quartz countertops, and a wine cooler. This 3 bedroom home offers 2 beautifully appointed bedrooms with en-suites plus a third bedroom and full main area bathroom. Carefully crafted to maintain a single-family home feeling, create your own sanctuary with 10 foot high ceilings, fireplace, luxury finishes, and natural elegance. On the upper level, enjoy your own private 1547 sqft rooftop patio with panoramic views of the surrounding mountains and lake and outdoor shower, fully prepped for an outdoor kitchen, hot tub, stereo, with 2 natural gas hookups. Whether you are looking for a year round home, or a place to escape and unwind, Legacy puts you in the heart of the South Okanagan Valley and everything it has to offer. With everything Penticton has to offer at its doorstep, Legacy on Lakeshore is more than a home, it’s a lifestyle. All measurements approximate. GST included till Jan 31/26. Contact your Realtor® or the listing agent today to book your private showing of this amazing home! (id:6770)
Age < 5 Years 3+ bedrooms Apartment Single Family Home < 1 Acre New Lakefront
Listed by Lyndi Ainsworth
Engel & Volkers South Okanagan

Share this listing
Overview
- Price $1,790,000
- MLS # 10359756
- Age 2025
- Stories 2
- Size 2148 sqft
- Bedrooms 3
- Bathrooms 3
- Exterior Metal, Stucco
- Cooling Heat Pump
- Appliances Refrigerator, Dishwasher, Dryer, Cooktop - Gas, Microwave, Washer, Wine Fridge
- Water Municipal water
- Sewer Municipal sewage system
- Flooring Hardwood
- Listing Agent Lyndi Ainsworth
- Listing Office Engel & Volkers South Okanagan
- View City view, Lake view, Mountain view, Valley view, View of water, View (panoramic)
- Landscape Features Landscaped, Level
Contact an agent for more information or to set up a viewing.
Listings tagged as 3+ bedrooms
Content tagged as Events
12811 Lakeshore Drive South Unit# 631, Summerland
$324,900
Kari Pennington of Chamberlain Property Group

