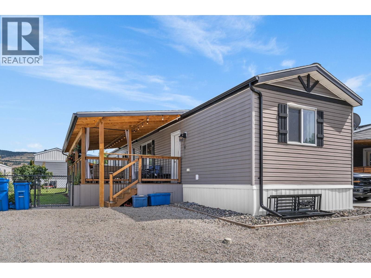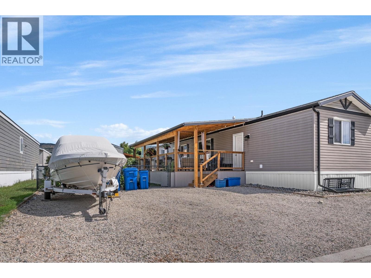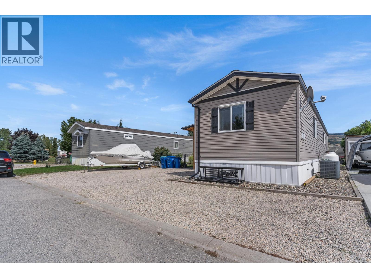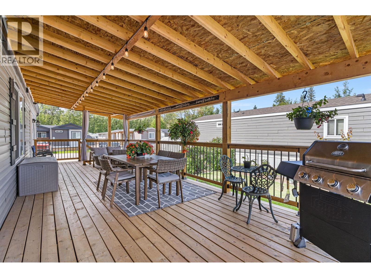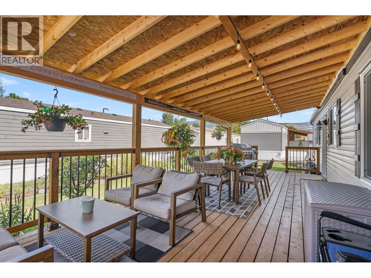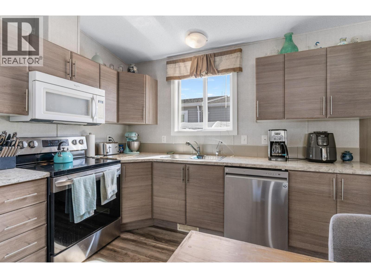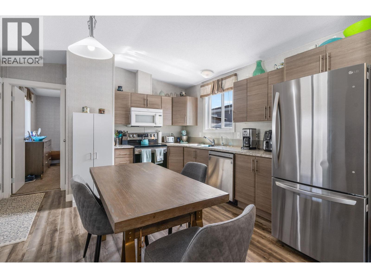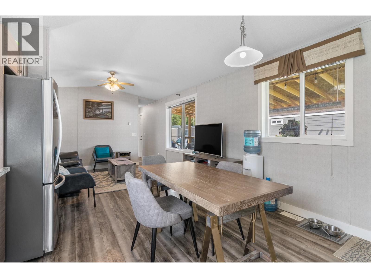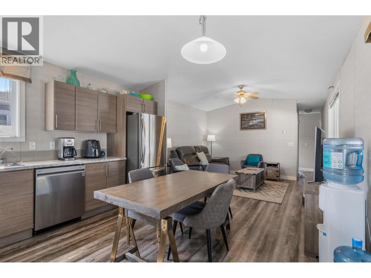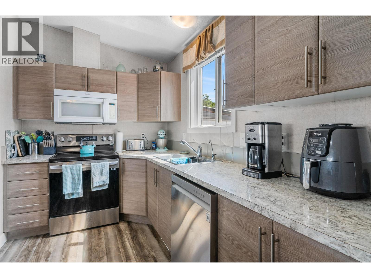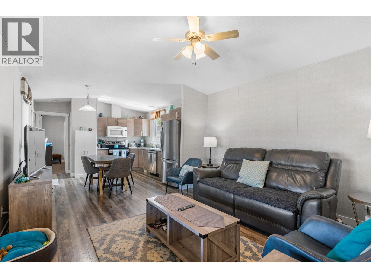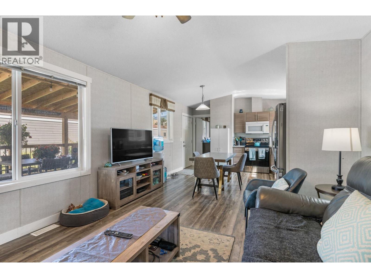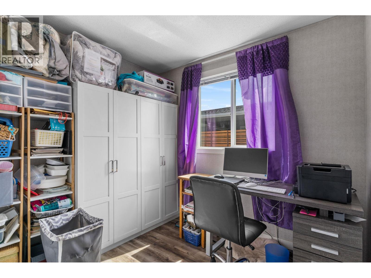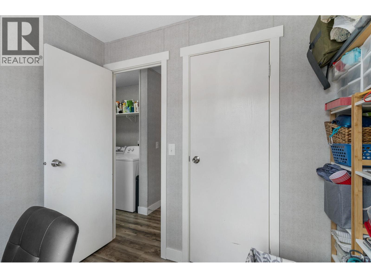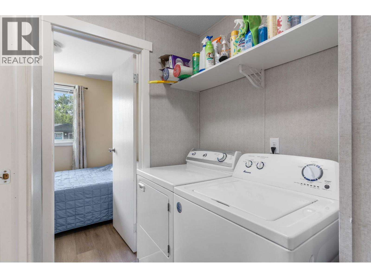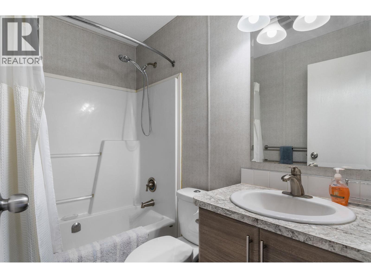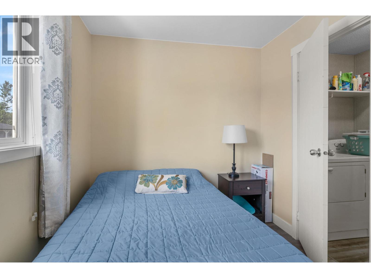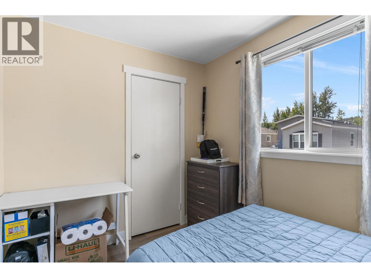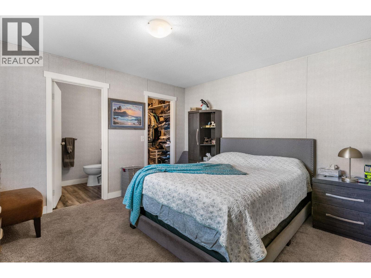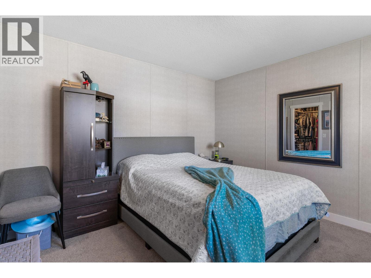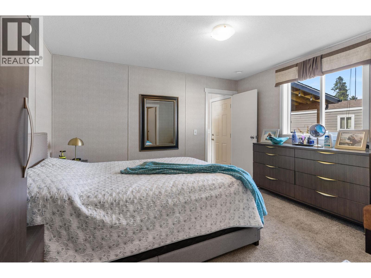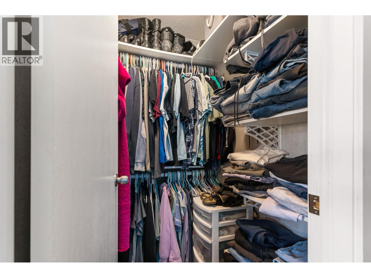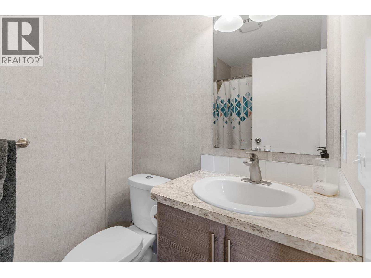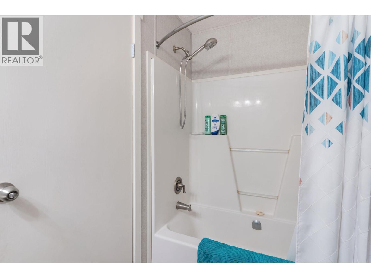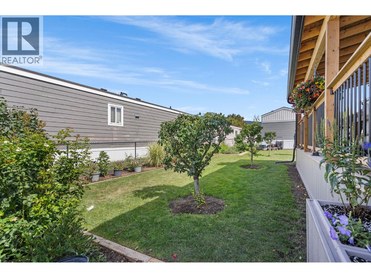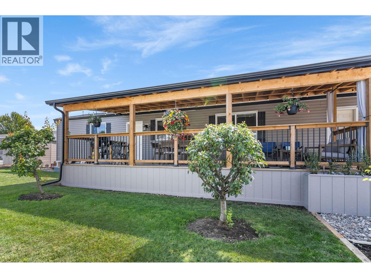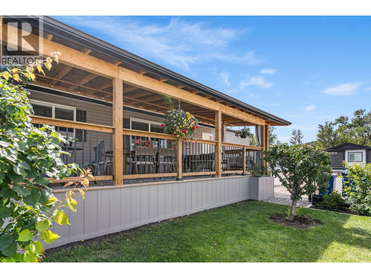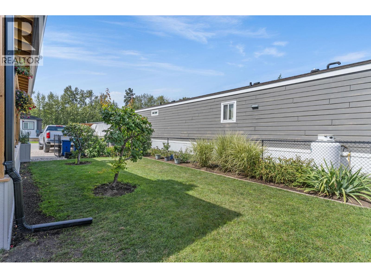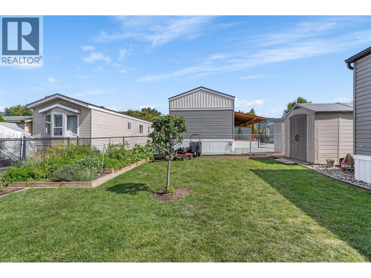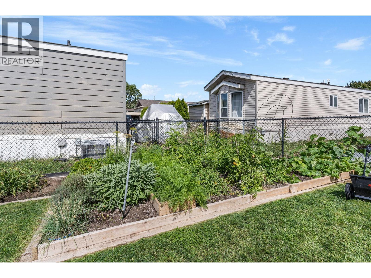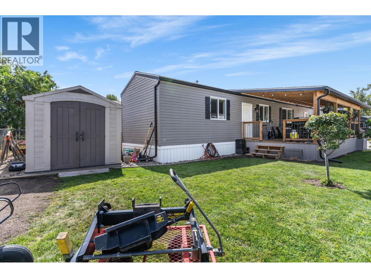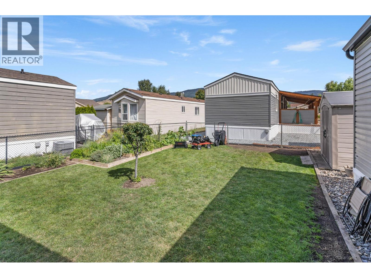8945 Highway 97 N Unit# 16
925 sqft
3 Bedrooms
2 Bathrooms
$310,800
Welcome to Duck Lake Estates, a friendly and central community just minutes to Winfield shopping, schools, recreation, UBC Okanagan, and Kelowna International Airport. This bright and beautifully maintained home offers 925 sq. ft. of living space with 3 bedrooms, 2 bathrooms, and a fully fenced yard. The open-concept kitchen and living area is filled with natural light, featuring cathedral ceilings, newer stainless-steel appliances, ample cabinetry, and durable neutral vinyl flooring. The floorplan is thoughtfully designed for privacy, with the primary bedroom (complete with walk-in closet and 4-piece ensuite) located at one end of the home, and the other two bedrooms, full bathroom, and laundry set on the opposite side. Outdoor living is a highlight here. A newly built 357 sq. ft. covered deck, finished with pressure-treated wood, black balusters, and night lighting, creates the perfect spot for year-round entertaining. The spacious, fully fenced yard offers room for children and pets, and includes a raised vegetable garden, an apricot tree, and a storage shed. Duck Lake Estates is family and pet-friendly, with rentals permitted subject to park approval. Three parking spaces are located directly in front of the home, and RV parking is also available on site. This inviting home combines practical living, modern updates, and outdoor enjoyment — a wonderful opportunity in a welcoming community. (id:6770)
3+ bedrooms Single Family Home < 1 Acre New
Listed by Tara Crittenden
RE/MAX Vernon

Share this listing
Overview
- Price $310,800
- MLS # 10360528
- Age 2014
- Stories 1
- Size 925 sqft
- Bedrooms 3
- Bathrooms 2
- Exterior Vinyl siding
- Cooling Central Air Conditioning
- Appliances Refrigerator, Dishwasher, Dryer, Range - Electric, Microwave, Washer
- Water Well
- Sewer Septic tank
- Flooring Carpeted, Vinyl
- Listing Agent Tara Crittenden
- Listing Office RE/MAX Vernon
- View Mountain view
- Fencing Fence
- Landscape Features Landscaped

