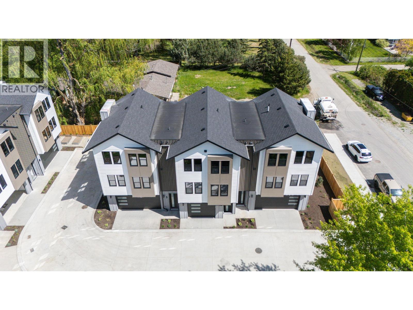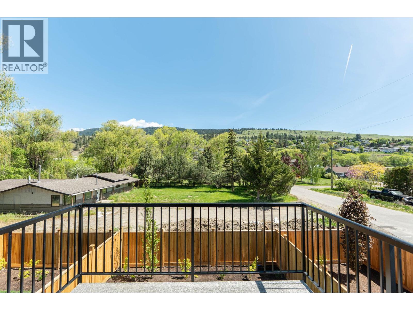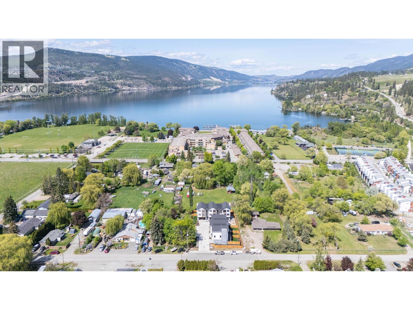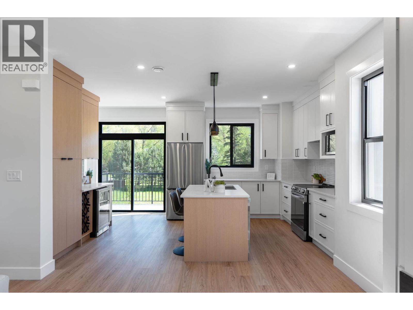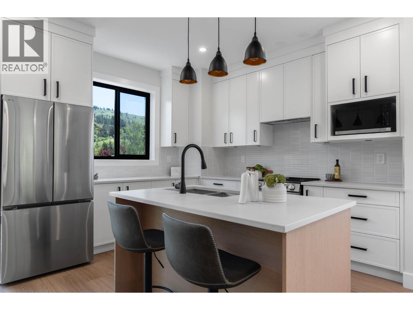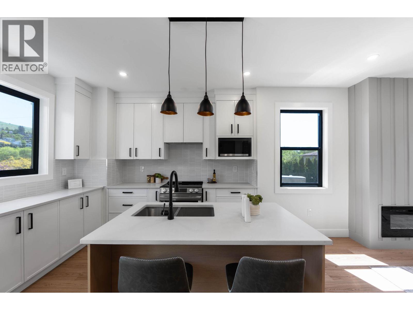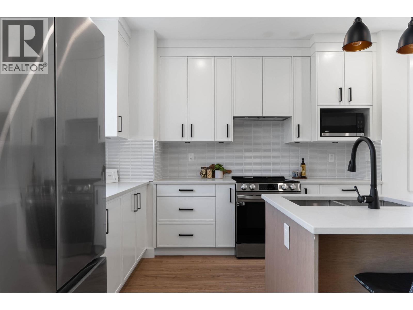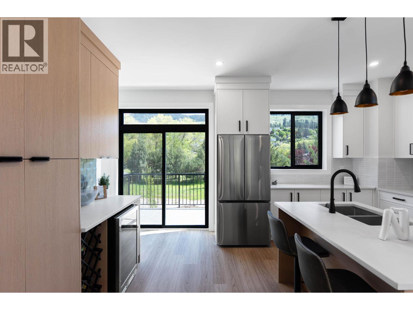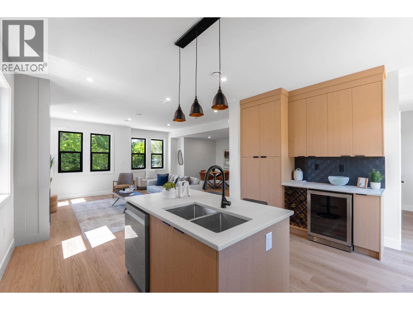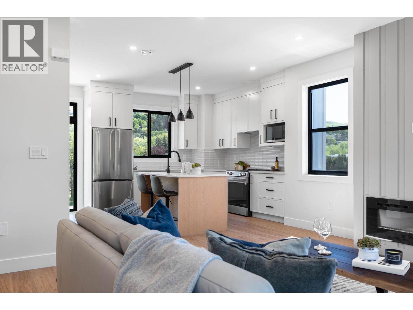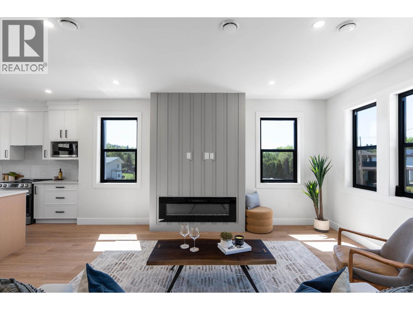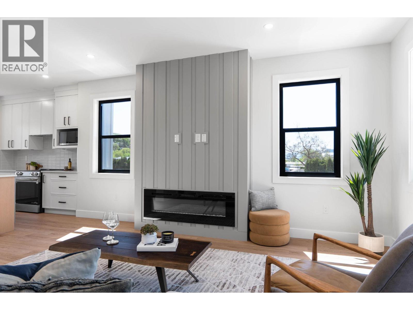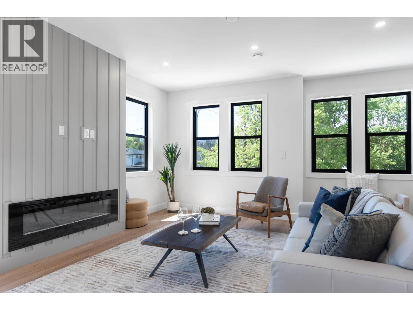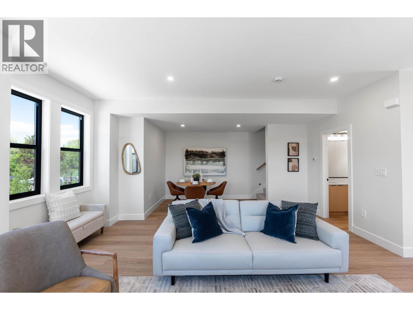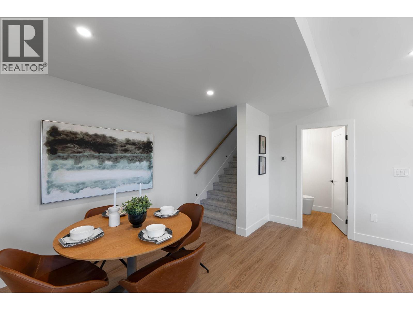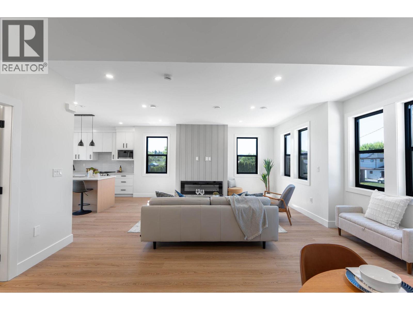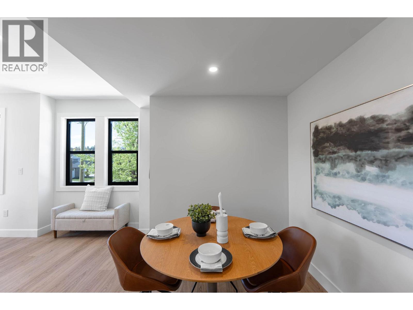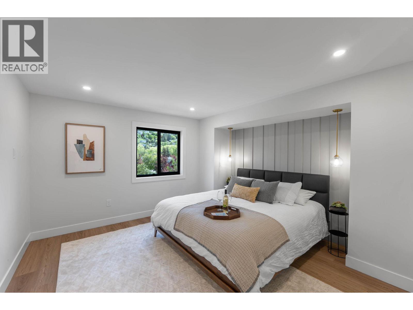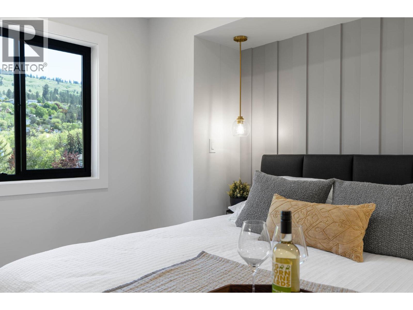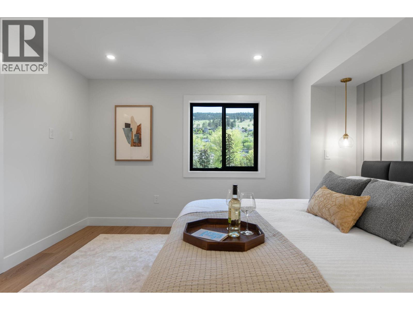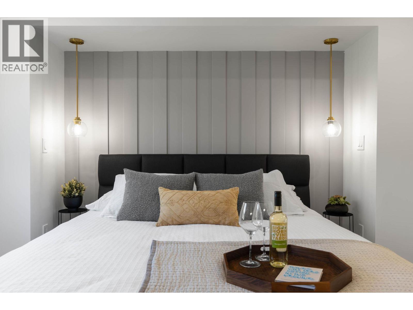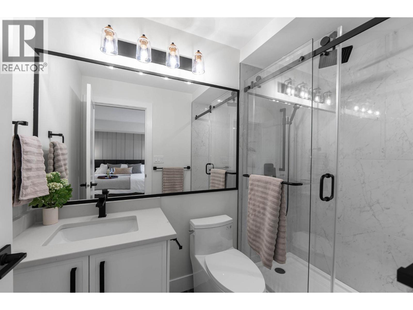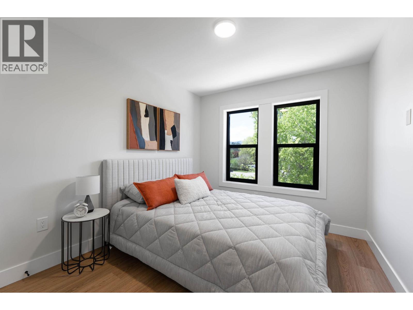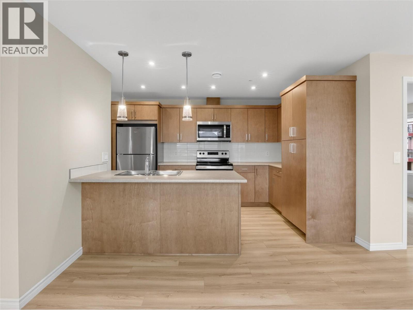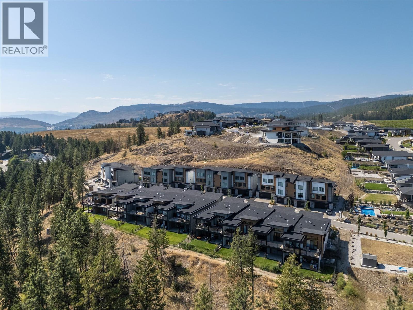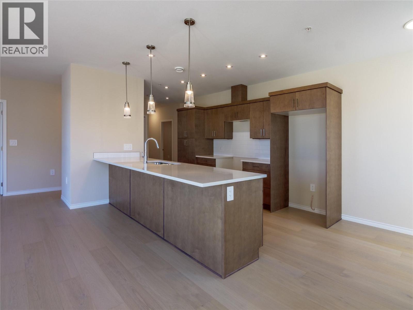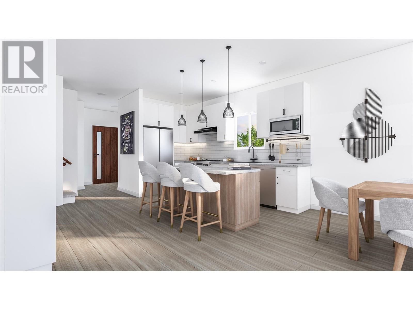3590 Redecopp Road Unit# 5
1470 sqft
3 Bedrooms
3 Bathrooms
$659,000
Traditional meets modern flare in these boutique townhomes nestled in a private setting in Lake Country. Indulge in the ultimate Okanagan lifestyle in the private and boutique townhomes, nestled in the flats of Lake Country. Located on a no through road, these homes provide piece and quite surrounded by farms and acreages. Head down the street and take the famous Rail Trail down to the lake. Flooded with natural light the open-concept living space flows effortlessly into the beautiful kitchen accented with gleaming quartz countertops and a custom pantry. A stylish wine bar adds a touch of decadence, perfect for effortless entertaining. Doubled black framed windows allow abundance of natural light creating a seamless open concept space. The fireplace ties in the room with its outstanding traditional but modern appeal. The opulent primary suite offers a rain shower with beautiful assorted tile. The units all have hot water on demand, heat pump, AC units, forced air, all appliances plus wine fridge. The staircases designed with lights. These units are code 4 within the BC Energy Step Code. An oversized garage provides ample space for toys and tools, blending practicality with polish. Sophisticated, sun-drenched, and unapologetically stunning—these are more than town homes. It’s your statement piece in the heart of wine country. *Price plus GST. PETS ALLOWED! Up to 2 dogs (no size restrictions), 2 cats, or 1 cat/1 dog. **Photos and floor plan are from unit 1 but similar layout. (id:6770)
Age < 5 Years 3+ bedrooms Townhome Single Family Home < 1 Acre New
Listed by Cory Alexander
Royal LePage Kelowna

Share this listing
Overview
- Price $659,000
- MLS # 10363894
- Age 2025
- Stories 2
- Size 1470 sqft
- Bedrooms 3
- Bathrooms 3
- Exterior Wood siding
- Cooling Central Air Conditioning
- Appliances Refrigerator, Dishwasher, Dryer, Microwave, Washer
- Water Municipal water
- Sewer Municipal sewage system
- Listing Agent Cory Alexander
- Listing Office Royal LePage Kelowna
- View Mountain view, View (panoramic)

