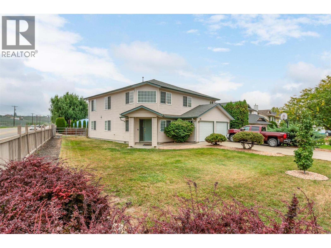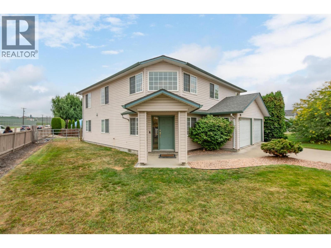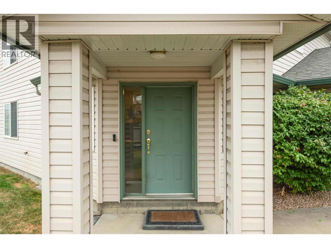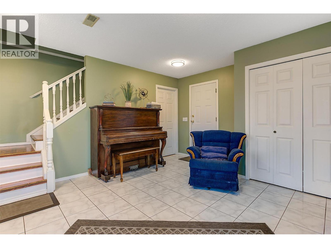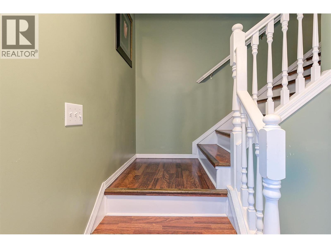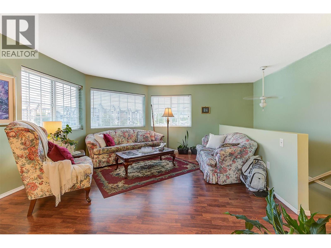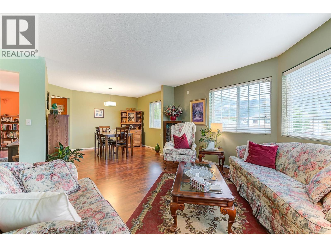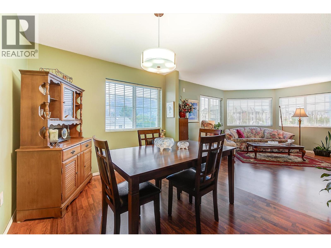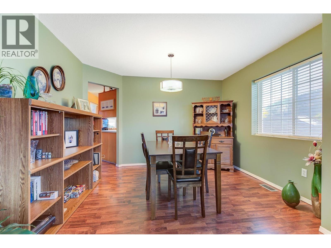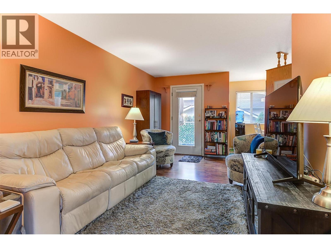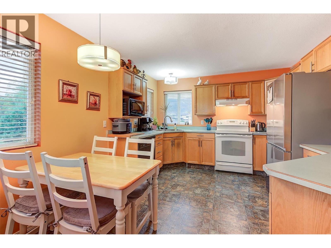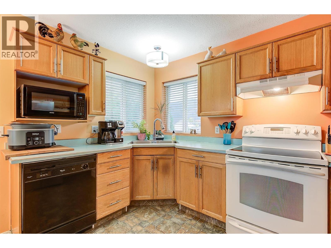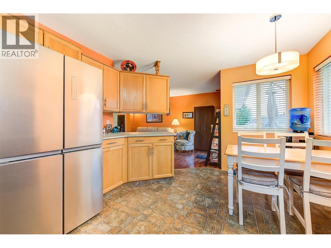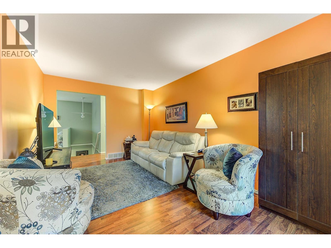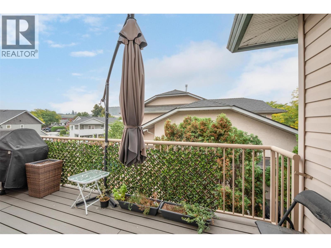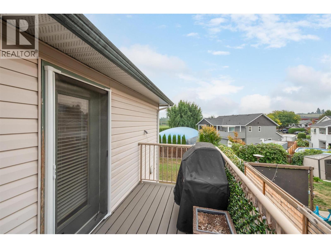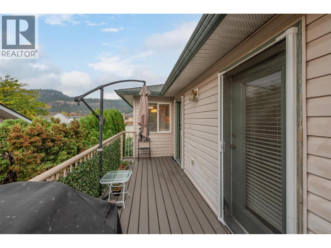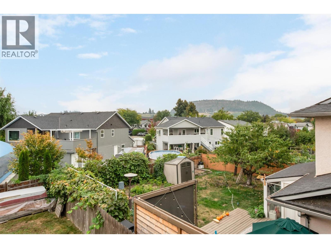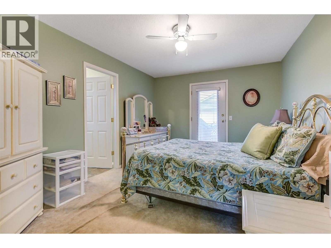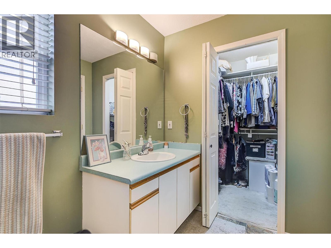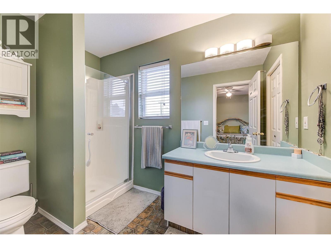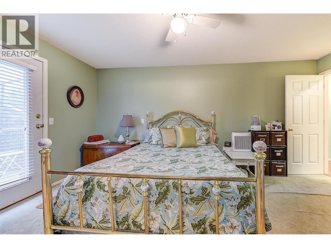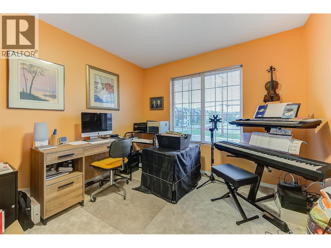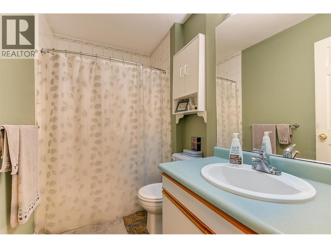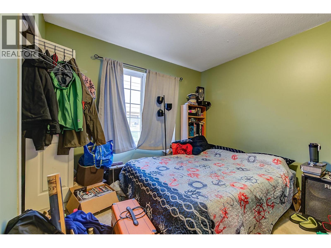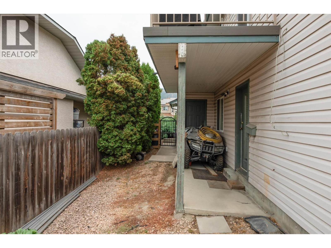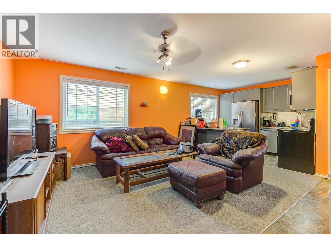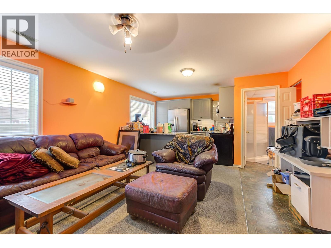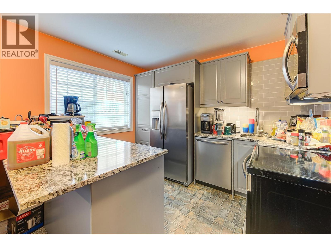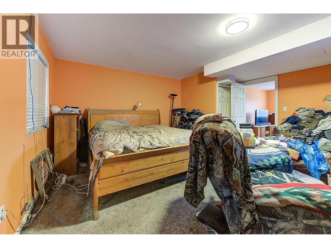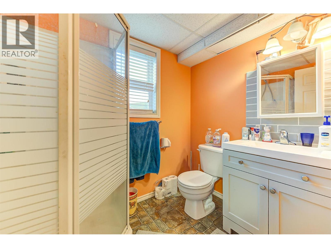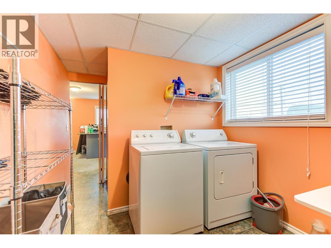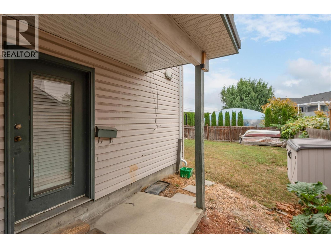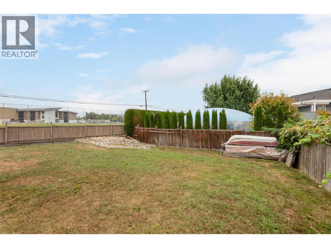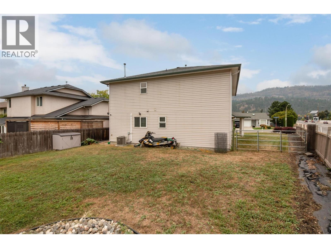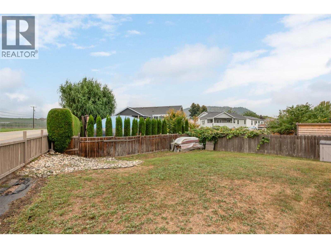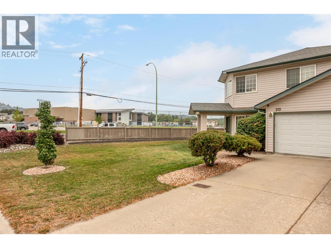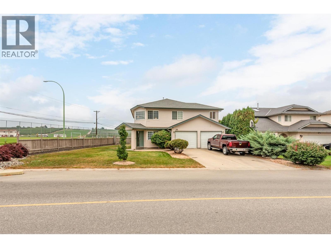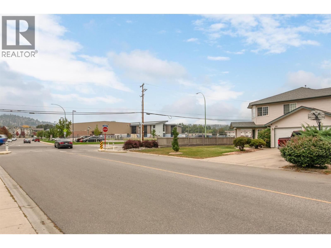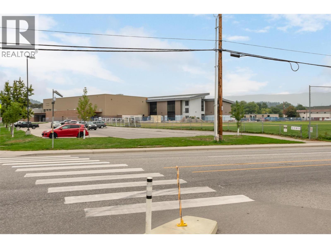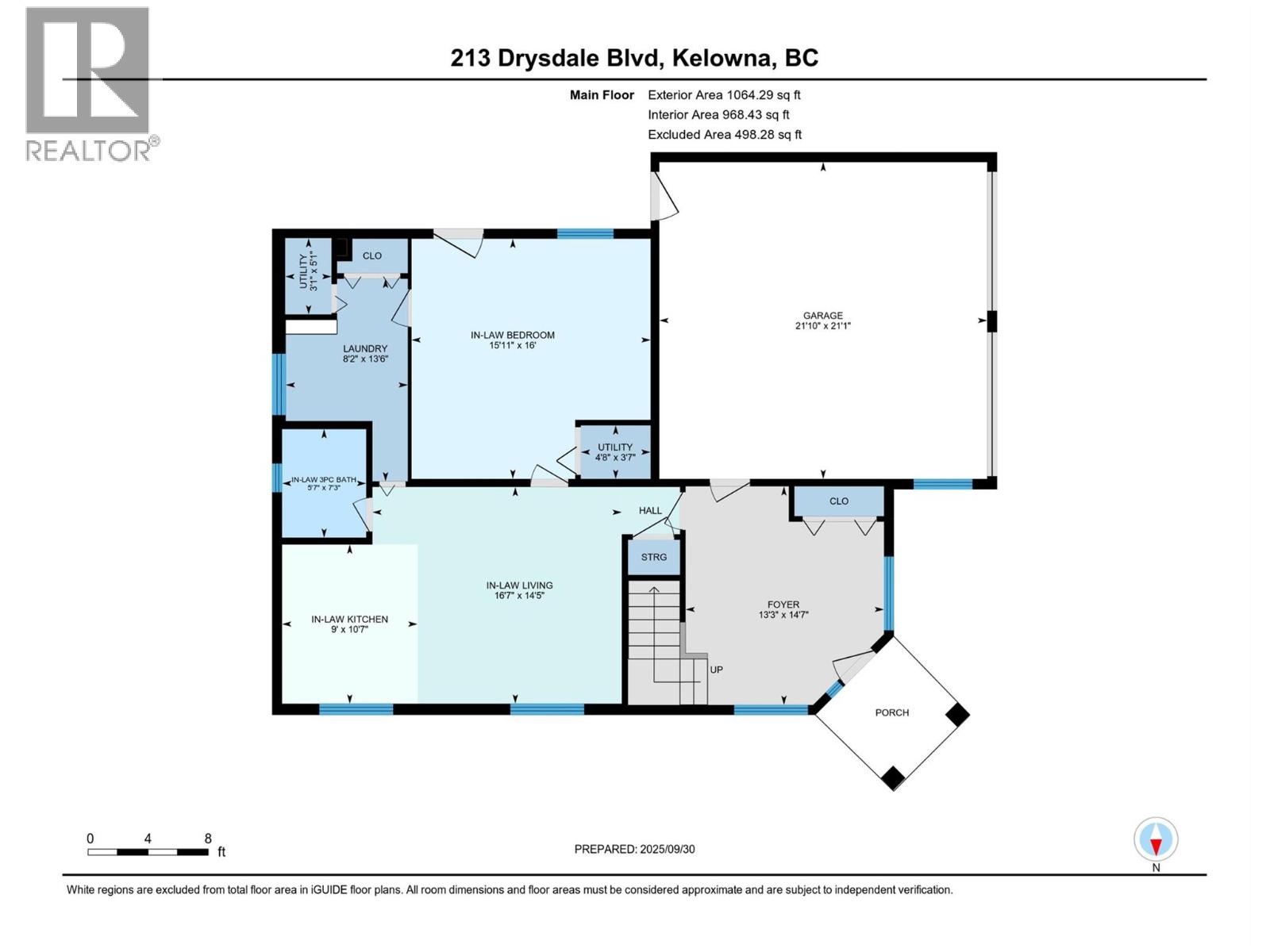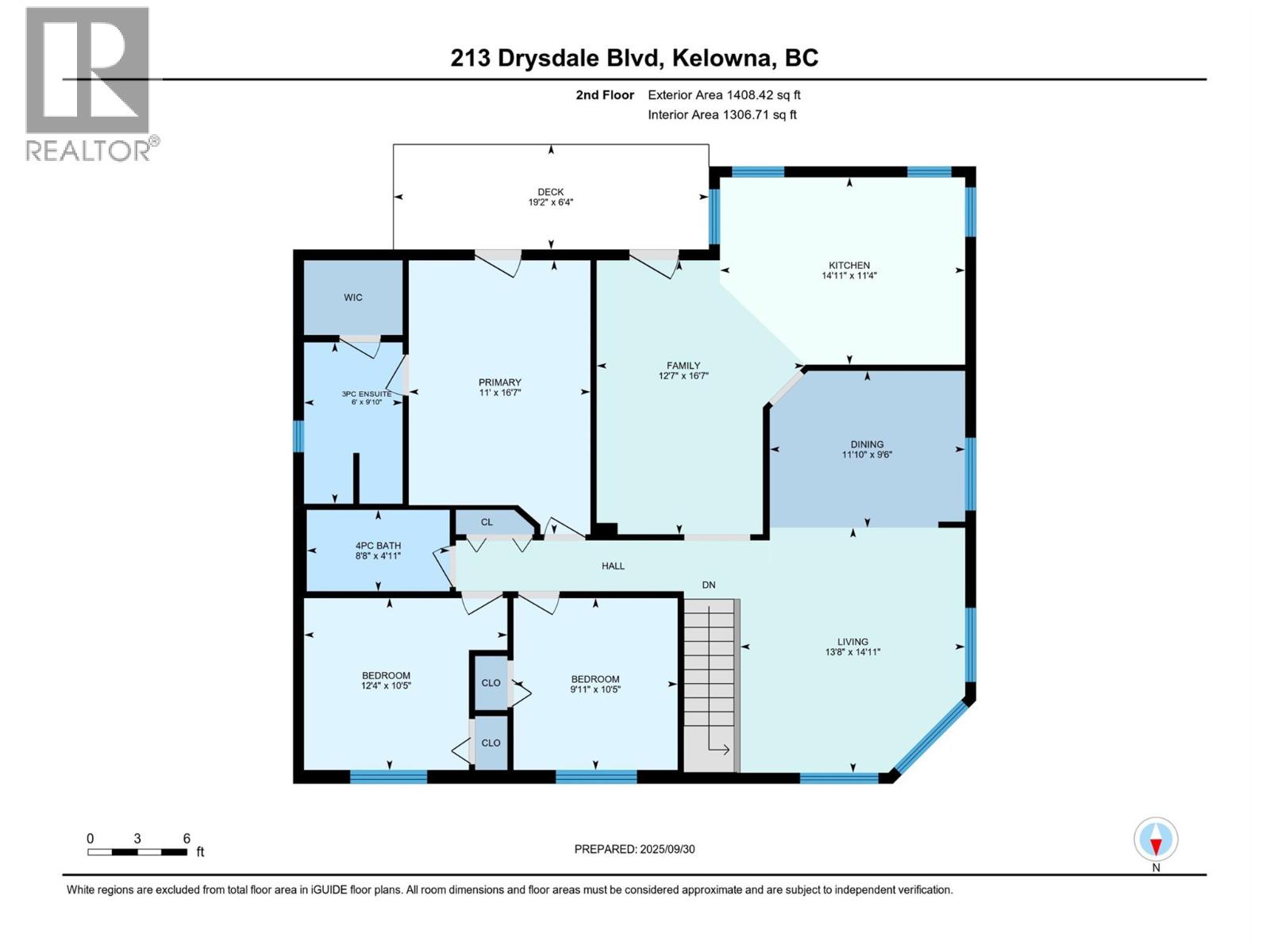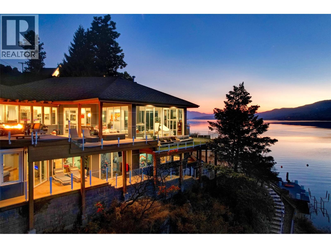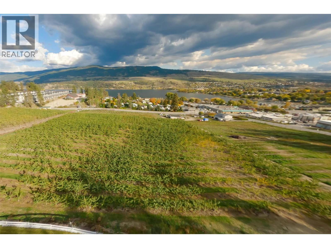213 Drysdale Boulevard
2472 sqft
4 Bedrooms
3 Bathrooms
$814,900
A GREAT FAMILY HOME WITH AN IN-LAW SUITE IN NORTH GLENMORE. This corner-lot family home has 4 bedrooms and 3 full bathrooms. The porch entrance opens onto a lovely foyer area with a closet. The lower level offers a large one-bedroom in-law suite, the laundry room, under stairs storage, and there is separate exterior access. Upstairs is the main home with a large living room with a wall of windows that opens onto the dining room. There is also a bonus family room area, complete with raised deck area, that opens on to the kitchen. The spacious primary bedroom comes with a walk-in closet and a 3-piece ensuite bathroom. There are two additional bedrooms and a 4-piece main bathroom on this floor. The attached double garage is 21'1"" x 21'10' and the oversized driveway will easily park two large vehicles. This home is located directly across the street from Dr. Knox Middle School. It is a short walk to North Glenmore Elementary School, the Glenmore Recreation Park, Matera Glen Park, Whitman Glen Park, and Brandt's Creek Linear Park. This home is also close to Shopping, Restaurants, Cafes, Public Transit, Watson Road Elementary school, and is a short drive to UBCO, the Kelowna Airport, and 15 minutes to downtown Kelowna. Don't miss out on this wonderful package. (id:6770)
3+ bedrooms 4+ bedrooms Single Family Home < 1 Acre New
Listed by Tim Stanfield
RE/MAX Kelowna

Share this listing
Overview
- Price $814,900
- MLS # 10364539
- Age 1993
- Stories 2
- Size 2472 sqft
- Bedrooms 4
- Bathrooms 3
- Cooling Central Air Conditioning
- Water Municipal water
- Sewer Municipal sewage system
- Listing Agent Tim Stanfield
- Listing Office RE/MAX Kelowna
- View Mountain view
- Fencing Fence
- Landscape Features Landscaped, Level

