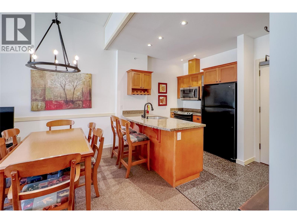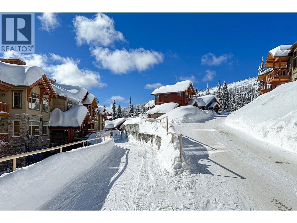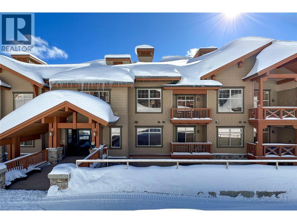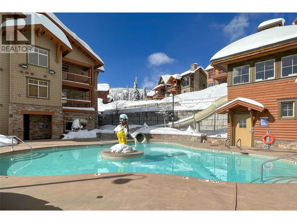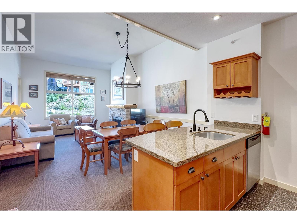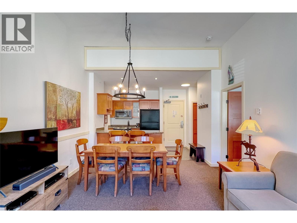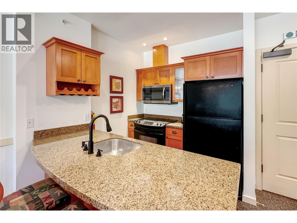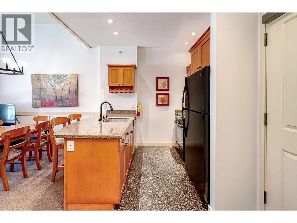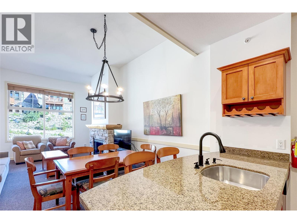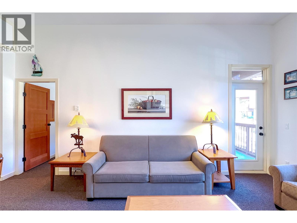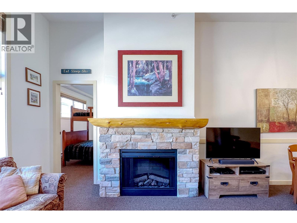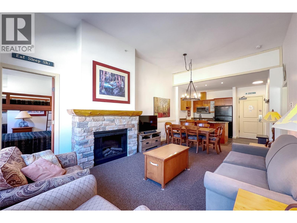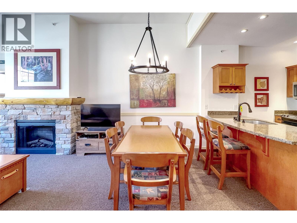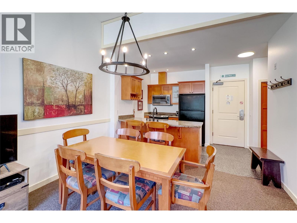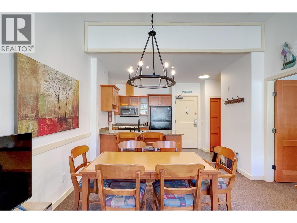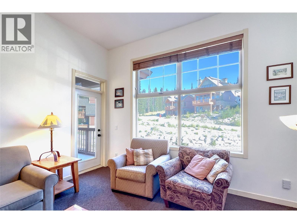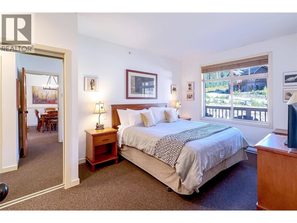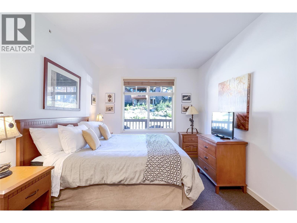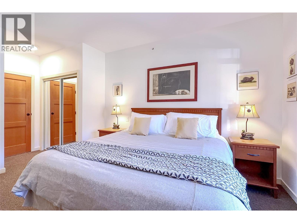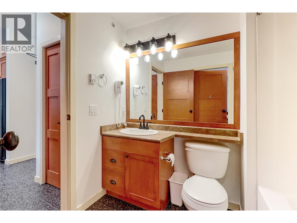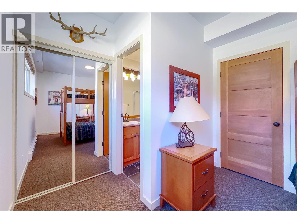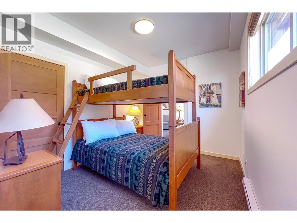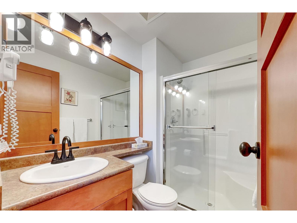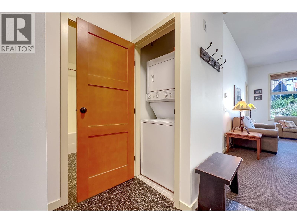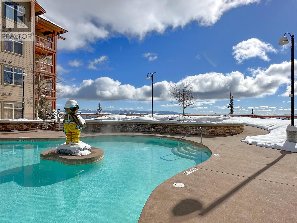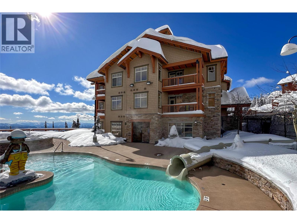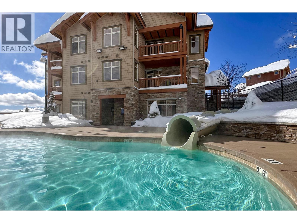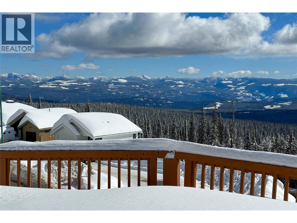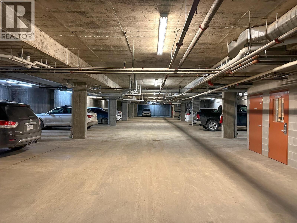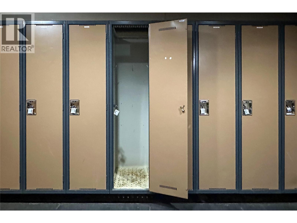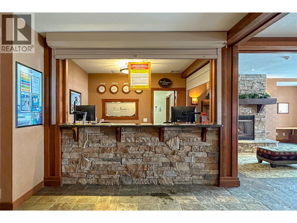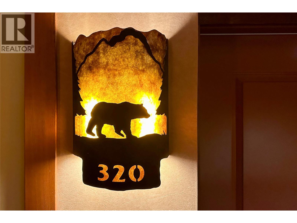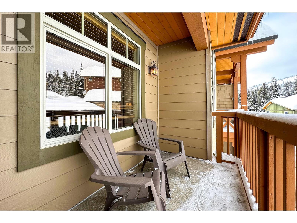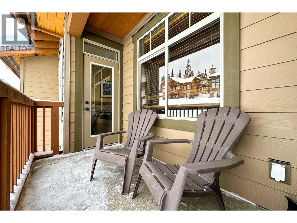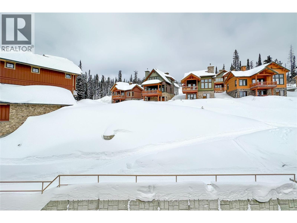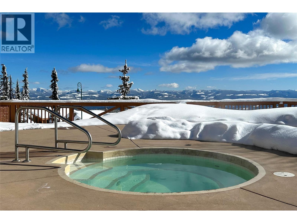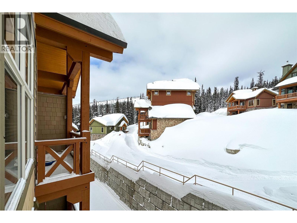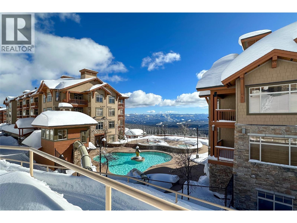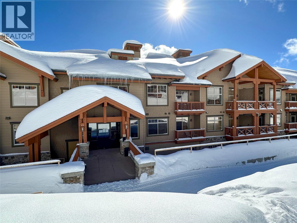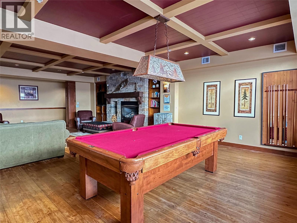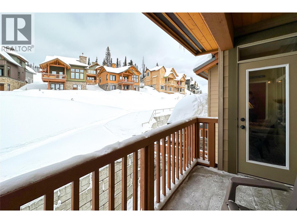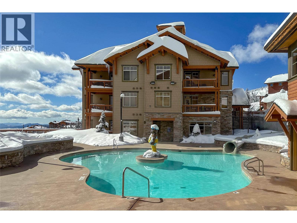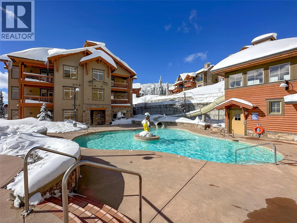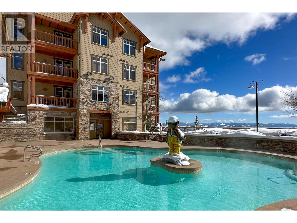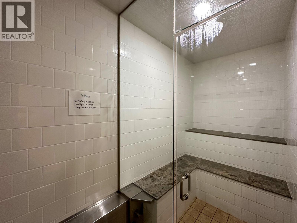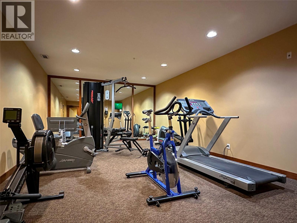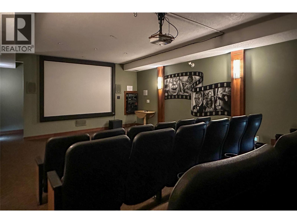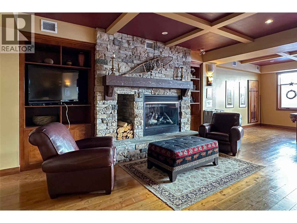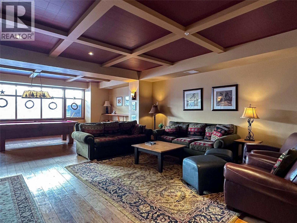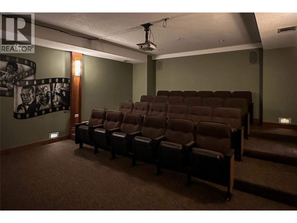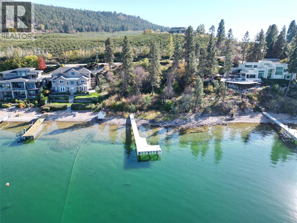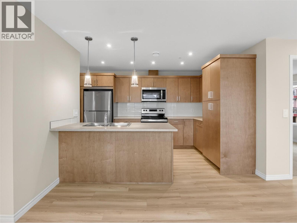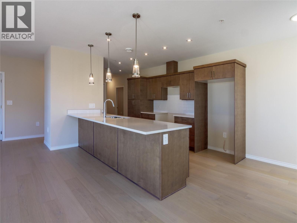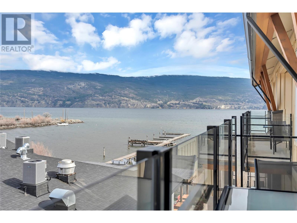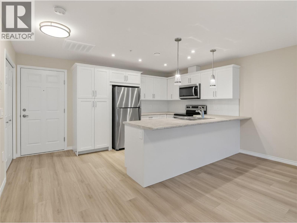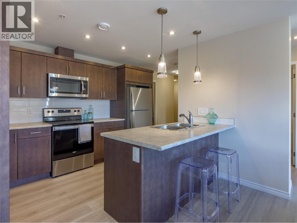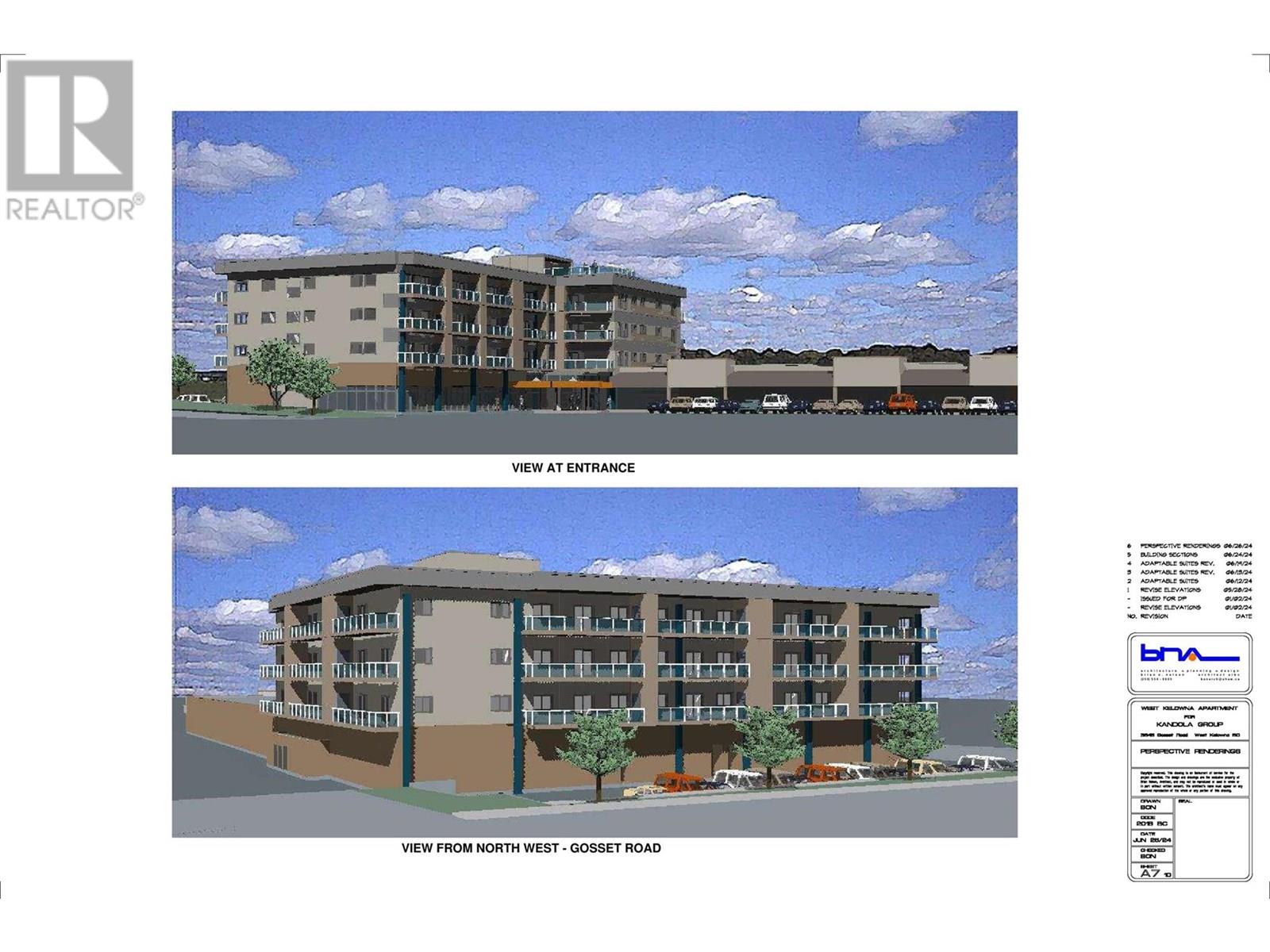255 Feathertop Way Unit# 320
856 sqft
2 Bedrooms
2 Bathrooms
$529,900
Welcome to Sundance Resort, home of Big White's only water slide! This top-floor, 2-bedroom suite sits slope-side where you can watch the chair lift from the living room. Recent updates include a brand new Terrazo tile floor entry and continues through to the guest bath and kitchen. A modern chandelier now hangs from the 10ft ceilings above the dining area and all the other lighting been updated as well. The space is bright and fun, and has all the home comforts you need like a full kitchen, granite counter with bar seating, two ensuite bathrooms, in-suite laundry, a cozy fireplace, and with the pull-out sofa, this suite will sleep 7! There is plenty of storage including 2 owner lock-off closets inside the residence and a private ski locker on the 1st floor — with direct access outside. The West Lodge building is ski-in and ski-out, perfectly situated just up the hill from the Bullet Chair lift which is one of just two night skiing lifts. It's also only a short walk to the Village centre shops, cafes, restaurants, and even the Spa. Sundance Resort has a staffed guest check-in so when you're not here it's effortless to put it to use generating rental income. You and your guests also get access to all the resort amenities including the pool, waterslide, hot tubs, and steam room, fireside lounge, theatre room, kids playroom, and pool table. Make sure to explore the comprehensive virtual tour and call for more information or with any questions about this exciting ski condo. (id:6770)
2 bedrooms Apartment Single Family Home < 1 Acre New
Listed by Joshua Elliott
RE/MAX Kelowna

Share this listing
Overview
- Price $529,900
- MLS # 10365033
- Age 2004
- Stories 1
- Size 856 sqft
- Bedrooms 2
- Bathrooms 2
- Exterior Other
- Water Private Utility
- Sewer Municipal sewage system
- Listing Agent Joshua Elliott
- Listing Office RE/MAX Kelowna
Contact an agent for more information or to set up a viewing.
Listings tagged as Single Family Home
Content tagged as Faces of Kelowna
Listings tagged as 2 bedrooms
12811 Lakeshore Drive South Unit# 631, Summerland
$324,900
Kari Pennington of Chamberlain Property Group
12811 Lakeshore Drive South Unit# 631, Summerland
$324,900
Kari Pennington of Chamberlain Property Group

