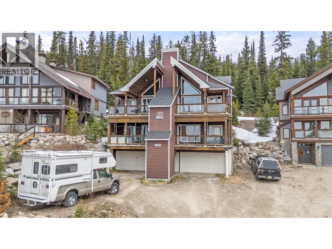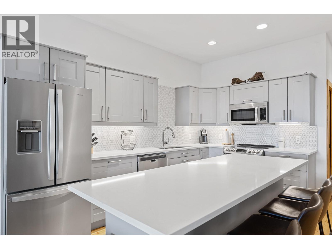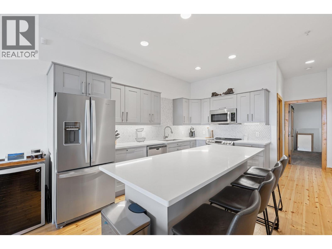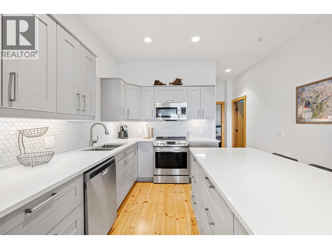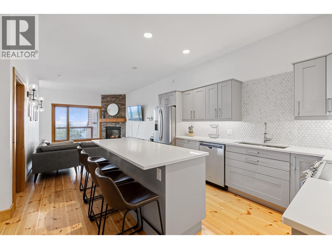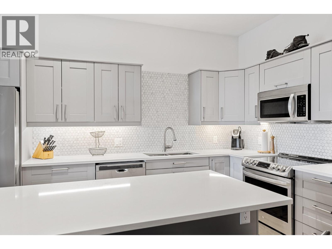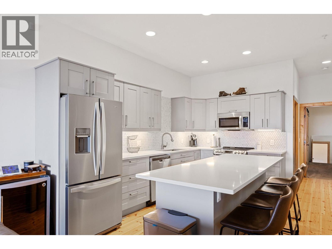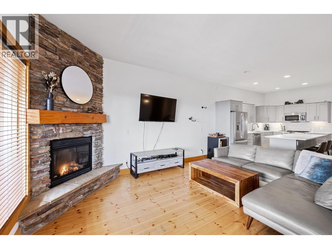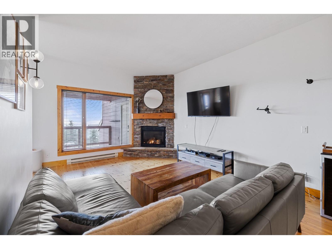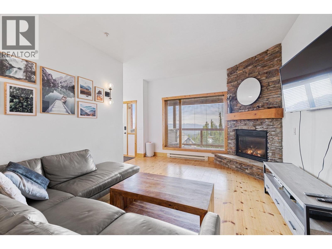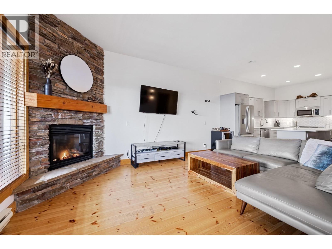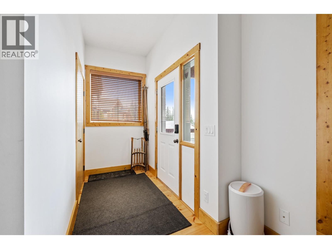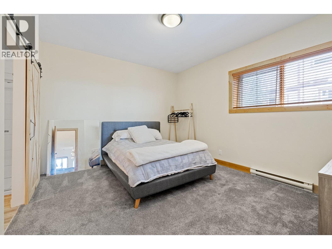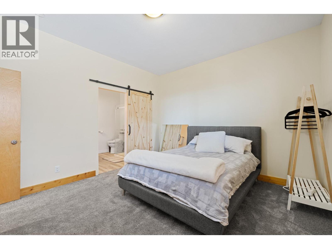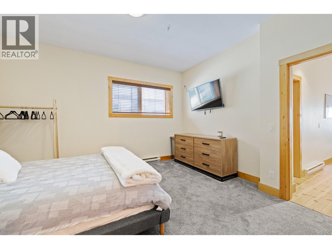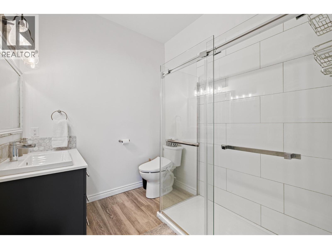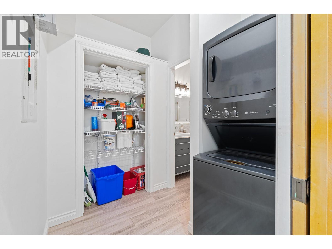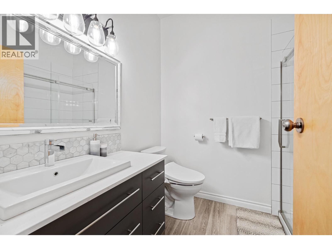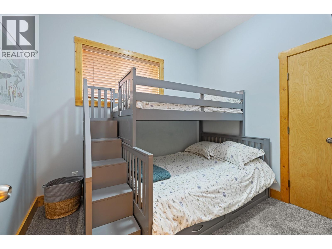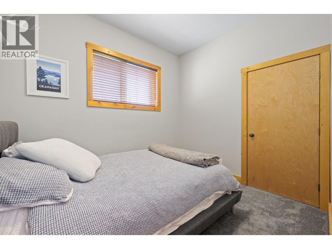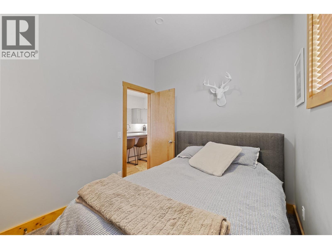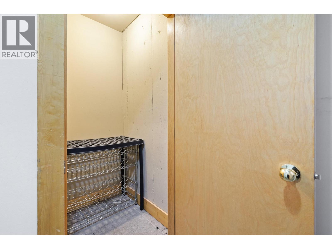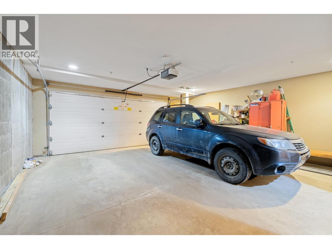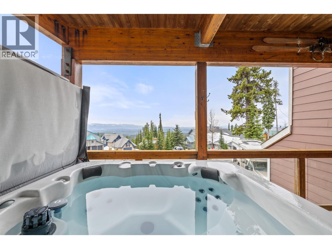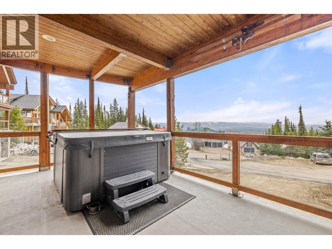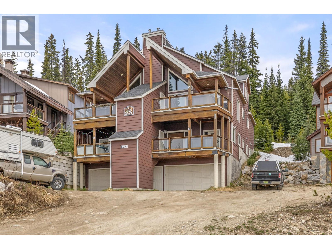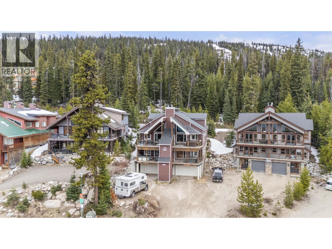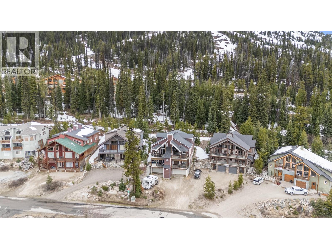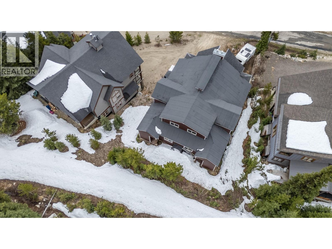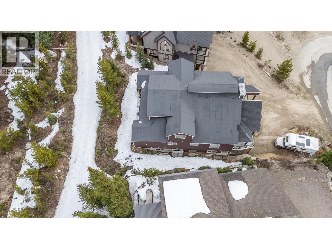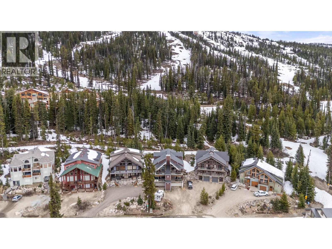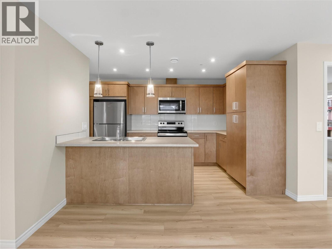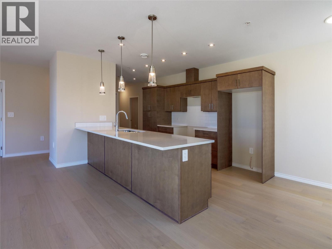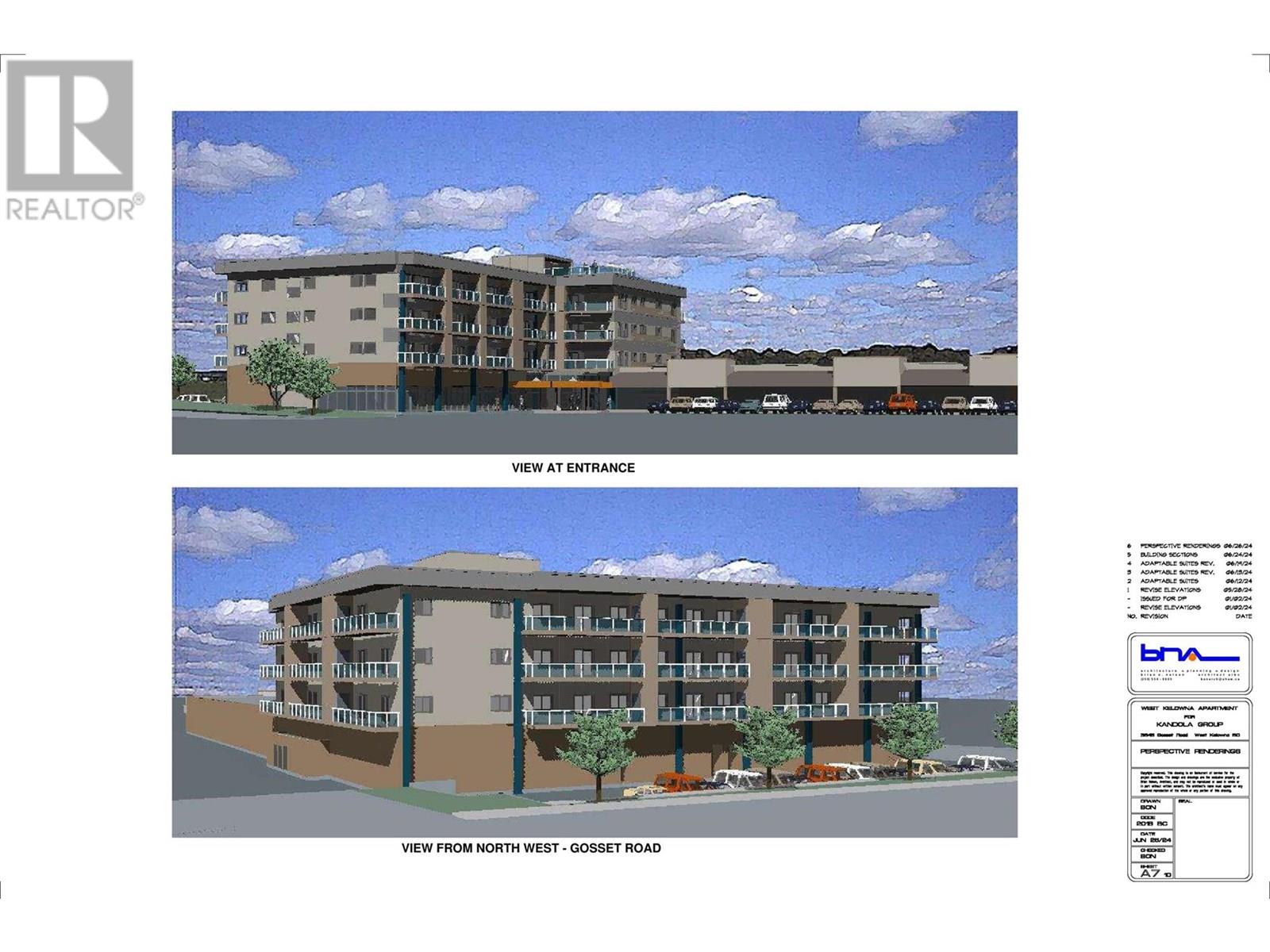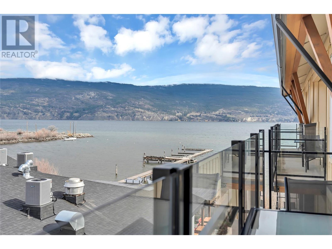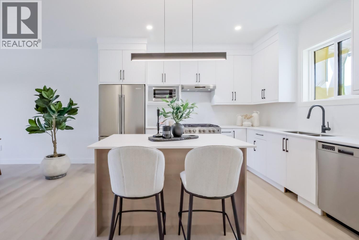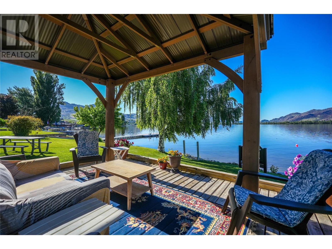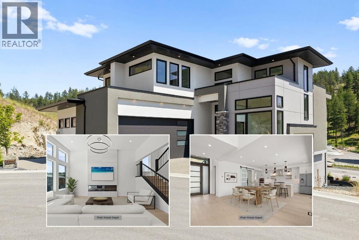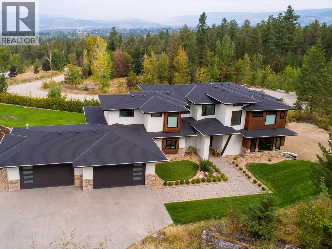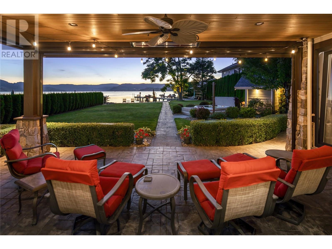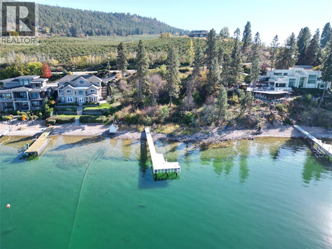5934 Snow Pines Crescent Unit# B Lot# 89
1240 sqft
3 Bedrooms
2 Bathrooms
$625,000
Discover this beautifully updated unit in a well-cared-for fourplex, perfectly blending comfort and modern style. Enjoy the practicality of a private garage. Inside, the sleek kitchen will impress any chef with its new stainless steel appliances, under-cabinet lighting, generous island, and abundant storage. The welcoming living room features a charming stone fireplace and a large window that fills the space with natural light. The primary bedroom offers a cozy retreat with plush carpeting and a striking sliding barn door leading to a stylish ensuite, complete with a glass-door shower, single vanity, and heated floors for year-round comfort. The second bathroom also includes heated floors, adding to the home’s thoughtful details. Two additional carpeted bedrooms provide versatility for family, guests, or a home office. Step outside to your private balcony and take in peaceful mountain views while relaxing in the hot tub—an ideal way to end the day. This property truly checks all the boxes! (id:6770)
3+ bedrooms Single Family Home < 1 Acre New Apartment
Listed by Jesse East
RE/MAX Kelowna

Share this listing
Overview
- Price $625,000
- MLS # 10364994
- Age 2001
- Stories 2
- Size 1240 sqft
- Bedrooms 3
- Bathrooms 2
- Water Private Utility
- Sewer Municipal sewage system
- Listing Agent Jesse East
- Listing Office RE/MAX Kelowna
Contact an agent for more information or to set up a viewing.
12811 Lakeshore Drive South Unit# 631, Summerland
$324,900
Kari Pennington of Chamberlain Property Group

