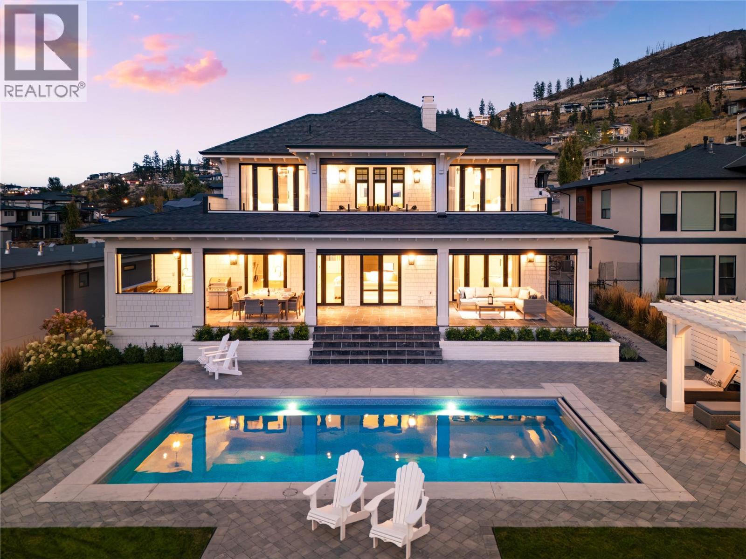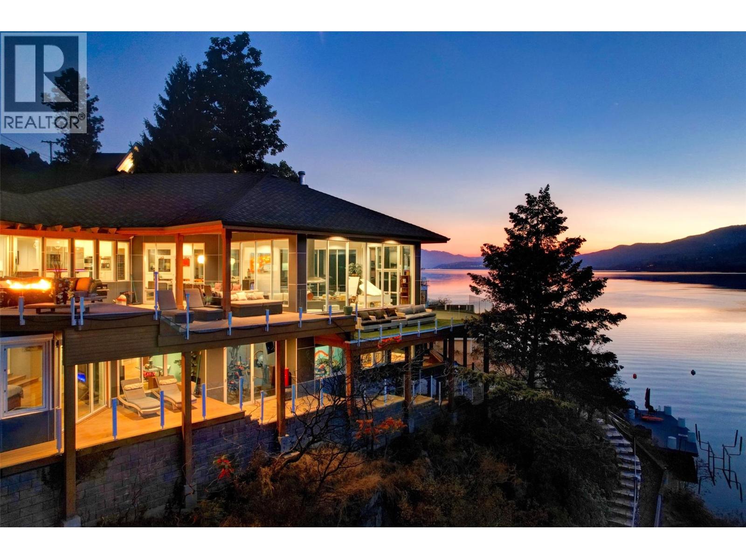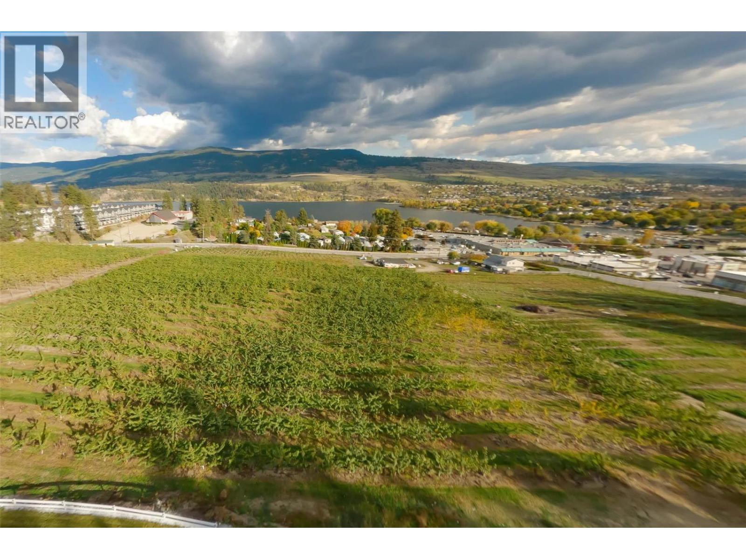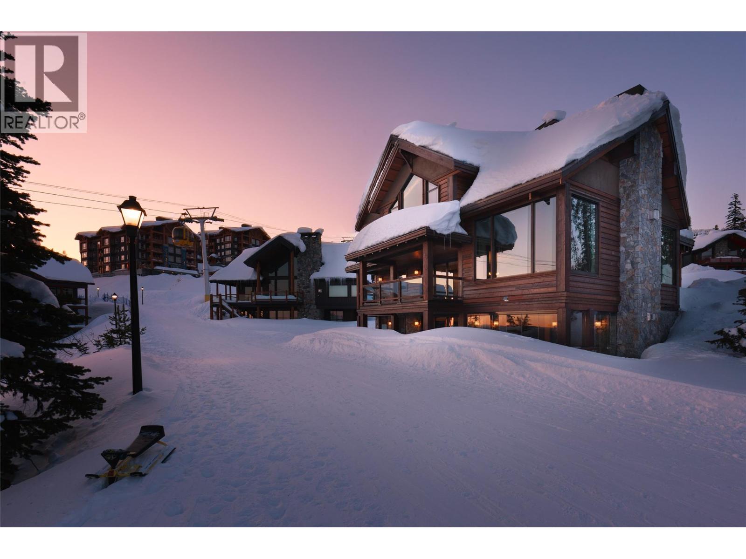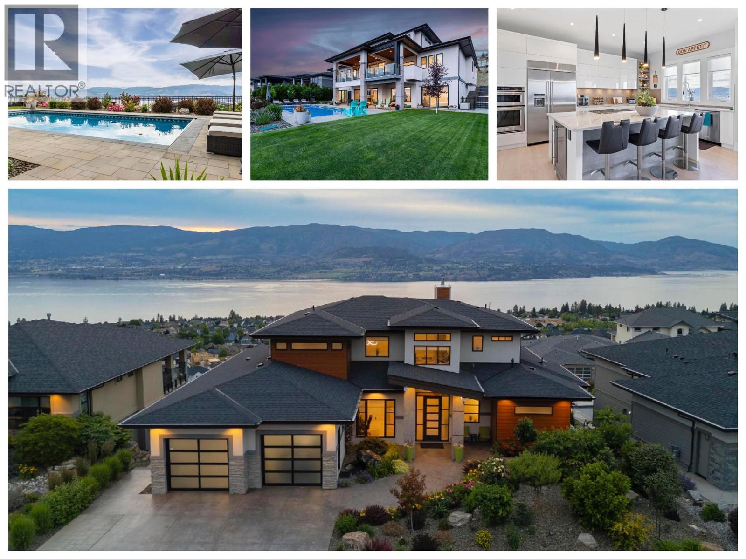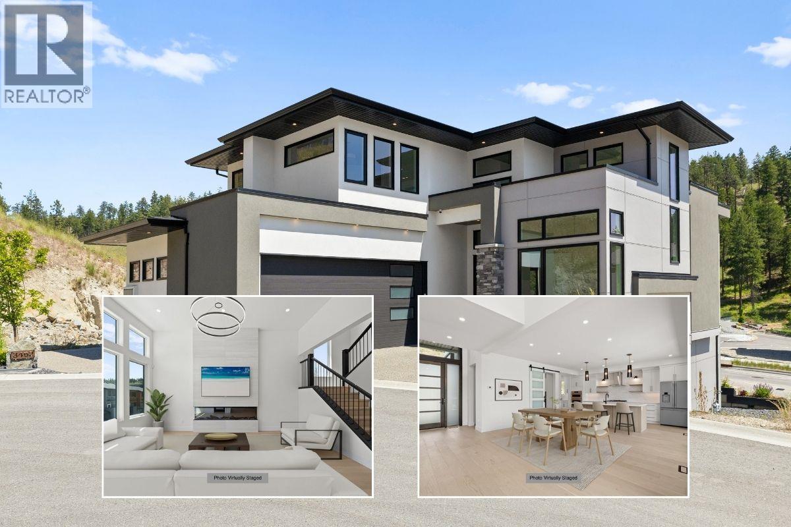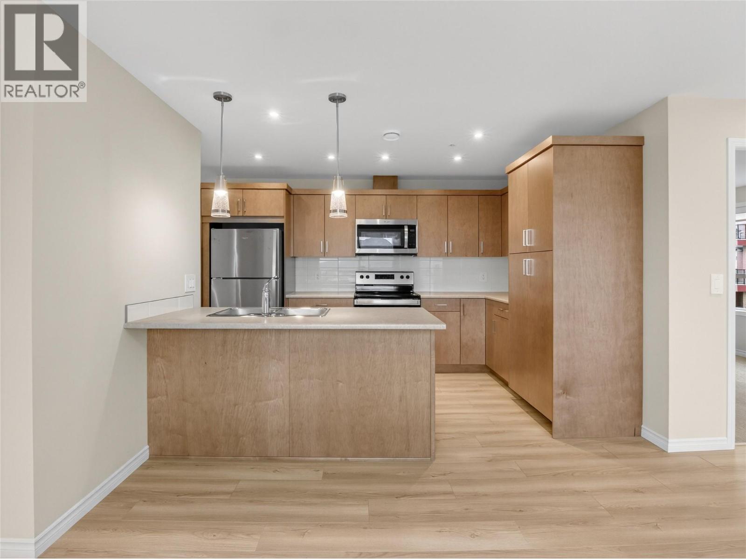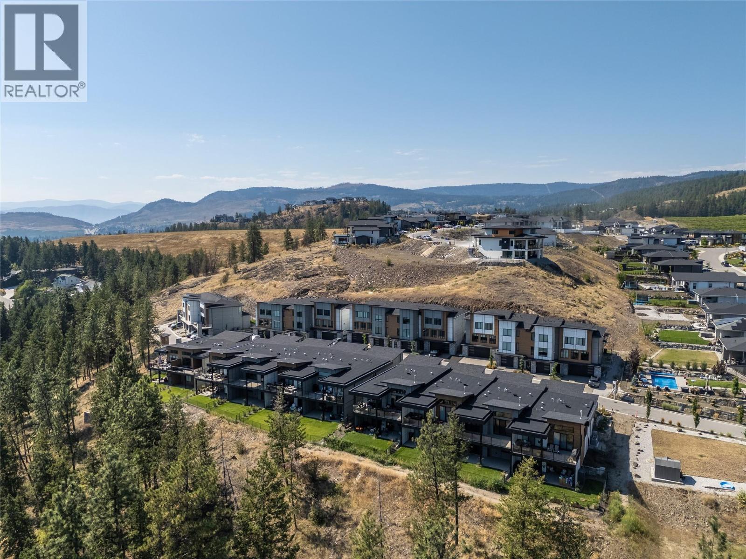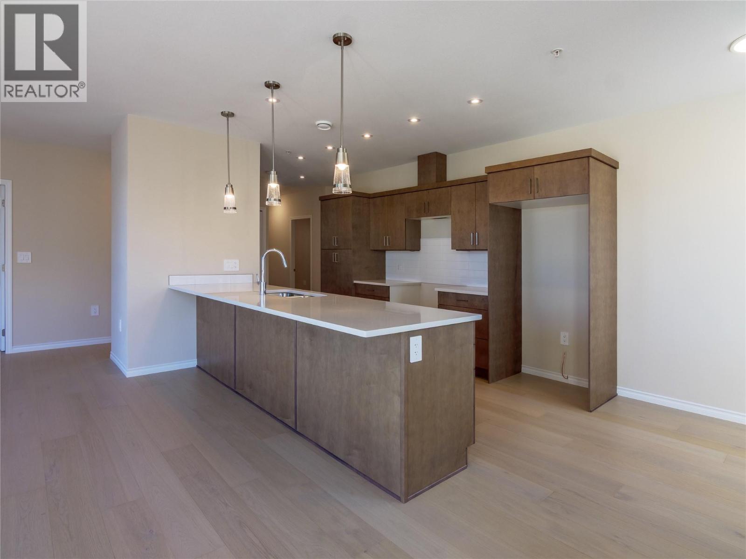5705 MOUNTAINSIDE Drive
6547 sqft
6 Bedrooms
5 Bathrooms
$3,899,900
Where timeless Cape Cod character meets Tuscan warmth. This remarkable Kettle Valley family estate blends architectural elegance with exceptional comfort. Every element has been thoughtfully designed—Hardie shingle exterior, whitewashed soffits, stone patios, and manicured landscaping that frames a 16’x32’ resort-style saltwater pool with electronic retractable cover. Inside, nearly 6,500 sq. ft. of refined living space flows across three levels, each crafted to capture natural light and panoramic lake, mountain, and vineyard views. Wide-plank hardwood, shiplap detailing, and architectural beams create an inviting, coastal-inspired atmosphere. The kitchen is a centerpiece for gathering, featuring a Wolf range, Sub-Zero fridge/freezer, Broan hood fan, Miele appliances, and a spacious butler’s pantry with built-in coffee station. The great room opens seamlessly to the covered patio with Phantom screens, heaters, and multiple entertaining zones. The breathtaking primary suite offers a spa-like ensuite and private sanctuary featuring incredible lakeviews. Upstairs, two additional bedrooms connected by a Jack & Jill bath provide comfort and connection for family or guests. A private, self-contained guest or in-law suite provides flexibility for extended family. The lower level adds a home theatre, recreation and fitness room, a pool change area & a dedicated space ideal for a future sauna—combining thoughtful design and craftsmanship for a truly special place to call home. (id:6770)
Age < 5 Years 3+ bedrooms 4+ bedrooms 5+ bedrooms Single Family Home < 1 Acre New
Listed by Tamara Stone
RE/MAX Kelowna - Stone Sisters

Share this listing
Overview
- Price $3,899,900
- MLS # 10365416
- Age 2021
- Stories 3
- Size 6547 sqft
- Bedrooms 6
- Bathrooms 5
- Exterior Other
- Cooling Central Air Conditioning
- Water Municipal water
- Sewer Municipal sewage system
- Flooring Hardwood, Tile
- Listing Agent Tamara Stone
- Listing Office RE/MAX Kelowna - Stone Sisters
- View City view, Lake view, Mountain view, Valley view, View of water, View (panoramic)
- Fencing Fence
- Landscape Features Landscaped, Underground sprinkler

