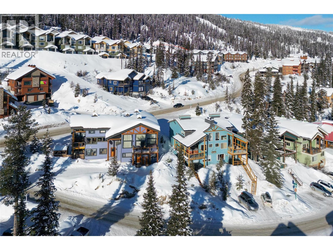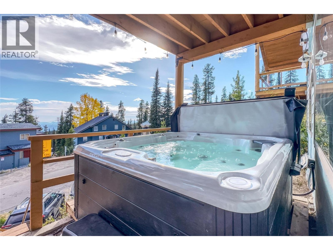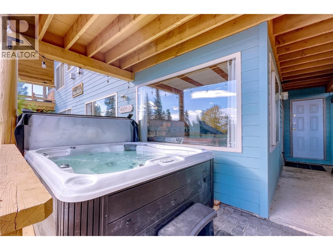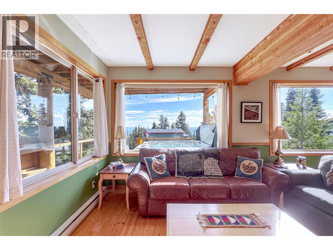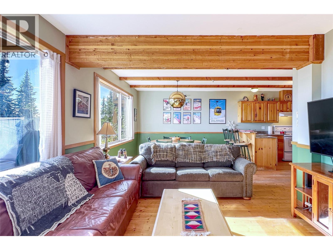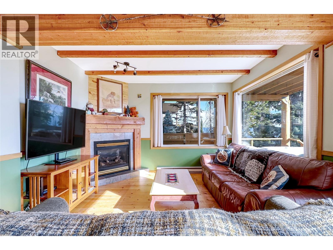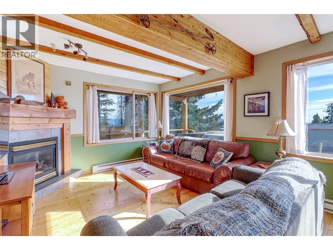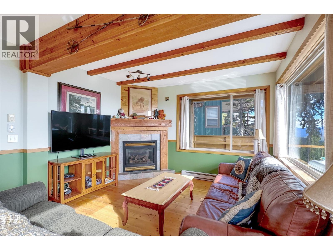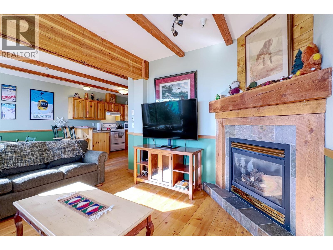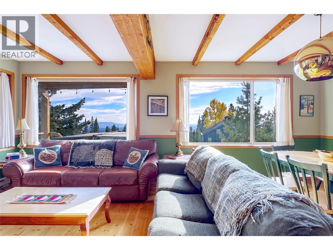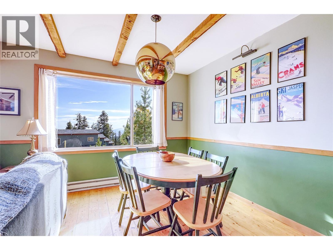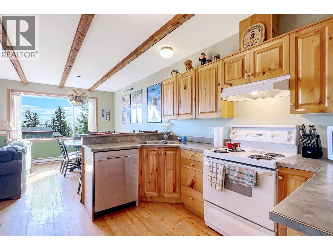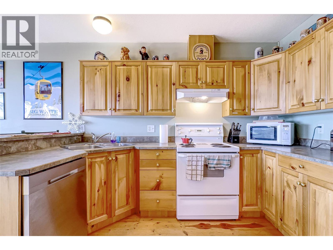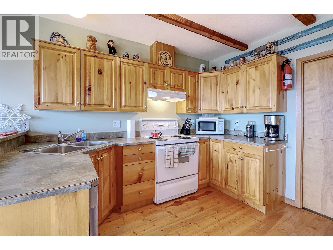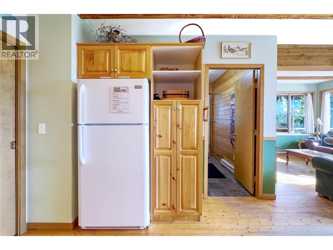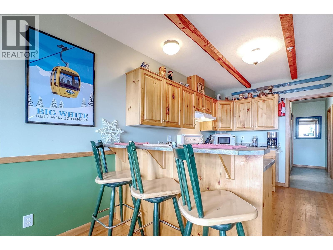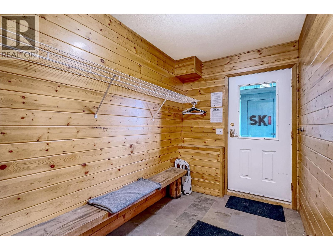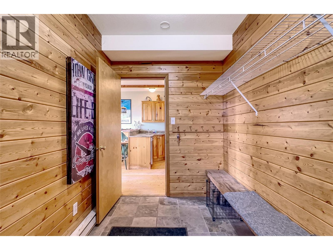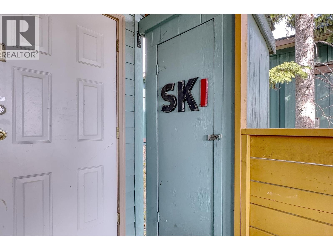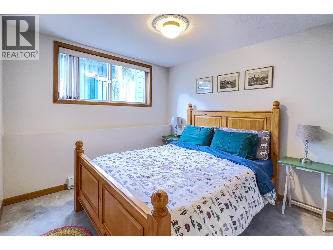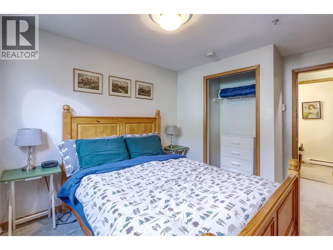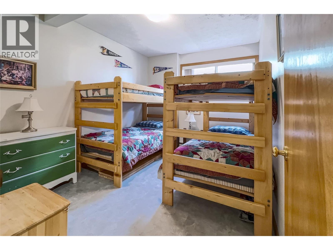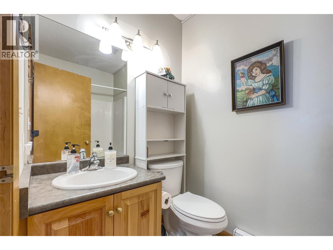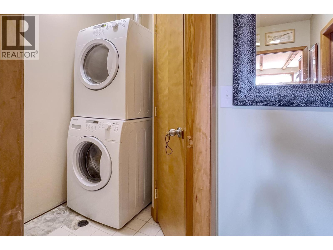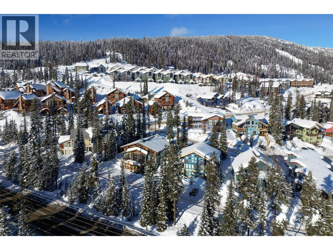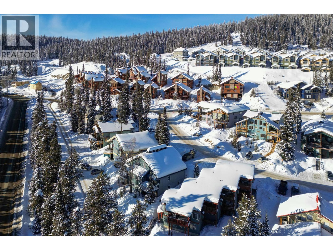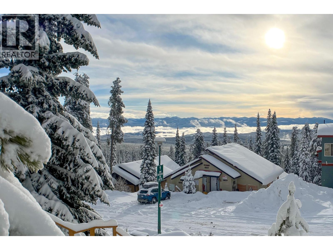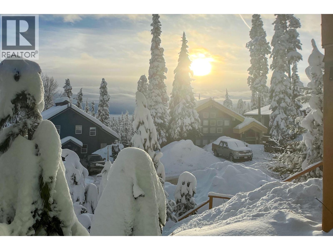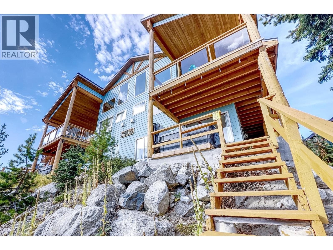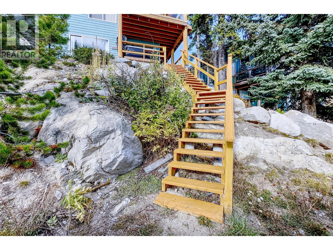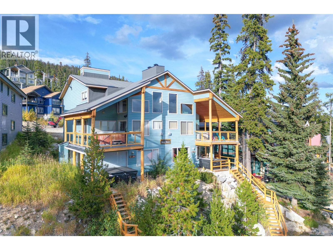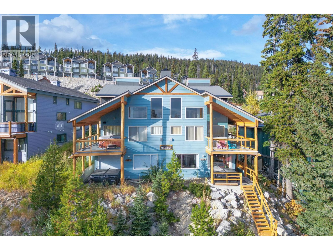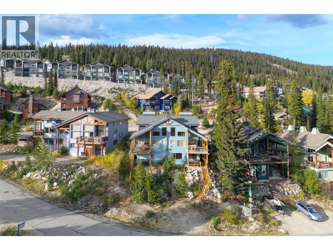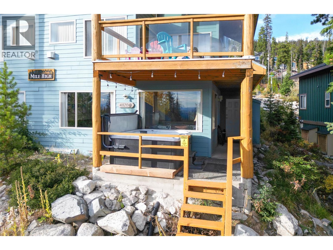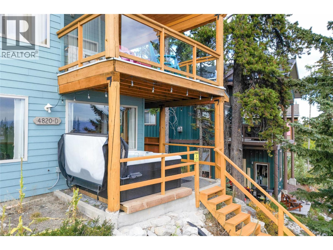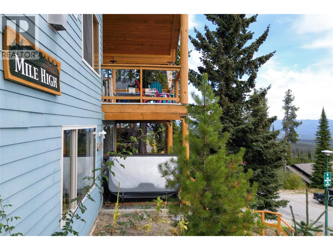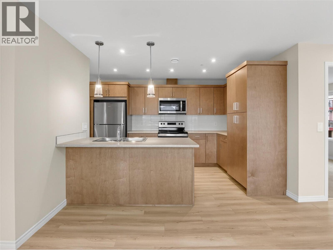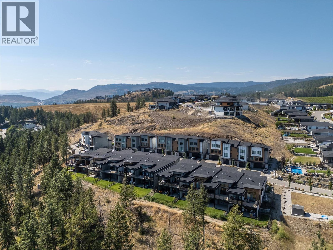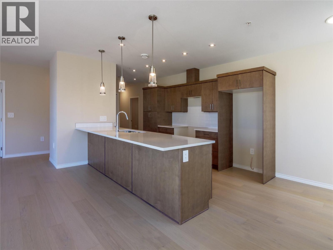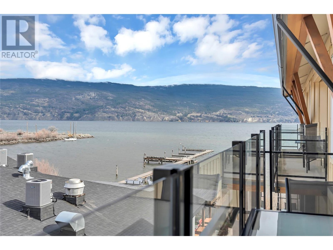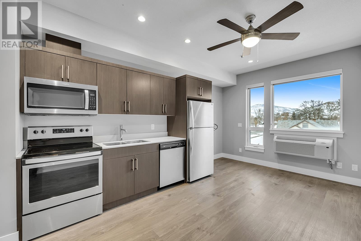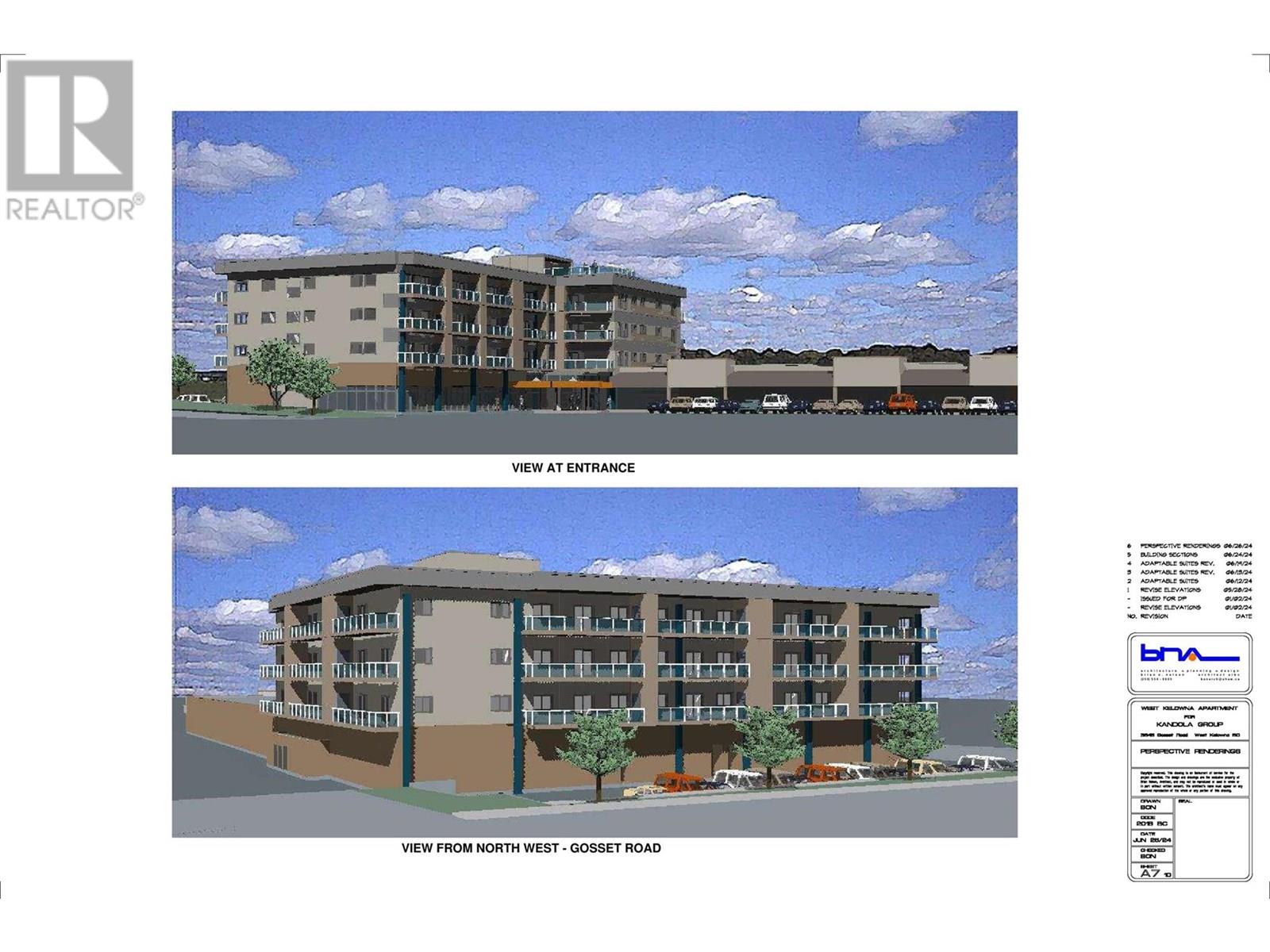4820 Snowpines Road Unit# D
880 sqft
2 Bedrooms
1 Bathrooms
$424,900
Welcome to Mile High Chalet in Snow Pine Estates, a true ski-in retreat where rustic charm meets modern comfort. Ski straight from Serwa’s Run to your door and step inside a home that feels more like a cozy cabin in the woods than a condo. Step into the warm, wood-panelled mudroom with a slate floor and long timber bench. This functional space has plenty of room for endless hooks, and shelves to store all your gear. From there, the main living area opens with solid wood floors, wood kitchen cabinetry, and both structural and decorative timber beams above, this home's craftsmanship is undeniable. The open layout keeps everyone connected, so you never miss a moment of ski-trip camaraderie, whether you’re preparing a meal, gathering at the peninsula bar, playing cards at the table, or relaxing by the gas fireplace. At the back of the home, you’ll find two bedrooms, a full bathroom, in-suite laundry, and storage. Additional features include a ski locker at the front door and two uncovered parking spaces directly in front of the building. The icing on the cake? Your own mountainfront deck where you can unwind in the recently installed Equinox Spas hot tub. Ski-in/ski-out access connects you easily to the Plaza, Ridge Rocket, and Snowghost chair lifts. Make sure to explore the comprehensive virtual tour, including aerial tour of Snow Pine Estates showing ski-in/ski-out access to 3 major chair lifts. Call for more information or with any questions about this exciting ski condo. (id:6770)
2 bedrooms Apartment Single Family Home < 1 Acre New
Listed by Joshua Elliott
RE/MAX Kelowna

Share this listing
Overview
- Price $424,900
- MLS # 10366048
- Age 1998
- Stories 1
- Size 880 sqft
- Bedrooms 2
- Bathrooms 1
- Water Private Utility
- Sewer Municipal sewage system
- Flooring Carpeted, Wood, Tile
- Listing Agent Joshua Elliott
- Listing Office RE/MAX Kelowna
- View Mountain view, Valley view, View (panoramic)
Contact an agent for more information or to set up a viewing.
Listings tagged as 2 bedrooms
12811 Lakeshore Drive South Unit# 631, Summerland
$324,900
Kari Pennington of RE/MAX Orchard Country

