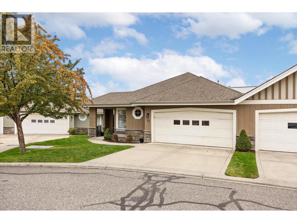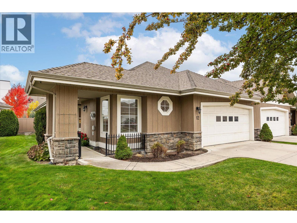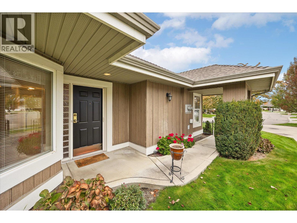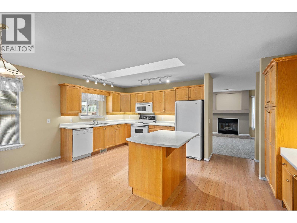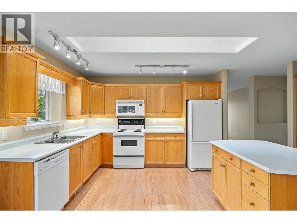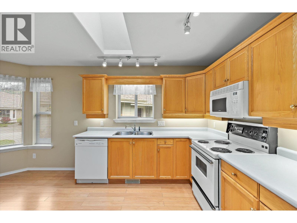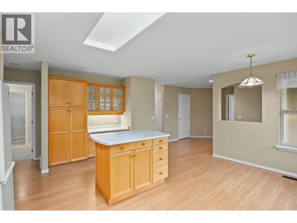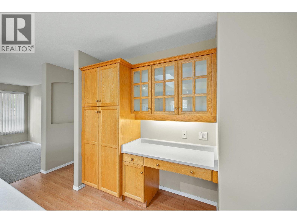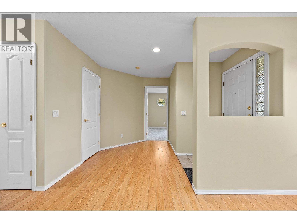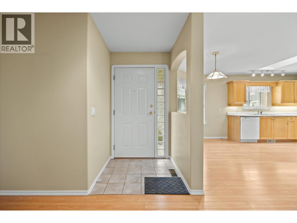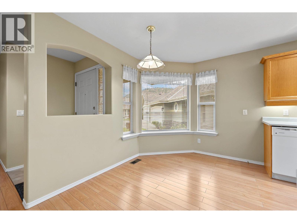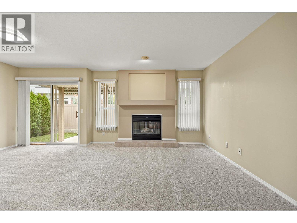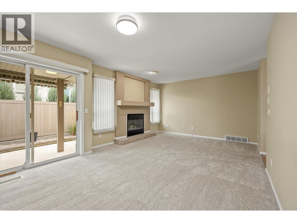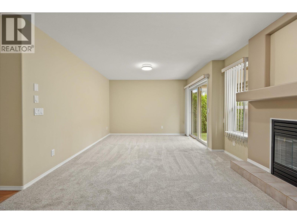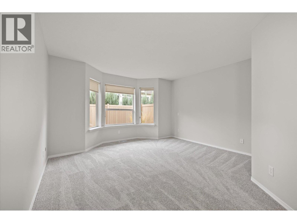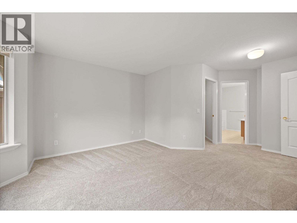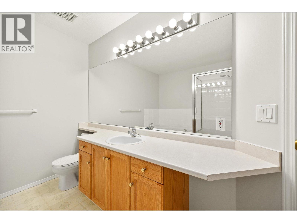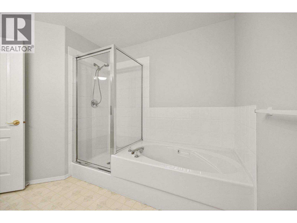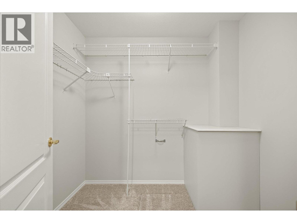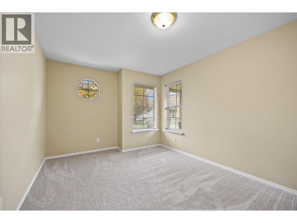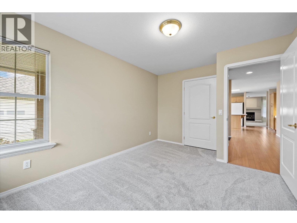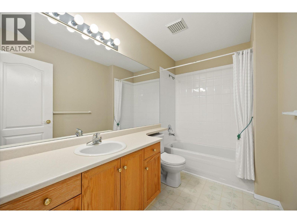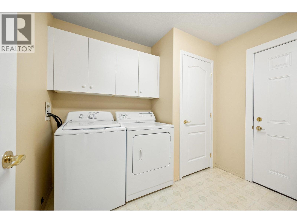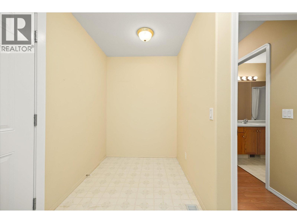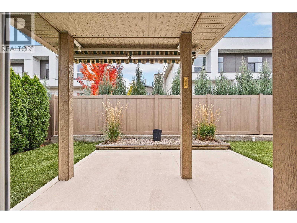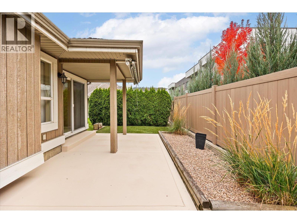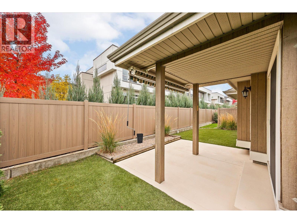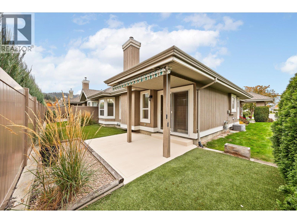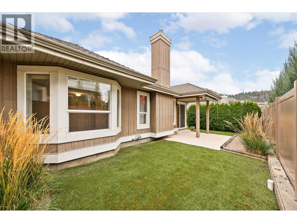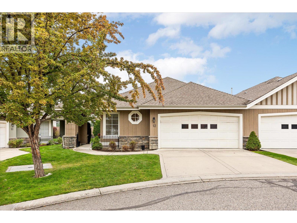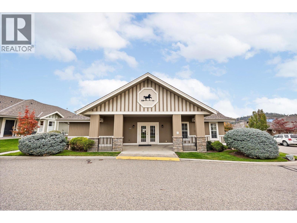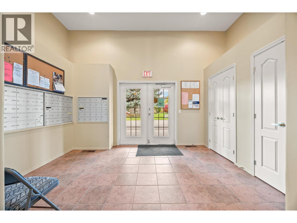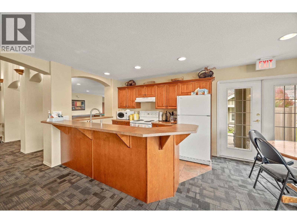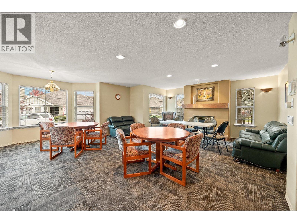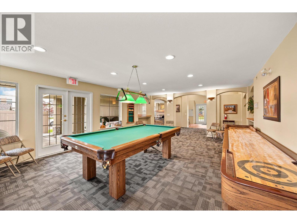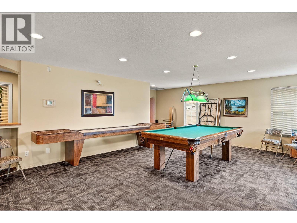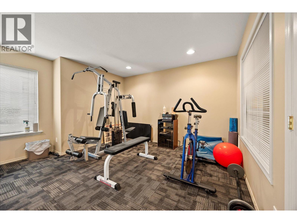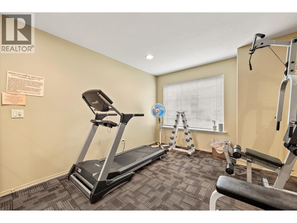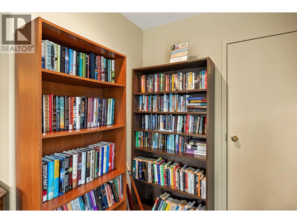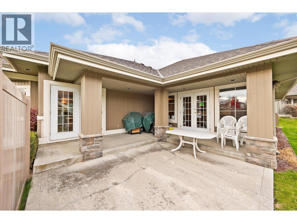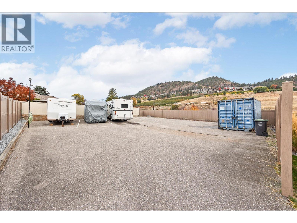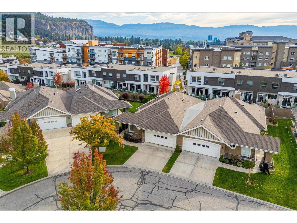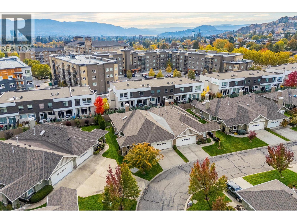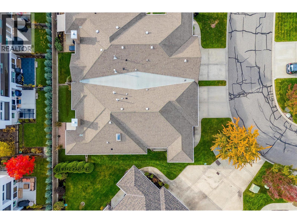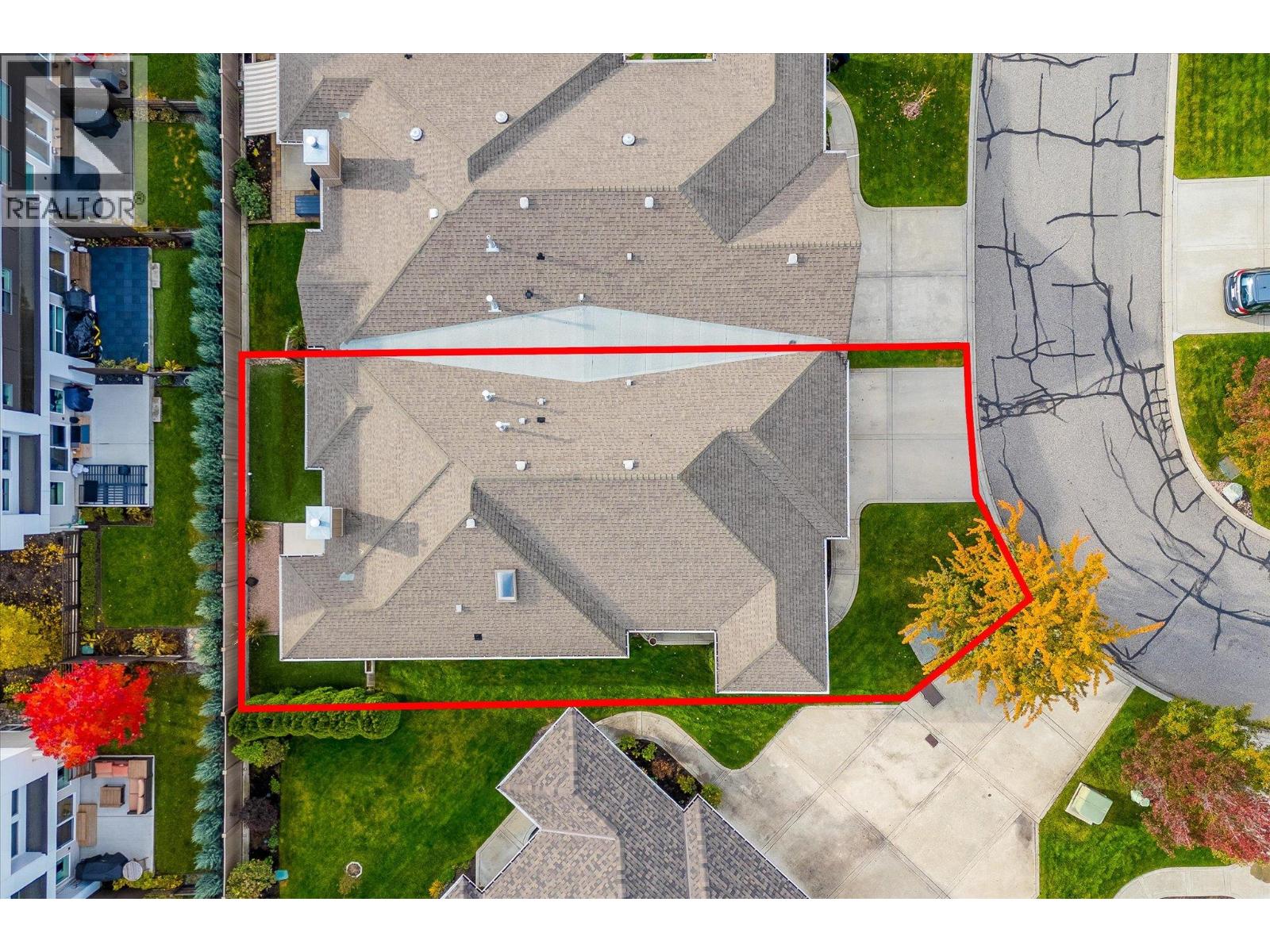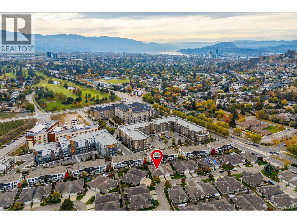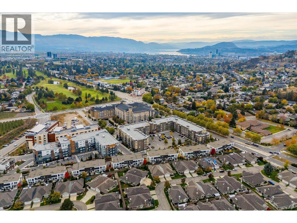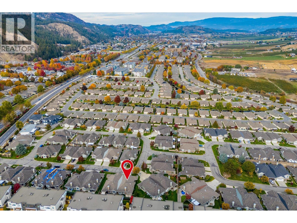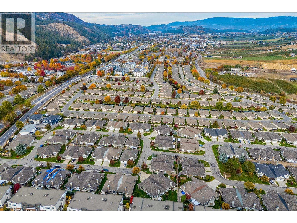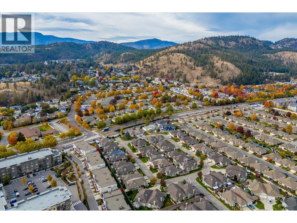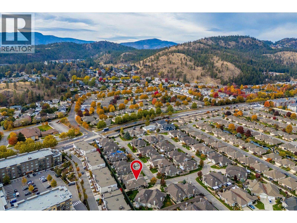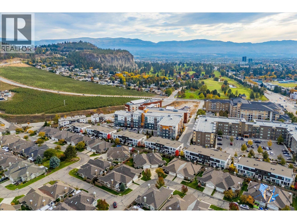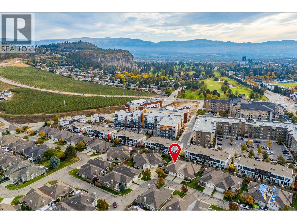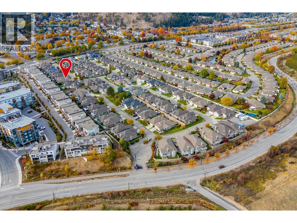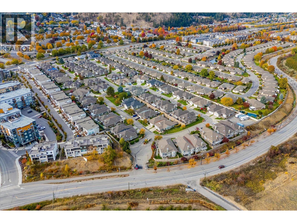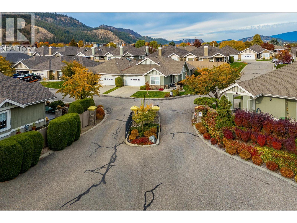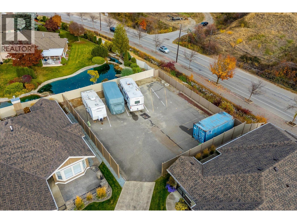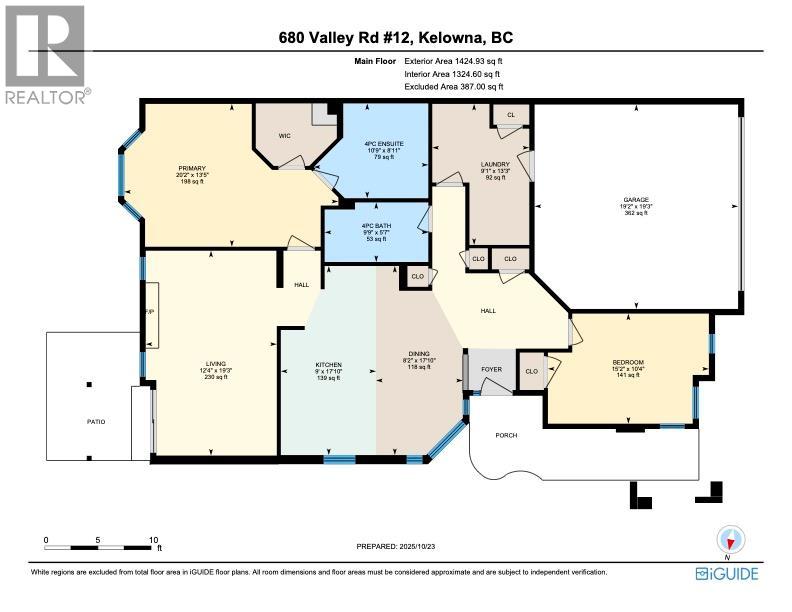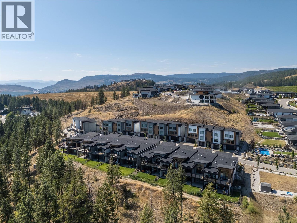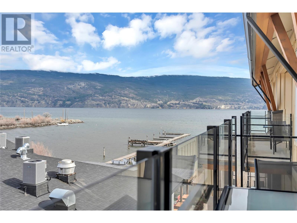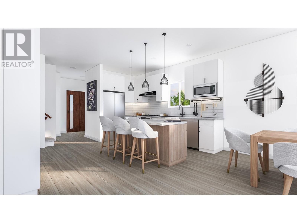680 Valley Road Unit# 12
1324 sqft
2 Bedrooms
2 Bathrooms
$769,900
Welcome to Chartwell, a prestigious gated community in the heart of Glenmore! This highly sought-after complex offers the perfect blend of comfort, convenience, and community. You’ll love being just minutes from downtown Kelowna, with quick access to shopping, restaurants, golf courses, walking trails, and the natural beauty of Knox Mountain. The Glenmore area is known for its friendly atmosphere, excellent schools, and perfect balance of nature and city living. This bright, beautifully maintained home offers easy one-level living, making it ideal for those seeking comfort and accessibility. Inside, you’ll find spacious rooms, ample natural light, and a move-in-ready interior that’s been thoughtfully cared for. Enjoy peace of mind in this secure, gated setting, and take advantage of the community clubhouse, perfect for social gatherings, events, or meeting neighbours. The complex also features beautifully landscaped grounds, ample visitor parking, and dedicated RV parking for residents — a rare and valuable bonus in the Glenmore area. Whether you’re looking to downsize, simplify, or enjoy a lock-and-leave lifestyle, Chartwell delivers a rare combination of tranquility and convenience in one of Kelowna’s most desirable neighbourhoods. (id:6770)
2 bedrooms Townhome Single Family Home < 1 Acre New
Listed by Andrew Newton
Royal LePage Kelowna

Share this listing
Overview
- Price $769,900
- MLS # 10366753
- Age 1996
- Stories 1
- Size 1324 sqft
- Bedrooms 2
- Bathrooms 2
- Exterior Stone
- Cooling Central Air Conditioning
- Appliances Refrigerator, Dishwasher, Dryer, Range - Electric, Microwave, Washer
- Water Municipal water
- Sewer Municipal sewage system
- Flooring Carpeted, Ceramic Tile, Laminate, Linoleum
- Listing Agent Andrew Newton
- Listing Office Royal LePage Kelowna
Contact an agent for more information or to set up a viewing.
Listings tagged as 2 bedrooms
12811 Lakeshore Drive South Unit# 631, Summerland
$324,900
Kari Pennington of RE/MAX Orchard Country

