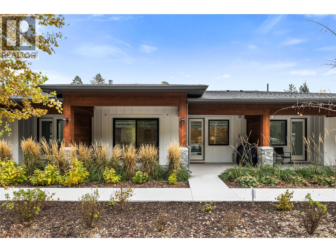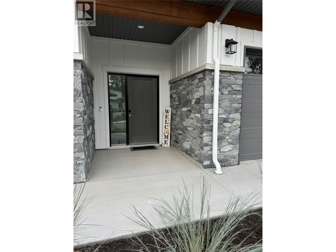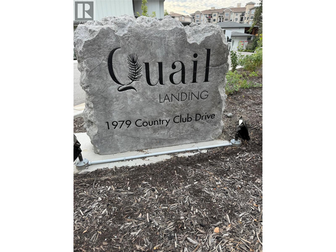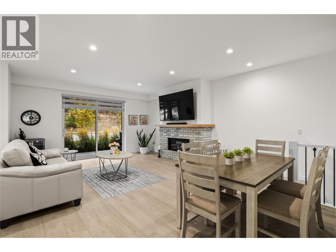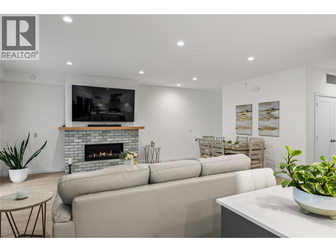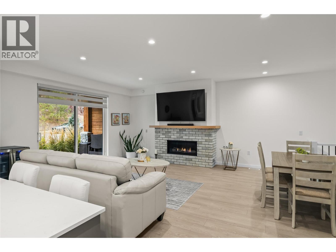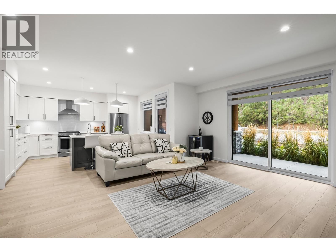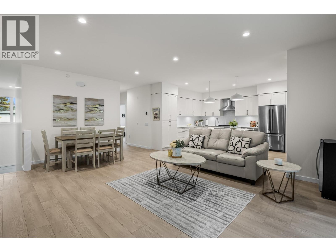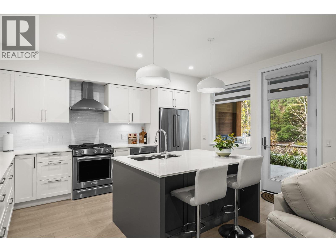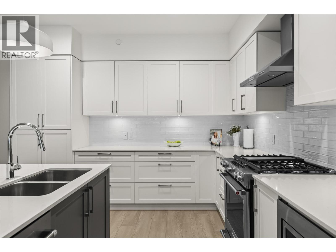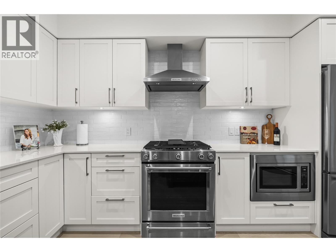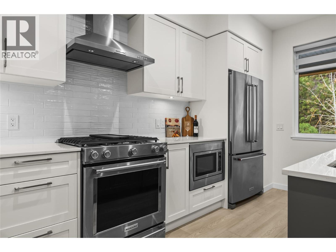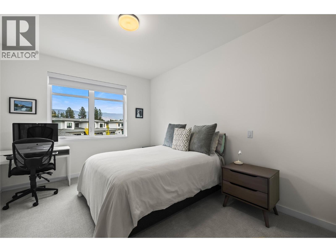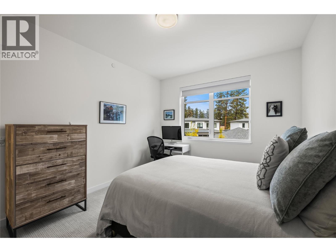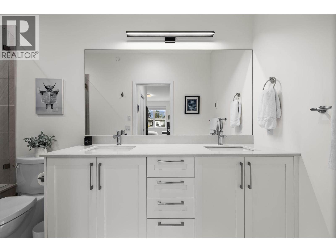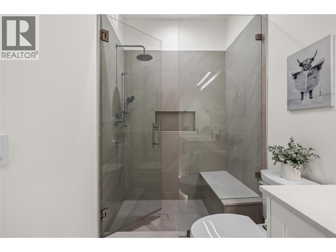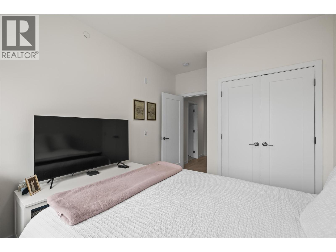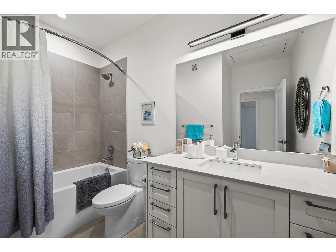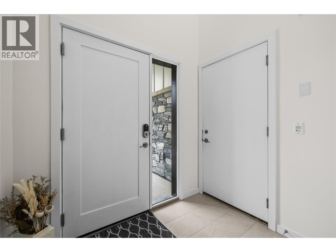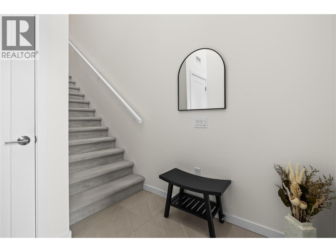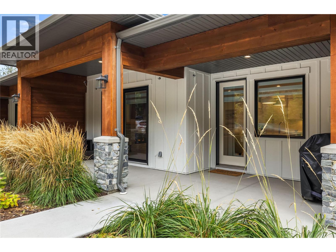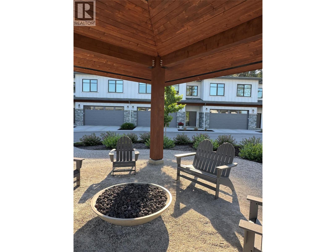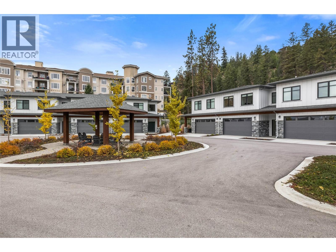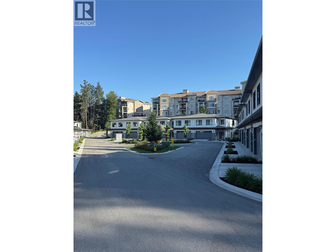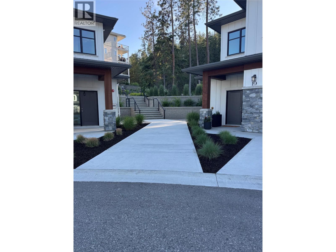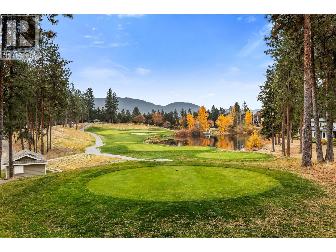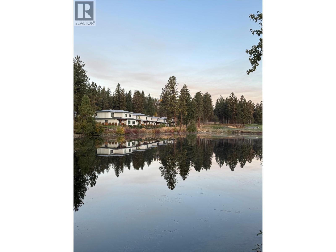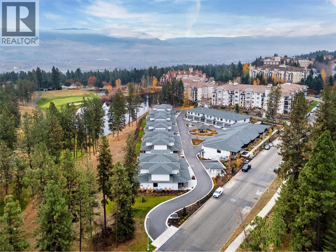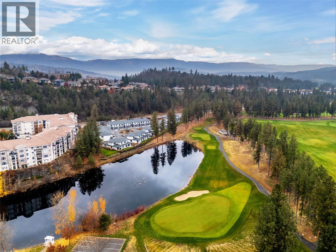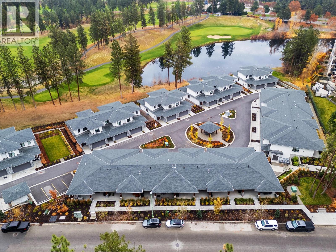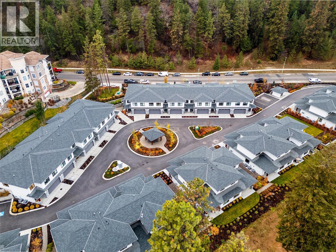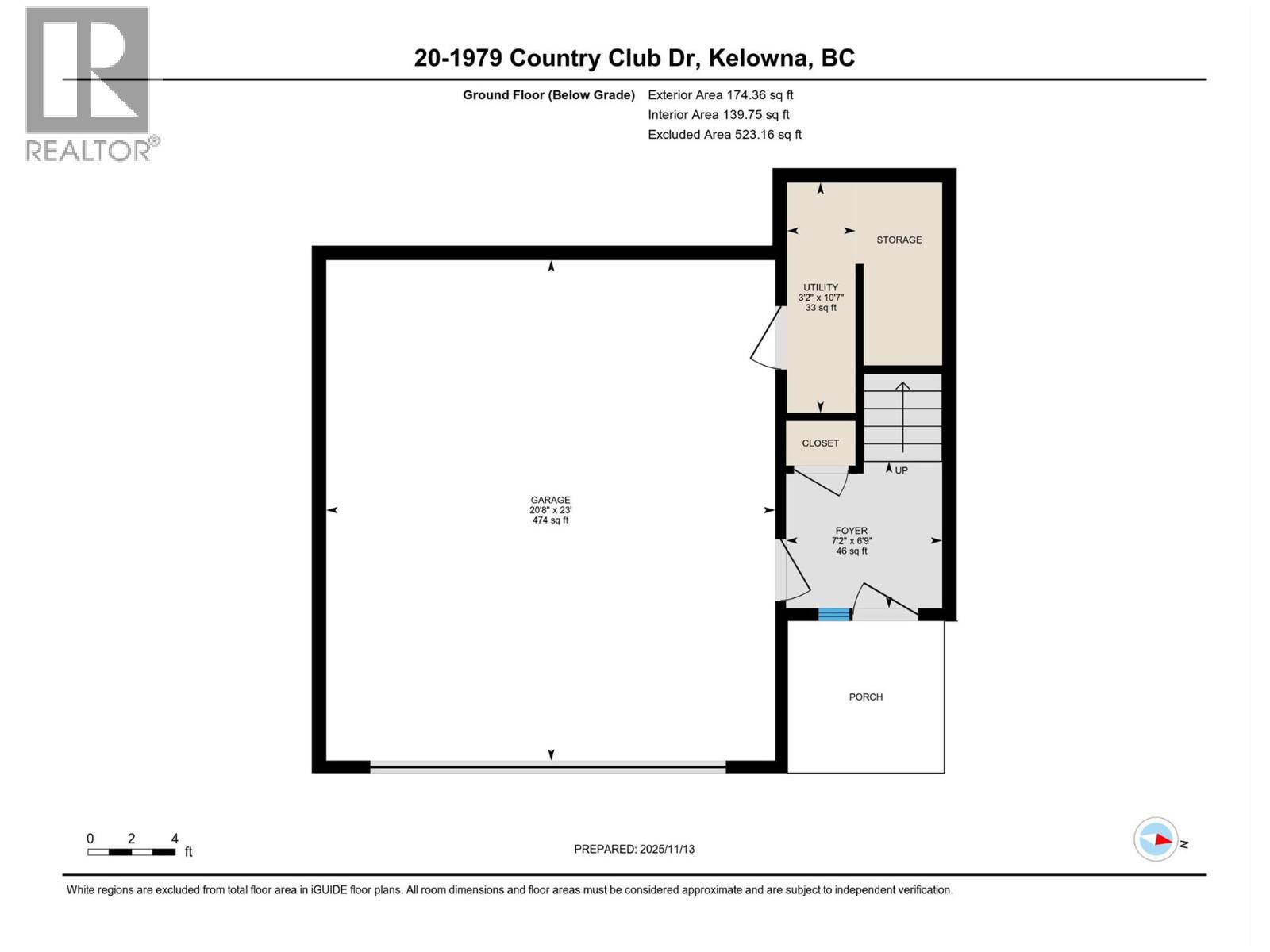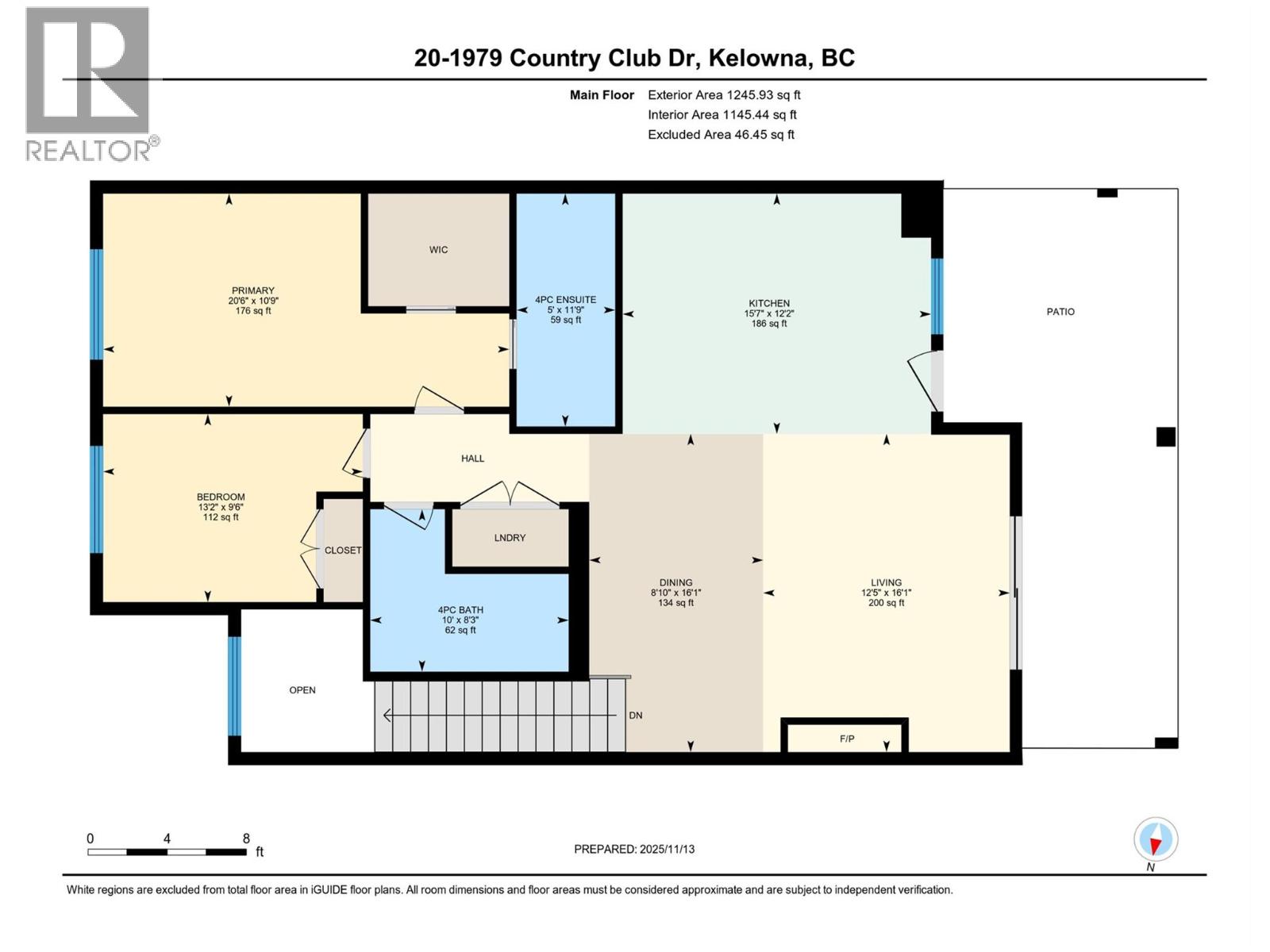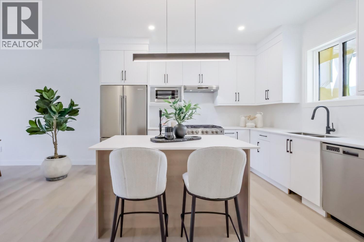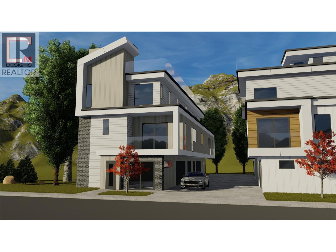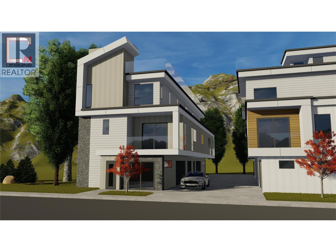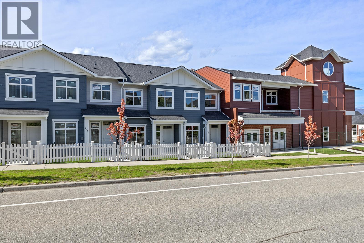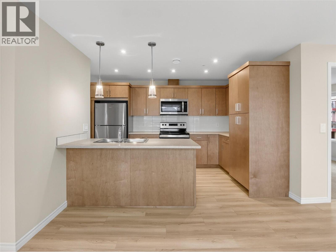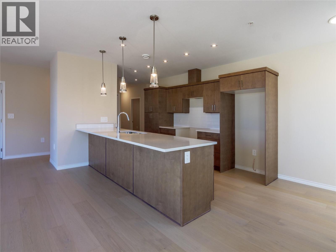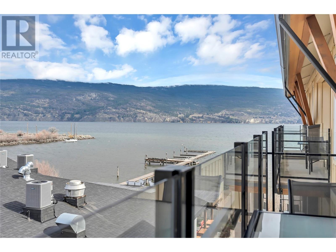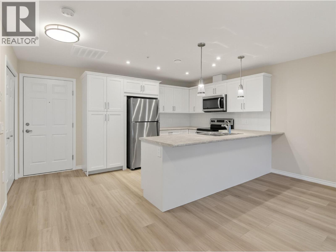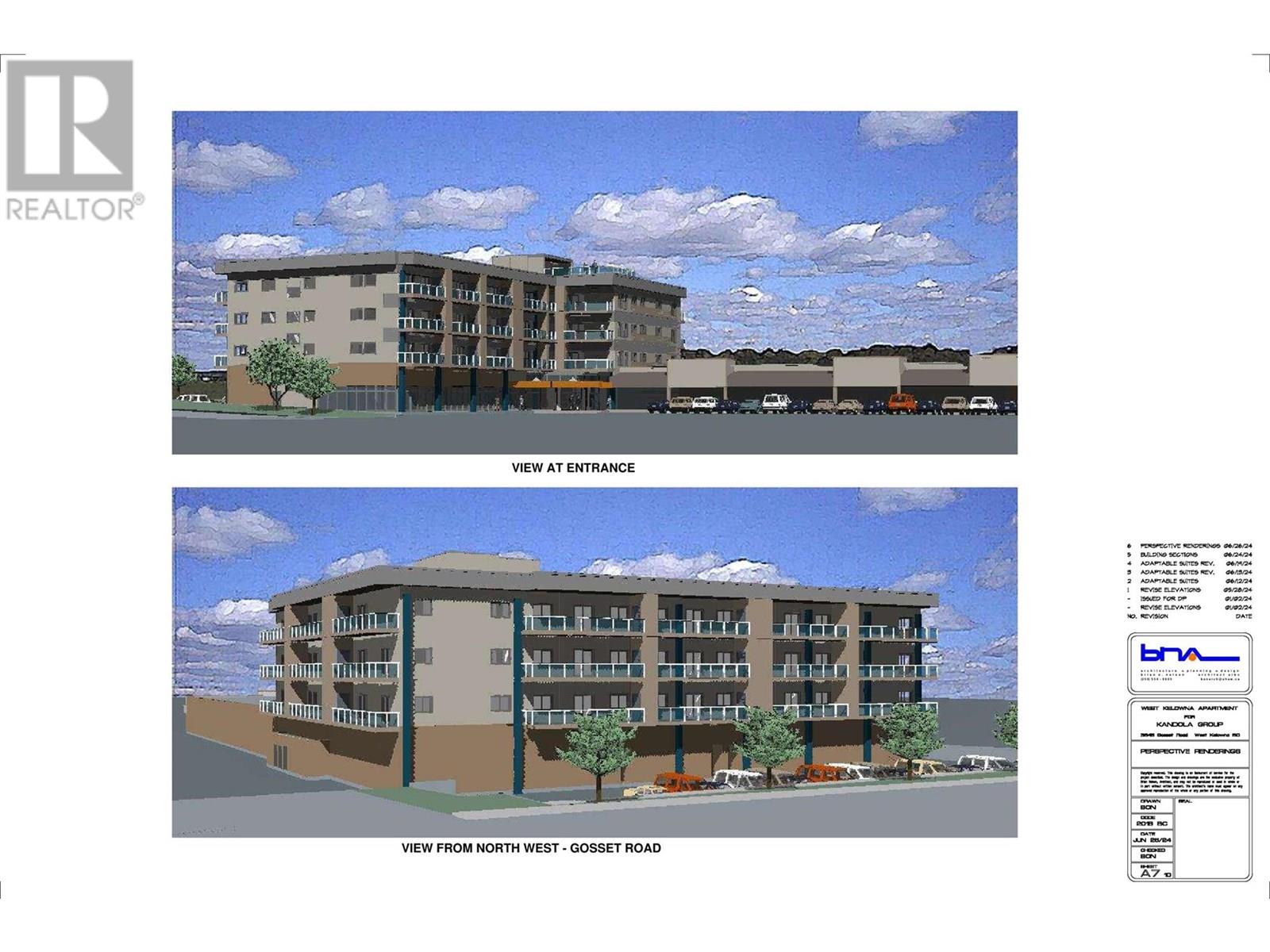1979 Country Club Drive Unit# 20
1316 sqft
2 Bedrooms
2 Bathrooms
$719,900
Step into refined luxury at Quail Landing—an exclusive retreat set along the 18th hole of the Championship Quail Course. This impeccable residence blends sophisticated design with effortless functionality, offering a lifestyle defined by comfort, elegance, and superior craftsmanship. Every detail has been curated to perfection: bright, modern interiors by Hatch Interior Design, wide-plank German-made laminate flooring, soaring 9’ ceilings, and seamless indoor-outdoor living through expansive sliding doors. All windows are finished with privacy film for added comfort. A built-in linear stone fireplace anchors the living space with warmth and style, while smart thermostats and energy-efficient systems ensure year-round comfort. The chef-inspired KitchenAid appliance package elevates the stunning kitchen—complete with a 5-burner gas range, whisper-quiet dishwasher, French-door fridge, polished quartz surfaces, soft-close shaker cabinetry, and a custom island ideal for hosting. Upstairs, the spa-inspired ensuite offers heated tile floors, quartz counters, chrome finishes, and a custom glass shower with bench seating. A 586 sq.ft. crawl space adds incredible bonus storage with easy accessibility. Exclusive resident-only outdoor firepit, EV charging upgrades, natural gas BBQ hookups, and a private road and entry. Located minutes from the Airport, UBCO and walking trails, in a well-maintained development with community green space and a serene setting for your enjoyment. (id:6770)
2 bedrooms Age < 5 Years Townhome Single Family Home < 1 Acre New
Listed by Jesse East
RE/MAX Kelowna

Share this listing
Overview
- Price $719,900
- MLS # 10368986
- Age 2023
- Stories 2
- Size 1316 sqft
- Bedrooms 2
- Bathrooms 2
- Exterior Brick, Other
- Cooling Central Air Conditioning
- Appliances Refrigerator, Dishwasher, Dryer, Range - Gas, Washer
- Water Municipal water
- Sewer Municipal sewage system
- Flooring Carpeted, Laminate, Tile
- Listing Agent Jesse East
- Listing Office RE/MAX Kelowna
- Landscape Features Landscaped, Level
Contact an agent for more information or to set up a viewing.
Listings tagged as 2 bedrooms
12811 Lakeshore Drive South Unit# 631, Summerland
$324,900
Kari Pennington of Chamberlain Property Group

