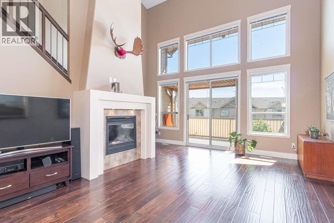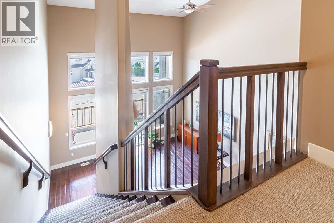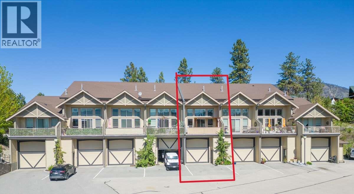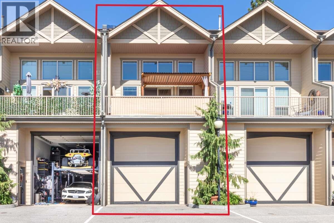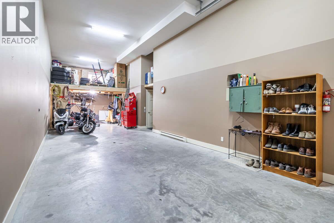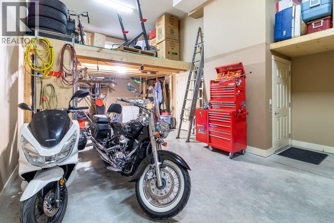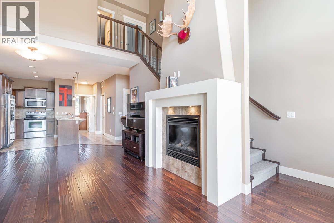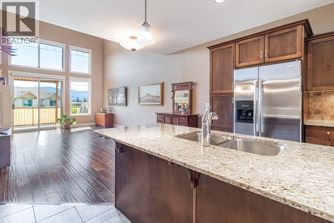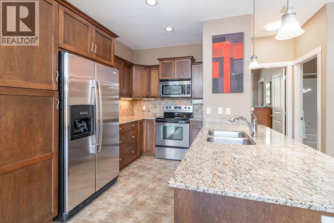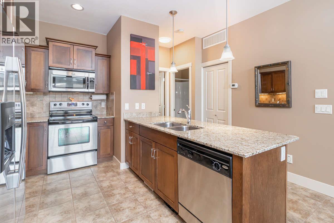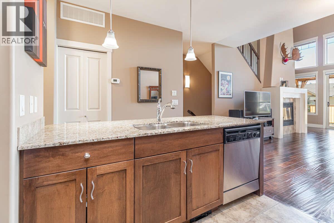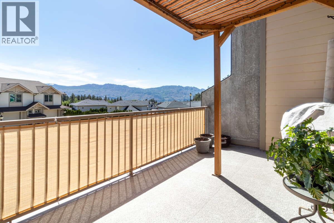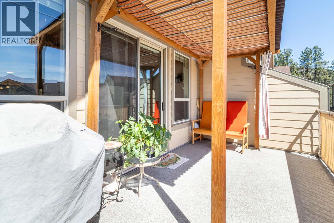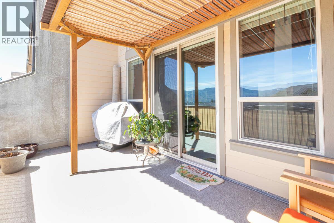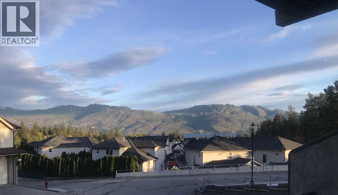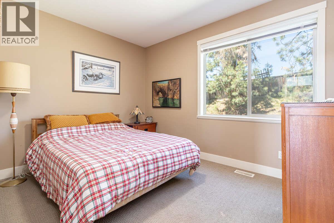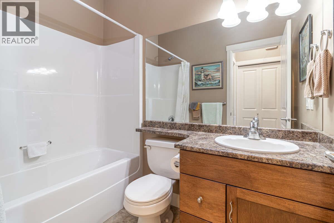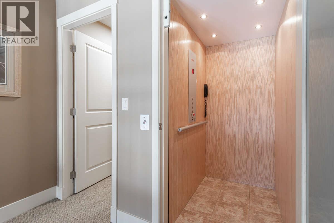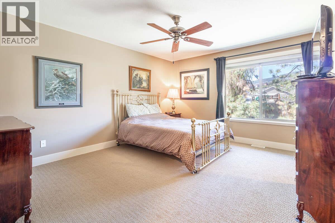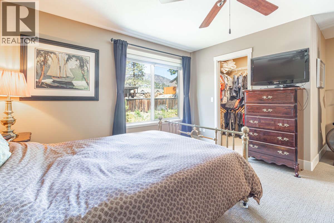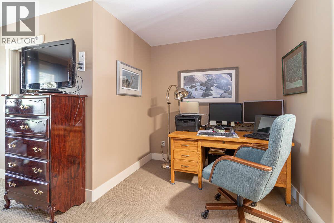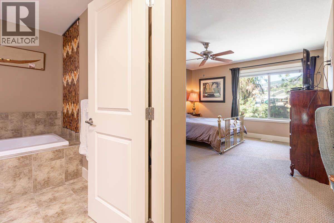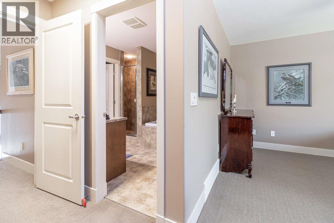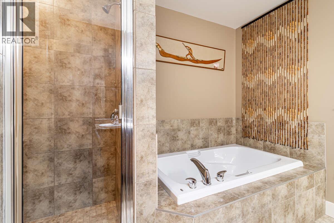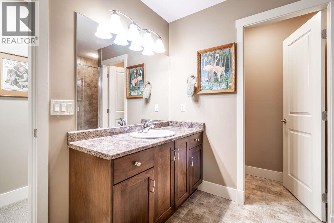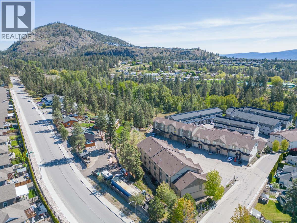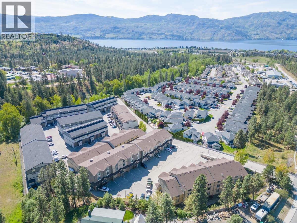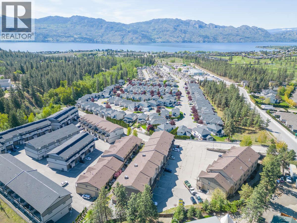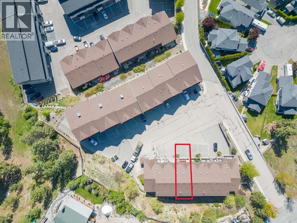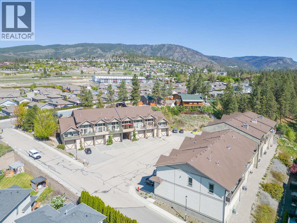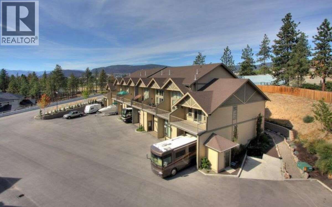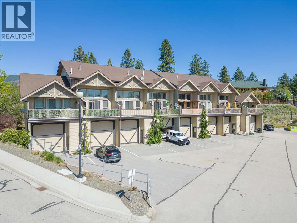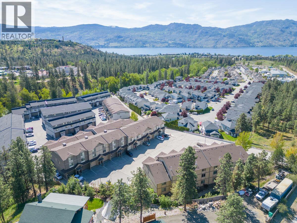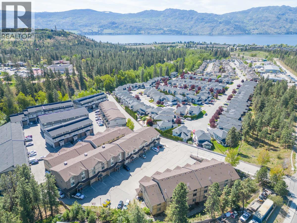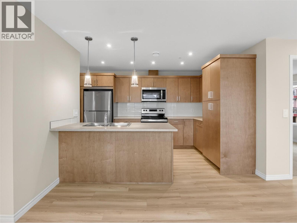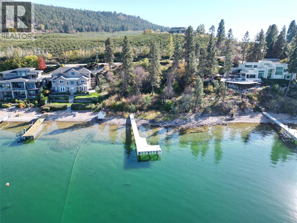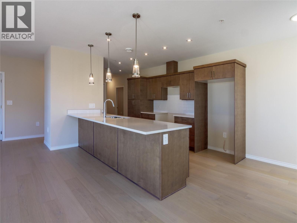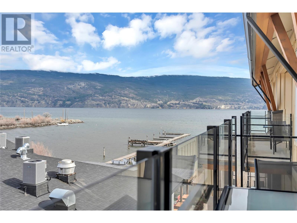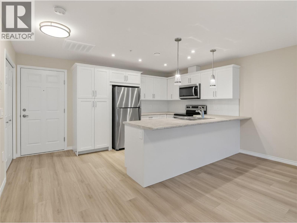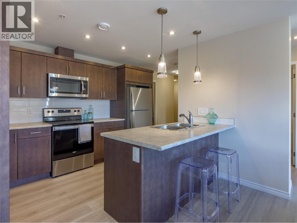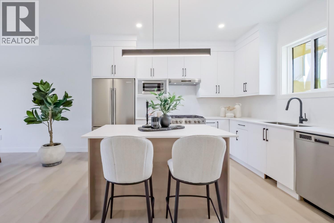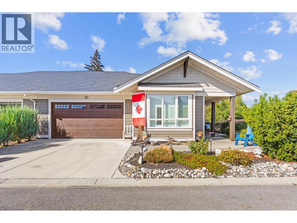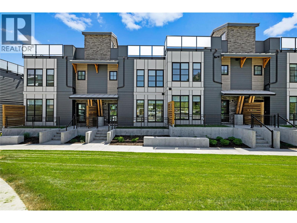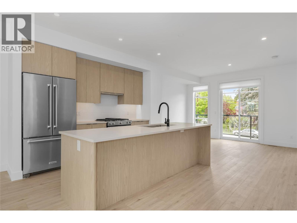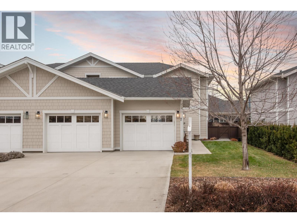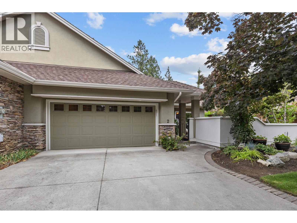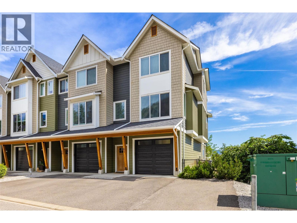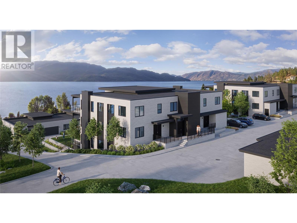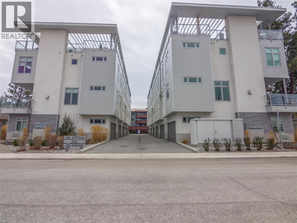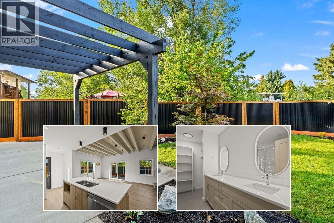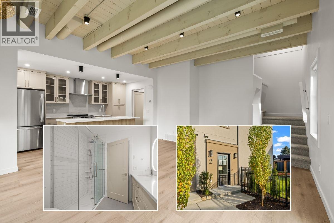3359 Cougar Road Unit# 5
1370 sqft
2 Bedrooms
2 Bathrooms
$645,000
For more information please click the Brochure Button below. Lake view Townhouse, 50’ RV Garage Original show home, 18' Vaulted ceiling with wide views across Okanagan Lake. Large common parking area with view making it a desired location in complex. This adult owned home is pet and smoke free Over-sized master bedroom with walk-in shower and soaker tub, 2nd bedroom on main with full bath. Walk in closets. Your own personal elevator. Contemporary kitchen with quartz counter tops, 18’ ceiling with featured fireplace and lots of windows to allow that spacious and private feel. Deck has n/g for BBQ, pre-wired for hot tub to enjoy all seasons with the views across Okanagan Lake. Garage is 14’ high x 50’ deep, built for full sized Class A motorhomes, or multiple vehicle lifts, with n/g forced air heater, 220V, hot cold water, r/i plumbing, and a 14x14 mezzanine for extra storage or office space. Would also work great for service contractors. Easy walk to golfing, restaurants and shopping. Pets allowed with some restrictions. Monthly rentals allowed. Low maintenance, economical to heat and cool, high efficient h/g heat and a/c, low strata fee’s, no property transfer tax, no speculation tax, pre-paid 99 year lease. Built with snow birds in mind with the luxury of privacy, and easily secured if traveling for extended periods. (id:6770)
2 bedrooms Townhome Single Family Home < 1 Acre NewListed by Darya Pfund
Easy List Realty

Share this listing
Overview
- Price $645,000
- MLS # 10323173
- Age 2008
- Stories 1.5
- Size 1370 sqft
- Bedrooms 2
- Bathrooms 2
- Exterior Other
- Cooling Central Air Conditioning
- Appliances Refrigerator, Dishwasher, Dryer, Range - Electric, Microwave, Washer
- Water Municipal water
- Sewer Municipal sewage system
- Flooring Carpeted, Wood, Tile
- Listing Agent Darya Pfund
- Listing Office Easy List Realty
- View Lake view, Mountain view, View (panoramic)
- Landscape Features Landscaped, Level
Contact an agent for more information or to set up a viewing.
Listings tagged as Single Family Home
Listings tagged as 2 bedrooms
12811 Lakeshore Drive South Unit# 631, Summerland
$324,900
Kari Pennington of Chamberlain Property Group
Content tagged as #ExploreKelownaToday
5300 Buchanan Road Unit# Prop SL8, Peachland
$995,000
Geoff Hall of Sotheby's International Realty Canada

